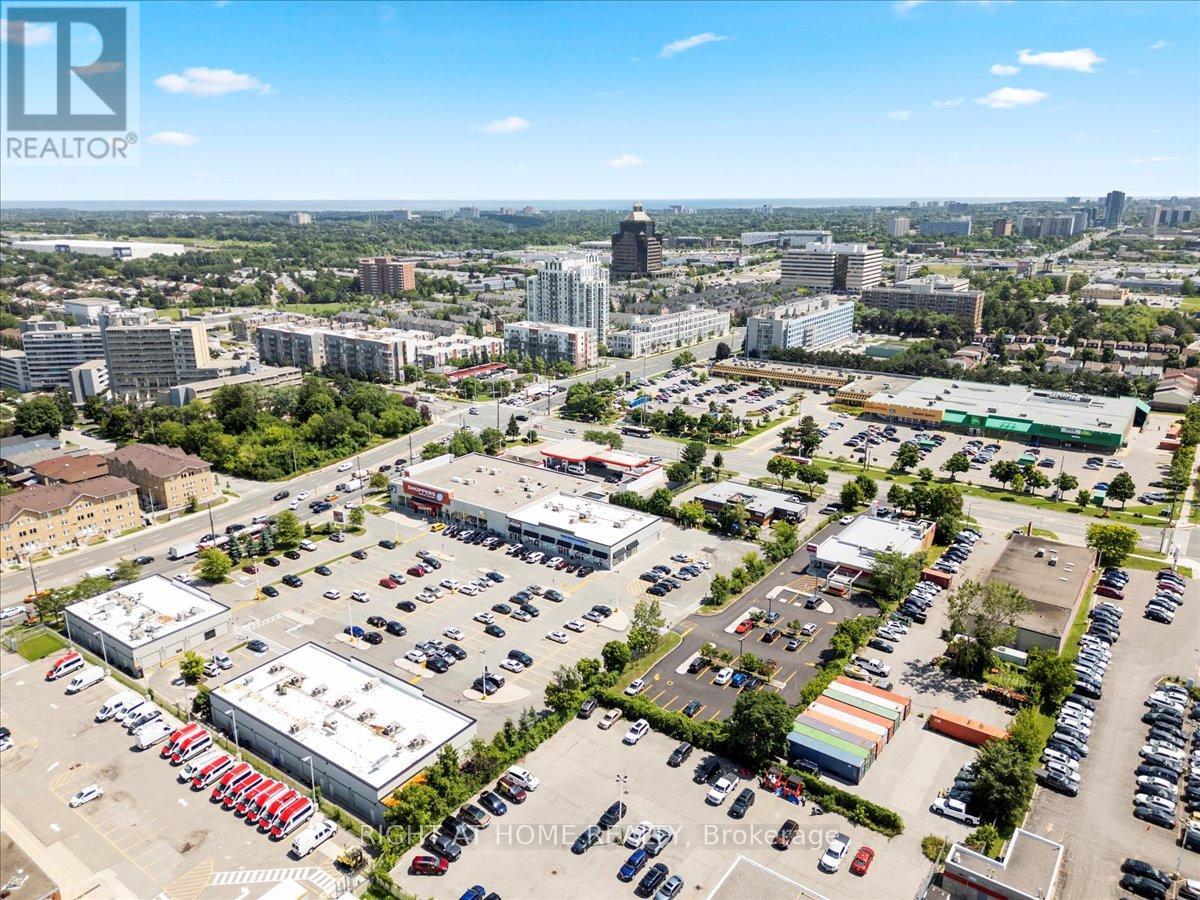$539,000.00
16H - 8 ROSEBANK DRIVE, Toronto (Malvern), Ontario, M1B5Z3, Canada Listing ID: E10408847| Bathrooms | Bedrooms | Property Type |
|---|---|---|
| 1 | 2 | Single Family |
Nestled across from the iconic Markham Station, this spacious and modern 2-bedroom condo offers a perfect blend of comfort and convenience. The open-concept design creates a seamless flow between the living, dining, and kitchen areas, enhancing the sense of space and allowing for flexible living arrangements. Large windows flood the unit with natural light, accentuating the bright and airy atmosphere throughout the day. Located on a high floor, this condo boasts great views! Included with the condo is one convenient parking spot and a locker, providing ample storage for your belongings. The building's prime location offers easy access to major highways and public transit options, including TTC and future LRT services. It's a short commute to nearby universities, colleges, and schools, making it an excellent choice for students and professionals alike.
Included is one convenient parking spot and a locker, providing ample storage for your belongings.For those who enjoy dining out or shopping, the area is rich with a variety of restaurants and shops, catering to all tastes and preferences. (id:31565)

Paul McDonald, Sales Representative
Paul McDonald is no stranger to the Toronto real estate market. With over 21 years experience and having dealt with every aspect of the business from simple house purchases to condo developments, you can feel confident in his ability to get the job done.| Level | Type | Length | Width | Dimensions |
|---|---|---|---|---|
| Main level | Kitchen | 3.42 m | 2.71 m | 3.42 m x 2.71 m |
| Main level | Dining room | 5.93 m | 3.41 m | 5.93 m x 3.41 m |
| Main level | Living room | 5.93 m | 3.39 m | 5.93 m x 3.39 m |
| Main level | Primary Bedroom | 3.63 m | 3.12 m | 3.63 m x 3.12 m |
| Main level | Bedroom 2 | 5.94 m | 3.41 m | 5.94 m x 3.41 m |
| Amenity Near By | Hospital, Park, Place of Worship, Public Transit, Schools |
|---|---|
| Features | Balcony |
| Maintenance Fee | 533.74 |
| Maintenance Fee Payment Unit | Monthly |
| Management Company | Shiu Pong Management Limited |
| Ownership | Condominium/Strata |
| Parking |
|
| Transaction | For sale |
| Bathroom Total | 1 |
|---|---|
| Bedrooms Total | 2 |
| Bedrooms Above Ground | 2 |
| Amenities | Security/Concierge, Exercise Centre, Party Room, Storage - Locker |
| Appliances | Dishwasher, Dryer, Refrigerator, Stove, Washer |
| Cooling Type | Central air conditioning |
| Exterior Finish | Concrete |
| Fireplace Present | |
| Flooring Type | Tile, Laminate |
| Heating Fuel | Natural gas |
| Heating Type | Forced air |
| Size Interior | 699.9943 - 798.9932 sqft |
| Type | Apartment |

























