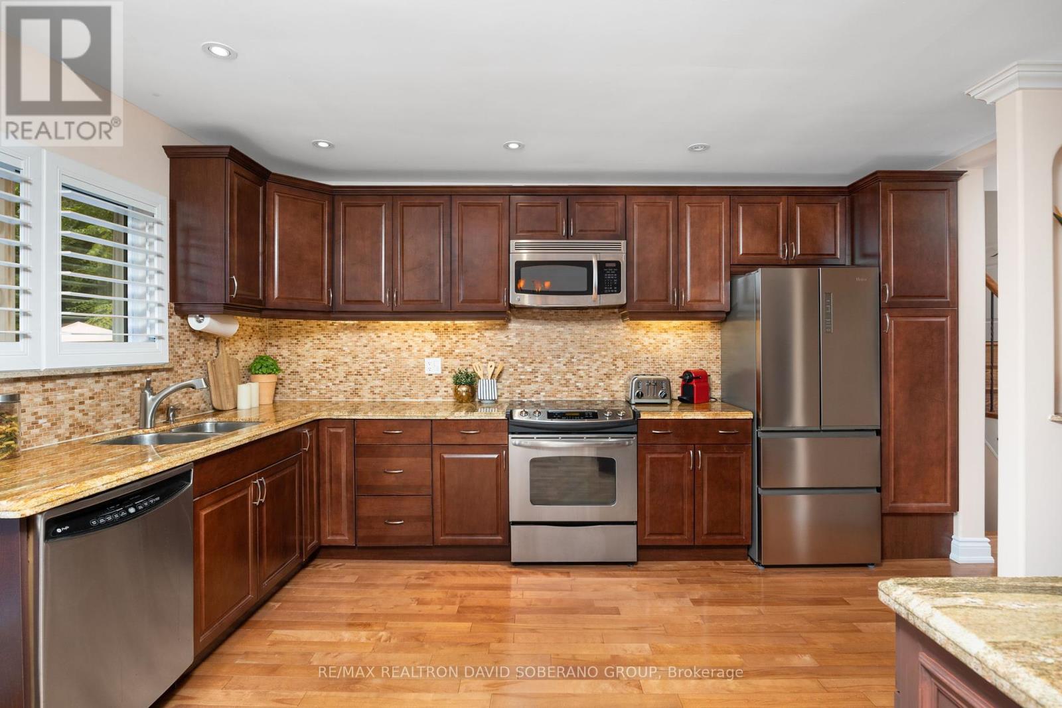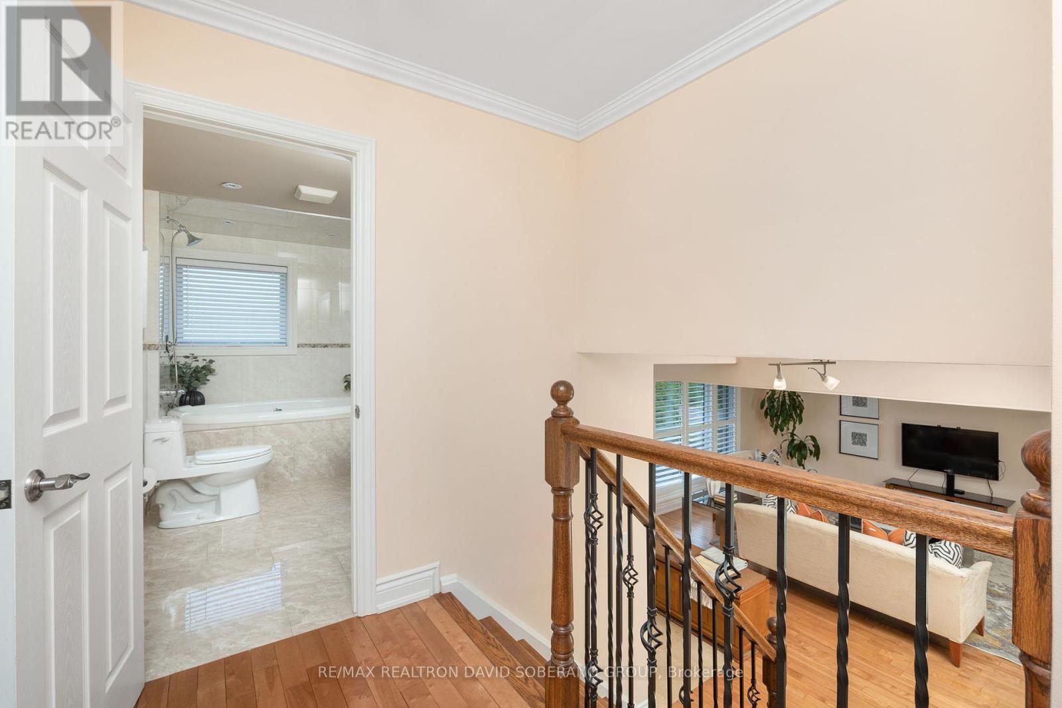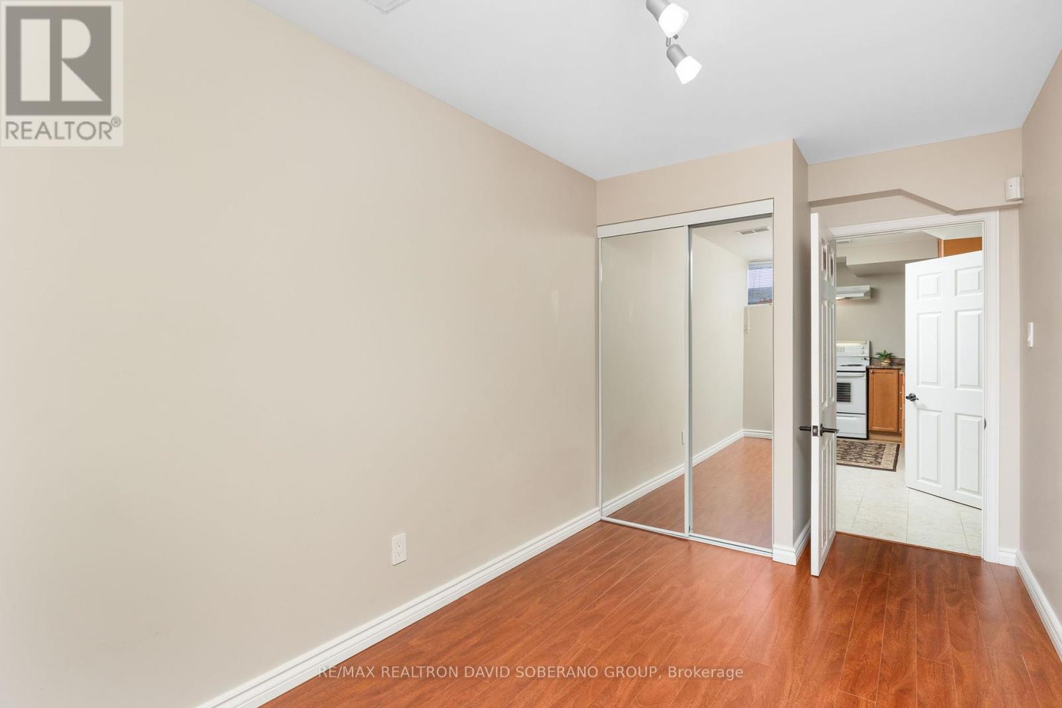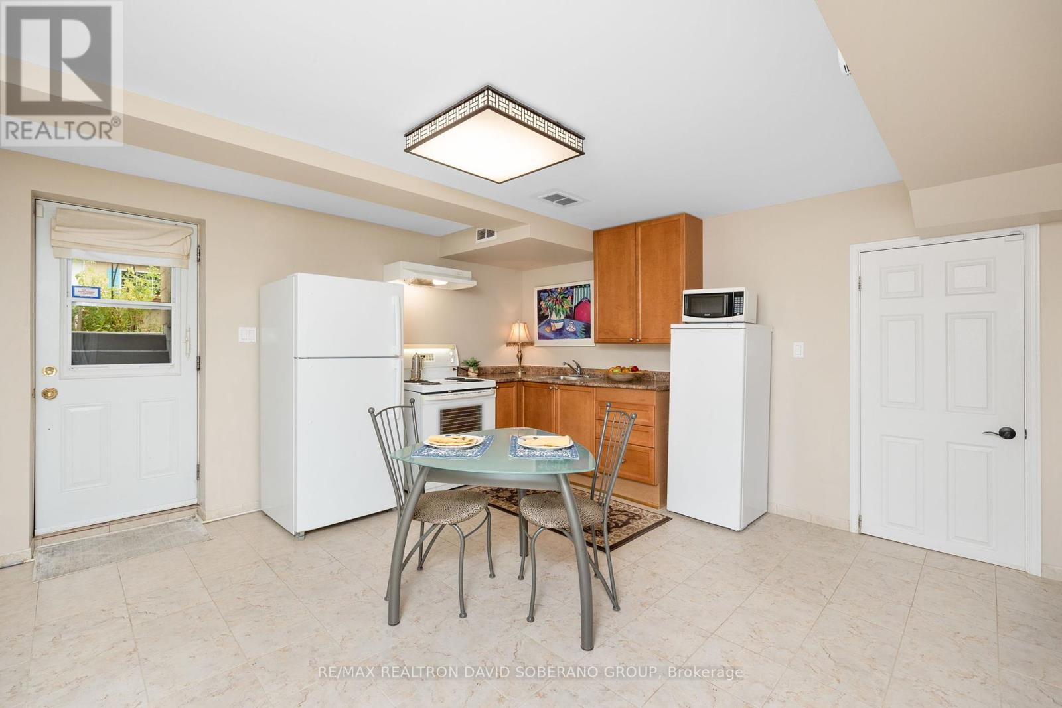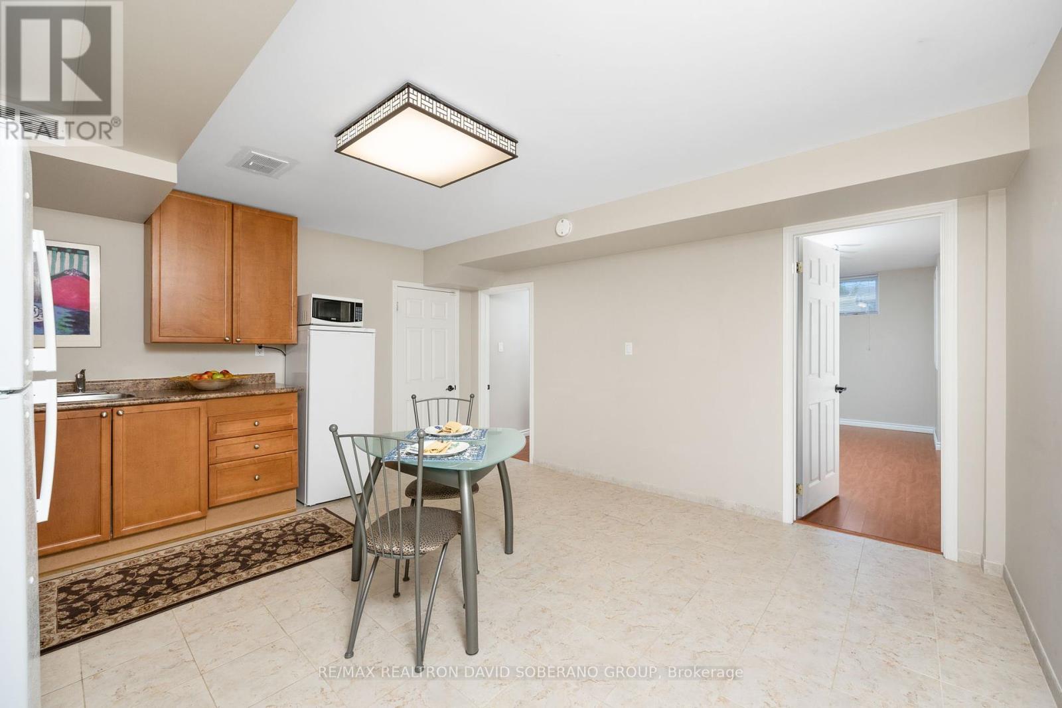$1,649,900.00
169 KENNARD AVENUE, Toronto (Bathurst Manor), Ontario, M3H4M8, Canada Listing ID: C9360052| Bathrooms | Bedrooms | Property Type |
|---|---|---|
| 3 | 5 | Single Family |
Step Into This Stunningly Renovated 3+2 Bedroom Sidesplit In Bathurst Manor! This One Of a Kind Home Features The Best Of Outdoor and Indoor Living! The Open Concept Main Floor Is Perfect For Entertaining Family And Guests And Includes A Walk Out To The Brand New Composite Deck. The Massive Primary Can Be Converted Into An Additional Bedroom With 3 Pc Ensuite, The Second Bedroom Is Generously Sized And Overlooks The Backyard, While The Third Bedroom Has The Peaceful View Of The Pond. The Basement Features A 2 Bedroom Rental Unit With A Private Entrance To The Yard. Enter Into The Private Oasis Shielded With Mature Trees, Ample Gardens And A Calming Easy To Maintain Koi Pond. Enjoy The Taste Of Vegetables Fresh Your Garden! Walking Distance To Sheppard Station, HWY, Places Of Worship, Schools, Shopping, Entertainment And More!
Cover For Pond, Veggie Gardens, Planter's Except On Deck, Tv + Mount, Koi Pond W/ Fish, 2 Pond Pumps (New), Alarm System, Deck Umbrella, Composite Deck (2023), Interlock (2020), Stone Steps & Railing (2023) Roof (id:31565)

Paul McDonald, Sales Representative
Paul McDonald is no stranger to the Toronto real estate market. With over 21 years experience and having dealt with every aspect of the business from simple house purchases to condo developments, you can feel confident in his ability to get the job done.| Level | Type | Length | Width | Dimensions |
|---|---|---|---|---|
| Basement | Kitchen | 4.46 m | 4.31 m | 4.46 m x 4.31 m |
| Basement | Bedroom | 2.13 m | 4.37 m | 2.13 m x 4.37 m |
| Basement | Bedroom | 2.23 m | 4.37 m | 2.23 m x 4.37 m |
| Main level | Living room | 5.86 m | 4.36 m | 5.86 m x 4.36 m |
| Main level | Dining room | 2.83 m | 4.57 m | 2.83 m x 4.57 m |
| Main level | Kitchen | 3.56 m | 4.57 m | 3.56 m x 4.57 m |
| Upper Level | Primary Bedroom | 3.45 m | 6.08 m | 3.45 m x 6.08 m |
| Upper Level | Bedroom | 4.93 m | 3.34 m | 4.93 m x 3.34 m |
| Ground level | Bedroom | 5.62 m | 4.03 m | 5.62 m x 4.03 m |
| Amenity Near By | |
|---|---|
| Features | |
| Maintenance Fee | |
| Maintenance Fee Payment Unit | |
| Management Company | |
| Ownership | Freehold |
| Parking |
|
| Transaction | For sale |
| Bathroom Total | 3 |
|---|---|
| Bedrooms Total | 5 |
| Bedrooms Above Ground | 3 |
| Bedrooms Below Ground | 2 |
| Appliances | Dishwasher, Dryer, Microwave, Refrigerator, Stove, Washer, Window Coverings |
| Basement Features | Apartment in basement, Separate entrance |
| Basement Type | N/A |
| Construction Style Attachment | Detached |
| Construction Style Split Level | Sidesplit |
| Cooling Type | Central air conditioning |
| Exterior Finish | Stucco |
| Fireplace Present | |
| Flooring Type | Hardwood, Laminate |
| Foundation Type | Unknown |
| Heating Fuel | Natural gas |
| Heating Type | Forced air |
| Type | House |
| Utility Water | Municipal water |










