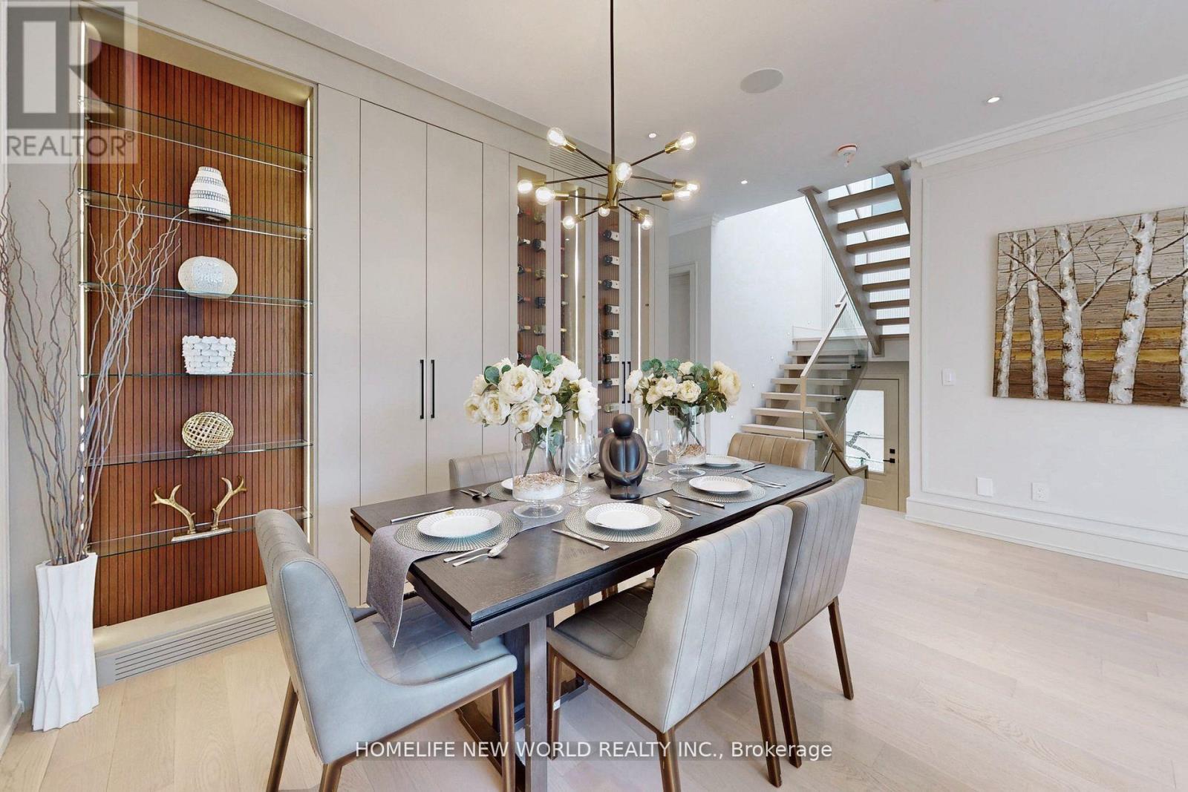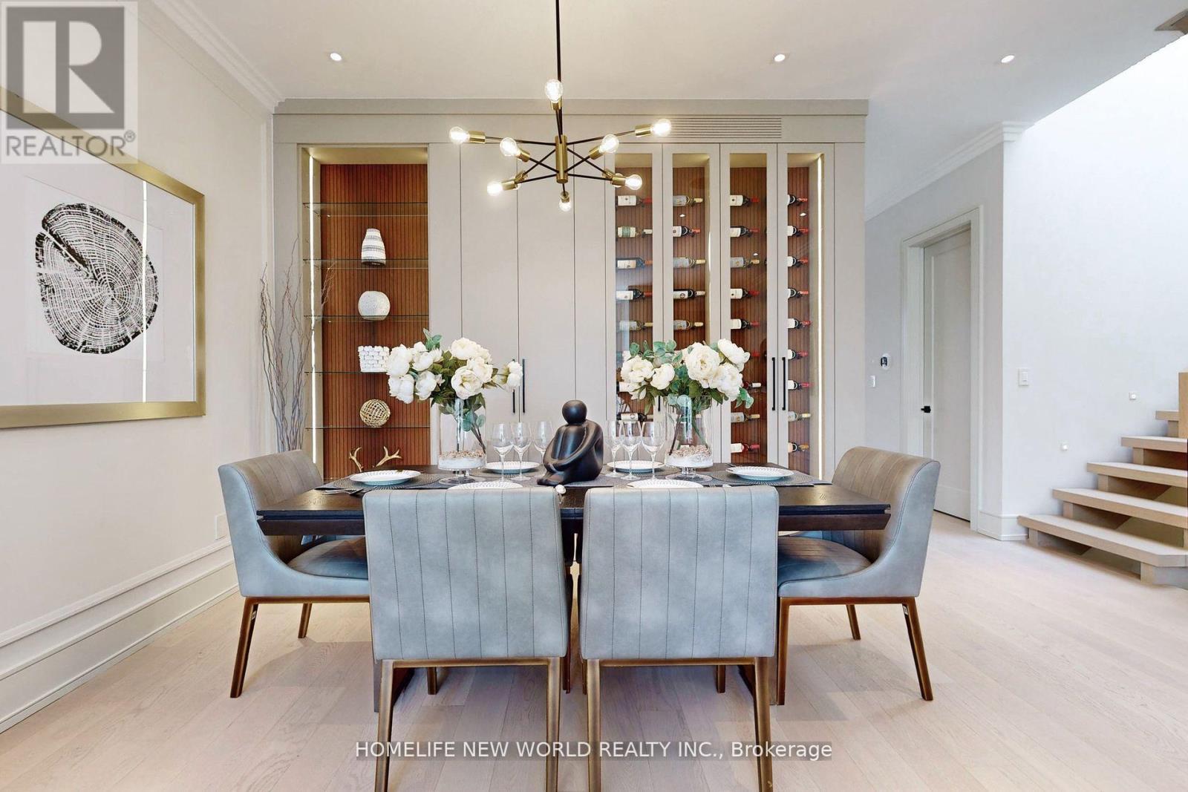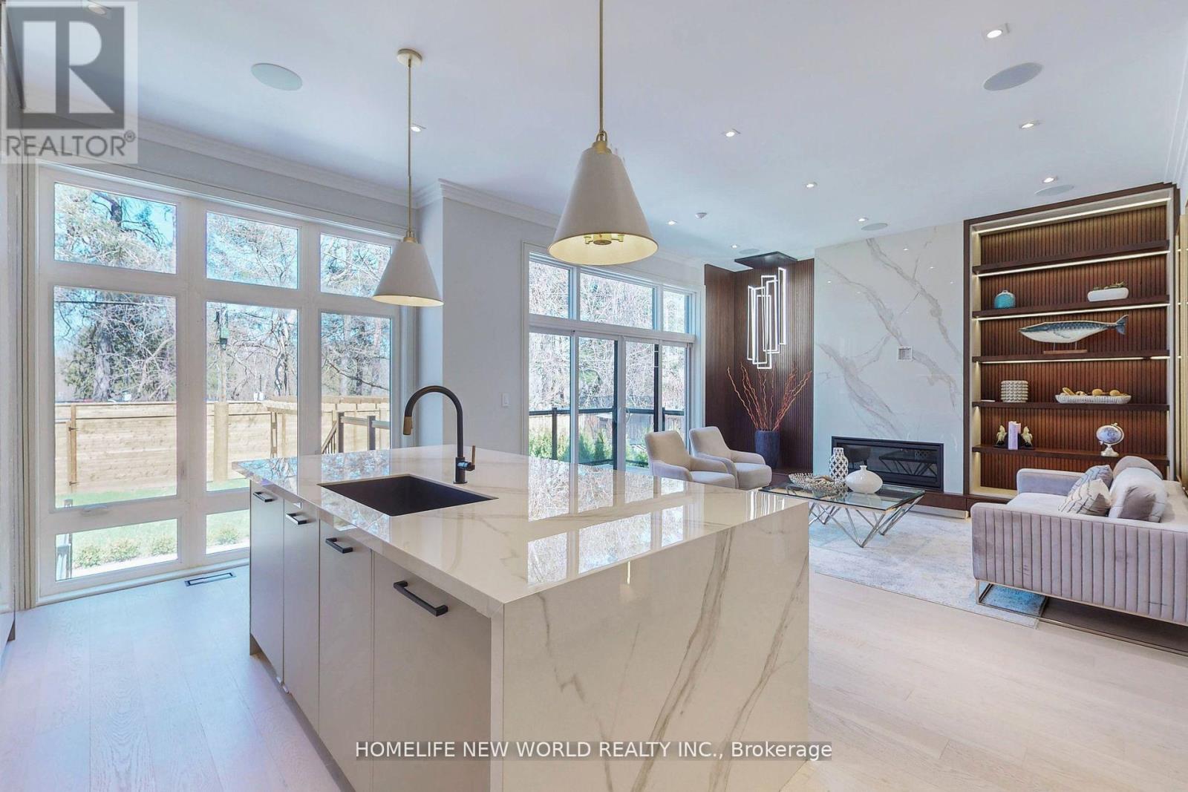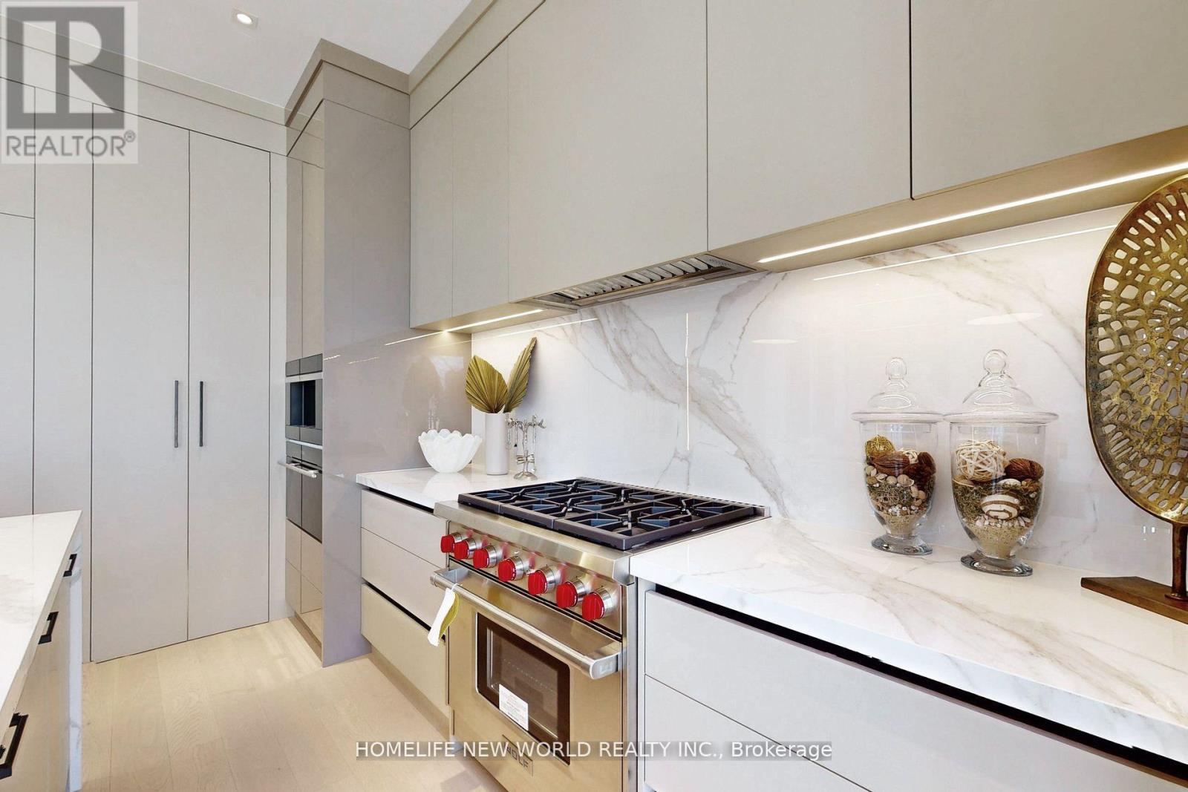$4,599,000.00
168 GLENVALE BOULEVARD, Toronto (Leaside), Ontario, M4G2W3, Canada Listing ID: C9373408| Bathrooms | Bedrooms | Property Type |
|---|---|---|
| 5 | 5 | Single Family |
Client RemarksPrime Northern Leaside Back on to open are over look Sunnybrook Park .Close To 3900 sq ft iving space included the lower floor. Custom masterpiece build by renowned builder Heravi Home 36 * 120 lot with high end finishes and meticulous craftsmanship . 10 Foot ceilings with large windows great view of the open area and Sunnybrook Park . Open concept layout including in floor heating in all the washroom and Basment . Luxury cabinetry Cabinetry equip with Double door Miele Fridge , 6 stove Wolf Gas Burner , build in Wolf coffee maker and microwave oven . Miele Dishwasher , build in wine rack and walkin pantry . Lots of storage area . Hardwood floors, Two skylights and thoughtful bring in lots of natural light. Heated Drive way , Ev charger , security camera, build in speakers smart home system . 2 laudry romm . Park , school , shopping , public transportation all with in walking area
Listing Agent Related to Seller . (id:31565)

Paul McDonald, Sales Representative
Paul McDonald is no stranger to the Toronto real estate market. With over 21 years experience and having dealt with every aspect of the business from simple house purchases to condo developments, you can feel confident in his ability to get the job done.| Level | Type | Length | Width | Dimensions |
|---|---|---|---|---|
| Second level | Primary Bedroom | 6 m | 4.72 m | 6 m x 4.72 m |
| Second level | Bedroom 2 | 3.5 m | 3.66 m | 3.5 m x 3.66 m |
| Second level | Bedroom 3 | 3.5 m | 3.6 m | 3.5 m x 3.6 m |
| Second level | Bedroom 4 | 3.5 m | 3.96 m | 3.5 m x 3.96 m |
| Second level | Laundry room | 2.4 m | 1.54 m | 2.4 m x 1.54 m |
| Basement | Bedroom | 3.74 m | 3.59 m | 3.74 m x 3.59 m |
| Basement | Library | 3.74 m | 3.29 m | 3.74 m x 3.29 m |
| Basement | Recreational, Games room | 7.8 m | 5.3 m | 7.8 m x 5.3 m |
| Main level | Living room | 5.23 m | 3.35 m | 5.23 m x 3.35 m |
| Main level | Dining room | 5.23 m | 3.58 m | 5.23 m x 3.58 m |
| Main level | Kitchen | 5.23 m | 5.94 m | 5.23 m x 5.94 m |
| Main level | Family room | 4.87 m | 4.41 m | 4.87 m x 4.41 m |
| Amenity Near By | |
|---|---|
| Features | |
| Maintenance Fee | |
| Maintenance Fee Payment Unit | |
| Management Company | |
| Ownership | Freehold |
| Parking |
|
| Transaction | For sale |
| Bathroom Total | 5 |
|---|---|
| Bedrooms Total | 5 |
| Bedrooms Above Ground | 4 |
| Bedrooms Below Ground | 1 |
| Amenities | Fireplace(s) |
| Appliances | Garage door opener remote(s) |
| Basement Development | Finished |
| Basement Features | Walk-up |
| Basement Type | N/A (Finished) |
| Construction Style Attachment | Detached |
| Cooling Type | Central air conditioning |
| Exterior Finish | Brick, Concrete |
| Fireplace Present | True |
| Fireplace Total | 2 |
| Fire Protection | Alarm system |
| Flooring Type | Hardwood |
| Foundation Type | Concrete |
| Half Bath Total | 1 |
| Heating Fuel | Natural gas |
| Heating Type | Forced air |
| Stories Total | 2 |
| Type | House |
| Utility Water | Municipal water |







































