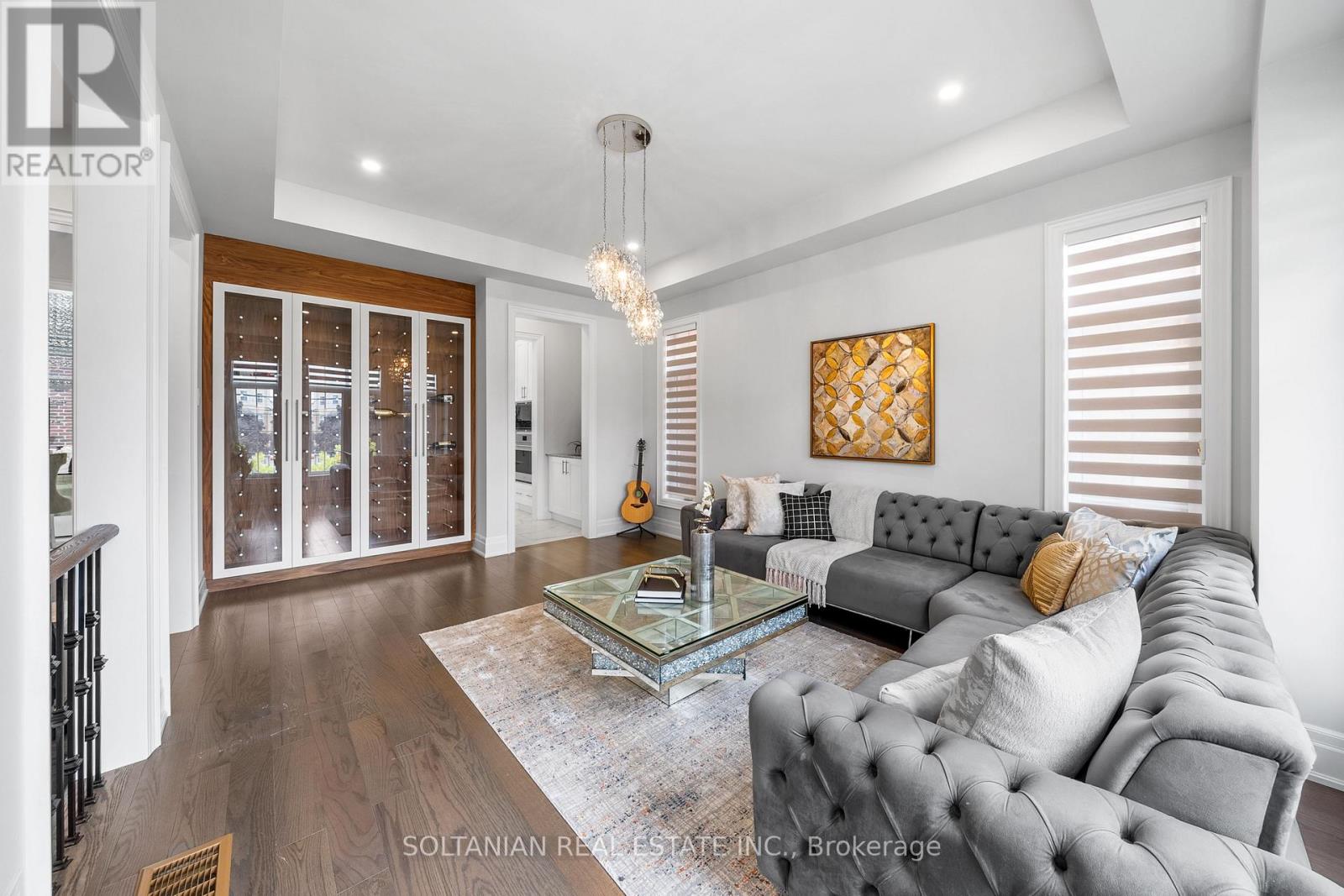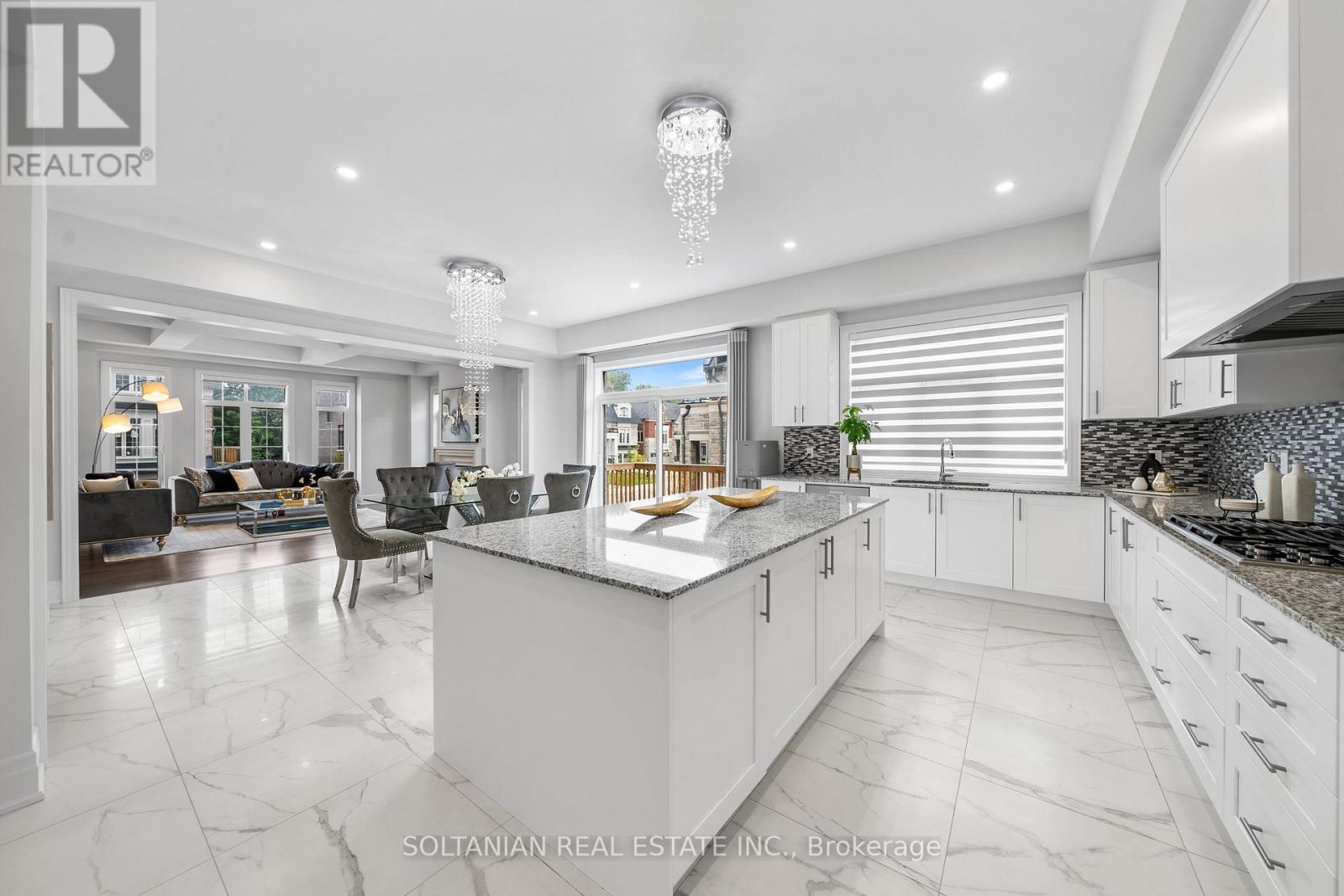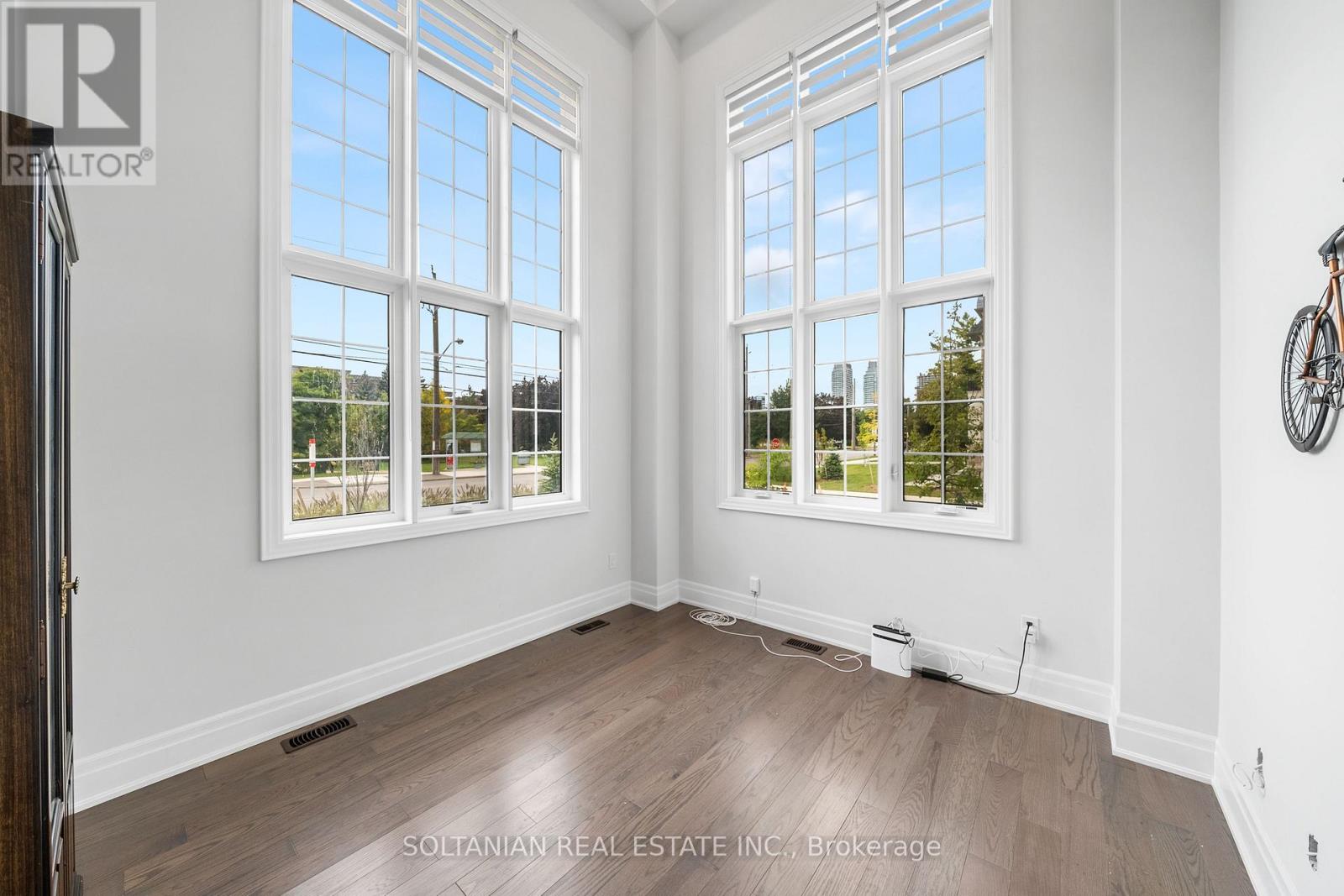$3,350,000.00
168 CUMMER AVENUE, Toronto (Newtonbrook East), Ontario, M2M2E7, Canada Listing ID: C9380340| Bathrooms | Bedrooms | Property Type |
|---|---|---|
| 6 | 5 | Single Family |
Welcome to this stunning new custom-built detached home, ideally located in the coveted Willowdale neighborhood, steps from Yonge and Finch Subway station. With over 4,000 sq. ft. of luxurious living space, this meticulously designed 4-bedroom, 4-bath home offers modern elegance and family-friendly functionality. Each spacious bedroom features its own ensuite, providing ultimate privacy and comfort. The open-concept living areas boast large windows, filling the space with natural light, while the chefs kitchen is a showstopper, complete with premium WOLF stainless steel appliances, custom cabinetry, and a central island perfect for family gatherings.The master suite offers a spa-like ensuite with a separate shower, double sinks, and a freestanding bathtub. Additional highlights include hardwood floors, pot lights, and a cozy fireplace. Step outside to your private patio, ideal for summer entertaining, and enjoy the landscaped yard or relax in your quiet cul-de-sac location. With a walk-up basement, double garage, and 4 outdoor parking spaces, this home combines luxury with practicality. Smart home features ensure convenience, while proximity to top-rated schools, parks, and major transit make commuting a breeze. Dont miss this rare opportunity to own in Willowdale! (id:31565)

Paul McDonald, Sales Representative
Paul McDonald is no stranger to the Toronto real estate market. With over 21 years experience and having dealt with every aspect of the business from simple house purchases to condo developments, you can feel confident in his ability to get the job done.| Level | Type | Length | Width | Dimensions |
|---|---|---|---|---|
| Second level | Primary Bedroom | 6.4 m | 3.8 m | 6.4 m x 3.8 m |
| Second level | Bedroom 2 | 4.5 m | 3.35 m | 4.5 m x 3.35 m |
| Second level | Bedroom 3 | 3.96 m | 3.96 m | 3.96 m x 3.96 m |
| Second level | Bedroom 4 | 4.85 m | 3.51 m | 4.85 m x 3.51 m |
| Basement | Living room | 8.55 m | 5.49 m | 8.55 m x 5.49 m |
| Basement | Bedroom | 3.47 m | 2.94 m | 3.47 m x 2.94 m |
| Main level | Kitchen | 11.53 m | 5.52 m | 11.53 m x 5.52 m |
| Main level | Dining room | 11.53 m | 5.52 m | 11.53 m x 5.52 m |
| Main level | Family room | 4.82 m | 3.96 m | 4.82 m x 3.96 m |
| Main level | Office | 3.36 m | 4 m | 3.36 m x 4 m |
| Amenity Near By | |
|---|---|
| Features | |
| Maintenance Fee | |
| Maintenance Fee Payment Unit | |
| Management Company | |
| Ownership | Freehold |
| Parking |
|
| Transaction | For sale |
| Bathroom Total | 6 |
|---|---|
| Bedrooms Total | 5 |
| Bedrooms Above Ground | 4 |
| Bedrooms Below Ground | 1 |
| Appliances | Dishwasher, Dryer, Oven, Refrigerator, Stove, Washer |
| Basement Development | Finished |
| Basement Features | Walk out |
| Basement Type | N/A (Finished) |
| Construction Style Attachment | Detached |
| Cooling Type | Central air conditioning |
| Exterior Finish | Brick, Concrete |
| Fireplace Present | True |
| Foundation Type | Unknown |
| Half Bath Total | 1 |
| Heating Fuel | Natural gas |
| Heating Type | Forced air |
| Size Interior | 3499.9705 - 4999.958 sqft |
| Stories Total | 2 |
| Type | House |
| Utility Water | Municipal water |







































