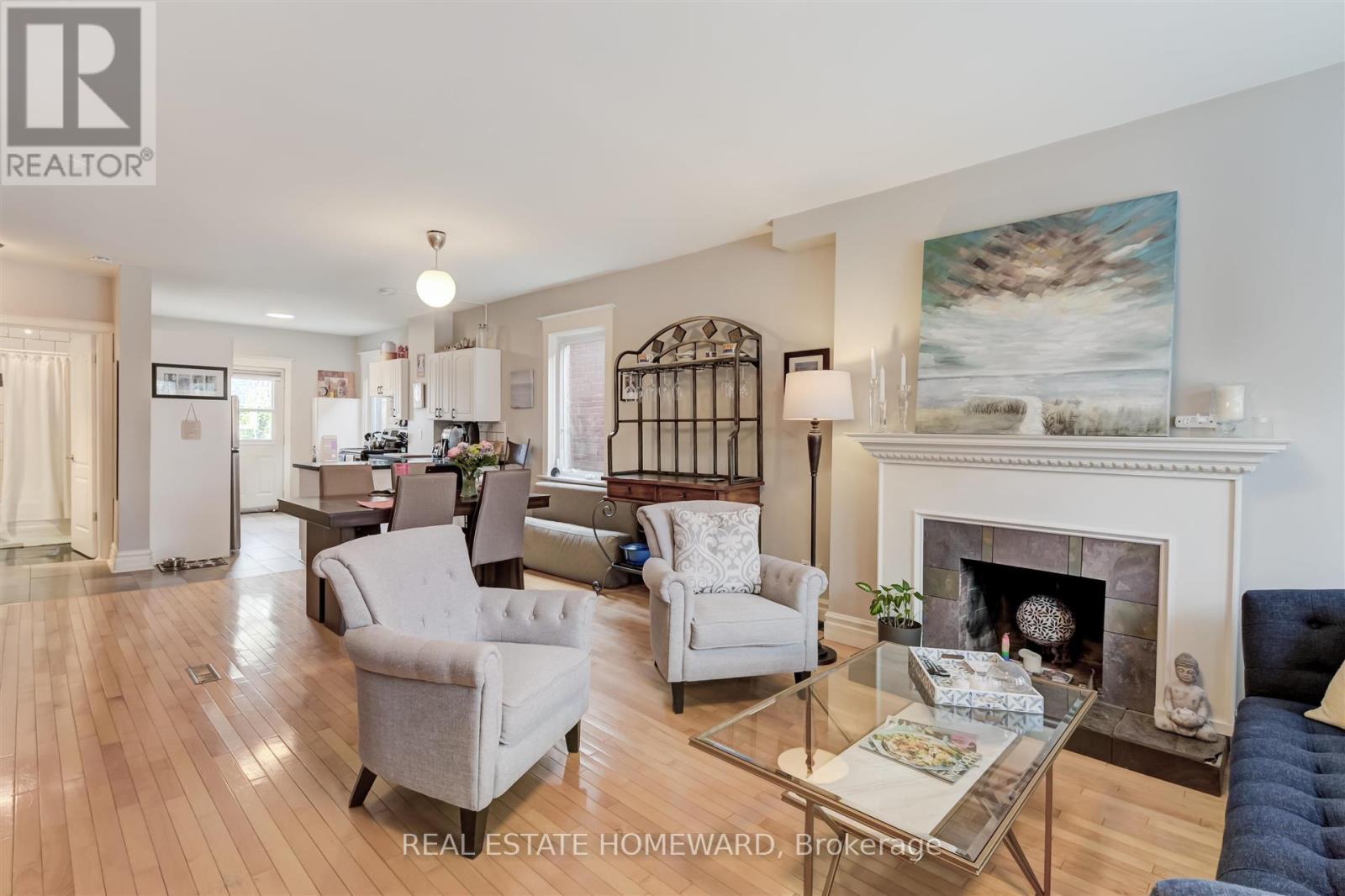$1,675,000.00
167 WINEVA AVENUE, Toronto (The Beaches), Ontario, M4E2T5, Canada Listing ID: E9232401| Bathrooms | Bedrooms | Property Type |
|---|---|---|
| 4 | 4 | Single Family |
Get ready to explore this fantastic detached three story home featuring three unique units in the heart of the vibrant Beach community! Perfect for investors or those looking for multi-generational living, this property is a gem. The highlight is the spacious upper two-bedroom, two-bath unit spread over two stories, complete with a cozy fireplace and a charming deck ideal for relaxing after a day at the beach. The main floor boasts a bright one-bedroom unit, while the basement offers another one-bedroom space, both walk out to the backyard making this property versatile and full of potential.With top-rated schools like Williamson, Glen Ames, and Malvern just steps away, plus easy access to trendy shops, restaurants, and stunning parks, youll love the lively neighbourhood vibe. Commuting is a breeze with the Queen Streetcar and local bus routes nearby. Currently, two of the units are occupied by reliable tenants on month-to-month leases, giving you flexibility for your future plans. Showings require 24 hours' notice, but virtual tours are available! This well-kept property is move-in ready, and youll have a home inspection report for peace of mind. This is your chance to grab a unique property that offers both a great lifestyle and solid investment potential. Dont miss out on this Beach treasure! Offers anytime.
Existing: fridge x3, stove x3, dishwasher x2, washer, dryer, microwave /rangehood, rangehood, washer/ dryer combo and electric light fixtures. (id:31565)

Paul McDonald, Sales Representative
Paul McDonald is no stranger to the Toronto real estate market. With over 21 years experience and having dealt with every aspect of the business from simple house purchases to condo developments, you can feel confident in his ability to get the job done.| Level | Type | Length | Width | Dimensions |
|---|---|---|---|---|
| Second level | Living room | 4.74 m | 4.79 m | 4.74 m x 4.79 m |
| Second level | Dining room | 3.81 m | 2.62 m | 3.81 m x 2.62 m |
| Second level | Kitchen | 2.86 m | 4.29 m | 2.86 m x 4.29 m |
| Second level | Bathroom | 1.59 m | 2.39 m | 1.59 m x 2.39 m |
| Third level | Primary Bedroom | 4.69 m | 5.52 m | 4.69 m x 5.52 m |
| Third level | Bedroom 2 | 2.93 m | 3.28 m | 2.93 m x 3.28 m |
| Third level | Bathroom | 1.59 m | 1.39 m | 1.59 m x 1.39 m |
| Basement | Living room | 4.22 m | 4.06 m | 4.22 m x 4.06 m |
| Ground level | Bathroom | 2.48 m | 2.04 m | 2.48 m x 2.04 m |
| Ground level | Living room | 3.86 m | 3.43 m | 3.86 m x 3.43 m |
| Ground level | Bedroom | 3.54 m | 2.99 m | 3.54 m x 2.99 m |
| Ground level | Kitchen | 3.49 m | 4.65 m | 3.49 m x 4.65 m |
| Amenity Near By | Beach, Park, Public Transit, Schools |
|---|---|
| Features | Flat site |
| Maintenance Fee | |
| Maintenance Fee Payment Unit | |
| Management Company | |
| Ownership | Freehold |
| Parking |
|
| Transaction | For sale |
| Bathroom Total | 4 |
|---|---|
| Bedrooms Total | 4 |
| Bedrooms Above Ground | 3 |
| Bedrooms Below Ground | 1 |
| Basement Features | Apartment in basement |
| Basement Type | N/A |
| Construction Style Attachment | Detached |
| Exterior Finish | Brick, Stucco |
| Fireplace Present | True |
| Fireplace Total | 2 |
| Flooring Type | Hardwood |
| Foundation Type | Unknown |
| Half Bath Total | 1 |
| Heating Fuel | Natural gas |
| Heating Type | Forced air |
| Size Interior | 1999.983 - 2499.9795 sqft |
| Stories Total | 3 |
| Type | House |
| Utility Water | Municipal water |































