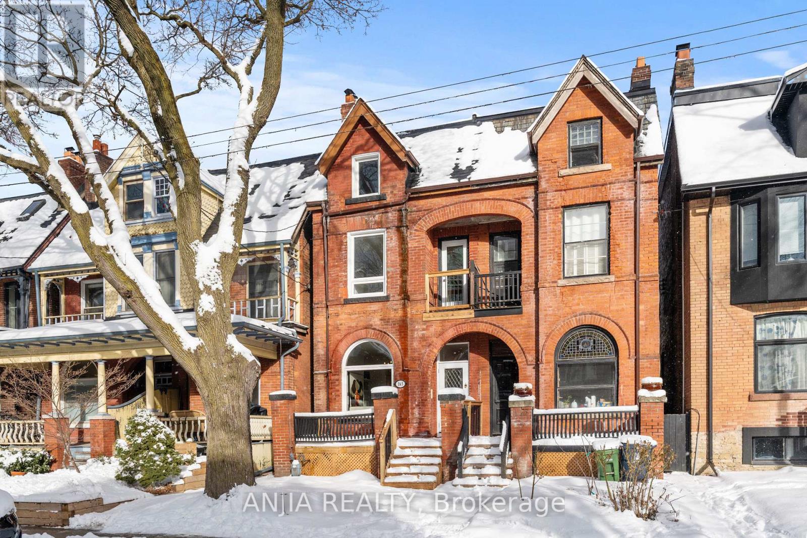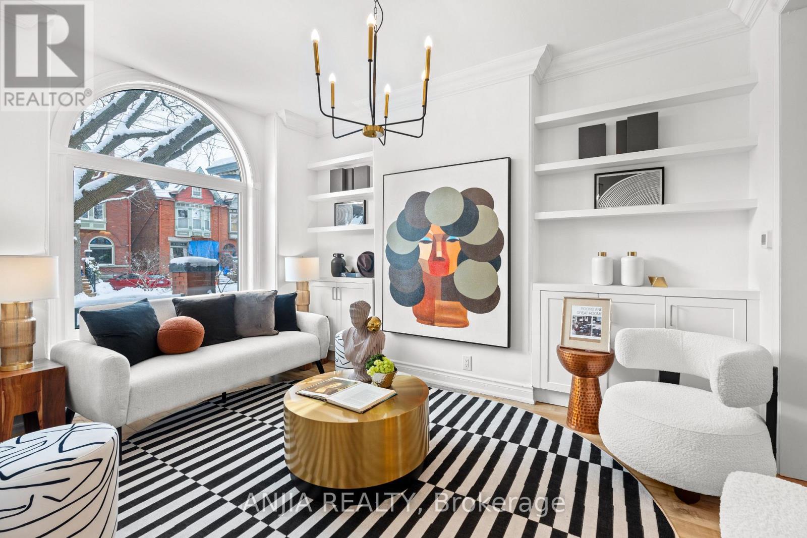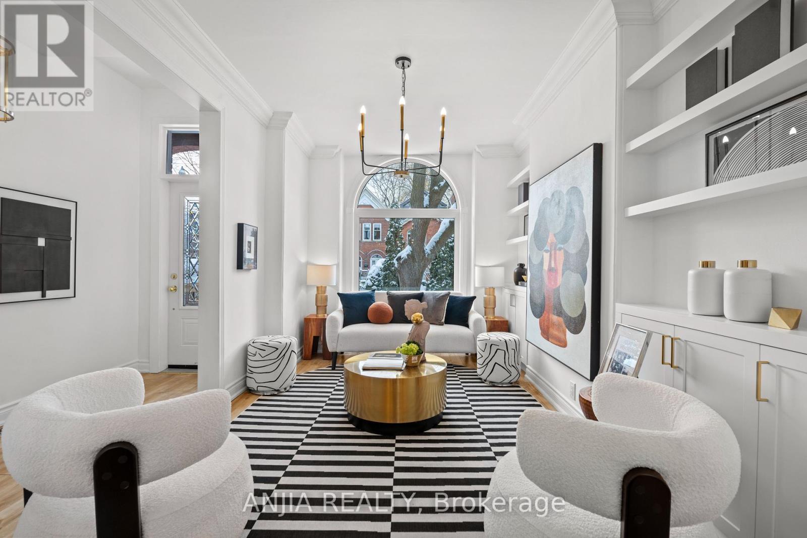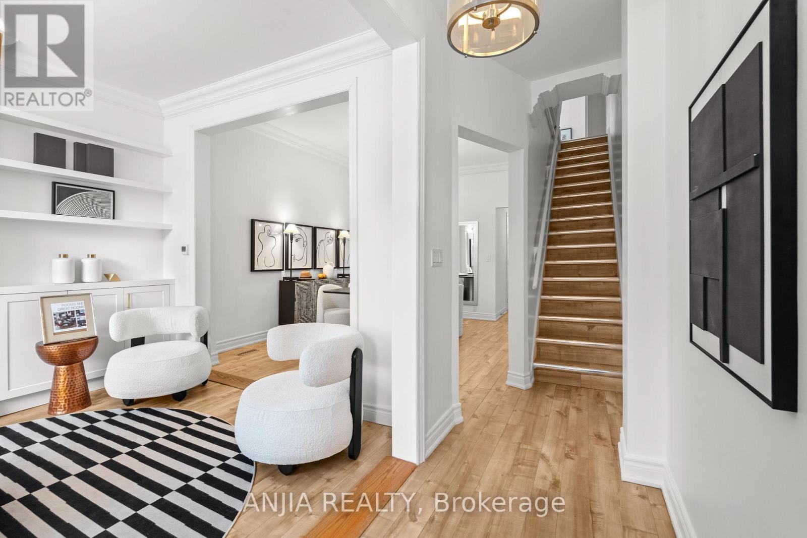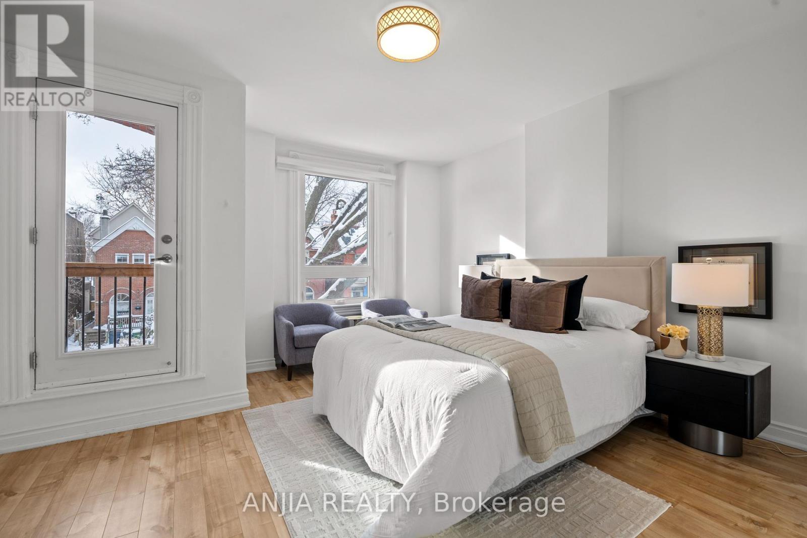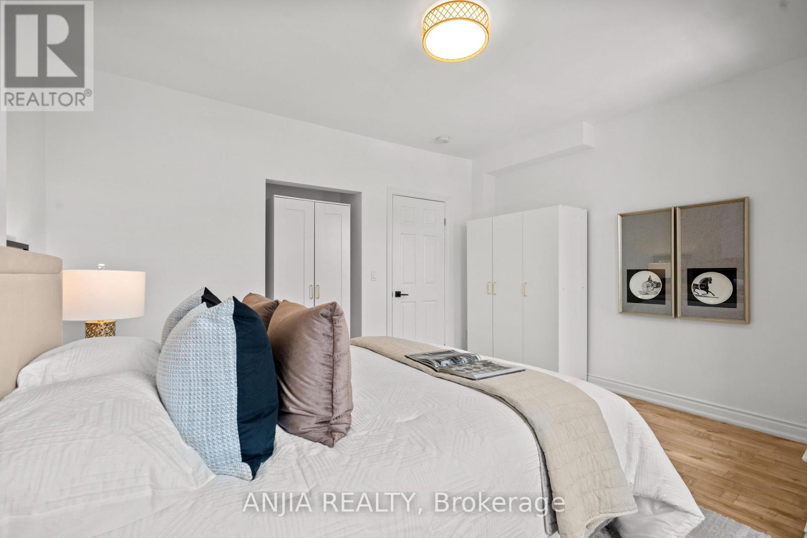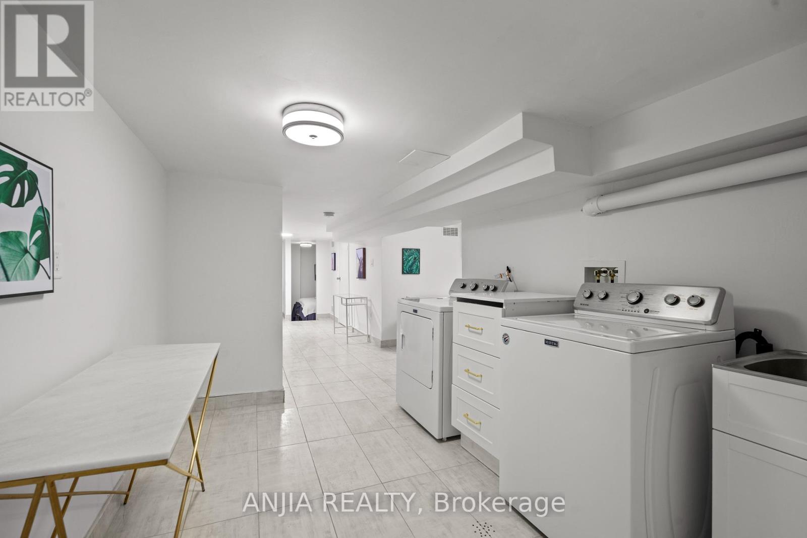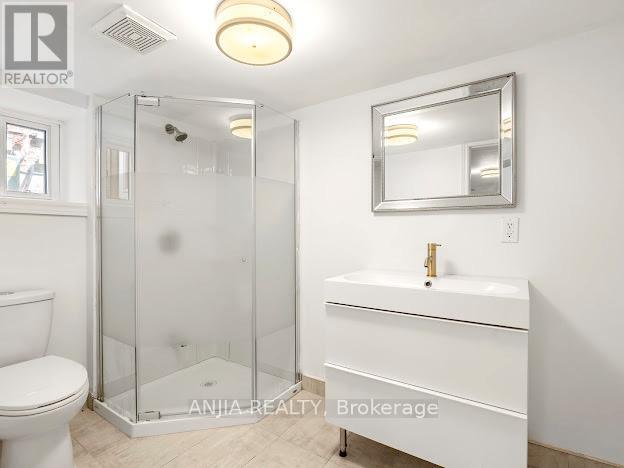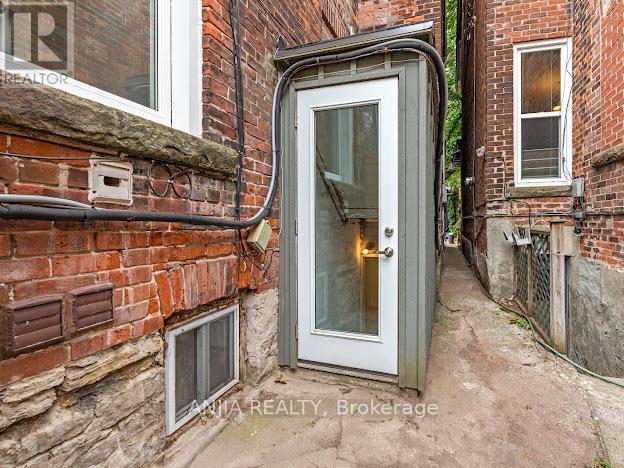$1,880,000.00
165 HOWLAND AVENUE, Toronto (Annex), Ontario, M5R3B7, Canada Listing ID: C12029031| Bathrooms | Bedrooms | Property Type |
|---|---|---|
| 4 | 6 | Single Family |
Welcome to this exquisite Victorian home in The Annex, where historic charm meets modern sophistication. Recently renovated while preserving its soaring ceilings, this home is filled with natural light and contemporary elegance.Perfectly situated near top schools, parks, and amenities, this residence offers a serene outdoor oasis. Relax on the private front deck or unwind in the tranquil Japanese-inspired backyard, featuring a dry landscape design for a peaceful retreat. The expansive 173-foot deep lot provides ample space for a lounge, dining area, swimming pool, or even a laneway house. You Can Design It, Custom outdoor lighting enhances the ambiance, creating a stunning evening atmosphere.Inside, the home boasts a modern aesthetic with a gourmet kitchen that seamlessly connects to a flexible family/breakfast space with direct backyard access. A comprehensive 2019 renovation updated all house , with further kitchen and deck enhancements in 2024. The primary suite allows for multiple wardrobe configurations and the option to add an additional bathroom. Each floor features a well-appointed family bathroom.The third floor offers a versatile space or additional living area. The finished basement, with a separate entrance, includes a recreation area, bedroom, three-piece bathroom, and ample storageoffering excellent rental income potential or a private in-law suite.Street parking permits for one to two vehicles may be available upon application. This is a rare opportunity to own a meticulously updated home in The Annex, seamlessly blending timeless character with modern luxury. This Home Is Perfect For Any Family Looking For Comfort And Style. Don't Miss Out On The Opportunity To Make This House Your Dream Home! A Must See!!! (id:31565)

Paul McDonald, Sales Representative
Paul McDonald is no stranger to the Toronto real estate market. With over 21 years experience and having dealt with every aspect of the business from simple house purchases to condo developments, you can feel confident in his ability to get the job done.| Level | Type | Length | Width | Dimensions |
|---|---|---|---|---|
| Second level | Primary Bedroom | 4.15 m | 3.43 m | 4.15 m x 3.43 m |
| Second level | Bedroom 2 | 3.17 m | 2.94 m | 3.17 m x 2.94 m |
| Second level | Bedroom 3 | 3.57 m | 2.52 m | 3.57 m x 2.52 m |
| Third level | Bedroom 5 | 2.94 m | 2.52 m | 2.94 m x 2.52 m |
| Third level | Bedroom 4 | 2.94 m | 2.52 m | 2.94 m x 2.52 m |
| Basement | Recreational, Games room | 3.57 m | 2.94 m | 3.57 m x 2.94 m |
| Basement | Bathroom | 2.3 m | 1.8 m | 2.3 m x 1.8 m |
| Main level | Living room | 4.3 m | 4.2 m | 4.3 m x 4.2 m |
| Main level | Dining room | 5 m | 3.28 m | 5 m x 3.28 m |
| Main level | Kitchen | 4 m | 1.83 m | 4 m x 1.83 m |
| Main level | Eating area | 2.66 m | 2 m | 2.66 m x 2 m |
| Main level | Bathroom | 3.53 m | 1.22 m | 3.53 m x 1.22 m |
| Amenity Near By | Public Transit |
|---|---|
| Features | Wooded area |
| Maintenance Fee | |
| Maintenance Fee Payment Unit | |
| Management Company | |
| Ownership | Freehold |
| Parking |
|
| Transaction | For sale |
| Bathroom Total | 4 |
|---|---|
| Bedrooms Total | 6 |
| Bedrooms Above Ground | 5 |
| Bedrooms Below Ground | 1 |
| Appliances | Dishwasher, Dryer, Microwave, Range, Stove, Washer, Refrigerator |
| Basement Development | Finished |
| Basement Features | Separate entrance |
| Basement Type | N/A (Finished) |
| Construction Style Attachment | Semi-detached |
| Cooling Type | Central air conditioning |
| Exterior Finish | Brick |
| Fireplace Present | |
| Flooring Type | Laminate, Tile |
| Foundation Type | Brick |
| Heating Fuel | Natural gas |
| Heating Type | Forced air |
| Size Interior | 1500 - 2000 sqft |
| Stories Total | 3 |
| Type | House |
| Utility Water | Municipal water |


