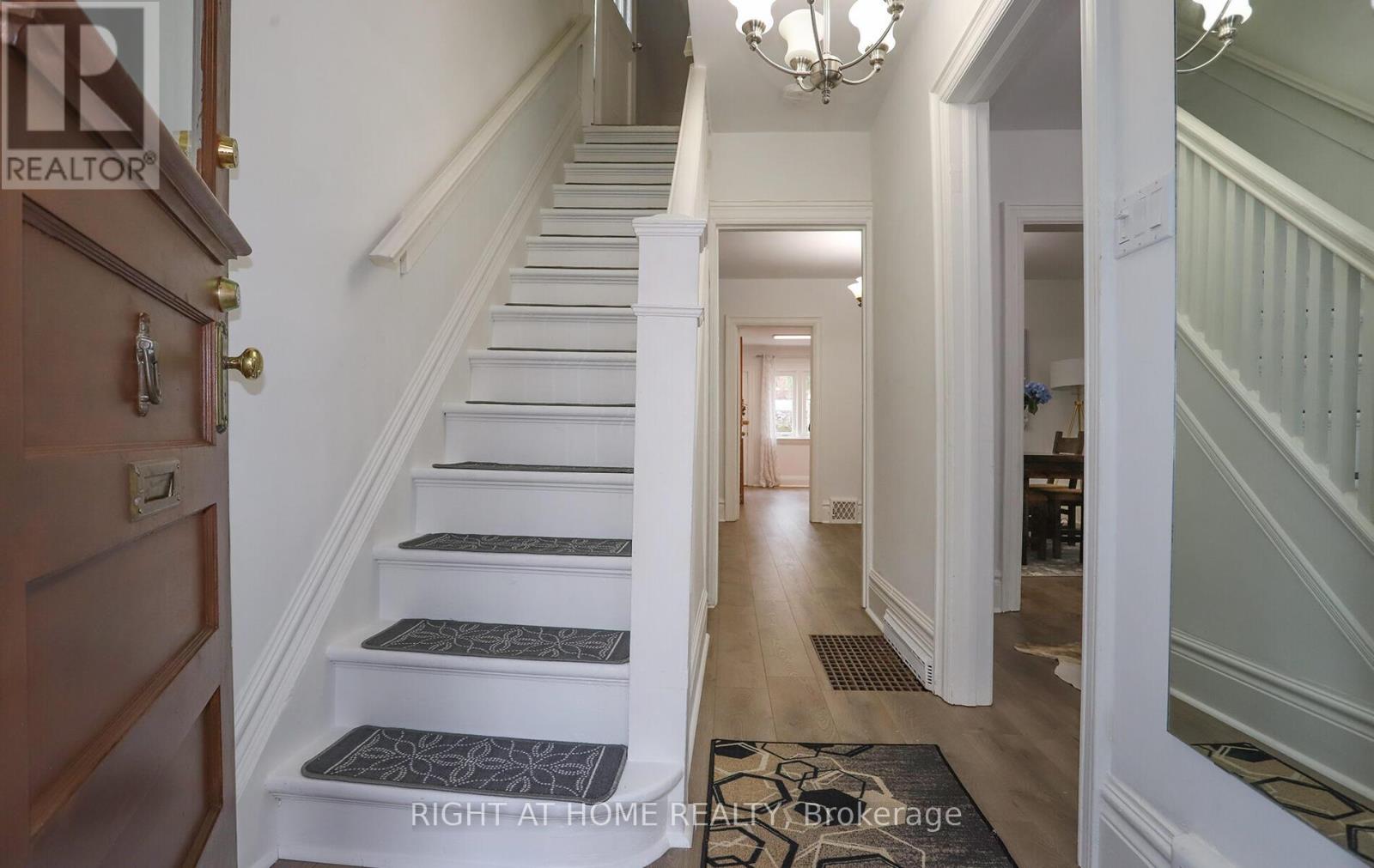$1,598,000.00
165 HILLSDALE AVENUE E, Toronto (Mount Pleasant West), Ontario, M4S1T4, Canada Listing ID: C9373397| Bathrooms | Bedrooms | Property Type |
|---|---|---|
| 3 | 3 | Single Family |
Great Location!/Detached Renovated 3 Bdr Home In Davisville Village/Deep South Facing Lot -Just Minutes From Yonge/Eglinton Subway, Shopping, Dining, Parks/Outstanding Schools. Easy Access To Downtown. All Bedrooms W/Closets, Main Floor Powder Room. 2022 Windows/New Laminate Flooring, New Furnace, Updated AC, 2022 Attic Isolation/Move In to One Of Toronto's Best Neighborhoods! Backyard W/Oversized Deck, Yoga Studio ,Gazebo, Interlocking .Home Inspec. Report Avail. Deep Bright Lot With A Lot Of Potential/New 2021Survey
appliances, window coverings (id:31565)

Paul McDonald, Sales Representative
Paul McDonald is no stranger to the Toronto real estate market. With over 21 years experience and having dealt with every aspect of the business from simple house purchases to condo developments, you can feel confident in his ability to get the job done.Room Details
| Level | Type | Length | Width | Dimensions |
|---|---|---|---|---|
| Second level | Primary Bedroom | 3.71 m | 3.43 m | 3.71 m x 3.43 m |
| Second level | Bedroom 2 | 3.46 m | 3.36 m | 3.46 m x 3.36 m |
| Second level | Bedroom 3 | 3.36 m | 2.98 m | 3.36 m x 2.98 m |
| Ground level | Living room | 3.41 m | 2.85 m | 3.41 m x 2.85 m |
| Ground level | Dining room | 5.41 m | 3.48 m | 5.41 m x 3.48 m |
| Ground level | Kitchen | 5.13 m | 3 m | 5.13 m x 3 m |
| Ground level | Laundry room | 2.9 m | 1.78 m | 2.9 m x 1.78 m |
Additional Information
| Amenity Near By | Hospital, Park, Public Transit, Schools |
|---|---|
| Features | Sump Pump |
| Maintenance Fee | |
| Maintenance Fee Payment Unit | |
| Management Company | |
| Ownership | Freehold |
| Parking |
|
| Transaction | For sale |
Building
| Bathroom Total | 3 |
|---|---|
| Bedrooms Total | 3 |
| Bedrooms Above Ground | 3 |
| Basement Development | Partially finished |
| Basement Type | N/A (Partially finished) |
| Construction Style Attachment | Detached |
| Cooling Type | Central air conditioning |
| Exterior Finish | Brick, Vinyl siding |
| Fireplace Present | |
| Flooring Type | Laminate |
| Foundation Type | Block |
| Half Bath Total | 1 |
| Heating Fuel | Natural gas |
| Heating Type | Forced air |
| Stories Total | 2 |
| Type | House |
| Utility Water | Municipal water |



























