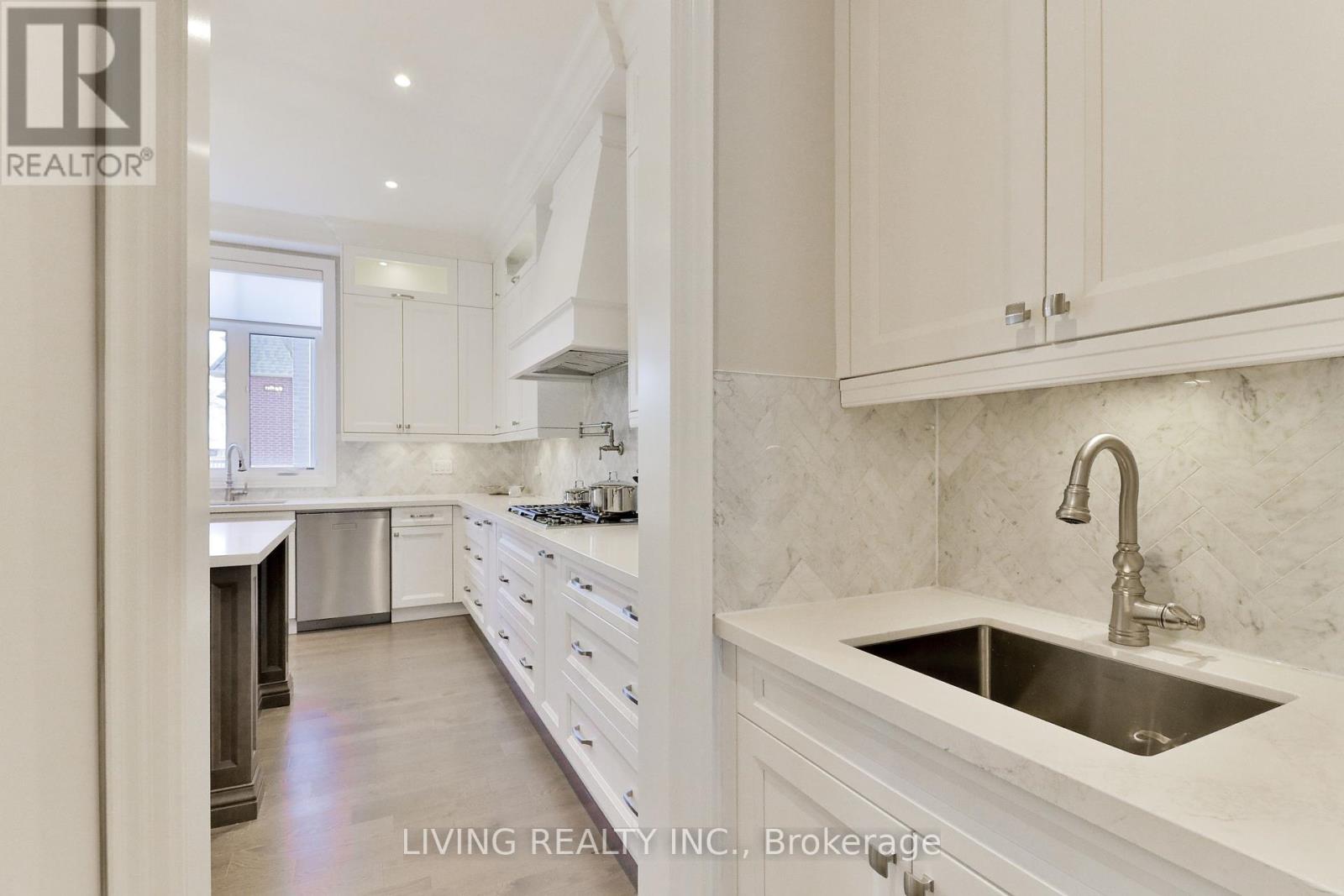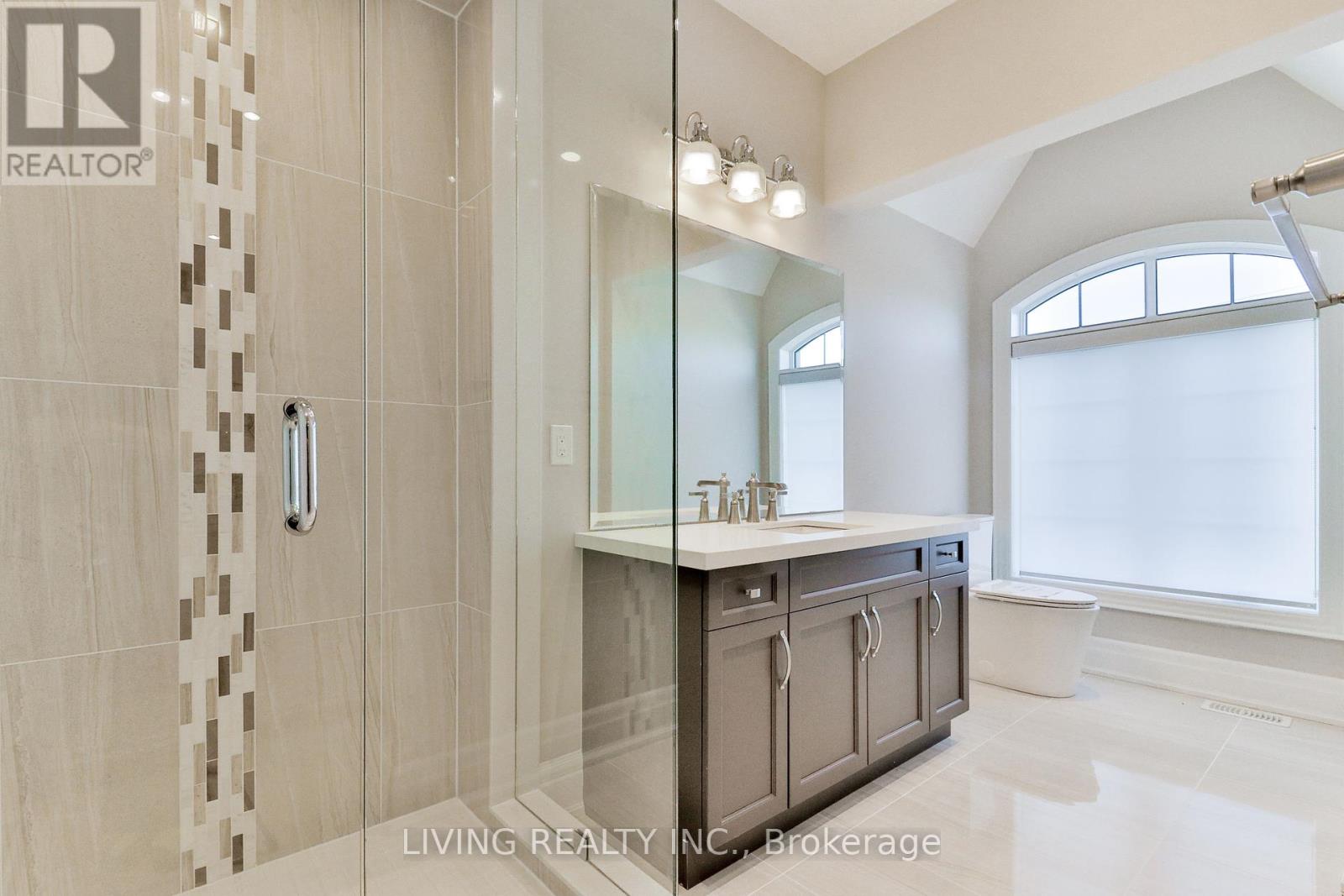$3,088,000.00
162 CUMMER AVENUE, Toronto (Newtonbrook West), Ontario, M2M0B7, Canada Listing ID: C9310858| Bathrooms | Bedrooms | Property Type |
|---|---|---|
| 6 | 6 | Single Family |
Your dream home awaits! Brand new, fully warrantied custom builder's model home. Superior quality finishes with hundreds of thousands in upgrades. Rarely offered 55' front with 107' depth. 10' ceilings on main, 9' ceilings 2nd Flr and soaring 12'+ ceilings in basement. Upgraded kitchen, huge island, top-of-line appliance package includes SubZero fridge, Wolf Range/Microwave/Wall Oven and more! Smooth ceilings throughout, upgraded trims, crown-moulding and ceiling treatments. Built-in Media unit in Family Room, coffered ceilings, gas fireplace, wooden deck with stairs to yard (to be completed). Large bedrooms all w/ensuite baths. Fully finished basement w/o to garage. 2 extra bedrooms and 3pc bath.
SubZero Fridge, Wolf Gas Range, Built-In Microwave, Built-in Wall oven, Asko Dishwasher, Vent Hood, Front-loaded clothes Washer & Dryer, GB&E, Air Conditioner, GDO w/remotes, Central Vac w/attachments, built-in speakers, gas fireplace (id:31565)

Paul McDonald, Sales Representative
Paul McDonald is no stranger to the Toronto real estate market. With over 21 years experience and having dealt with every aspect of the business from simple house purchases to condo developments, you can feel confident in his ability to get the job done.| Level | Type | Length | Width | Dimensions |
|---|---|---|---|---|
| Second level | Primary Bedroom | na | na | Measurements not available |
| Second level | Bedroom 2 | na | na | Measurements not available |
| Second level | Bedroom 3 | na | na | Measurements not available |
| Second level | Bedroom 4 | na | na | Measurements not available |
| Basement | Bedroom | na | na | Measurements not available |
| Basement | Bedroom | na | na | Measurements not available |
| Basement | Recreational, Games room | na | na | Measurements not available |
| Main level | Living room | na | na | Measurements not available |
| Main level | Dining room | na | na | Measurements not available |
| Main level | Kitchen | na | na | Measurements not available |
| Main level | Family room | na | na | Measurements not available |
| Main level | Den | na | na | Measurements not available |
| Amenity Near By | Park, Place of Worship, Public Transit, Schools |
|---|---|
| Features | |
| Maintenance Fee | |
| Maintenance Fee Payment Unit | |
| Management Company | |
| Ownership | Freehold |
| Parking |
|
| Transaction | For sale |
| Bathroom Total | 6 |
|---|---|
| Bedrooms Total | 6 |
| Bedrooms Above Ground | 4 |
| Bedrooms Below Ground | 2 |
| Amenities | Fireplace(s) |
| Basement Development | Finished |
| Basement Type | N/A (Finished) |
| Construction Style Attachment | Detached |
| Cooling Type | Central air conditioning |
| Exterior Finish | Brick, Stone |
| Fireplace Present | True |
| Flooring Type | Hardwood |
| Half Bath Total | 1 |
| Heating Fuel | Natural gas |
| Heating Type | Forced air |
| Size Interior | 3499.9705 - 4999.958 sqft |
| Stories Total | 2 |
| Type | House |
| Utility Water | Municipal water |
































