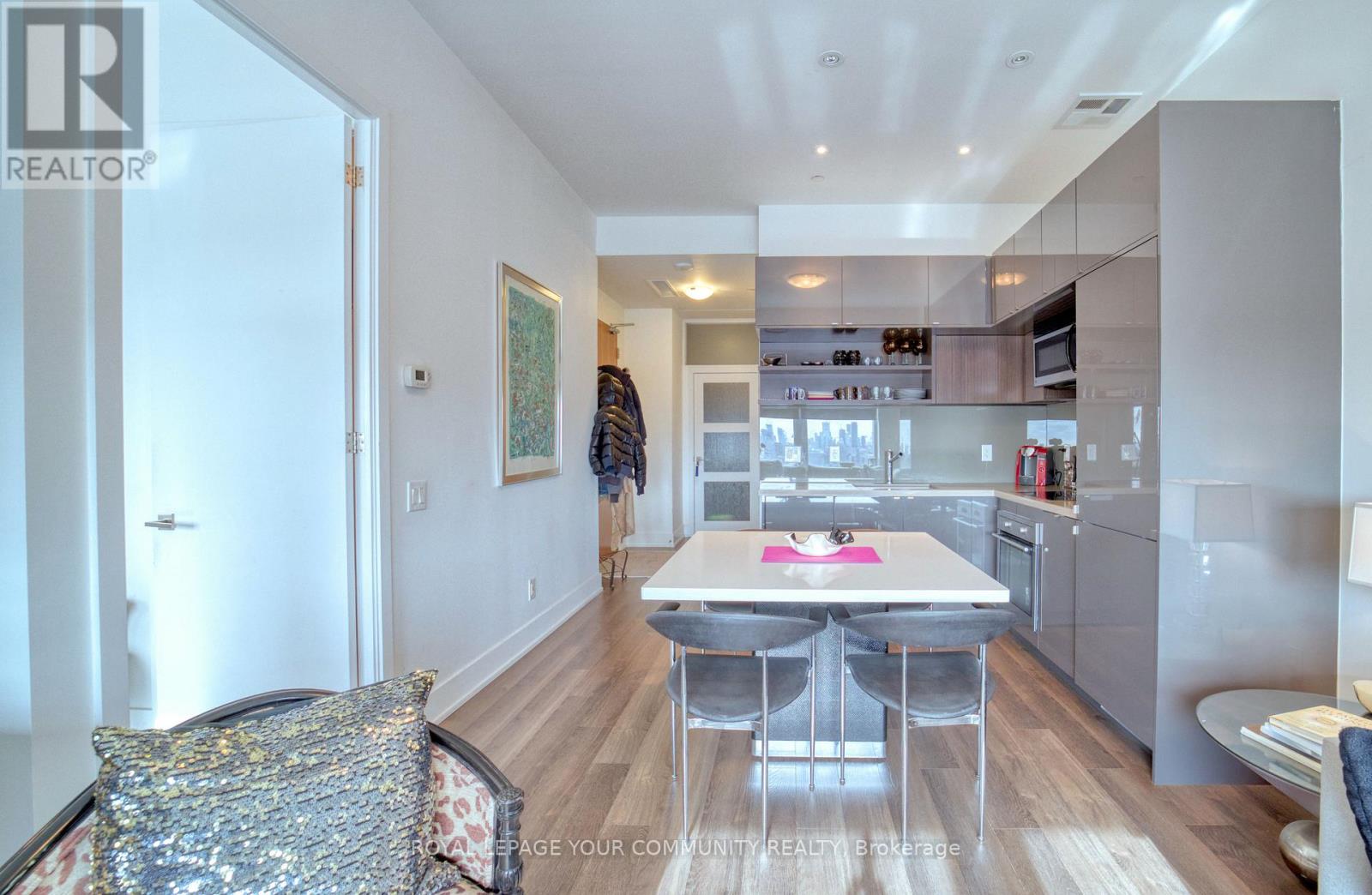$880,000.00
1618 - 111 ST CLAIR AVENUE W, Toronto (Yonge-St. Clair), Ontario, M4V1W5, Canada Listing ID: C11935071| Bathrooms | Bedrooms | Property Type |
|---|---|---|
| 2 | 2 | Single Family |
Welcome to Imperial Plaza! Situated in one of the most sought-after neighborhoods in central Toronto, this stunning suite offers everything you need, featuring soaring 10-foot ceilings, a functional layout, and a split floor plan. The den, complete with a privacy door, can be used as a second bedroom. Enjoy an abundance of natural light throughout the day with bright, unobstructed south-facing views. The suite boasts high-end finishes, built-in appliances, Caesarstone quartz kitchen countertops, and ensuite laundry. Convenience is at your doorstep, with Longo's Market, Starbucks, and LCBO located in the buildings lobby. Imperial Plaza alsc offers an unmatched array of spa-like amenities, including an indoor pool, 2 wet steam sauna, 2 movie theatre room, a golf simulator, 2 squash court, and 24-hour concierge service. This unit incudes one parking space and one locker. (id:31565)

Paul McDonald, Sales Representative
Paul McDonald is no stranger to the Toronto real estate market. With over 21 years experience and having dealt with every aspect of the business from simple house purchases to condo developments, you can feel confident in his ability to get the job done.| Level | Type | Length | Width | Dimensions |
|---|---|---|---|---|
| Main level | Living room | 3.75 m | 3.4734 m | 3.75 m x 3.4734 m |
| Main level | Dining room | 3.6 m | 2.44 m | 3.6 m x 2.44 m |
| Main level | Kitchen | 3.6 m | 2.44 m | 3.6 m x 2.44 m |
| Main level | Bedroom | 3.35 m | 3.38 m | 3.35 m x 3.38 m |
| Main level | Den | 3.93 m | 2.74 m | 3.93 m x 2.74 m |
| Amenity Near By | |
|---|---|
| Features | |
| Maintenance Fee | 770.00 |
| Maintenance Fee Payment Unit | Monthly |
| Management Company | Forest Hill Kiping Residential mgmt 647-342-4532 |
| Ownership | Condominium/Strata |
| Parking |
|
| Transaction | For sale |
| Bathroom Total | 2 |
|---|---|
| Bedrooms Total | 2 |
| Bedrooms Above Ground | 1 |
| Bedrooms Below Ground | 1 |
| Amenities | Storage - Locker |
| Appliances | Dishwasher, Dryer, Microwave, Oven, Refrigerator, Washer, Window Coverings |
| Cooling Type | Central air conditioning |
| Exterior Finish | Brick |
| Fireplace Present | |
| Flooring Type | Hardwood |
| Heating Fuel | Natural gas |
| Heating Type | Forced air |
| Size Interior | 699.9943 - 798.9932 sqft |
| Type | Apartment |




































