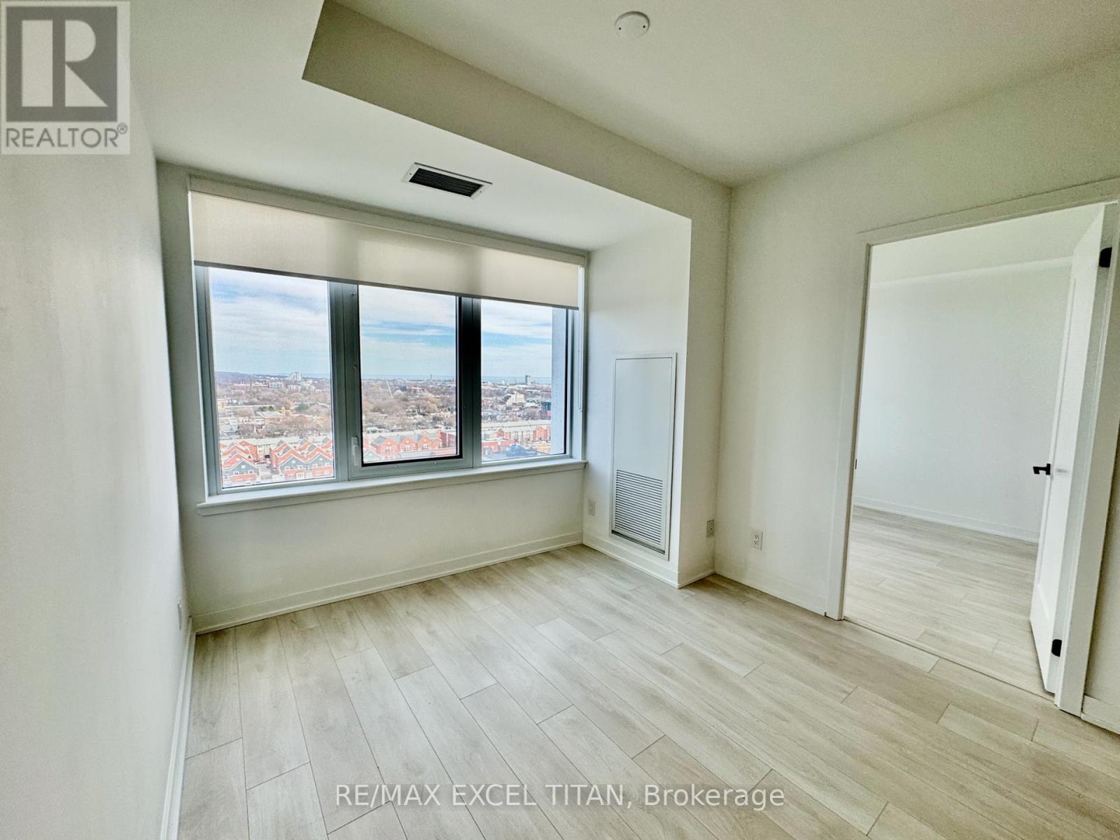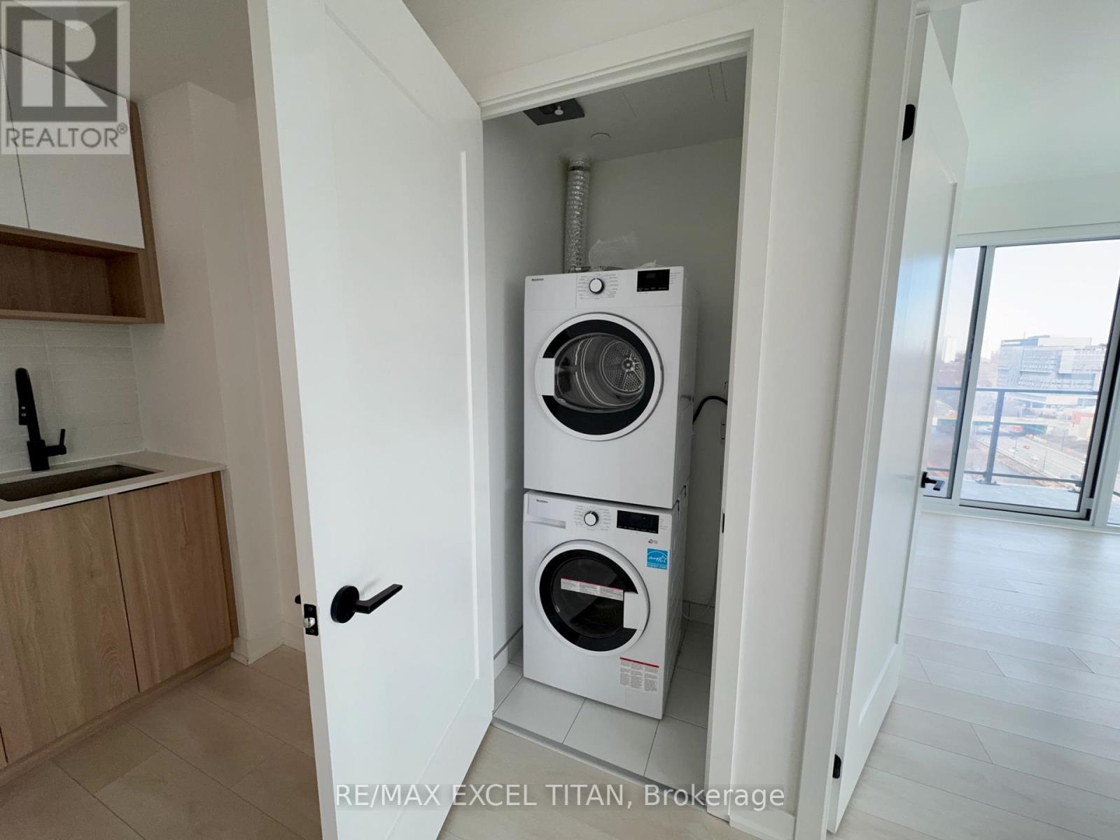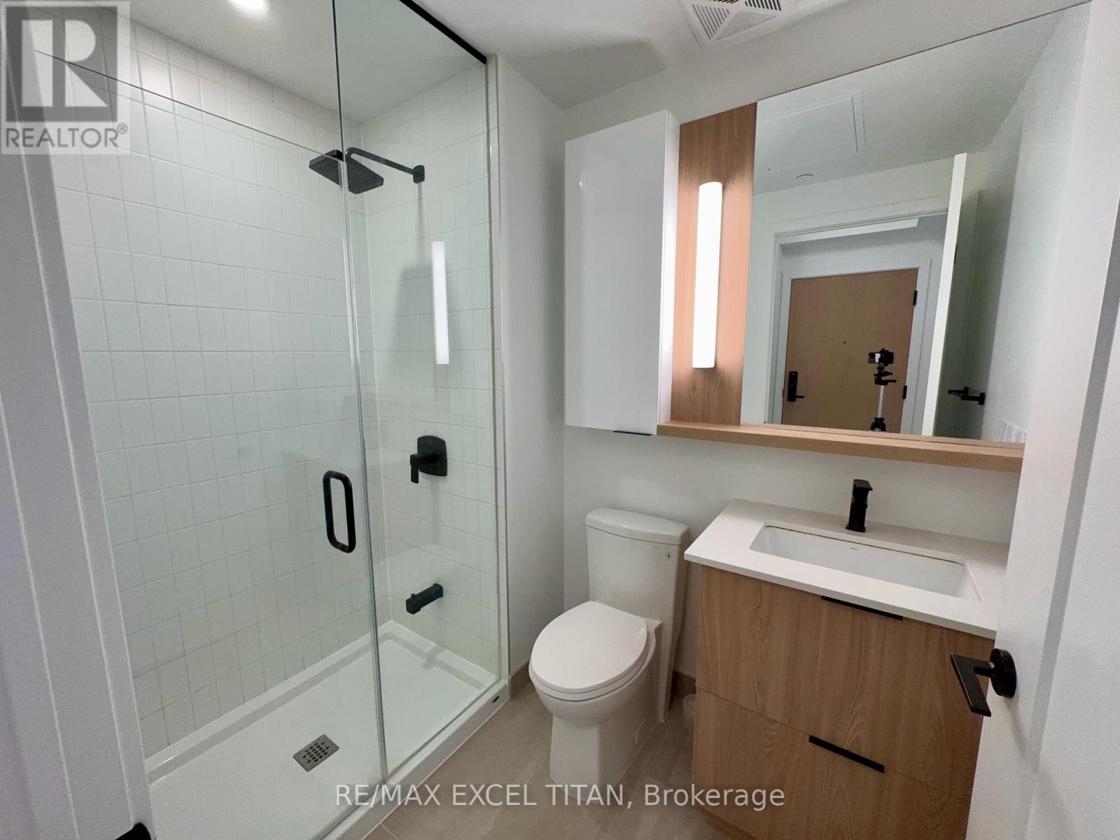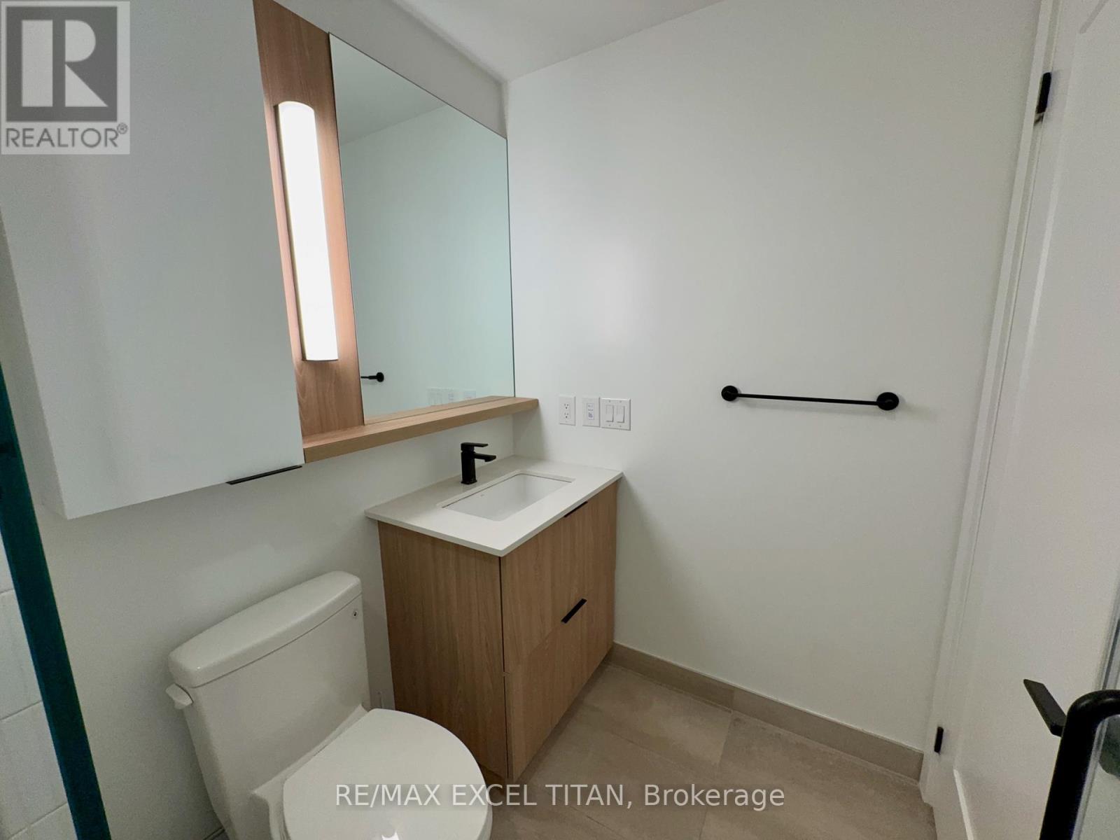$2,900.00 / monthly
1612 - 5 DEFRIES STREET, Toronto (Regent Park), Ontario, M5A0W7, Canada Listing ID: C12005047| Bathrooms | Bedrooms | Property Type |
|---|---|---|
| 2 | 2 | Single Family |
Welcome to your new home at River & Fifth, a luxurious 2-bedroom, 2-bathroom unit with 1parking spot. Situated steps away from 24hr TTC service, this location offers convenientaccess to the city's amenities. Just a 10-minute ride to Eaton Centre and TMU, and 15 minutesto Sick Kids, St. Michael's Hospital, and Mt. Sinai, your commute is made effortless.Experience the epitome of modern living with River & Fifth's Brocolini Smart home system.Floor-to-ceiling windows flood the space with natural light, showcasing matte Black Faucets and soft-closing doors, creating an inviting ambiance. Indulge in 5-star amenities including arooftop pool, full fitness facility, and 24hr concierge service, ensuring every need is met.With the Homes by Brocolini system, control everything from your fingertips, includinglighting, thermostat, and keyless door entry, for ultimate convenience. Don't miss the chanceto call River & Fifth home, where luxury meets convenience in the heart of the city. (id:31565)

Paul McDonald, Sales Representative
Paul McDonald is no stranger to the Toronto real estate market. With over 21 years experience and having dealt with every aspect of the business from simple house purchases to condo developments, you can feel confident in his ability to get the job done.| Level | Type | Length | Width | Dimensions |
|---|---|---|---|---|
| Main level | Living room | 6.4 m | 3.04 m | 6.4 m x 3.04 m |
| Main level | Kitchen | 6.4 m | 3.04 m | 6.4 m x 3.04 m |
| Main level | Dining room | 6.4 m | 3.04 m | 6.4 m x 3.04 m |
| Main level | Bedroom | 3.45 m | 2.74 m | 3.45 m x 2.74 m |
| Main level | Bedroom 2 | 2.43 m | 2.74 m | 2.43 m x 2.74 m |
| Main level | Bathroom | na | na | Measurements not available |
| Main level | Bathroom | na | na | Measurements not available |
| Amenity Near By | |
|---|---|
| Features | Balcony |
| Maintenance Fee | |
| Maintenance Fee Payment Unit | |
| Management Company | Crossbridge Condominium |
| Ownership | Condominium/Strata |
| Parking |
|
| Transaction | For rent |
| Bathroom Total | 2 |
|---|---|
| Bedrooms Total | 2 |
| Bedrooms Above Ground | 2 |
| Amenities | Exercise Centre, Recreation Centre, Visitor Parking, Security/Concierge, Storage - Locker |
| Cooling Type | Central air conditioning |
| Exterior Finish | Concrete |
| Fireplace Present | |
| Heating Fuel | Natural gas |
| Heating Type | Forced air |
| Size Interior | 700 - 799 sqft |
| Type | Apartment |






































