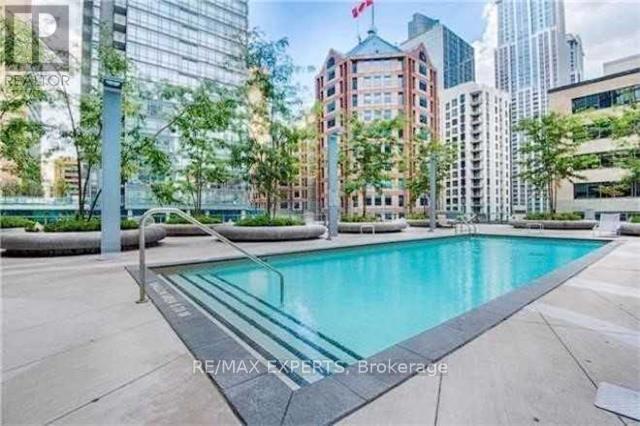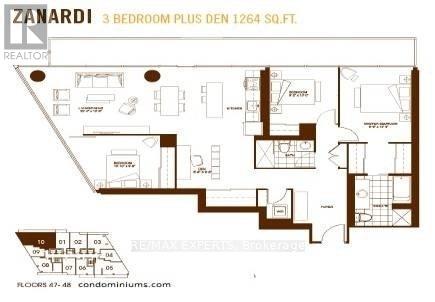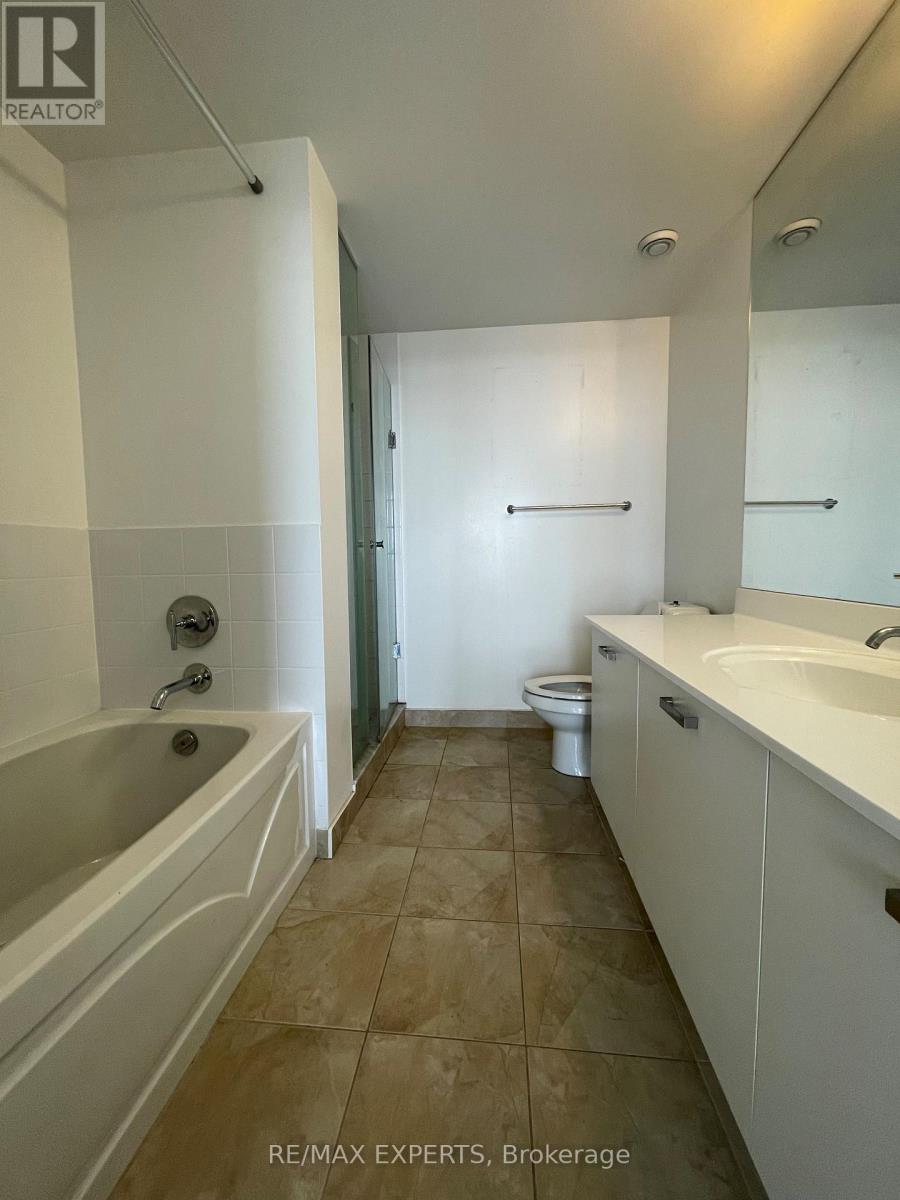$5,000.00 / monthly
1610 - 832 BAY STREET, Toronto, Ontario, M5S1Z6, Canada Listing ID: C8489534| Bathrooms | Bedrooms | Property Type |
|---|---|---|
| 2 | 4 | Single Family |
Welcome To The Burano Condominiums. This 3 Bedroom + Den Suite Features Designer Kitchen Cabinetry With Stainless Steel Appliances, Granite Counter Tops & An Undermount Sink. Bright Floor-To-Ceiling Wrap Around Windows With Hardwood Flooring. Spacious Sized Master Bedroom With A 4-Piece Ensuite. Steps To Yorkville, Boutiques, Cafes, Restaurants, U Of T, Hospital Row, T.T.C. & Subway.
- Fridge, Stove, Microwave & Dishwasher. Stacked Washer/Dryer & 1-Parking 1 Locker. 24Hr. Concierge. The Amenities Include Fitness / Weight Area, Billiards, Theatre, Board & Party Rooms. Outdoor Pool With Tanning Deck. Visitor's Parking. (id:31565)

Paul McDonald, Sales Representative
Paul McDonald is no stranger to the Toronto real estate market. With over 21 years experience and having dealt with every aspect of the business from simple house purchases to condo developments, you can feel confident in his ability to get the job done.Room Details
| Level | Type | Length | Width | Dimensions |
|---|---|---|---|---|
| Main level | Living room | 7.74 m | 3.65 m | 7.74 m x 3.65 m |
| Main level | Dining room | 7.74 m | 3.65 m | 7.74 m x 3.65 m |
| Main level | Kitchen | 4.08 m | 3.65 m | 4.08 m x 3.65 m |
| Main level | Primary Bedroom | 4.95 m | 4.42 m | 4.95 m x 4.42 m |
| Main level | Bedroom 2 | 5.3 m | 4.42 m | 5.3 m x 4.42 m |
| Main level | Bedroom 3 | 3.04 m | 3.22 m | 3.04 m x 3.22 m |
| Main level | Den | 4.8 m | 3.83 m | 4.8 m x 3.83 m |
Additional Information
| Amenity Near By | |
|---|---|
| Features | Balcony |
| Maintenance Fee | |
| Maintenance Fee Payment Unit | |
| Management Company | Duka Property Management |
| Ownership | Condominium/Strata |
| Parking |
|
| Transaction | For rent |
Building
| Bathroom Total | 2 |
|---|---|
| Bedrooms Total | 4 |
| Bedrooms Above Ground | 3 |
| Bedrooms Below Ground | 1 |
| Amenities | Security/Concierge, Party Room, Visitor Parking, Storage - Locker |
| Cooling Type | Central air conditioning |
| Exterior Finish | Brick, Concrete |
| Fireplace Present | |
| Type | Apartment |

















