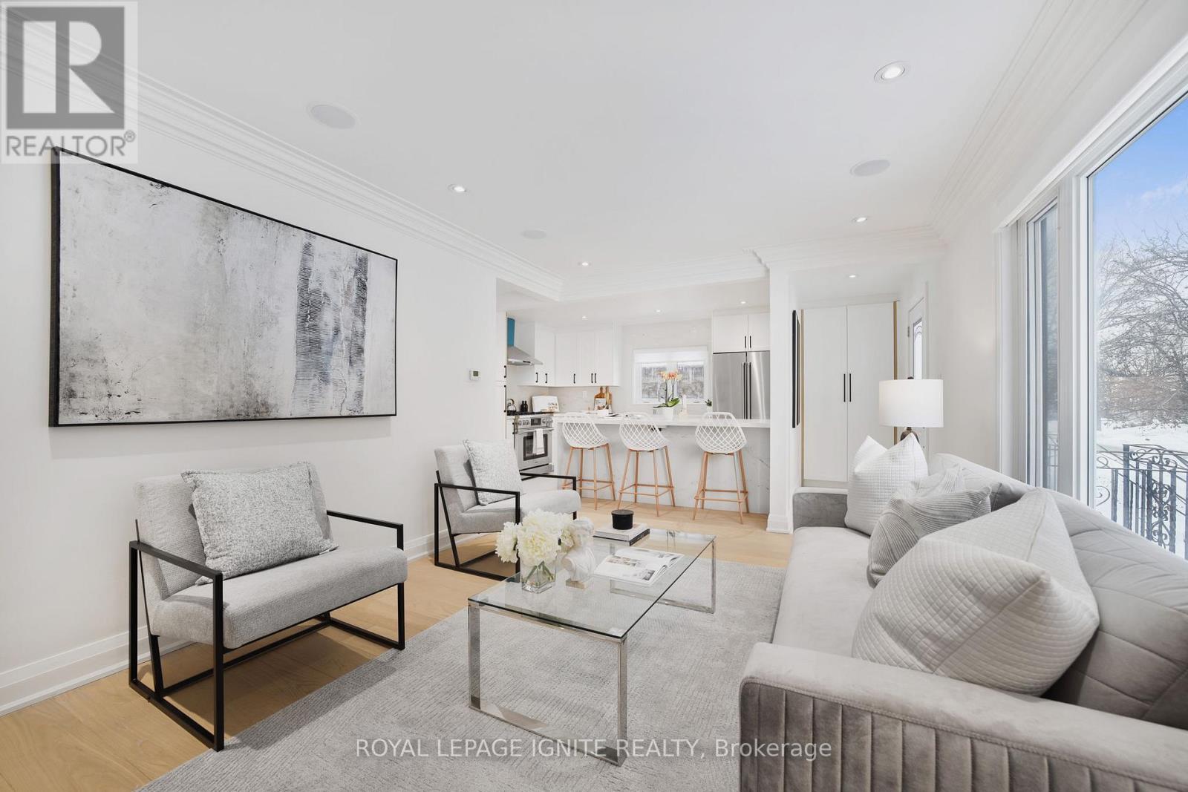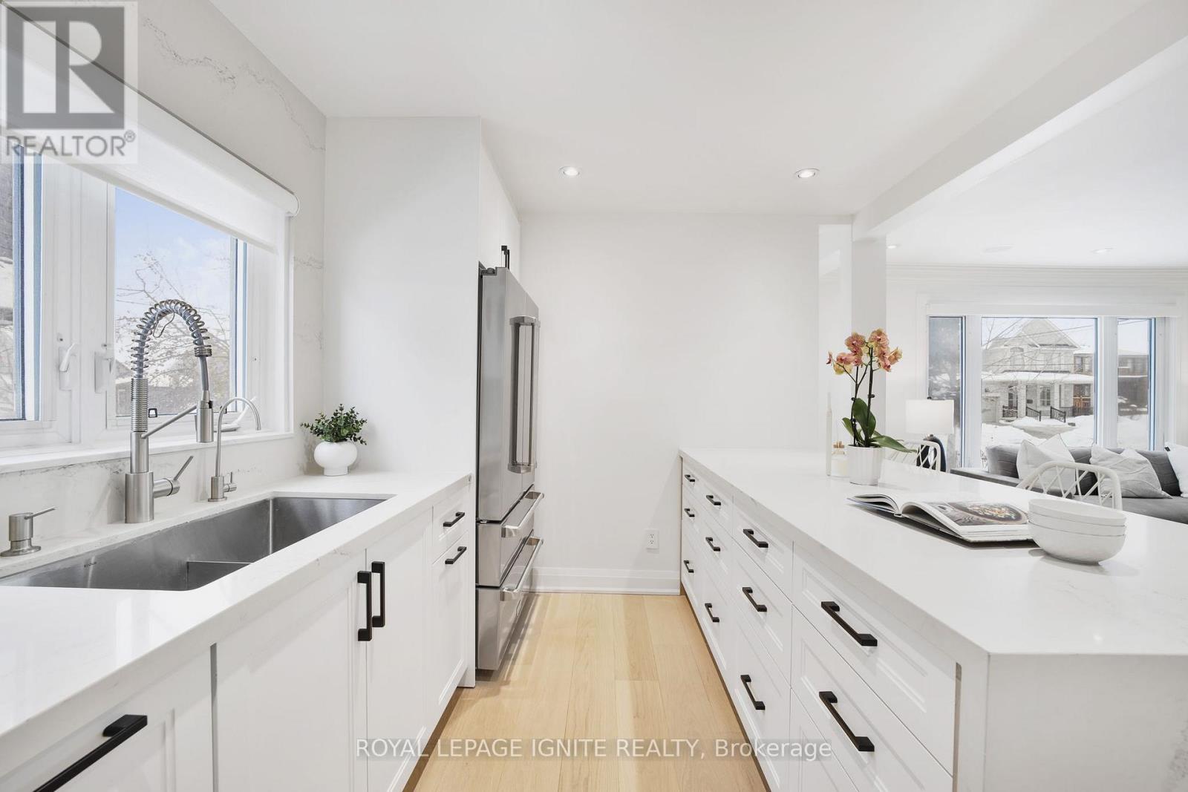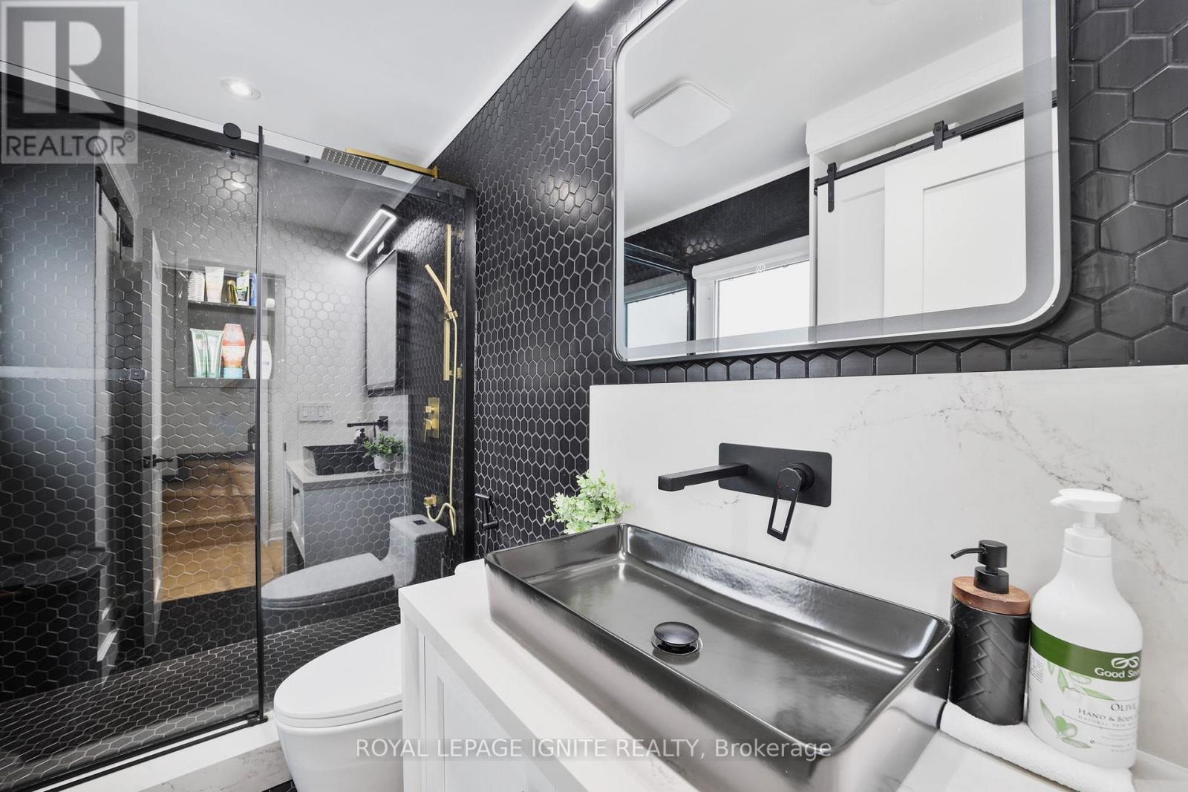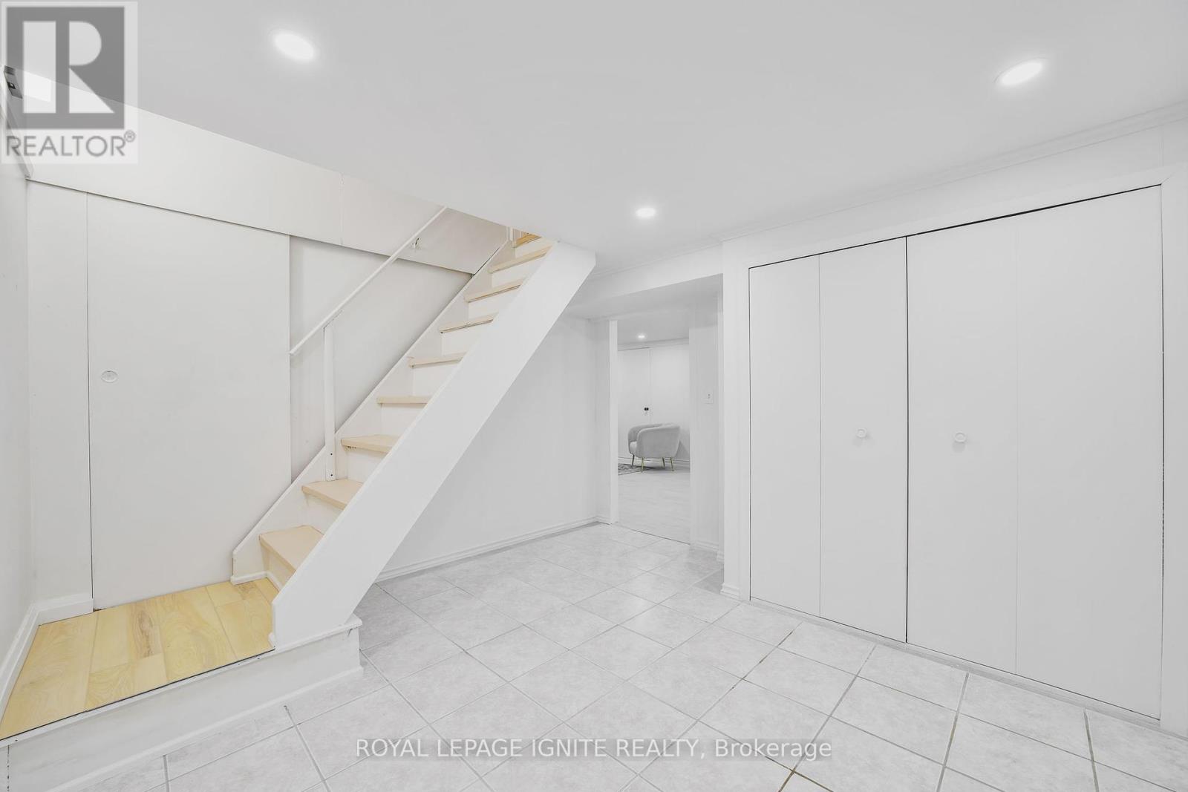$998,000.00
161 REGENT ROAD, Toronto (Downsview-Roding-CFB), Ontario, M3K1H6, Canada Listing ID: W11977291| Bathrooms | Bedrooms | Property Type |
|---|---|---|
| 1 | 4 | Single Family |
Discover this newly renovated detached home in Toronto's desirable Downsview neighborhood nestled amongst custom homes. Featuring 3 bedrooms, this charming residence boasts a spacious layout and modern updates throughout with brand-new appliances. Highlights include a double-car garage, a long driveway, and a generous 45x131 Ft lot. Enjoy the convenience of being minutes from Yorkdale Shopping Centre, hospitals, TTC, and subway access. Easy commute with quick access to Allen Road and Highway 401. Perfect for families seeking comfort and convenience in a prime Toronto location. (id:31565)

Paul McDonald, Sales Representative
Paul McDonald is no stranger to the Toronto real estate market. With over 21 years experience and having dealt with every aspect of the business from simple house purchases to condo developments, you can feel confident in his ability to get the job done.Room Details
| Level | Type | Length | Width | Dimensions |
|---|---|---|---|---|
| Second level | Bedroom 2 | 3.77 m | 2.66 m | 3.77 m x 2.66 m |
| Second level | Bedroom 3 | 4 m | 3.65 m | 4 m x 3.65 m |
| Basement | Bedroom 4 | 7.34 m | 3.33 m | 7.34 m x 3.33 m |
| Basement | Other | 3.45 m | 3.4 m | 3.45 m x 3.4 m |
| Main level | Living room | 4.87 m | 3.49 m | 4.87 m x 3.49 m |
| Main level | Kitchen | 4.25 m | 2.75 m | 4.25 m x 2.75 m |
| Main level | Primary Bedroom | 3.58 m | 2.65 m | 3.58 m x 2.65 m |
Additional Information
| Amenity Near By | |
|---|---|
| Features | |
| Maintenance Fee | |
| Maintenance Fee Payment Unit | |
| Management Company | |
| Ownership | Freehold |
| Parking |
|
| Transaction | For sale |
Building
| Bathroom Total | 1 |
|---|---|
| Bedrooms Total | 4 |
| Bedrooms Above Ground | 3 |
| Bedrooms Below Ground | 1 |
| Appliances | Refrigerator, Stove |
| Basement Development | Finished |
| Basement Type | N/A (Finished) |
| Construction Style Attachment | Detached |
| Cooling Type | Central air conditioning |
| Exterior Finish | Aluminum siding |
| Fireplace Present | |
| Flooring Type | Hardwood, Laminate, Ceramic |
| Foundation Type | Concrete |
| Heating Fuel | Natural gas |
| Heating Type | Forced air |
| Stories Total | 1.5 |
| Type | House |
| Utility Water | Municipal water |

































