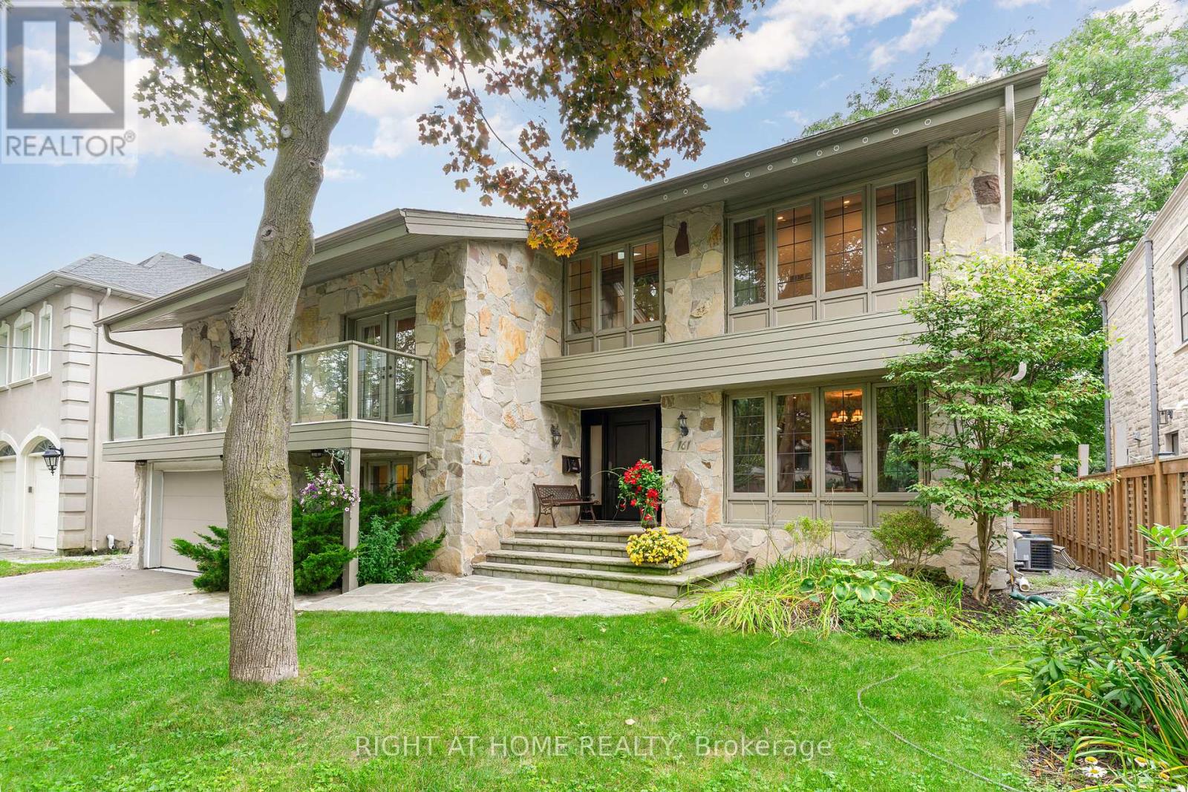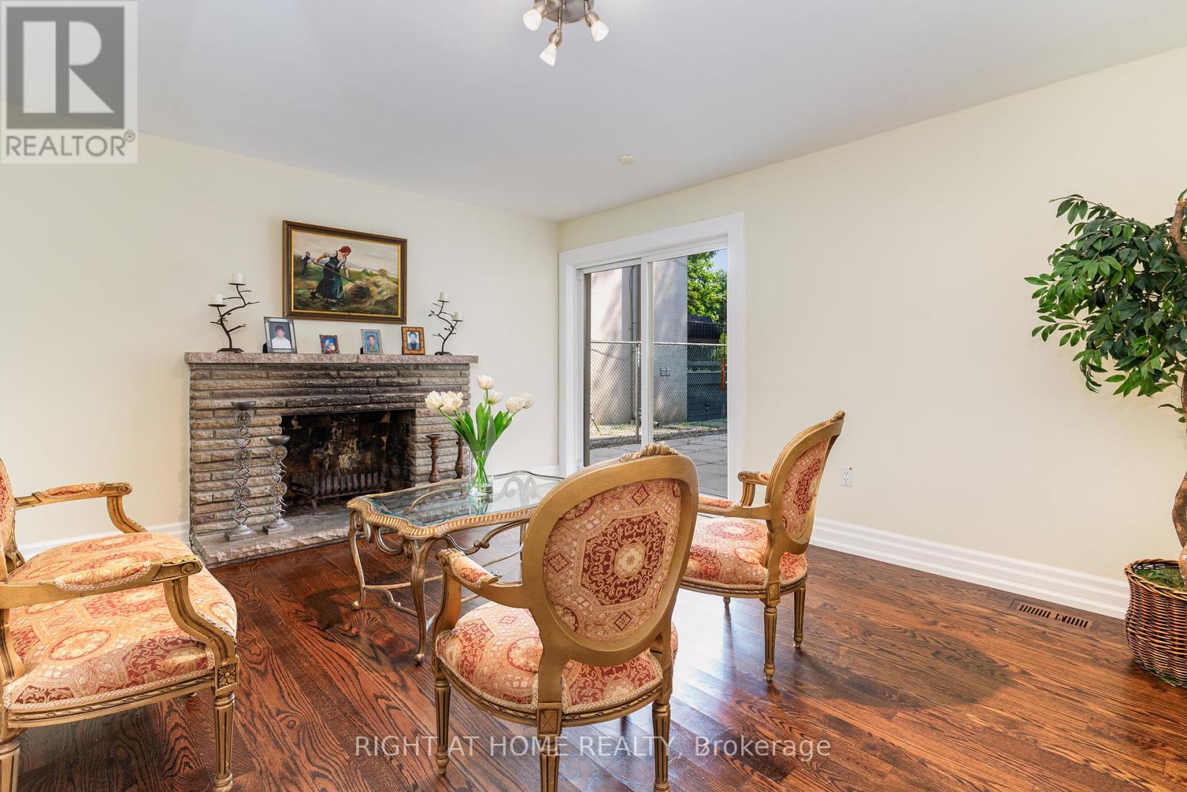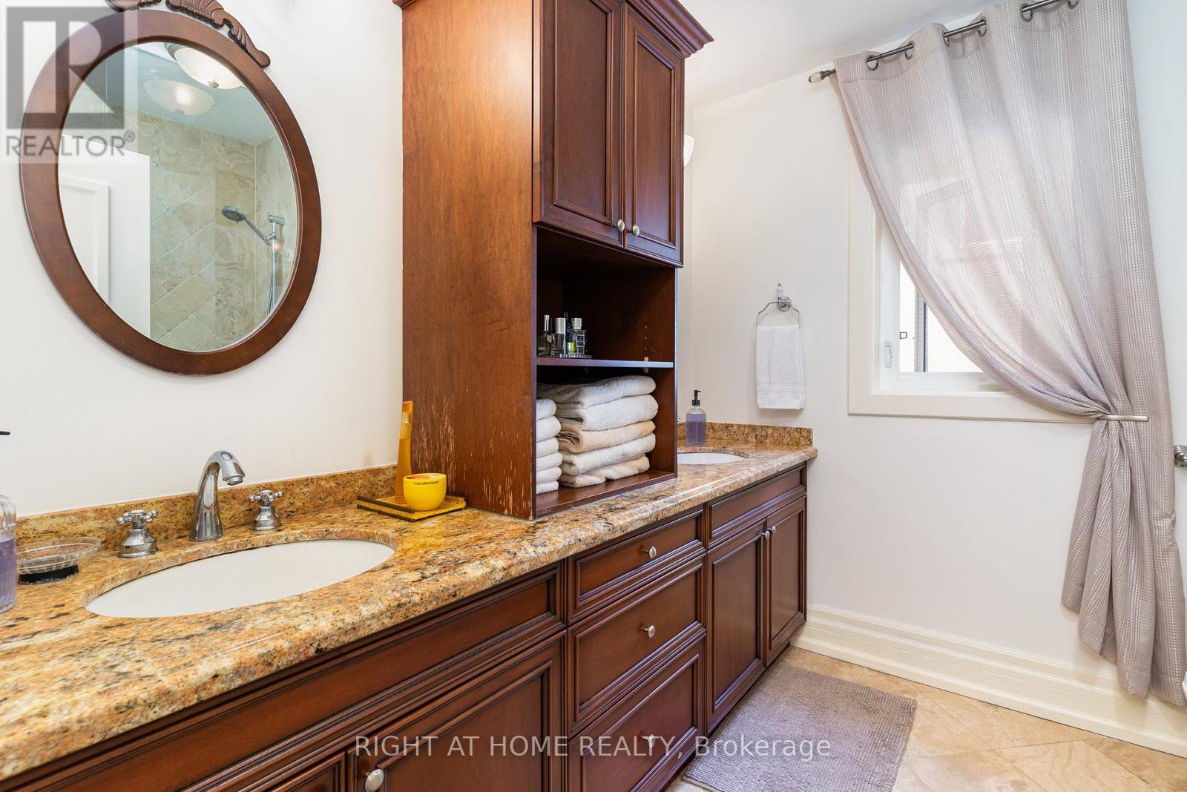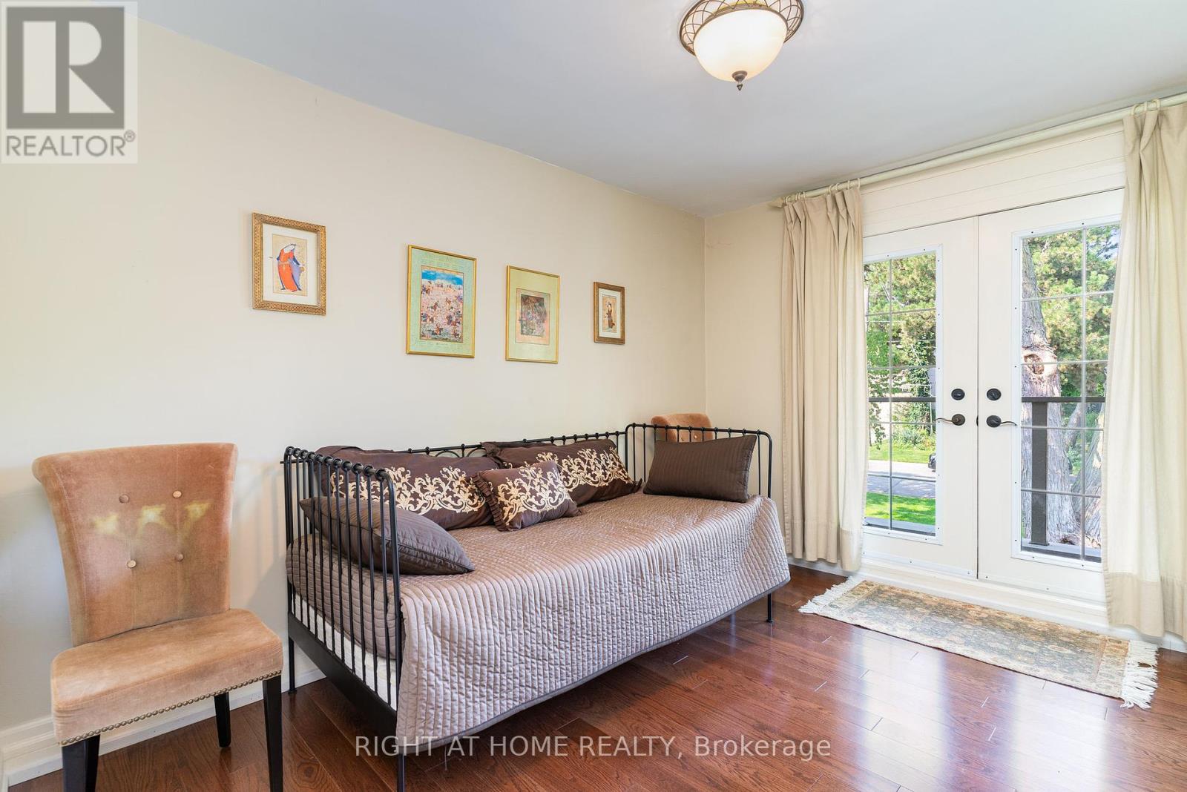$4,777,000.00
161 OWEN BOULEVARD, Toronto (St. Andrew-Windfields), Ontario, M2P1G8, Canada Listing ID: C9350215| Bathrooms | Bedrooms | Property Type |
|---|---|---|
| 4 | 6 | Single Family |
Charming renovated home on a desirable street in St. Andrews area. Bright and spacious rooms, hardwood floor throughout. Grand size sun filled living room with floor to ceiling windows overlooking garden. Custom gourmet kitchen with granite counter top, build-in stainless steel appliances and walk out to a large south facing deck. Large master bedroom with floor to ceiling windows and balcony, 6 pc ensuite with steam sauna. Finished walkout basement with a large rec room. Saltwater heated inground pool with a hot tub.
Terrific school district. Minutes away from York Mills subway station, quick access to 401, walking distance to York Mills plaza. (id:31565)

Paul McDonald, Sales Representative
Paul McDonald is no stranger to the Toronto real estate market. With over 21 years experience and having dealt with every aspect of the business from simple house purchases to condo developments, you can feel confident in his ability to get the job done.Room Details
| Level | Type | Length | Width | Dimensions |
|---|---|---|---|---|
| Second level | Bedroom 2 | 4.34 m | 4.07 m | 4.34 m x 4.07 m |
| Second level | Bedroom 3 | 4.34 m | 3.44 m | 4.34 m x 3.44 m |
| Second level | Bedroom 4 | 3.44 m | 2.79 m | 3.44 m x 2.79 m |
| Third level | Office | 5.62 m | 3 m | 5.62 m x 3 m |
| Third level | Primary Bedroom | 6.45 m | 4.76 m | 6.45 m x 4.76 m |
| Third level | Bedroom 5 | 3.98 m | 3 m | 3.98 m x 3 m |
| Main level | Dining room | 5.92 m | 3.98 m | 5.92 m x 3.98 m |
| Main level | Living room | 9.18 m | 5.62 m | 9.18 m x 5.62 m |
| Main level | Kitchen | 6.3 m | 4.8 m | 6.3 m x 4.8 m |
| Upper Level | Bedroom | 4.34 m | 3.95 m | 4.34 m x 3.95 m |
| Ground level | Family room | 4.55 m | 3 m | 4.55 m x 3 m |
Additional Information
| Amenity Near By | Public Transit, Schools |
|---|---|
| Features | |
| Maintenance Fee | |
| Maintenance Fee Payment Unit | |
| Management Company | |
| Ownership | Freehold |
| Parking |
|
| Transaction | For sale |
Building
| Bathroom Total | 4 |
|---|---|
| Bedrooms Total | 6 |
| Bedrooms Above Ground | 6 |
| Appliances | Dishwasher, Dryer, Microwave, Oven, Refrigerator, Stove, Washer |
| Basement Development | Finished |
| Basement Features | Walk out |
| Basement Type | N/A (Finished) |
| Construction Style Attachment | Detached |
| Construction Style Split Level | Sidesplit |
| Cooling Type | Central air conditioning |
| Exterior Finish | Stone, Stucco |
| Fireplace Present | |
| Flooring Type | Hardwood, Carpeted |
| Foundation Type | Poured Concrete |
| Half Bath Total | 1 |
| Heating Fuel | Natural gas |
| Heating Type | Forced air |
| Type | House |
| Utility Water | Municipal water |









































