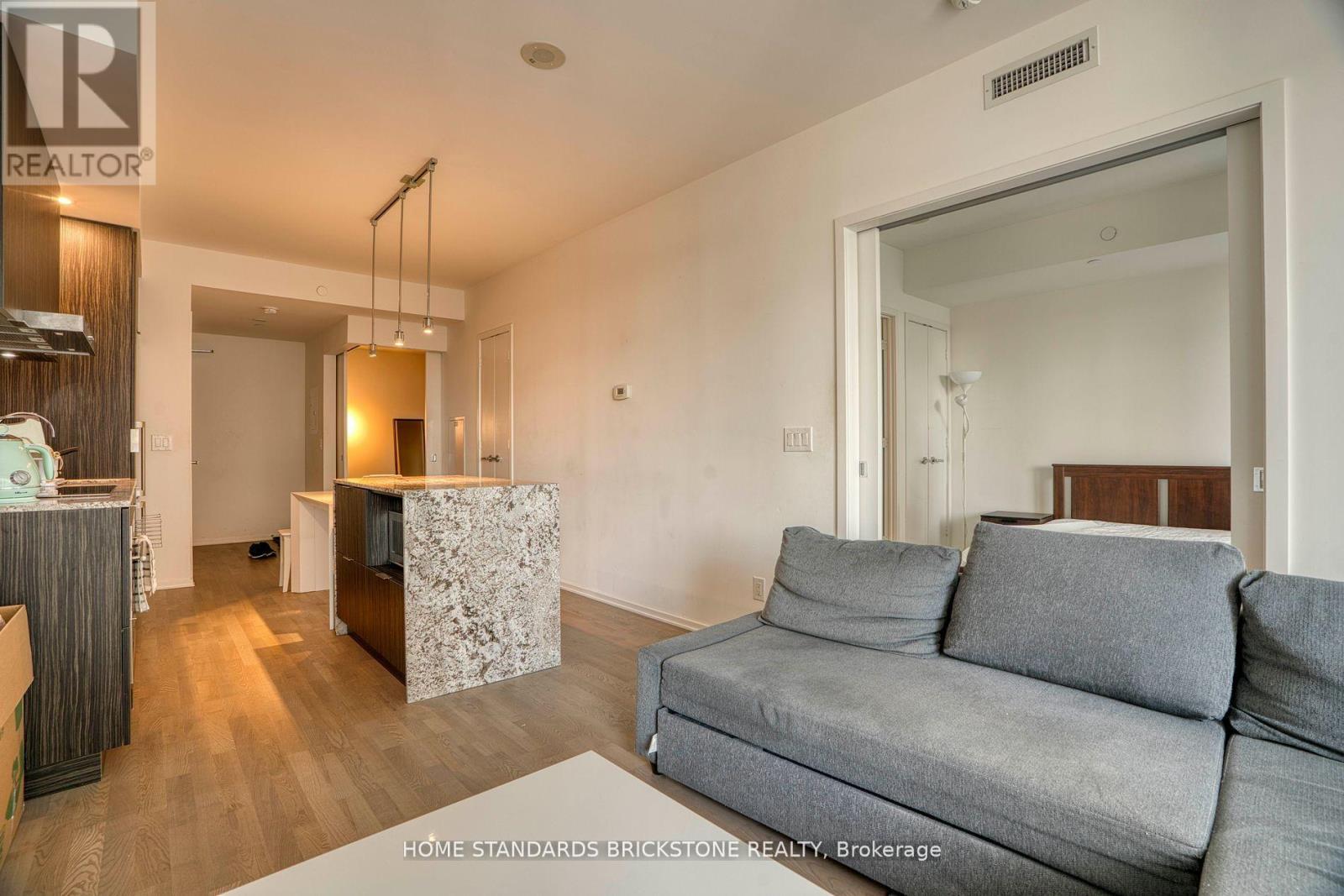$3,750.00 / monthly
1609 - 1 BLOOR STREET E, Toronto (Church-Yonge Corridor), Ontario, M4W0A8, Canada Listing ID: C9308968| Bathrooms | Bedrooms | Property Type |
|---|---|---|
| 2 | 2 | Single Family |
(1 Parking included) Spacious 1+1 Bedroom with 2 full Bath - the den has a door and a 3pc ensuite - can be used as a second bedroom. 9 ft ceiling with floor-to-ceiling window, open concept living and kitchen area with a centre island. One Bloor East - An iconic residential address located at Yonge/Bloor. Perfect for anyone looking to live In the heart of downtown Toronto. Great locations! Direct access to 2 subway lines. Close To UoT, TMU, Shoppers Drug Mart, and supermarkets. Walking distance to restaurants, ROM, Cafes, Entertainment and Shopping district. State-of-the-art amenities include a terrace, spa, indoor/outdoor pool, fitness centre & 24-hour concierge.
1 Parking included. (id:31565)

Paul McDonald, Sales Representative
Paul McDonald is no stranger to the Toronto real estate market. With over 21 years experience and having dealt with every aspect of the business from simple house purchases to condo developments, you can feel confident in his ability to get the job done.Room Details
| Level | Type | Length | Width | Dimensions |
|---|---|---|---|---|
| Flat | Living room | 3.28 m | 6.91 m | 3.28 m x 6.91 m |
| Flat | Dining room | 3.28 m | 6.91 m | 3.28 m x 6.91 m |
| Flat | Kitchen | 3.28 m | 6.91 m | 3.28 m x 6.91 m |
| Flat | Primary Bedroom | 3 m | 3.3 m | 3 m x 3.3 m |
| Flat | Den | 3.86 m | 1.98 m | 3.86 m x 1.98 m |
Additional Information
| Amenity Near By | |
|---|---|
| Features | Balcony |
| Maintenance Fee | |
| Maintenance Fee Payment Unit | |
| Management Company | Crossbridge Management 416-969-3388 |
| Ownership | Condominium/Strata |
| Parking |
|
| Transaction | For rent |
Building
| Bathroom Total | 2 |
|---|---|
| Bedrooms Total | 2 |
| Bedrooms Above Ground | 1 |
| Bedrooms Below Ground | 1 |
| Amenities | Exercise Centre, Recreation Centre, Party Room |
| Appliances | Cooktop, Dishwasher, Dryer, Microwave, Refrigerator, Washer |
| Cooling Type | Central air conditioning |
| Exterior Finish | Concrete |
| Fireplace Present | |
| Flooring Type | Laminate |
| Heating Fuel | Natural gas |
| Heating Type | Forced air |
| Size Interior | 699.9943 - 798.9932 sqft |
| Type | Apartment |
















