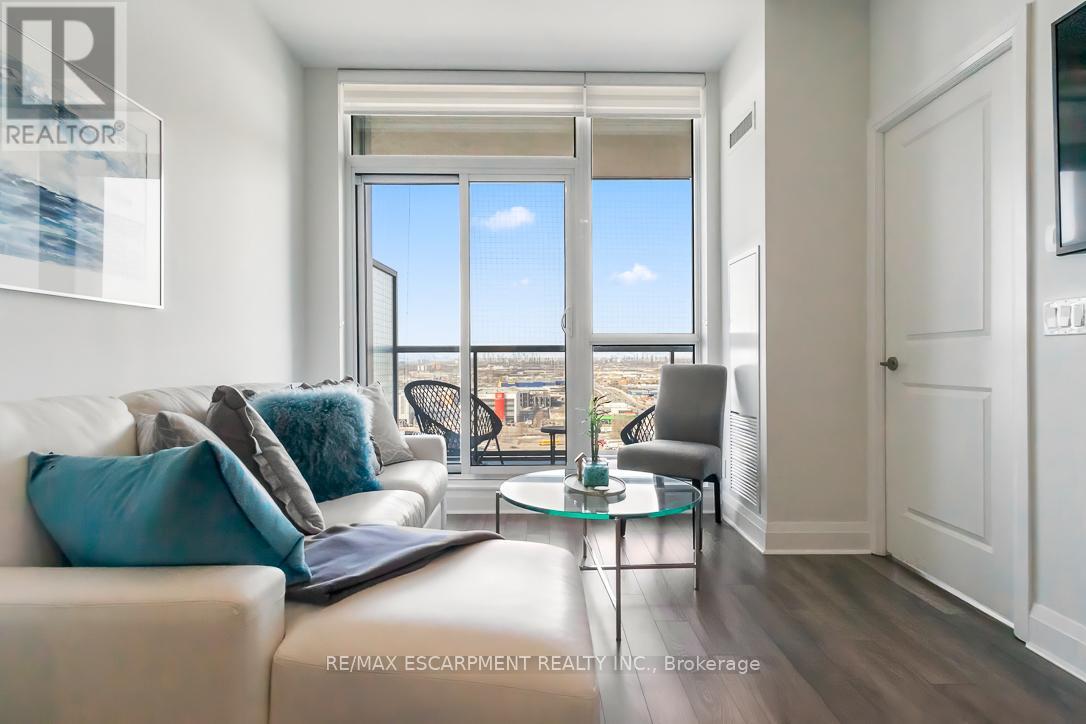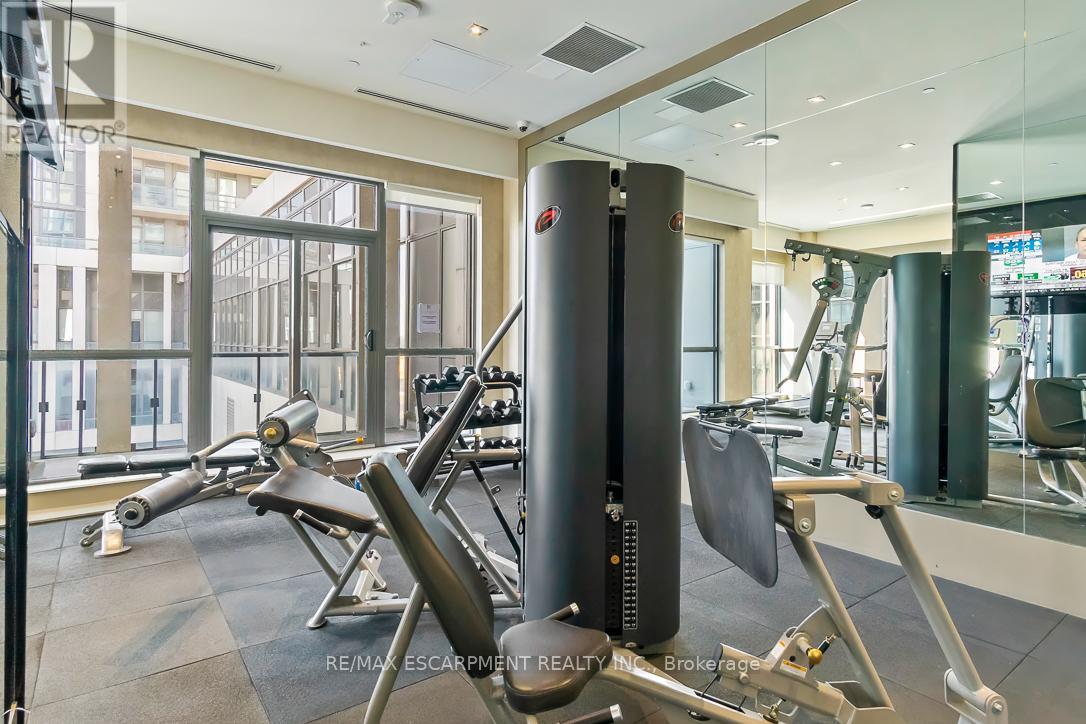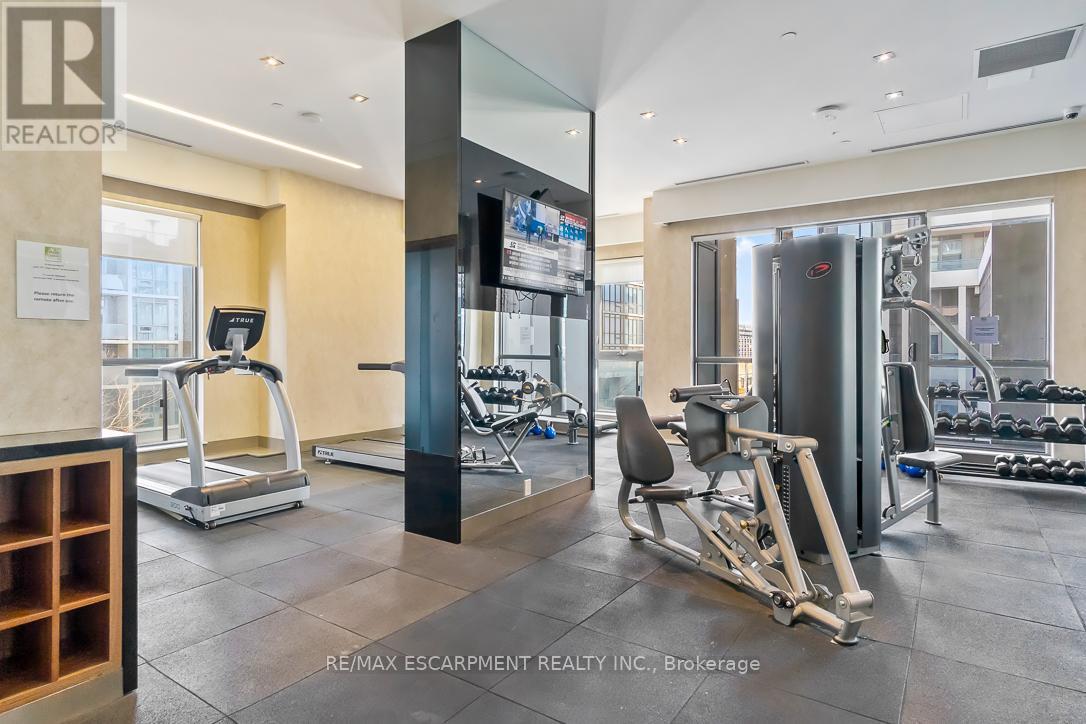$529,900.00
1608 - 15 ZORRA STREET, Toronto (Islington-City Centre West), Ontario, M8Z0C1, Canada Listing ID: W12042536| Bathrooms | Bedrooms | Property Type |
|---|---|---|
| 2 | 2 | Single Family |
Welcome to this contemporary and bright one-bedroom plus den condo in the heart of Etobicoke! This stunning unit offers a versatile den that can easily serve as a second bedroom, dining room, or home office, providing the flexibility to suit your lifestyle. With two full washrooms, including one off the primary bedroom, convenience and comfort are top priorities. The building is packed with incredible amenities, including a fully equipped gym to keep up with your fitness goals, a beautiful pool for relaxation, a spacious party room for hosting gatherings, and a fantastic outdoor terrace perfect for enjoying the fresh air and city views. Location couldnt be better! Public transit is at your doorstep, with subway stations and the Go Train just minutes away, providing easy access to downtown Toronto and beyond. Plus, youre just a short distance from the vibrant dining and shopping options at Sherway Gardens Mall, offering a variety of restaurants, stores, and services. This condo offers everything you need to live in style and comfort, with the added benefit of superb convenience and access to all that Etobicoke has to offer. Whether youre looking to unwind or entertain, this home is sure to impress! (id:31565)

Paul McDonald, Sales Representative
Paul McDonald is no stranger to the Toronto real estate market. With over 22 years experience and having dealt with every aspect of the business from simple house purchases to condo developments, you can feel confident in his ability to get the job done.| Level | Type | Length | Width | Dimensions |
|---|---|---|---|---|
| Main level | Foyer | 3.35 m | 0.91 m | 3.35 m x 0.91 m |
| Main level | Kitchen | 3.48 m | 3.07 m | 3.48 m x 3.07 m |
| Main level | Living room | 3.68 m | 3.07 m | 3.68 m x 3.07 m |
| Main level | Dining room | 2.39 m | 2.29 m | 2.39 m x 2.29 m |
| Main level | Primary Bedroom | 3.1 m | 2.97 m | 3.1 m x 2.97 m |
| Main level | Bathroom | na | na | Measurements not available |
| Amenity Near By | |
|---|---|
| Features | Balcony, In suite Laundry |
| Maintenance Fee | 543.21 |
| Maintenance Fee Payment Unit | Monthly |
| Management Company | Ran Property Management |
| Ownership | Condominium/Strata |
| Parking |
|
| Transaction | For sale |
| Bathroom Total | 2 |
|---|---|
| Bedrooms Total | 2 |
| Bedrooms Above Ground | 1 |
| Bedrooms Below Ground | 1 |
| Age | 6 to 10 years |
| Amenities | Storage - Locker |
| Appliances | Dishwasher, Dryer, Stove, Washer, Refrigerator |
| Architectural Style | Multi-level |
| Cooling Type | Central air conditioning |
| Exterior Finish | Concrete |
| Fireplace Present | |
| Heating Fuel | Natural gas |
| Heating Type | Forced air |
| Size Interior | 600 - 699 sqft |


































