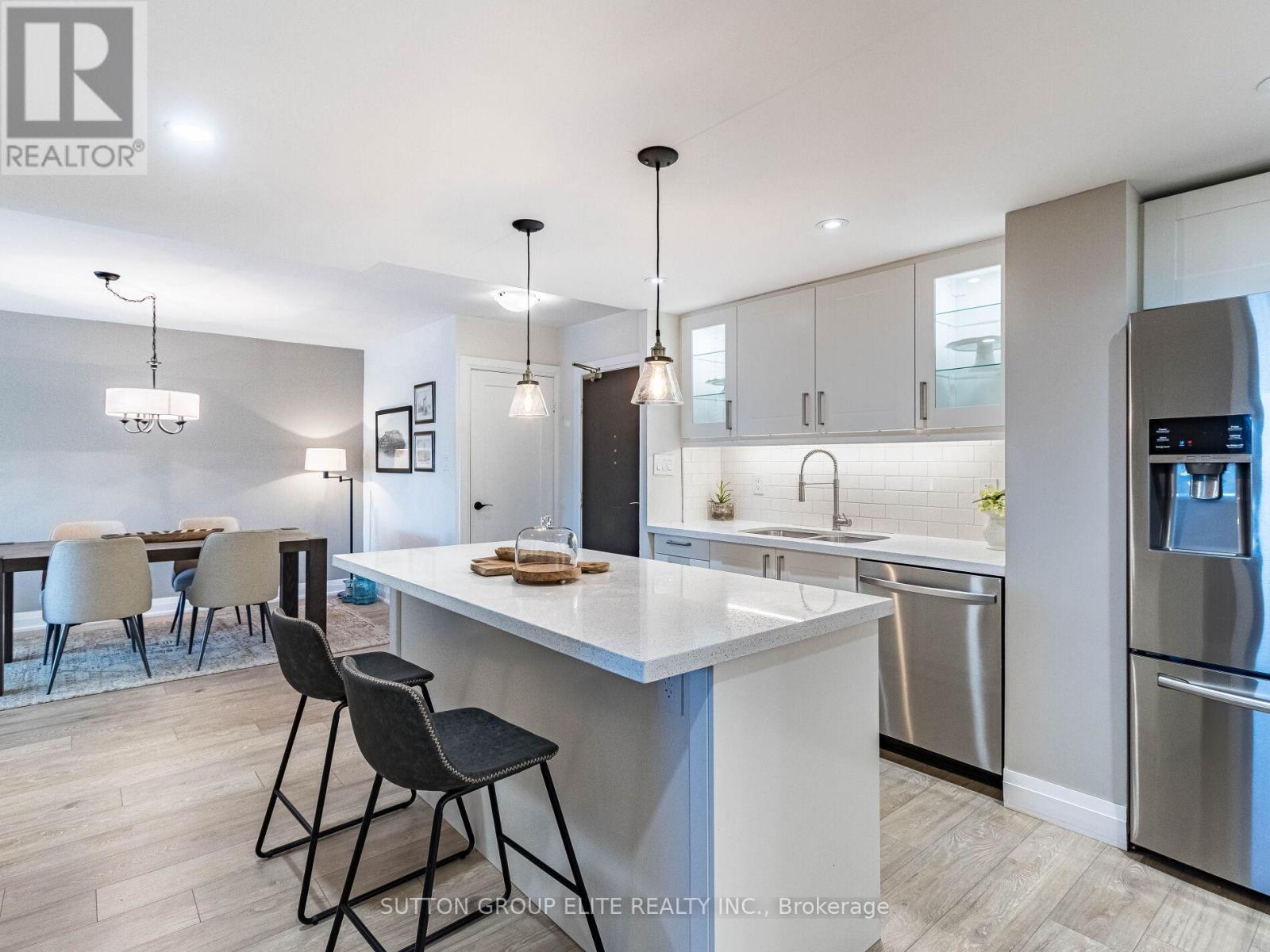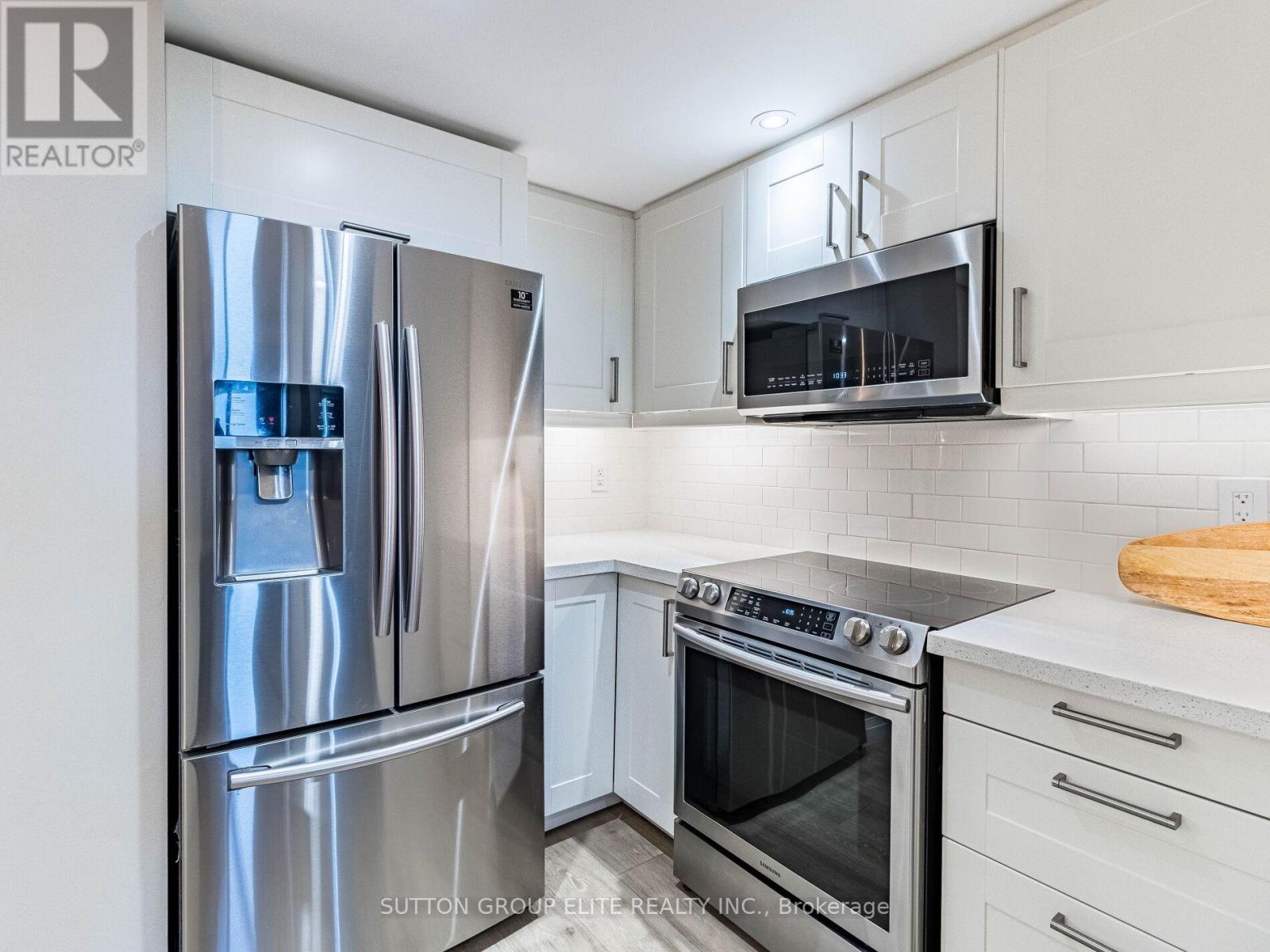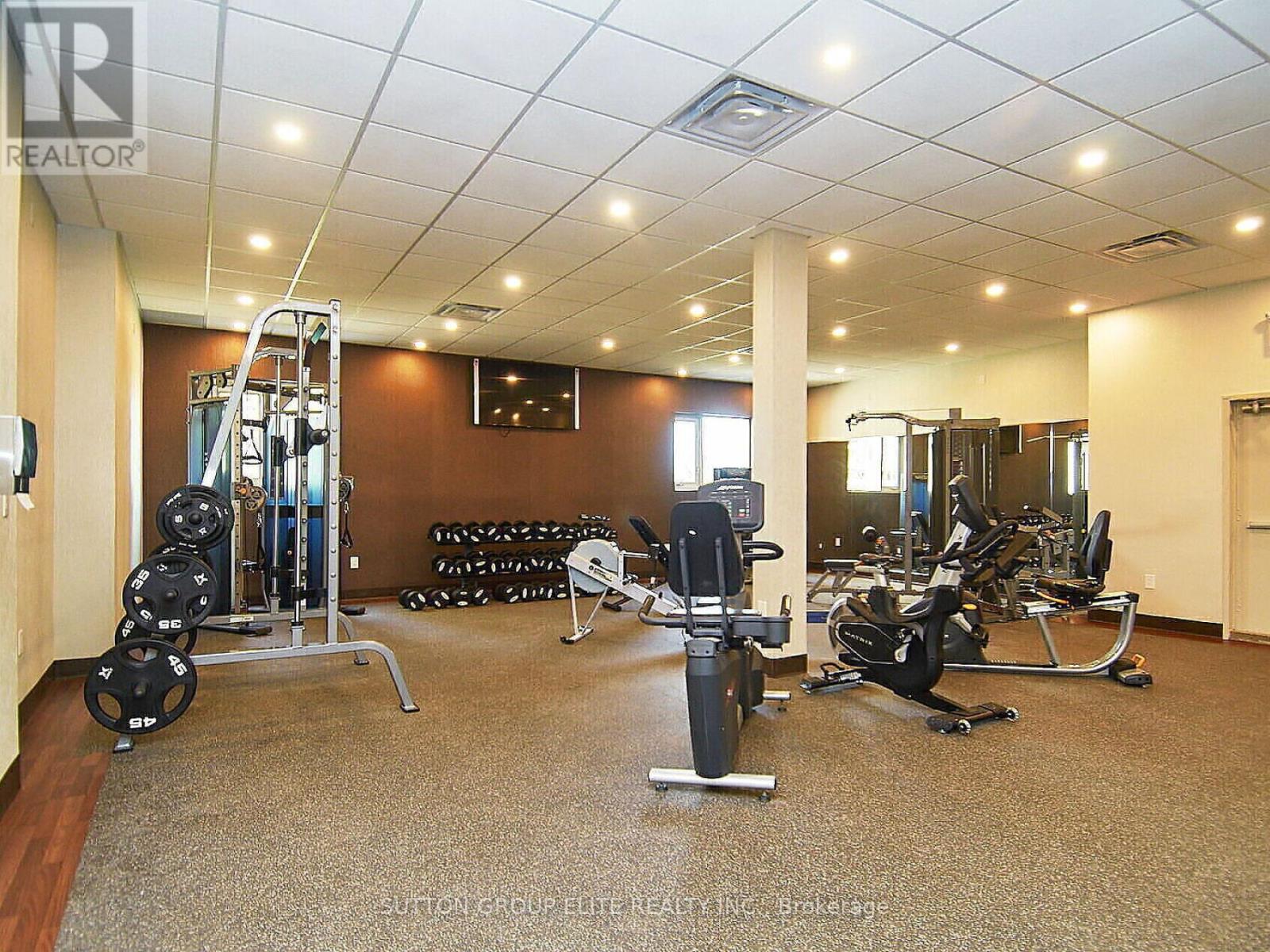$779,900.00
1605 - 820 BURNHAMTHORPE ROAD, Toronto (Markland Wood), Ontario, M9C4W2, Canada Listing ID: W11937372| Bathrooms | Bedrooms | Property Type |
|---|---|---|
| 2 | 3 | Single Family |
Markland Woods finest ! Stunning 3 bed, 2 bath condo at Millgate Manor in central Etobicoke. Fully renovated with modern finishes and top workmanship; Unit features a large open-concept living/dining area with 2 balcony walkouts, newer custom kitchen with quartz countertops and stainless steel appliances and luxury vinyl plank flooring. 3 spacious bedrooms, including a primary bedroom with with large walk in closet and spacious 5 pc bathroom; Enjoy breathtaking sunset views from the spacious west facing balcony. Minutes to shopping, parks, highways, public transportation Amazing amenities include indoor & outdoor pool, jacuzzi, tennis court, sauna, party room and more. If looking for upscale condo in Markland , this would be your top choice, as this spacious unit leaves nothing to be desired; Desirable West exposure, 2 large balconies **EXTRAS** Aggressively priced, currently, one of the best finds in Markland ! It's a turn key condo with nothing to do but to move in and enjoy. All utilities included in maintenance fee, together with Rogers Ignite internet & wireless Cable TV; (id:31565)

Paul McDonald, Sales Representative
Paul McDonald is no stranger to the Toronto real estate market. With over 21 years experience and having dealt with every aspect of the business from simple house purchases to condo developments, you can feel confident in his ability to get the job done.| Level | Type | Length | Width | Dimensions |
|---|---|---|---|---|
| Main level | Living room | 9.1 m | 3.45 m | 9.1 m x 3.45 m |
| Main level | Dining room | 9.1 m | 3.45 m | 9.1 m x 3.45 m |
| Main level | Kitchen | 2.4 m | 2.3 m | 2.4 m x 2.3 m |
| Main level | Eating area | 2.4 m | 2 m | 2.4 m x 2 m |
| Main level | Primary Bedroom | 4.65 m | 3.3 m | 4.65 m x 3.3 m |
| Main level | Bedroom 2 | 4.3 m | 3 m | 4.3 m x 3 m |
| Main level | Bedroom 3 | 3.9 m | 3 m | 3.9 m x 3 m |
| Main level | Storage | 1.5 m | 2.1 m | 1.5 m x 2.1 m |
| Amenity Near By | Place of Worship, Park, Schools, Public Transit |
|---|---|
| Features | Balcony, In suite Laundry |
| Maintenance Fee | 1128.49 |
| Maintenance Fee Payment Unit | Monthly |
| Management Company | FIRST SERVICE RESIDENTIAL |
| Ownership | Condominium/Strata |
| Parking |
|
| Transaction | For sale |
| Bathroom Total | 2 |
|---|---|
| Bedrooms Total | 3 |
| Bedrooms Above Ground | 3 |
| Amenities | Exercise Centre, Party Room, Security/Concierge |
| Appliances | Dishwasher, Dryer, Microwave, Refrigerator, Stove, Washer, Window Coverings |
| Cooling Type | Central air conditioning |
| Exterior Finish | Concrete |
| Fireplace Present | |
| Fire Protection | Security guard |
| Flooring Type | Laminate |
| Foundation Type | Concrete |
| Size Interior | 1199.9898 - 1398.9887 sqft |
| Type | Apartment |











































