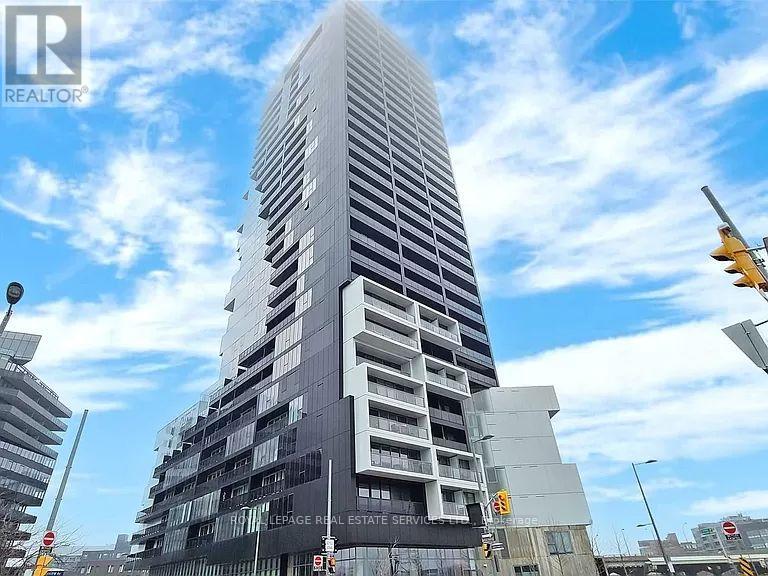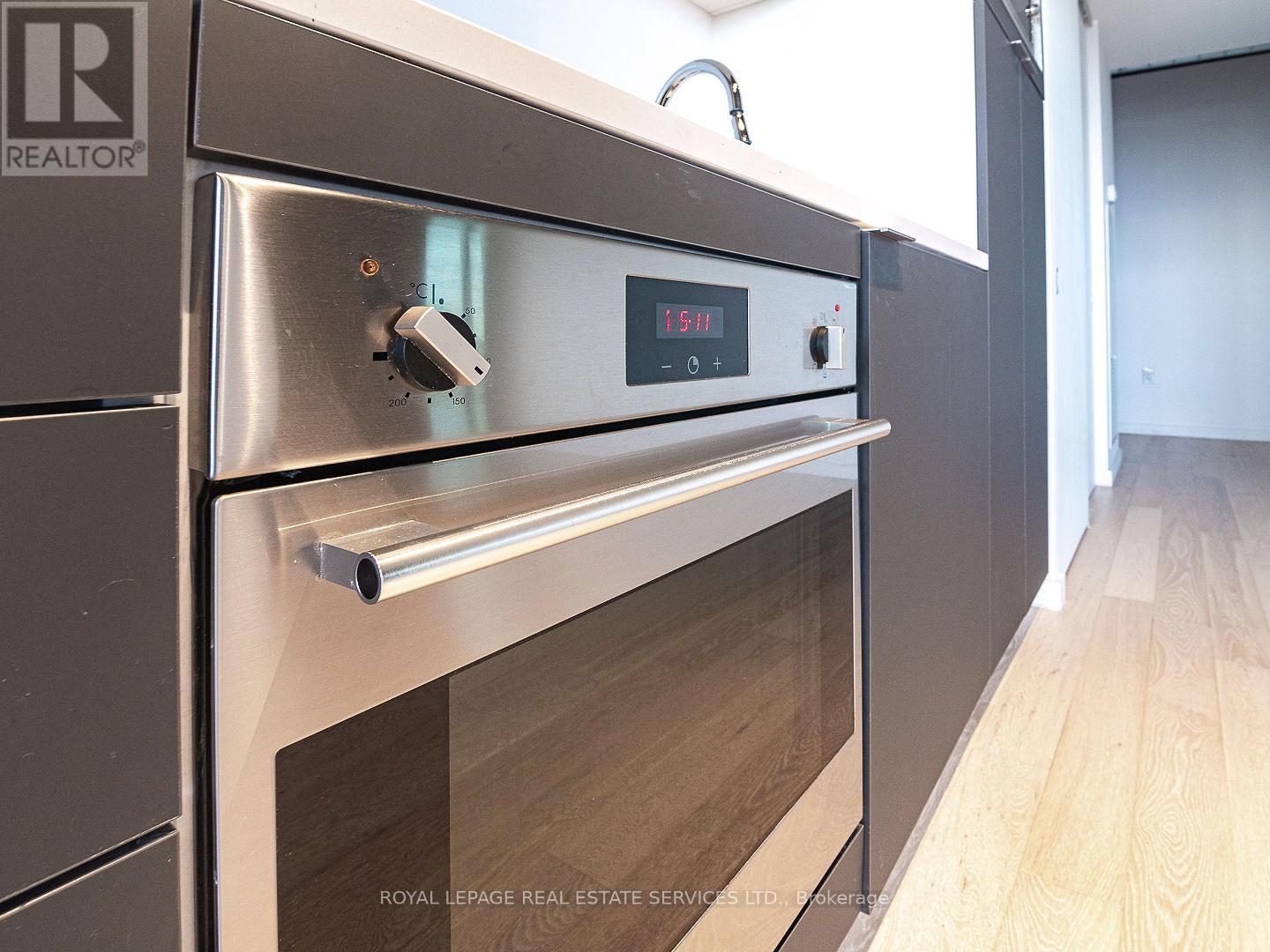$3,100.00 / monthly
1605 - 170 BAYVIEW AVENUE, Toronto (Waterfront Communities), Ontario, M5A0M4, Canada Listing ID: C12088448| Bathrooms | Bedrooms | Property Type |
|---|---|---|
| 2 | 2 | Single Family |
Beautiful Unit With Spectacular Unobstructed South-East City & Park Views In Award Winning Development River City Phase 3. Walking Distance To Leslieville, Distillery District + Corktown Commons Park & Trails. Features Open Concept Design, Modern European Style Kitchen With Integrated Stainless Steel Appliances, Engineered Hardwood Floors Throughout, High Exposed Concrete Ceilings, Large Primary With Ensuite & Wall-To-Wall Closets. Walkouts From Bedroom & Living Room For Added Living Enjoyment & Entertaining. (id:31565)

Paul McDonald, Sales Representative
Paul McDonald is no stranger to the Toronto real estate market. With over 21 years experience and having dealt with every aspect of the business from simple house purchases to condo developments, you can feel confident in his ability to get the job done.Room Details
| Level | Type | Length | Width | Dimensions |
|---|---|---|---|---|
| Ground level | Living room | 5.69 m | 3.91 m | 5.69 m x 3.91 m |
| Ground level | Dining room | 5.69 m | 3.91 m | 5.69 m x 3.91 m |
| Ground level | Kitchen | 5.69 m | 3.91 m | 5.69 m x 3.91 m |
| Ground level | Primary Bedroom | 3.73 m | 3 m | 3.73 m x 3 m |
| Ground level | Bedroom 2 | 3.04 m | 3 m | 3.04 m x 3 m |
Additional Information
| Amenity Near By | Park, Public Transit |
|---|---|
| Features | Balcony, Carpet Free |
| Maintenance Fee | |
| Maintenance Fee Payment Unit | |
| Management Company | Crossbridge Condominium Services |
| Ownership | Condominium/Strata |
| Parking |
|
| Transaction | For rent |
Building
| Bathroom Total | 2 |
|---|---|
| Bedrooms Total | 2 |
| Bedrooms Above Ground | 2 |
| Age | 6 to 10 years |
| Amenities | Security/Concierge, Exercise Centre, Party Room |
| Appliances | Dishwasher, Dryer, Microwave, Stove, Washer, Refrigerator |
| Cooling Type | Central air conditioning |
| Exterior Finish | Concrete |
| Fireplace Present | |
| Flooring Type | Hardwood |
| Heating Fuel | Natural gas |
| Heating Type | Forced air |
| Size Interior | 700 - 799 sqft |
| Type | Apartment |






















