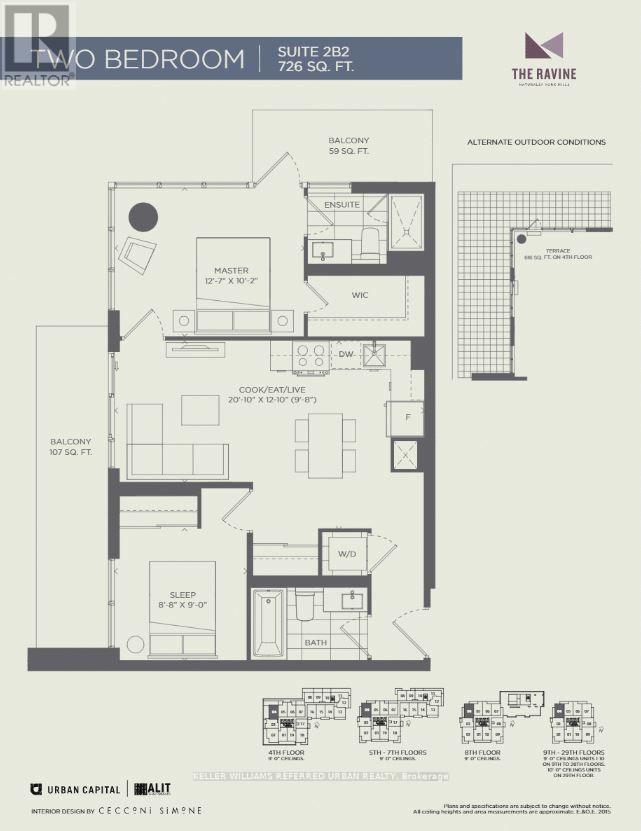$718,888.00
1604 - 10 DEERLICK COURT, Toronto C13, Ontario, M3A1Y4, Canada Listing ID: C8456888| Bathrooms | Bedrooms | Property Type |
|---|---|---|
| 2 | 2 | Single Family |
Welcome to The Ravine Condos situated steps away from the picturesque trails, diverse wildlife, and serene surroundings of Brookbanks Park and Deerlick Creek Ravine. This 2 bedroom unit offers 2 bath and 2 balconies... One from the master bedroom and the other from the living room with breathtaking views of the city. Minutes to DVP, 404, 401, Downtown Toronto & all your shopping.
Upgraded kitchen cupboards, full size appliances, upgraded backsplash, wide plank laminate flooring, floor to ceiling windows. (id:31565)

Paul McDonald, Sales Representative
Paul McDonald is no stranger to the Toronto real estate market. With over 21 years experience and having dealt with every aspect of the business from simple house purchases to condo developments, you can feel confident in his ability to get the job done.Room Details
| Level | Type | Length | Width | Dimensions |
|---|---|---|---|---|
| Flat | Living room | 6.13 m | 3.69 m | 6.13 m x 3.69 m |
| Flat | Dining room | 6.13 m | 3.69 m | 6.13 m x 3.69 m |
| Flat | Kitchen | na | na | Measurements not available |
| Flat | Primary Bedroom | 3.87 m | 3.11 m | 3.87 m x 3.11 m |
| Flat | Bedroom 2 | 2.68 m | 2.74 m | 2.68 m x 2.74 m |
Additional Information
| Amenity Near By | |
|---|---|
| Features | Balcony |
| Maintenance Fee | 0.00 |
| Maintenance Fee Payment Unit | Monthly |
| Management Company | First Services Residential Ontario |
| Ownership | Condominium/Strata |
| Parking |
|
| Transaction | For sale |
Building
| Bathroom Total | 2 |
|---|---|
| Bedrooms Total | 2 |
| Bedrooms Above Ground | 2 |
| Appliances | Dishwasher, Dryer, Microwave, Refrigerator, Stove, Washer |
| Cooling Type | Central air conditioning |
| Exterior Finish | Concrete |
| Fireplace Present | |
| Flooring Type | Laminate |
| Heating Fuel | Natural gas |
| Heating Type | Forced air |
| Type | Apartment |








