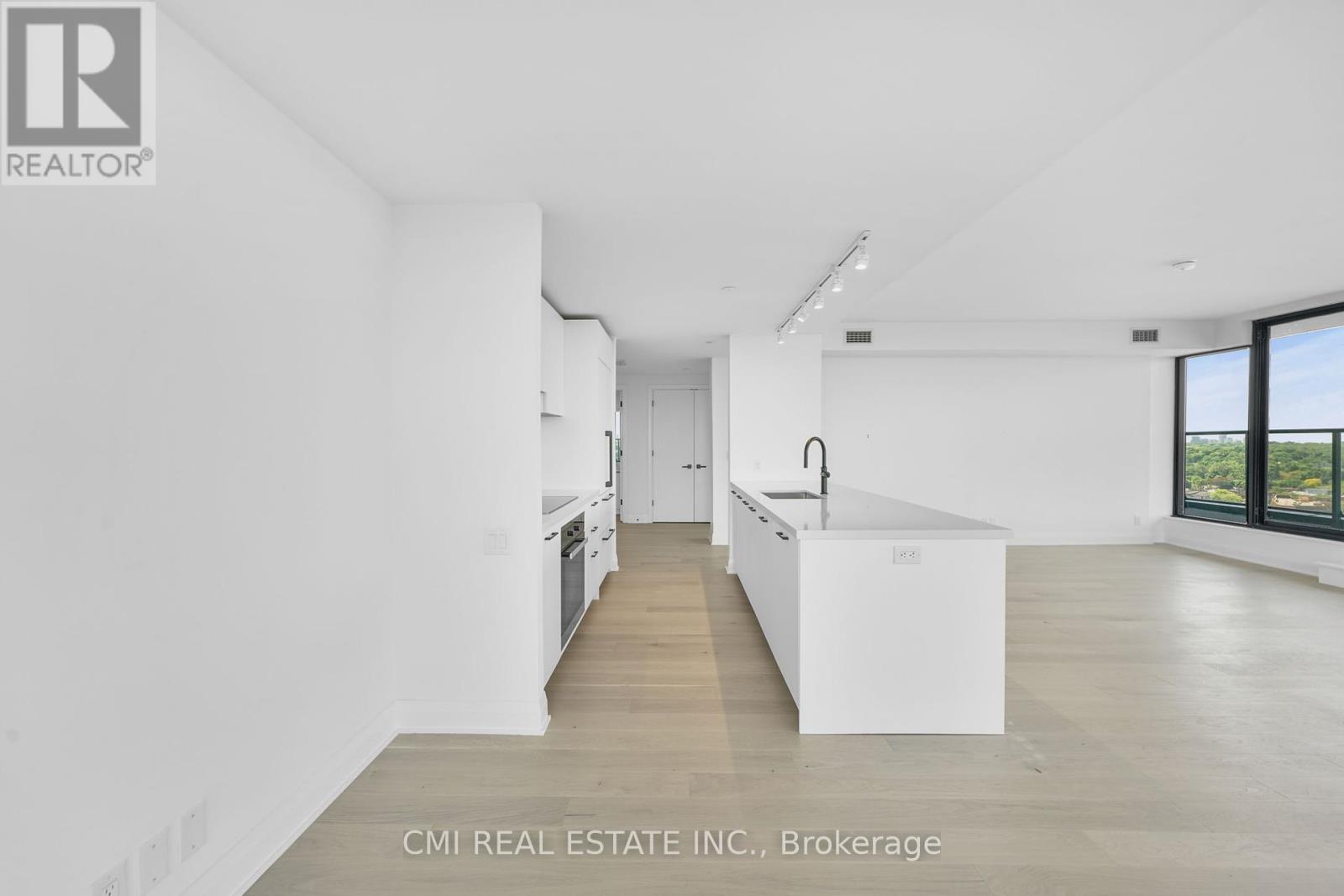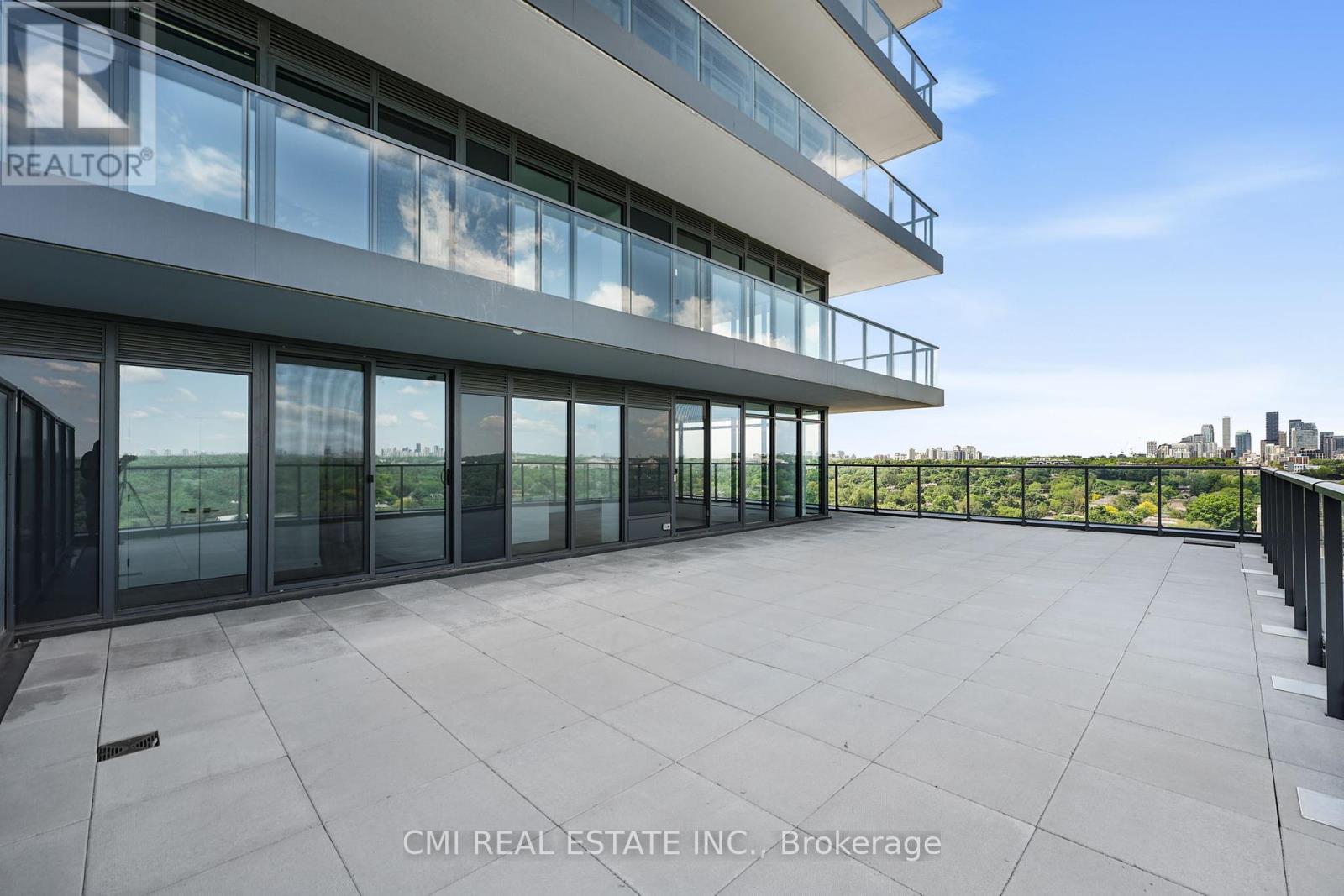$1,799,000.00
1603 - 33 FREDERICK TODD WAY, Toronto (Thorncliffe Park), Ontario, M4G0C9, Canada Listing ID: C8422026| Bathrooms | Bedrooms | Property Type |
|---|---|---|
| 3 | 3 | Single Family |
HUGE PATIO TERRACE!! Welcome to Upper East Residences elegantly designed conveniently located in the heart of East York featuring top of the line amenities & low maintenance fees! Luxury living at its best! This corner unit boasts 1530 sqft of bespoke living space w/ an abundance of natural light. Step into opulence unit presents two primary suites w/ full ensuite baths, Oversized great room w/ flr-to-ceiling wraparound windows, Executive chefs kitchen upgraded w/ fully integrated Miele appl, premium tall cabinetry, quartz counters & backsplash, resort style bathrooms, & much more!! Modern Finishes thru-out including 10-ft soaring ceilings & hardwood floors. Primary bedroom retreat w/ double walk-in closets, & 5-pc spa style ensuite including free standing soaking tub. Host all your private events on your own private 800sqft wrap-around patio rooftop terrace w/ views of the TORONTO skyline & Sunny Brook Park truly an entertainers dream. Lots of room to add outdoor summer kitchen w/ B/I BBQ awaiting your vision. Versatile floorplan - Flex space beside kitchen can be used as dining or den/office space. Building Amenities include: 24hr concierge/security, state of the art Gym featuring Yoga room, indoor pool, games room, Party room, & outdoor space w/ BBQ area.
Prime location in sought-after Thorncliffe Park/ Leaside neighbourhood. Steps to top rated schools, parks, shopping, public transit w/ new Eglinton LRT Laird Station, restaurants, & much more! One Parking & Locker Included. (id:31565)

Paul McDonald, Sales Representative
Paul McDonald is no stranger to the Toronto real estate market. With over 21 years experience and having dealt with every aspect of the business from simple house purchases to condo developments, you can feel confident in his ability to get the job done.| Level | Type | Length | Width | Dimensions |
|---|---|---|---|---|
| Flat | Foyer | 3.07 m | 3.74 m | 3.07 m x 3.74 m |
| Flat | Kitchen | 3.07 m | 2.69 m | 3.07 m x 2.69 m |
| Flat | Great room | 7.32 m | 4.87 m | 7.32 m x 4.87 m |
| Flat | Dining room | 7.32 m | 4.87 m | 7.32 m x 4.87 m |
| Flat | Den | 2.88 m | 2.69 m | 2.88 m x 2.69 m |
| Flat | Bedroom 2 | 3.03 m | 3.49 m | 3.03 m x 3.49 m |
| Amenity Near By | Park, Public Transit, Schools |
|---|---|
| Features | Wooded area, Carpet Free, In suite Laundry, Guest Suite |
| Maintenance Fee | 1200.00 |
| Maintenance Fee Payment Unit | Monthly |
| Management Company | Forest Hill Kipling Premium Residential Management |
| Ownership | Condominium/Strata |
| Parking |
|
| Transaction | For sale |
| Bathroom Total | 3 |
|---|---|
| Bedrooms Total | 3 |
| Bedrooms Above Ground | 2 |
| Bedrooms Below Ground | 1 |
| Amenities | Security/Concierge, Exercise Centre, Party Room, Visitor Parking, Storage - Locker |
| Appliances | Oven - Built-In |
| Cooling Type | Central air conditioning, Ventilation system |
| Exterior Finish | Stone |
| Fireplace Present | True |
| Fire Protection | Controlled entry, Alarm system, Security guard, Security system |
| Foundation Type | Concrete |
| Half Bath Total | 1 |
| Heating Fuel | Natural gas |
| Heating Type | Forced air |
| Size Interior | 1399.9886 - 1598.9864 sqft |
| Type | Apartment |









































