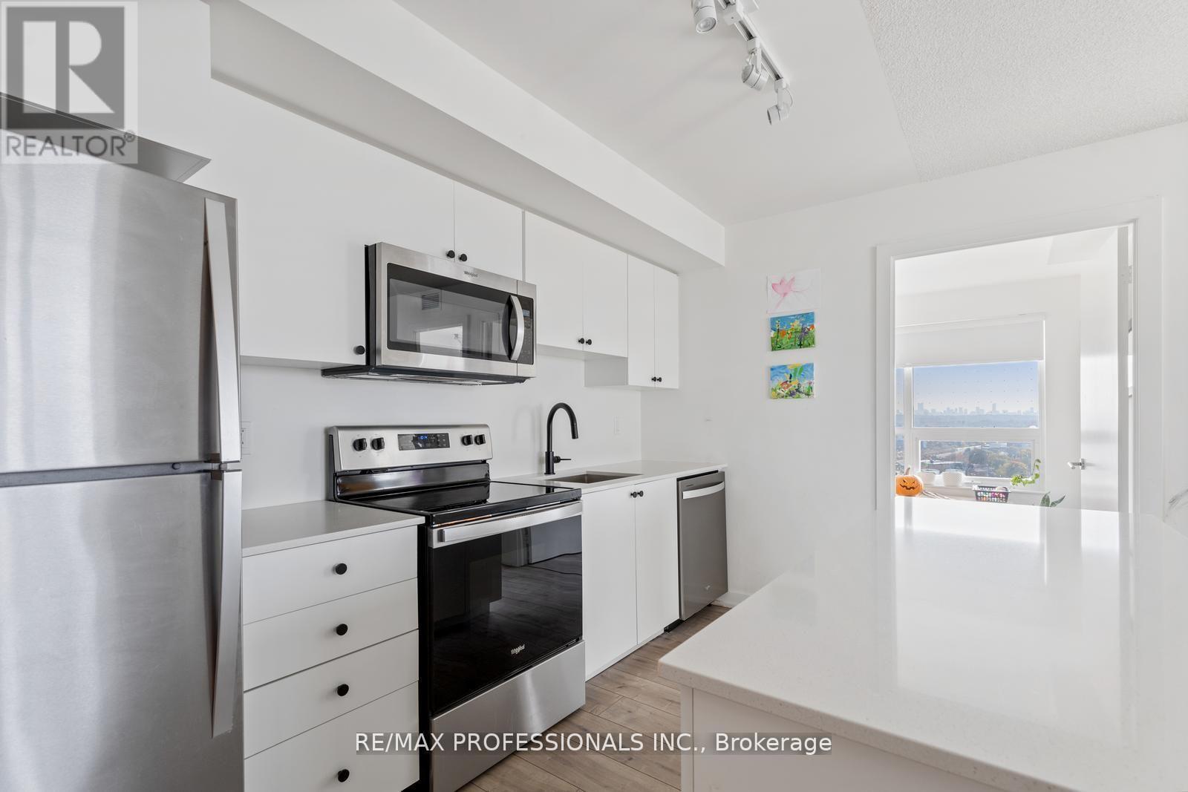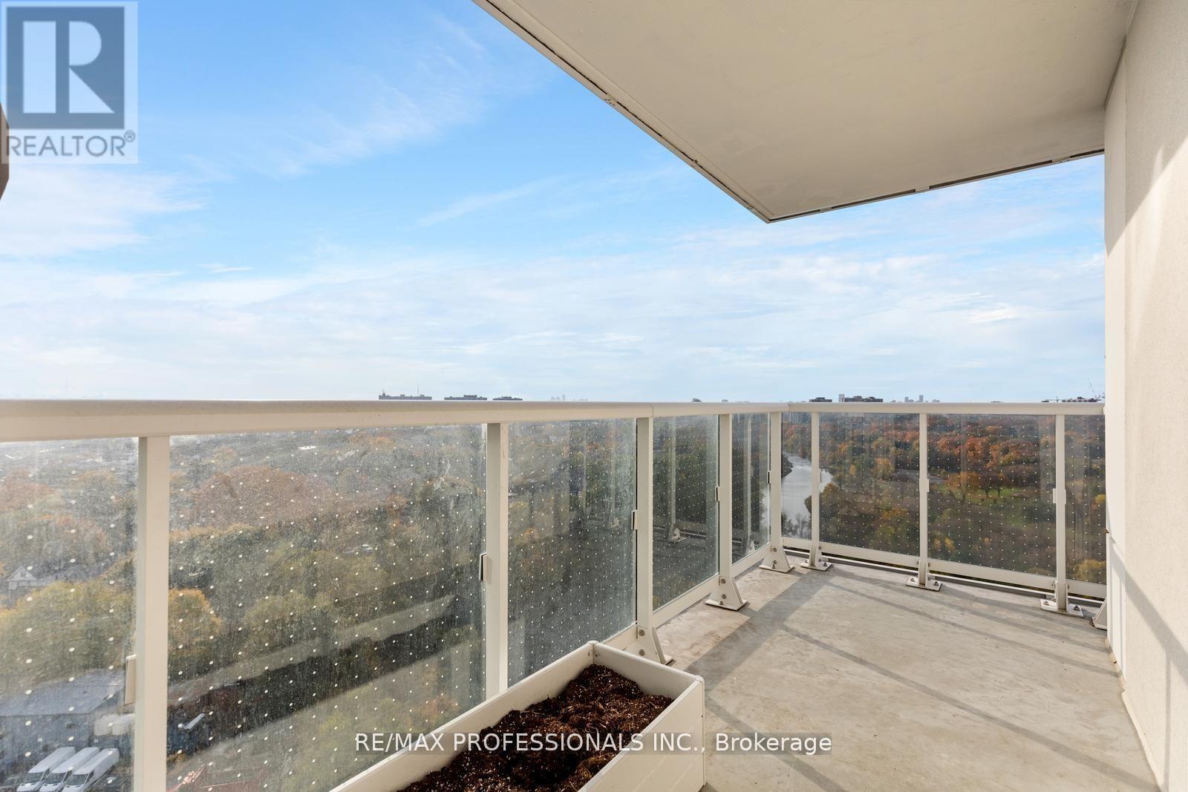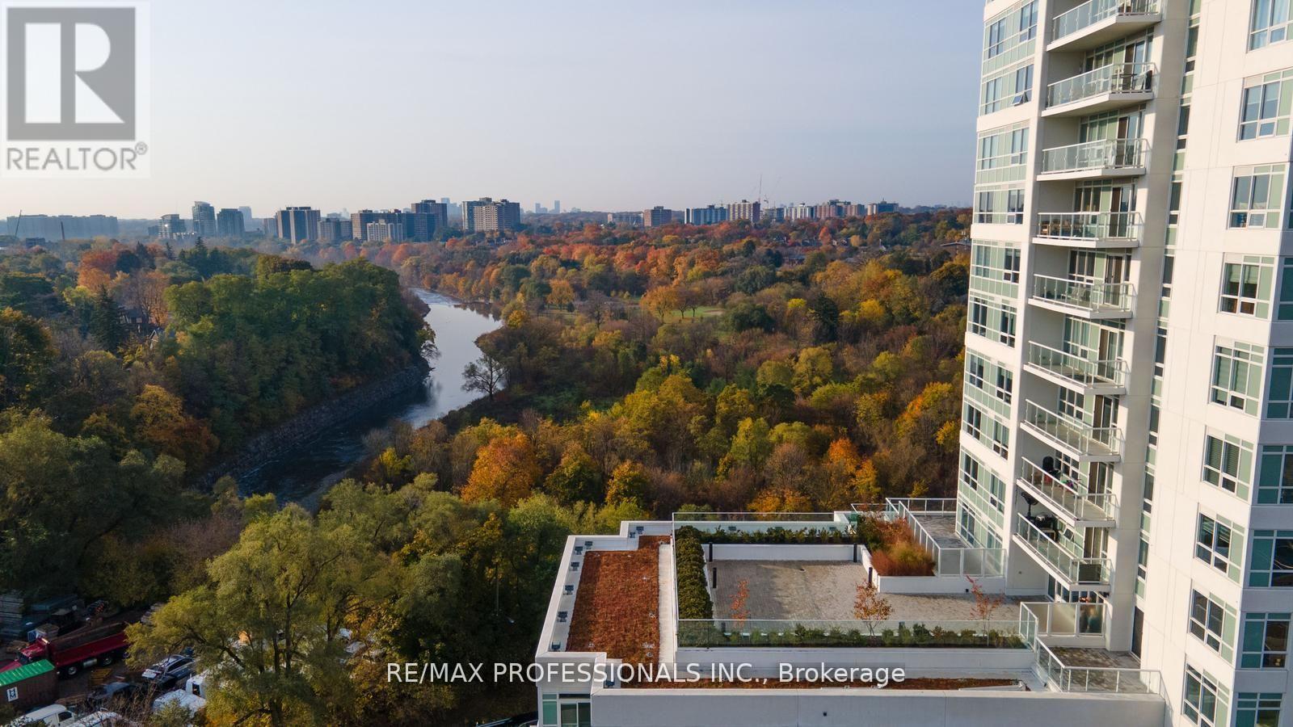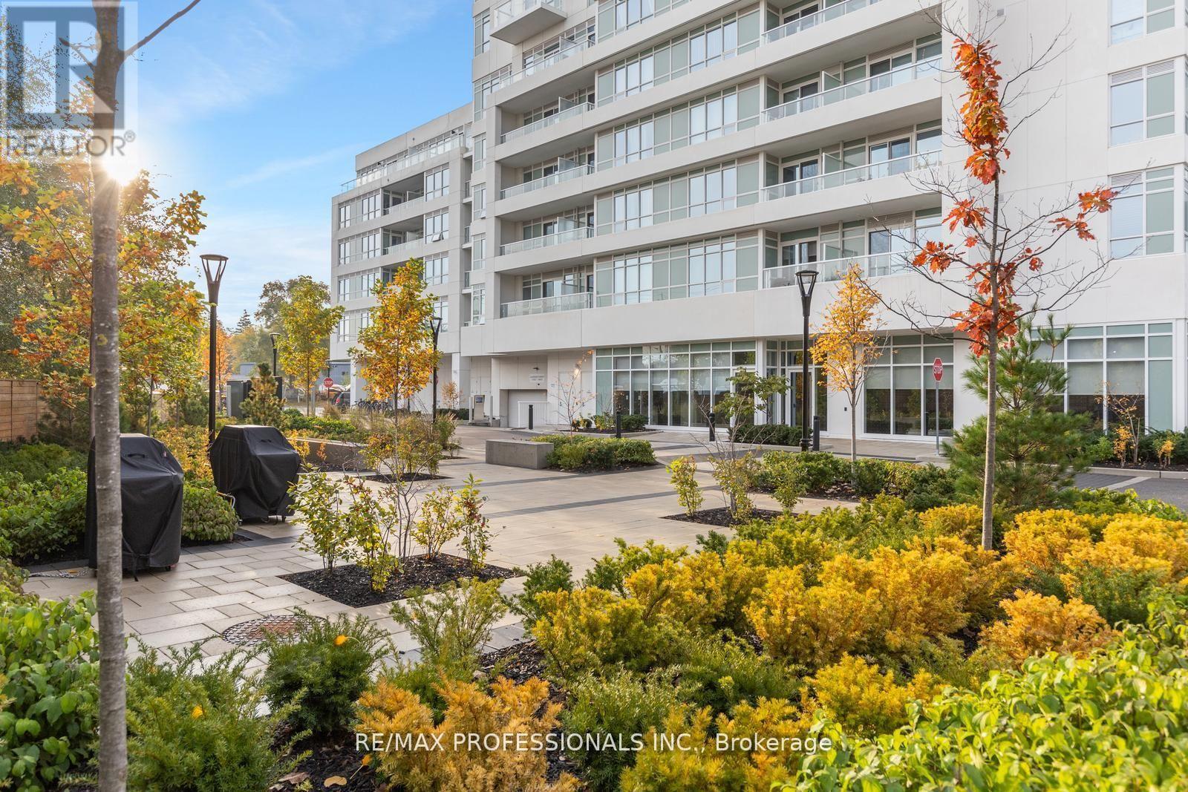$799,000.00
1603 - 10 WILBY CRESCENT, Toronto (Weston), Ontario, M9N0B6, Canada Listing ID: W10427140| Bathrooms | Bedrooms | Property Type |
|---|---|---|
| 2 | 3 | Single Family |
Discover the perfect blend of views and location! Unwind in the spacious 1,021 sq ft unit or on the balcony, where you can soak up the stunning south-westerly vistas of the Humber River. Walking distance to the GO train and UP Express, making trips to Union Station/downtown and the airport a breeze, along with easy connections to highways, shops and schools. Play a round of golf at Weston Golf Club or explore the nearby parks and trails by foot or by bike. The inviting open-concept layout is perfect for entertaining, featuring the guest 4 piece bathroom. Retreat to the serene primary bedroom, complete with an ensuite 4 piece bath, walk-in closet and lovely west views. Two additional bedrooms - with south and south-west views provide cozy spaces for kids, office or guests. This new building beautifully combines urban conveniences with the tranquility of nature. BBQ area off party room. Wheelchair accessible. See it. Love it. Buy it! Motivated Sellers.
Kitchen appliances, including fridge, stove, dishwasher, and microwave. Washery and dryer. All window coverings. Closet organizers. (id:31565)

Paul McDonald, Sales Representative
Paul McDonald is no stranger to the Toronto real estate market. With over 21 years experience and having dealt with every aspect of the business from simple house purchases to condo developments, you can feel confident in his ability to get the job done.| Level | Type | Length | Width | Dimensions |
|---|---|---|---|---|
| Main level | Living room | 6.2 m | 3.65 m | 6.2 m x 3.65 m |
| Main level | Dining room | 6.2 m | 3.65 m | 6.2 m x 3.65 m |
| Main level | Kitchen | 6.2 m | 3.65 m | 6.2 m x 3.65 m |
| Main level | Primary Bedroom | 3.7 m | 3.35 m | 3.7 m x 3.35 m |
| Main level | Bedroom 2 | 3 m | 2.74 m | 3 m x 2.74 m |
| Main level | Bedroom 3 | 3 m | 2.8 m | 3 m x 2.8 m |
| Amenity Near By | Hospital, Park, Public Transit |
|---|---|
| Features | Balcony, Carpet Free |
| Maintenance Fee | 676.32 |
| Maintenance Fee Payment Unit | Monthly |
| Management Company | DEL Property Management Inc. |
| Ownership | Condominium/Strata |
| Parking |
|
| Transaction | For sale |
| Bathroom Total | 2 |
|---|---|
| Bedrooms Total | 3 |
| Bedrooms Above Ground | 3 |
| Amenities | Exercise Centre, Party Room, Separate Electricity Meters, Storage - Locker |
| Cooling Type | Central air conditioning |
| Exterior Finish | Concrete |
| Fireplace Present | |
| Fire Protection | Security guard |
| Flooring Type | Laminate |
| Heating Fuel | Natural gas |
| Heating Type | Forced air |
| Size Interior | 999.992 - 1198.9898 sqft |
| Type | Apartment |
























