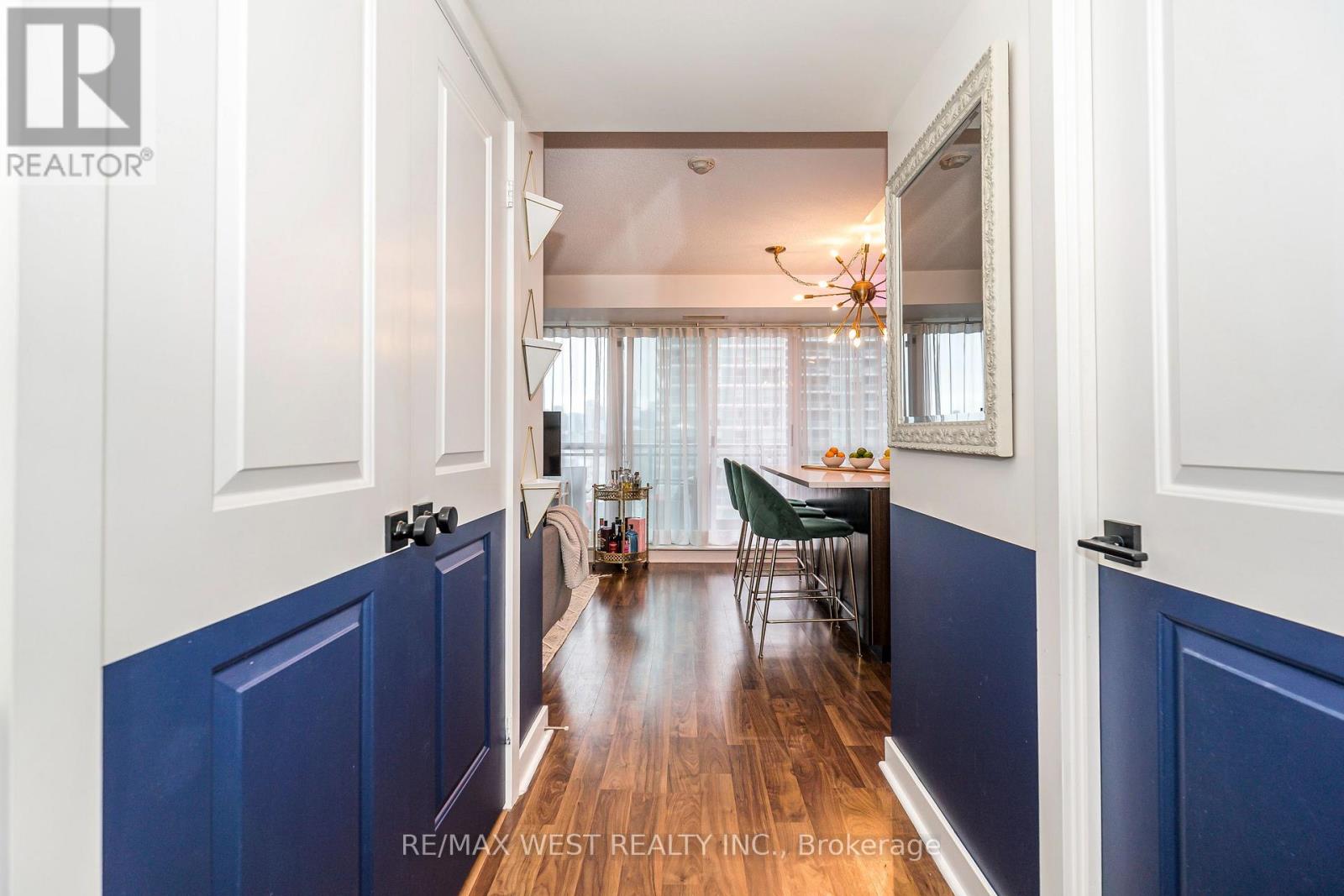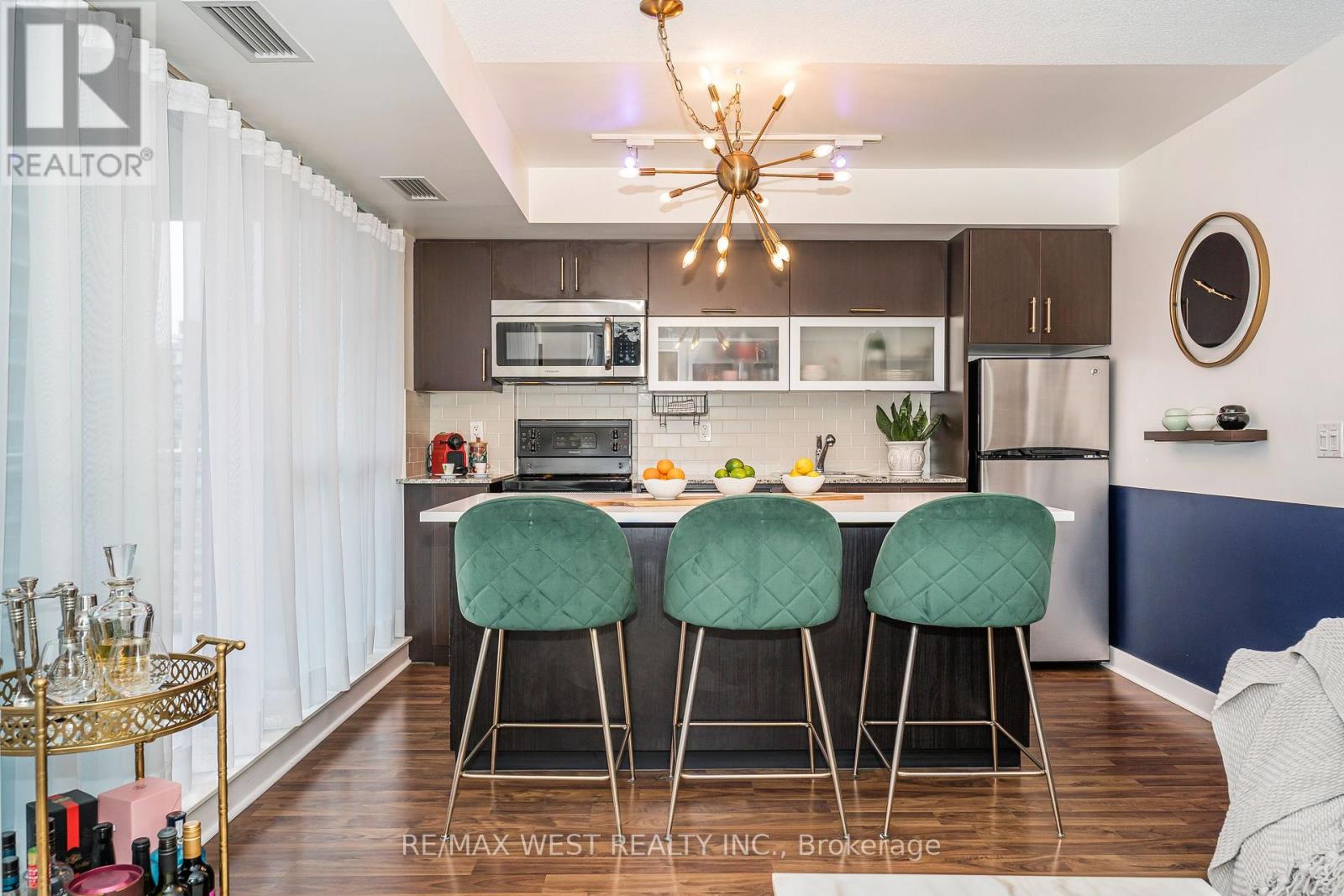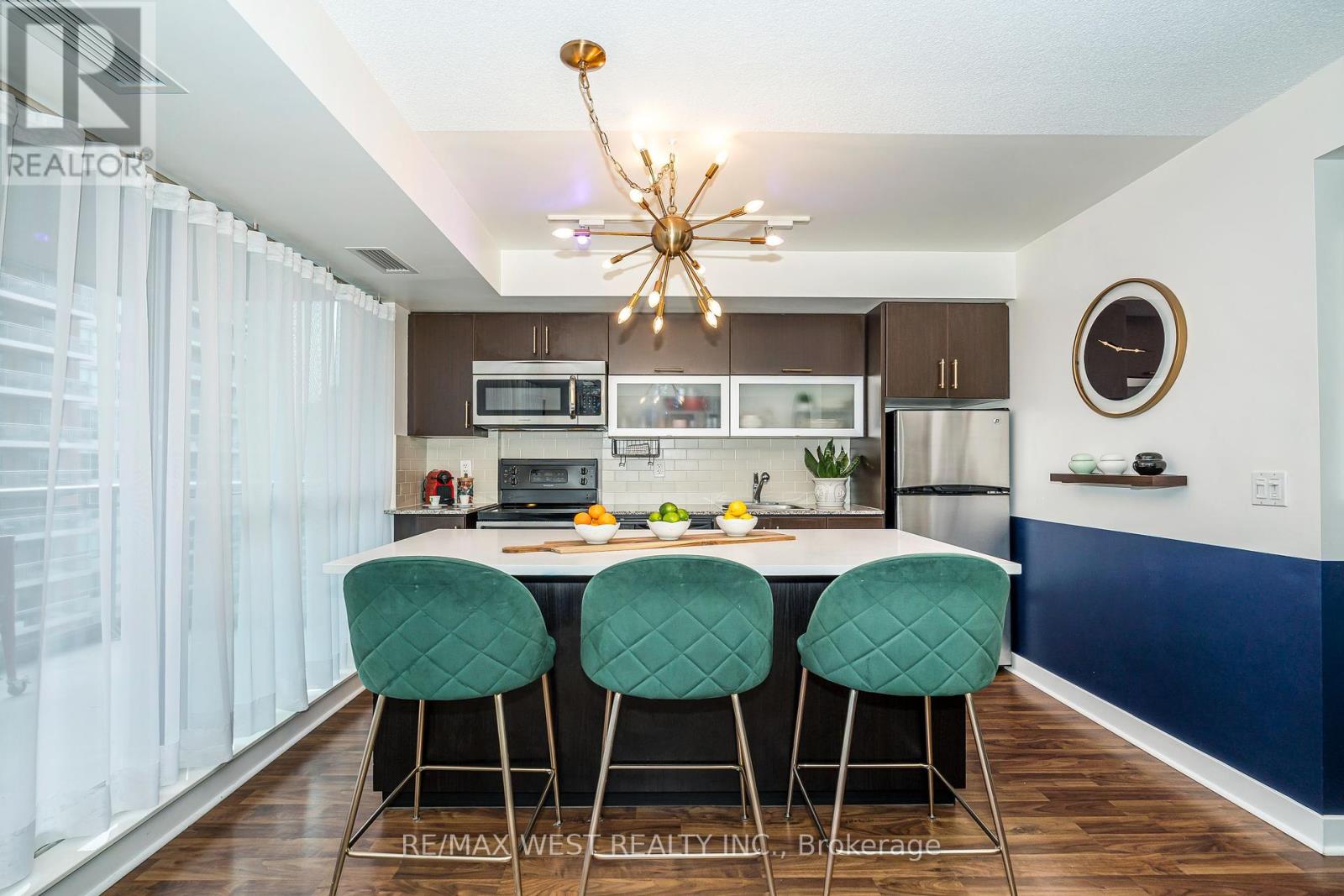$499,000.00
1601 - 100 WESTERN BATTERY ROAD, Toronto (Niagara), Ontario, M6K3S2, Canada Listing ID: C11893455| Bathrooms | Bedrooms | Property Type |
|---|---|---|
| 1 | 1 | Single Family |
Welcome To Vibe Condos In Liberty Village! This Charming, Inviting 1-Bedroom Suite Offers The Perfect Combination Of Comfort, Style, And Convenience. Ideal For First-Time Buyers Or Those Seeking Downsizing. Bright Floor-To-Ceiling Windows Fill The Space With Natural Light, While The Expansive 124 Sq. Ft. Terrace Provides The Perfect Spot To Enjoy Coffee Or Relax With Mesmerizing City Views With A Glass Of Wine On Hot Summer Nights. The Modern Kitchen Features Stainless Steel Appliances, Center Island That Serves As Extra Storage Place And The Center Of Entertaining With A Beautiful Quartz Countertop. With In-Suite Laundry, A Dedicated Parking & Locker, This Unit Meets All Your Practical Needs. Located Just Short Strolls From King And Queen Street West Amenities. You'll Love The Proximity To Trendy Cafes, Restaurants, Boutique Shops, Parks, And Lake Ontario. The TTC Is Just Steps Away, Making City Living Effortless. Residents Also Enjoy Premium Amenities, Including A Concierge, Gym, Guest Suites, Party Room, Indoor Pool, Business Lounge,Theatre. This Delightful Suite Is Your Chance To Embrace Toronto's Vibrant Lifestyle. Schedule Your Private Viewing Today!
Resort Like Amenities Such As Gym, Indoor Pool, Party/Meeting Room Guest Suite, Concierge, Visitor Parking, Dog Park Near. (id:31565)

Paul McDonald, Sales Representative
Paul McDonald is no stranger to the Toronto real estate market. With over 21 years experience and having dealt with every aspect of the business from simple house purchases to condo developments, you can feel confident in his ability to get the job done.| Level | Type | Length | Width | Dimensions |
|---|---|---|---|---|
| Main level | Foyer | 2.5 m | 1.1 m | 2.5 m x 1.1 m |
| Main level | Living room | 3.3 m | 3.3 m | 3.3 m x 3.3 m |
| Main level | Dining room | 3.3 m | 3.3 m | 3.3 m x 3.3 m |
| Main level | Kitchen | 3.3 m | 2.3 m | 3.3 m x 2.3 m |
| Main level | Primary Bedroom | 3.4 m | 3.1 m | 3.4 m x 3.1 m |
| Main level | Other | 6.15 m | 1.85 m | 6.15 m x 1.85 m |
| Amenity Near By | Park, Public Transit |
|---|---|
| Features | Carpet Free, In suite Laundry |
| Maintenance Fee | 552.57 |
| Maintenance Fee Payment Unit | Monthly |
| Management Company | Crossbridge Condominium Services |
| Ownership | Condominium/Strata |
| Parking |
|
| Transaction | For sale |
| Bathroom Total | 1 |
|---|---|
| Bedrooms Total | 1 |
| Bedrooms Above Ground | 1 |
| Amenities | Security/Concierge, Exercise Centre, Party Room, Visitor Parking, Storage - Locker |
| Appliances | Dishwasher, Dryer, Microwave, Oven, Refrigerator, Washer |
| Cooling Type | Central air conditioning |
| Exterior Finish | Brick, Concrete |
| Fireplace Present | |
| Flooring Type | Laminate |
| Heating Fuel | Natural gas |
| Heating Type | Heat Pump |
| Type | Apartment |


























