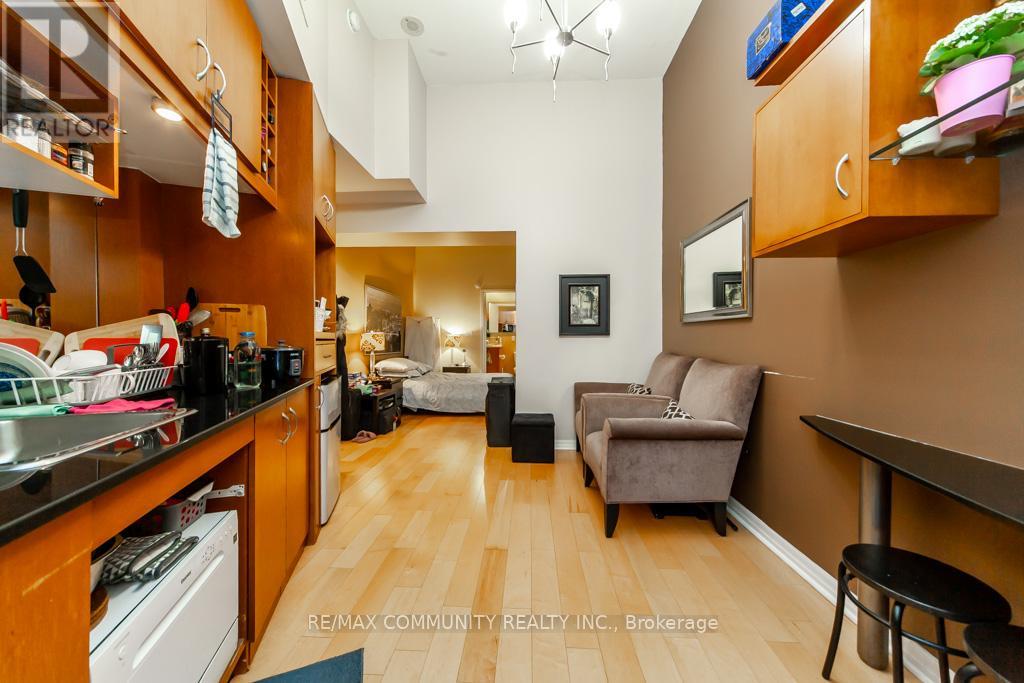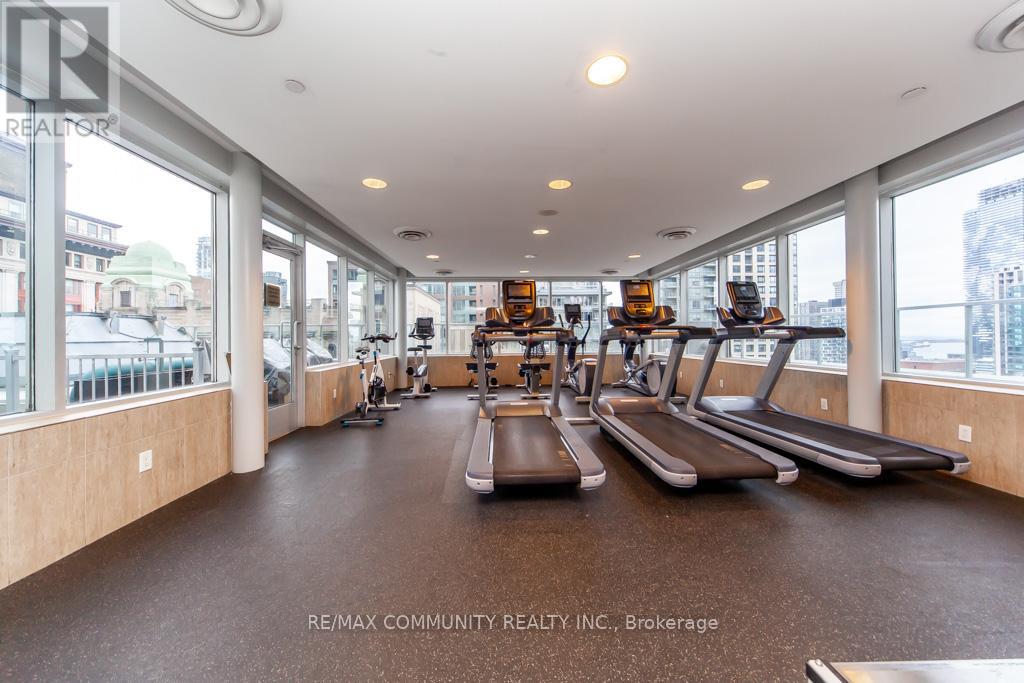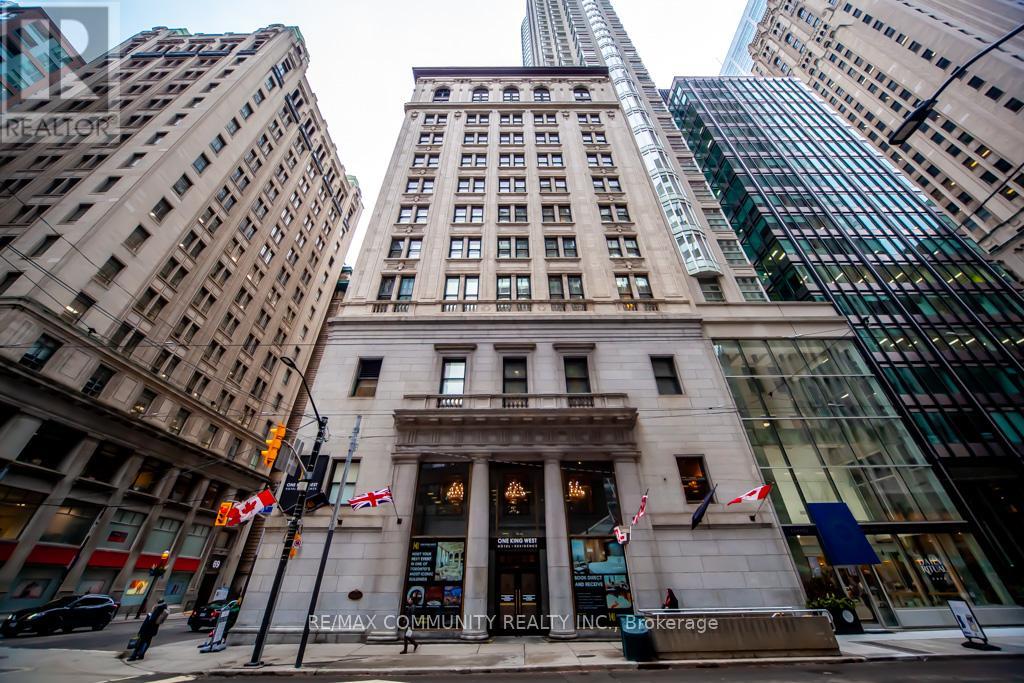$399,900.00
1601 - 1 KING STREET W, Toronto (Bay Street Corridor), Ontario, M5H1A1, Canada Listing ID: C10430016| Bathrooms | Bedrooms | Property Type |
|---|---|---|
| 1 | 2 | Single Family |
Welcome To The Luxurious One King St. W. Hotel & Residences- Part Of Toronto's Heritage***Live & Work In The Heart Of The Financial District***Soaring 12Ft Ceiling W/ Views Of King St.***Open Concept Layout***Spacious Primary Bdr W/ 4Pc Ensuite & Soaker Tub***Direct Connections To The P.A.T.H & Ttc***State-Of-The-Art Building Amenities***Less Than A 5 Minute Walk To Toronto's Eaton Centre***A Few Minutes To Drive To The Gardiner Expressway***
Location! Location! Location! (id:31565)

Paul McDonald, Sales Representative
Paul McDonald is no stranger to the Toronto real estate market. With over 21 years experience and having dealt with every aspect of the business from simple house purchases to condo developments, you can feel confident in his ability to get the job done.Room Details
| Level | Type | Length | Width | Dimensions |
|---|---|---|---|---|
| Main level | Kitchen | 5.52 m | 4.12 m | 5.52 m x 4.12 m |
| Main level | Living room | 5.52 m | 2.64 m | 5.52 m x 2.64 m |
| Main level | Primary Bedroom | 4.75 m | 3.2 m | 4.75 m x 3.2 m |
| Main level | Den | 2.57 m | 1.91 m | 2.57 m x 1.91 m |
Additional Information
| Amenity Near By | Hospital, Park, Public Transit |
|---|---|
| Features | Carpet Free, In suite Laundry |
| Maintenance Fee | 775.88 |
| Maintenance Fee Payment Unit | Monthly |
| Management Company | Y.L Hendler |
| Ownership | Condominium/Strata |
| Parking |
|
| Transaction | For sale |
Building
| Bathroom Total | 1 |
|---|---|
| Bedrooms Total | 2 |
| Bedrooms Above Ground | 1 |
| Bedrooms Below Ground | 1 |
| Amenities | Security/Concierge, Exercise Centre, Party Room |
| Appliances | Cooktop, Dishwasher, Dryer, Microwave, Refrigerator, Washer, Window Coverings |
| Cooling Type | Central air conditioning |
| Exterior Finish | Brick Facing |
| Fireplace Present | |
| Flooring Type | Laminate |
| Heating Fuel | Natural gas |
| Heating Type | Forced air |
| Size Interior | 499.9955 - 598.9955 sqft |
| Type | Apartment |


























