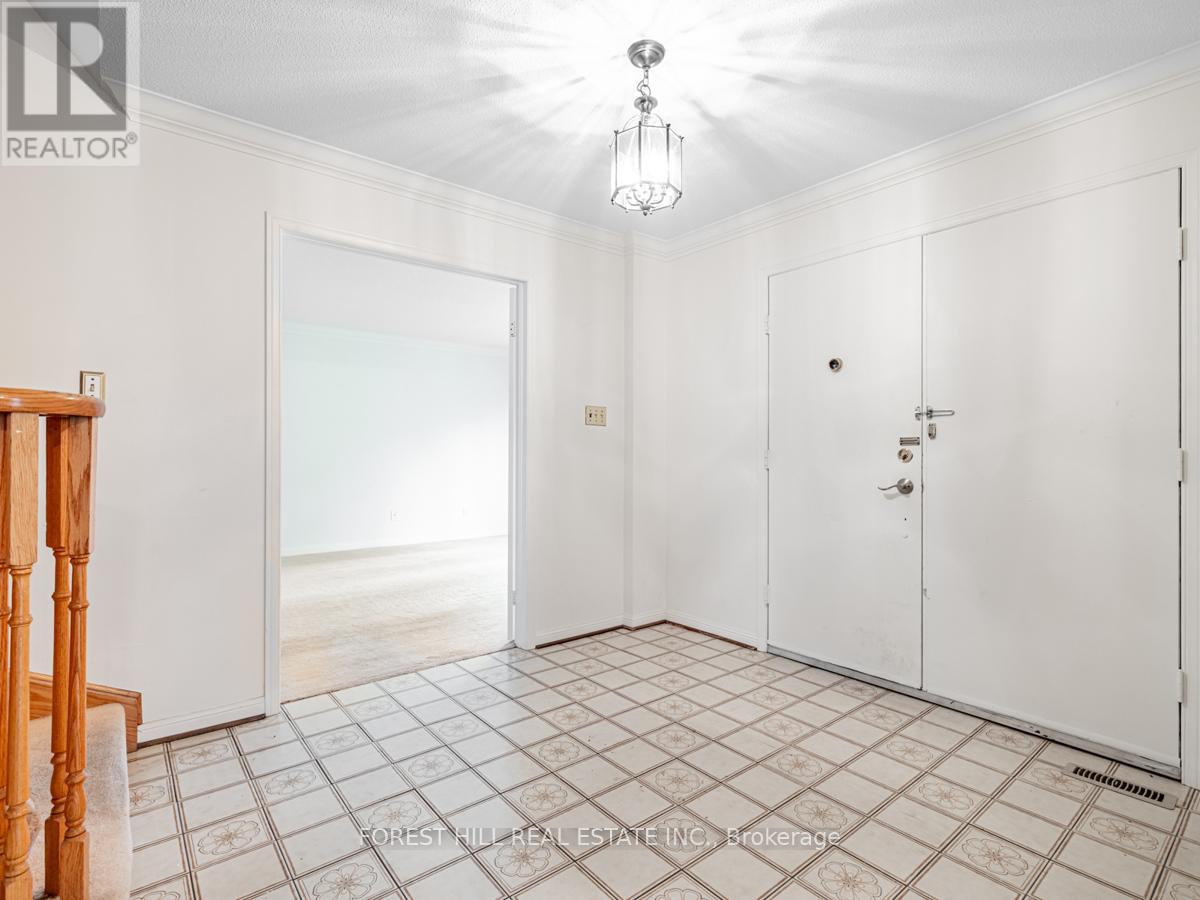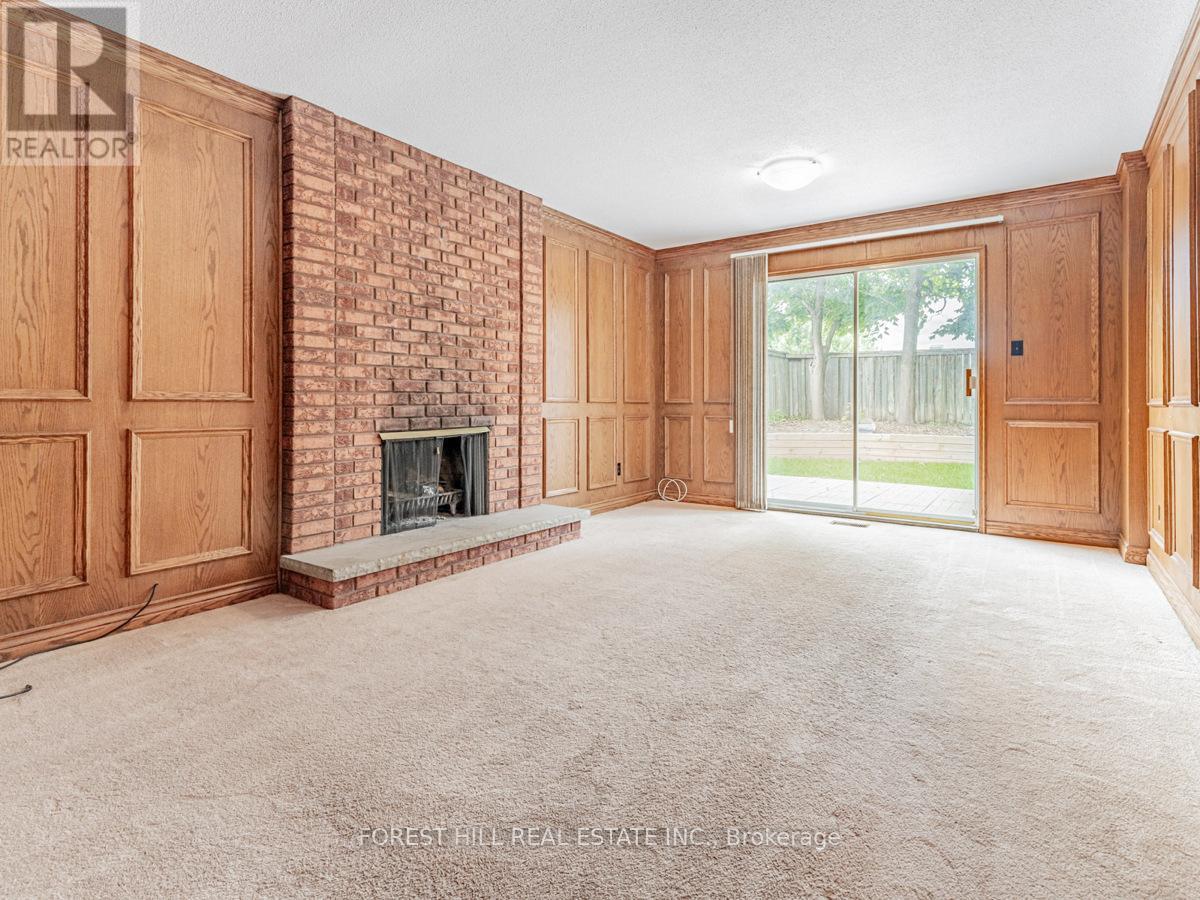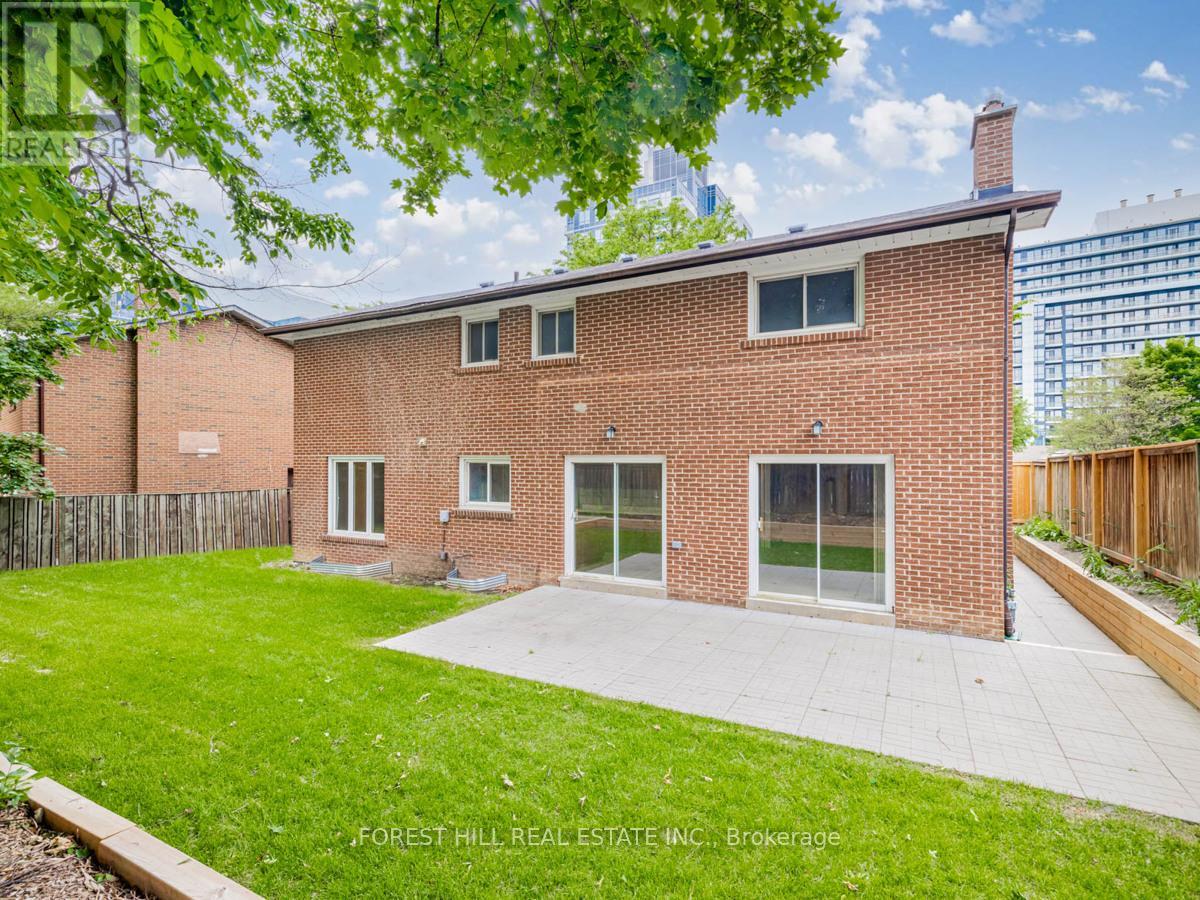$2,488,000.00
16 TEAGARDEN COURT, Toronto (Willowdale East), Ontario, M2N5Z9, Canada Listing ID: C8449074| Bathrooms | Bedrooms | Property Type |
|---|---|---|
| 4 | 4 | Single Family |
***Top-Ranked Schools:HOLLYWOOD PS/EARL HAIG SS School District***Just Off Bayview Ave/N.Sheppard Ave --- Steps To Subway & Wonderful Bayview Village Mall******PRIME FUTURE---POTENTIAL---POTENTIAL----REDEVELOPMENT AREA********Situated In The Core Area In North York(Just Off Bayview Ave & N.Sheppard Ave)********This Property Is Ideal For Families/End-Users & Investors Looking To Generate Immediate Rental Income To Rent-Out ***Executive/Solid Existing 2Storey Family Hm-----Well-Appointed All Room Sizes & Large Foyer W/Circular Stairwell Case**Spacious & Functional Flr Plan W/Open Concept Lr/Dr Room Area & Family-Size Kitchen--Easy Access To Large/Natural Sunfilled Backyard(69.37Ft Lot;Back---Newly Fenced---2022)***All Principal Bedrooms(2nd Flr)---Spacious/Bright Bsmt(Potential)***Top-Ranked School:Earl Haig SS & Hollywood PS*****Currently Zoned For Single Family Residential Home***
**Existing Newer Fridge,Existing Newer Stove,Existing Newer B/I Dishwasher,Newer Washer/Dryer,Newly Fenced W/A Gate,Main Flr Laundry Room,Enclosed Front Porch,Updated Windows,Broadom Where's Laid,Ceramic Flr,Main Flr(Laun (id:31565)

Paul McDonald, Sales Representative
Paul McDonald is no stranger to the Toronto real estate market. With over 21 years experience and having dealt with every aspect of the business from simple house purchases to condo developments, you can feel confident in his ability to get the job done.| Level | Type | Length | Width | Dimensions |
|---|---|---|---|---|
| Second level | Primary Bedroom | 5.64 m | 3.96 m | 5.64 m x 3.96 m |
| Second level | Bedroom 2 | 3.66 m | 3.68 m | 3.66 m x 3.68 m |
| Second level | Bedroom 3 | 4.42 m | 3.81 m | 4.42 m x 3.81 m |
| Second level | Bedroom 4 | 4.27 m | 2.9 m | 4.27 m x 2.9 m |
| Main level | Living room | 5.64 m | 3.96 m | 5.64 m x 3.96 m |
| Main level | Dining room | 3.96 m | 3.6 m | 3.96 m x 3.6 m |
| Main level | Kitchen | 3.2 m | 3.05 m | 3.2 m x 3.05 m |
| Main level | Eating area | 3.05 m | 2.44 m | 3.05 m x 2.44 m |
| Main level | Family room | 5.35 m | 3.51 m | 5.35 m x 3.51 m |
| Main level | Laundry room | 2.43 m | 1.22 m | 2.43 m x 1.22 m |
| Amenity Near By | Public Transit, Place of Worship, Schools, Park |
|---|---|
| Features | Irregular lot size |
| Maintenance Fee | |
| Maintenance Fee Payment Unit | |
| Management Company | |
| Ownership | Freehold |
| Parking |
|
| Transaction | For sale |
| Bathroom Total | 4 |
|---|---|
| Bedrooms Total | 4 |
| Bedrooms Above Ground | 4 |
| Amenities | Fireplace(s) |
| Basement Development | Partially finished |
| Basement Type | N/A (Partially finished) |
| Construction Style Attachment | Detached |
| Cooling Type | Central air conditioning |
| Exterior Finish | Brick |
| Fireplace Present | True |
| Flooring Type | Carpeted, Ceramic |
| Half Bath Total | 2 |
| Heating Fuel | Natural gas |
| Heating Type | Forced air |
| Stories Total | 2 |
| Type | House |
| Utility Water | Municipal water |










































