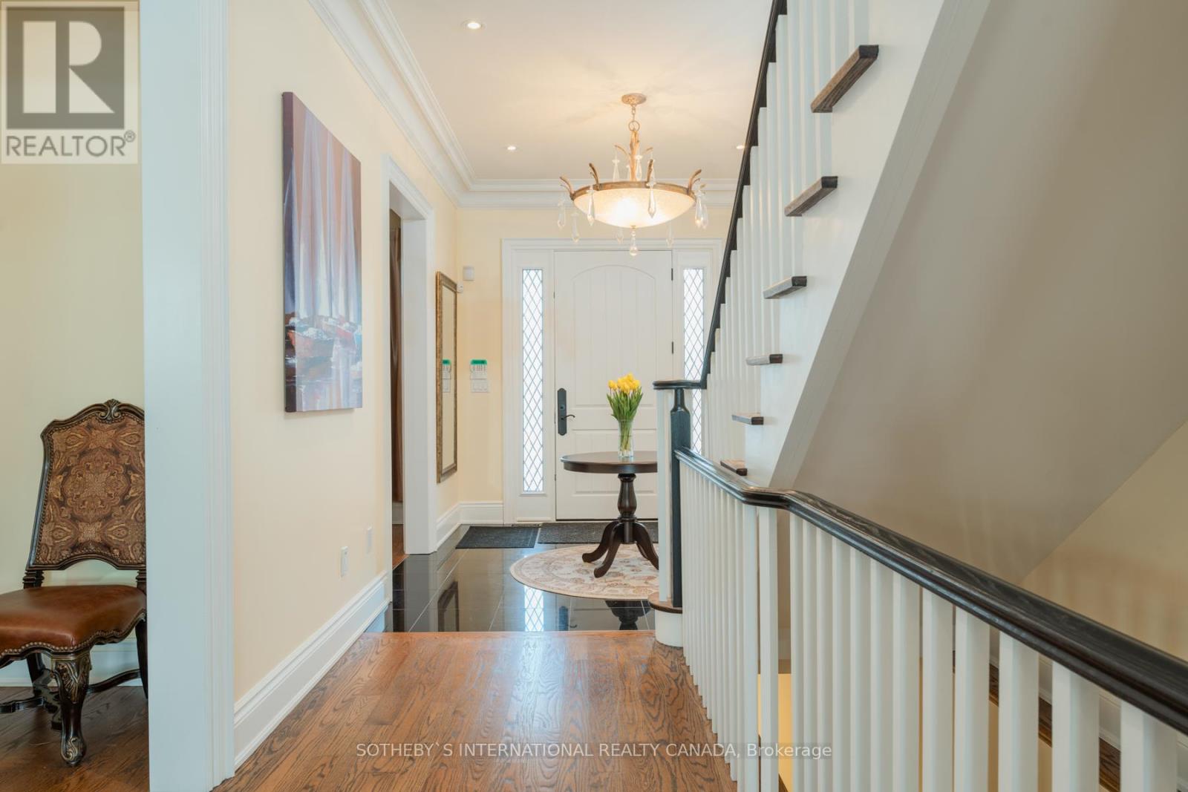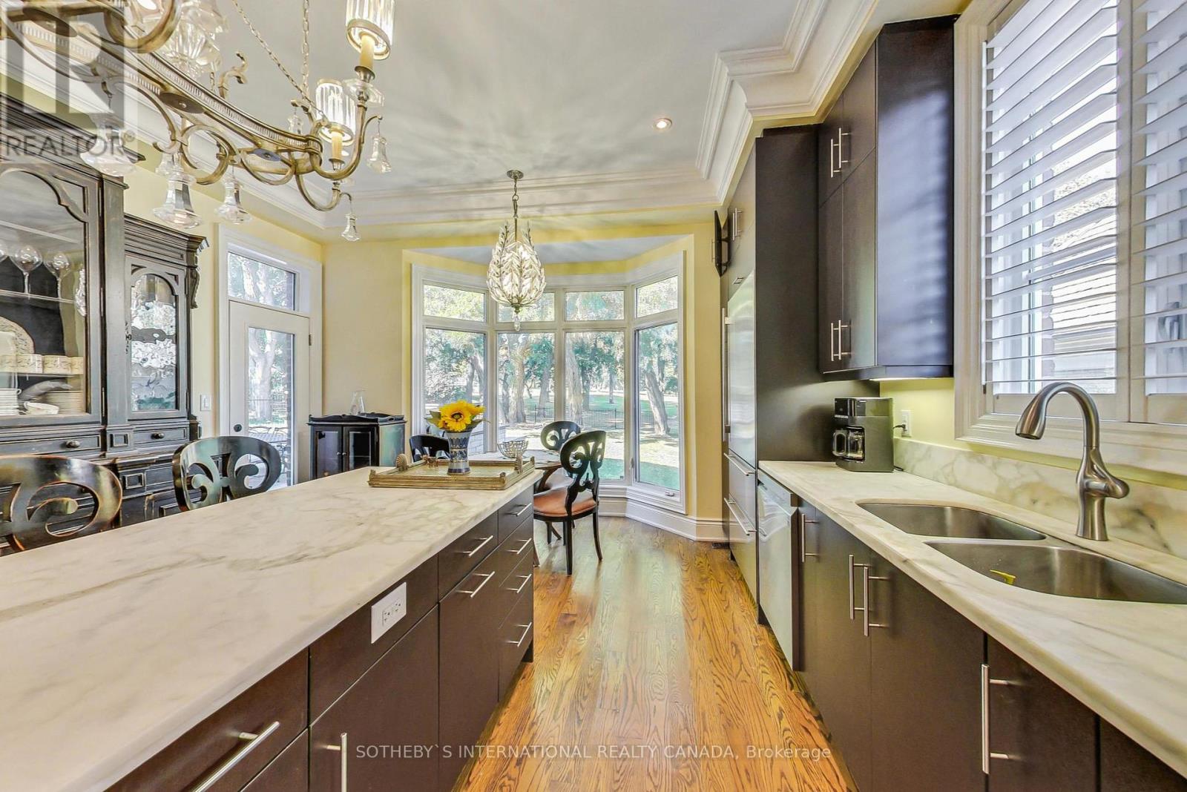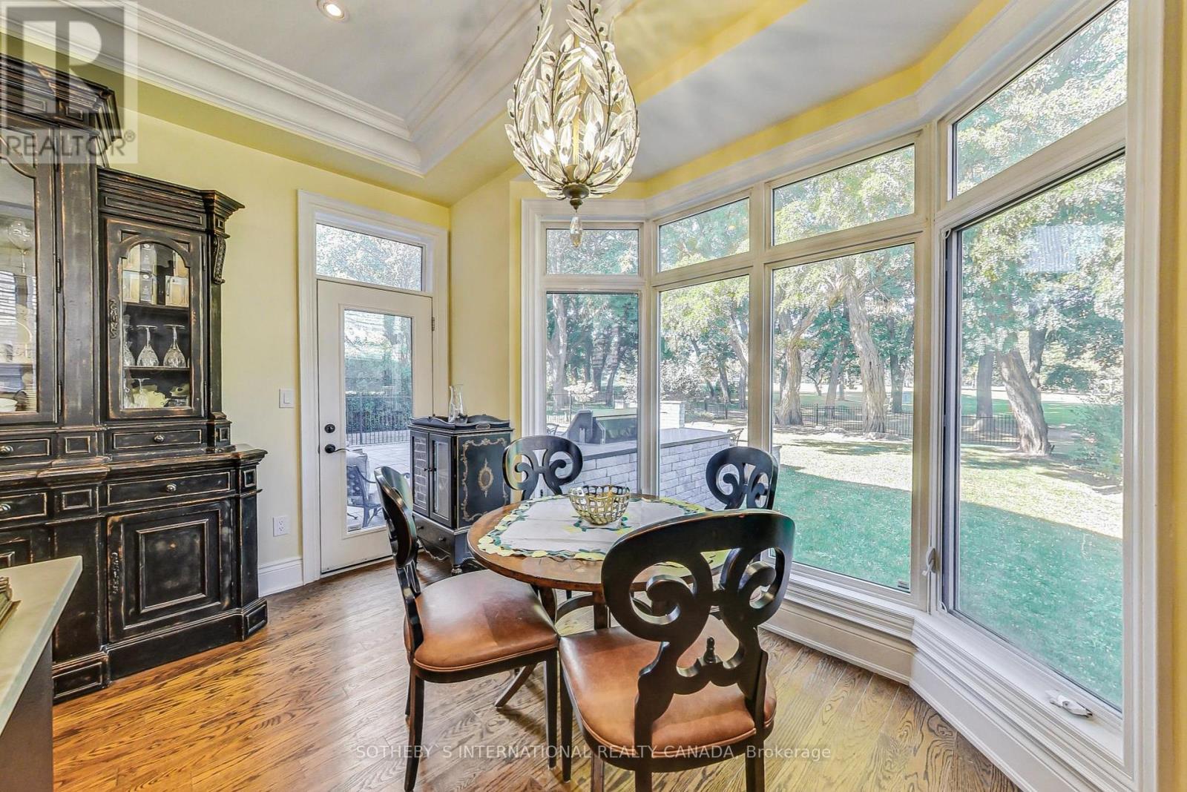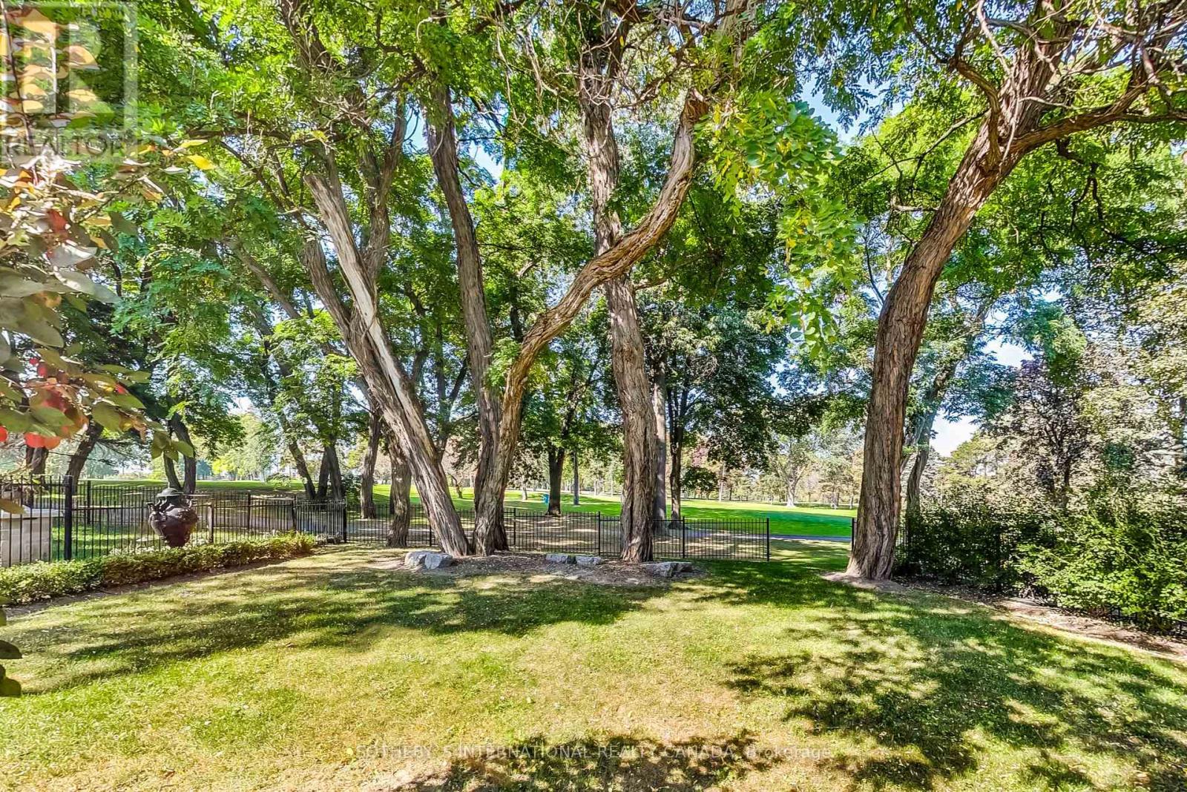$11,888.00 / monthly
16 ST PHILLIPS ROAD, Toronto (Kingsview Village-The Westway), Ontario, M9P2N6, Canada Listing ID: W8379282| Bathrooms | Bedrooms | Property Type |
|---|---|---|
| 5 | 4 | Single Family |
A very rare opportunity to live on the exclusive St. Phillips Rd in a beautiful and luxurious 4 bed, 4 bath, 5000 sq ft detached house, w/6 parking spaces. This house backs onto the exclusive Weston Golf & Country Club & comes with with serene tree views, a large patio/ BBQ area - perfect for Summer entertaining. Inside the house is plenty of space for all your family/ office needs, a huge kitchen w/ eat-in breakfast area + counter top breakfast bar. There is so much storage in the basement, a cantina to keep wine cool, separate laundry room, rec room, office, a garage and parking for 6 additional cars, this house has it all. Upstairs are 4 generous sized bedrooms, all with closets/ walk-in closets, windows, 2 ensuites. The primary has a walk-out balcony, there is a skylight over looking the main staircase allowing oodles of light to flow into the house. Fully furnished, ready to move in and make this your home.
Stunning chandeliers, marble flooring, crown moulding, hardwood floors, gas fireplaces, Sub Zero fridge, Viking Gas stove, Jenn Air oven+warmer, walk-in rain head showers, large bathtubs, walk-in closets, access to garage through the house. (id:31565)

Paul McDonald, Sales Representative
Paul McDonald is no stranger to the Toronto real estate market. With over 21 years experience and having dealt with every aspect of the business from simple house purchases to condo developments, you can feel confident in his ability to get the job done.| Level | Type | Length | Width | Dimensions |
|---|---|---|---|---|
| Second level | Primary Bedroom | 5.25 m | 4.66 m | 5.25 m x 4.66 m |
| Second level | Bedroom 2 | 4.02 m | 4.66 m | 4.02 m x 4.66 m |
| Second level | Bedroom 3 | 4.03 m | 4.53 m | 4.03 m x 4.53 m |
| Second level | Bedroom 4 | 4.97 m | 3.68 m | 4.97 m x 3.68 m |
| Basement | Laundry room | 5.37 m | 3.22 m | 5.37 m x 3.22 m |
| Basement | Cold room | 1.61 m | 3.36 m | 1.61 m x 3.36 m |
| Basement | Office | 6.69 m | 4.55 m | 6.69 m x 4.55 m |
| Basement | Recreational, Games room | 6.57 m | 4.57 m | 6.57 m x 4.57 m |
| Main level | Living room | 3.77 m | 4.64 m | 3.77 m x 4.64 m |
| Main level | Dining room | 3.69 m | 4.63 m | 3.69 m x 4.63 m |
| Main level | Kitchen | 4.6 m | 4 m | 4.6 m x 4 m |
| Main level | Family room | 4.34 m | 7.6 m | 4.34 m x 7.6 m |
| Amenity Near By | |
|---|---|
| Features | Dry, Carpet Free |
| Maintenance Fee | |
| Maintenance Fee Payment Unit | |
| Management Company | |
| Ownership | Freehold |
| Parking |
|
| Transaction | For rent |
| Bathroom Total | 5 |
|---|---|
| Bedrooms Total | 4 |
| Bedrooms Above Ground | 4 |
| Appliances | Garage door opener remote(s), Furniture |
| Basement Development | Finished |
| Basement Type | N/A (Finished) |
| Construction Style Attachment | Detached |
| Cooling Type | Central air conditioning |
| Exterior Finish | Brick, Stone |
| Fireplace Present | True |
| Flooring Type | Hardwood, Tile |
| Foundation Type | Unknown |
| Half Bath Total | 1 |
| Heating Fuel | Electric |
| Heating Type | Forced air |
| Size Interior | 4999.958 - 99999.6672 sqft |
| Stories Total | 2 |
| Type | House |
| Utility Water | Municipal water |































