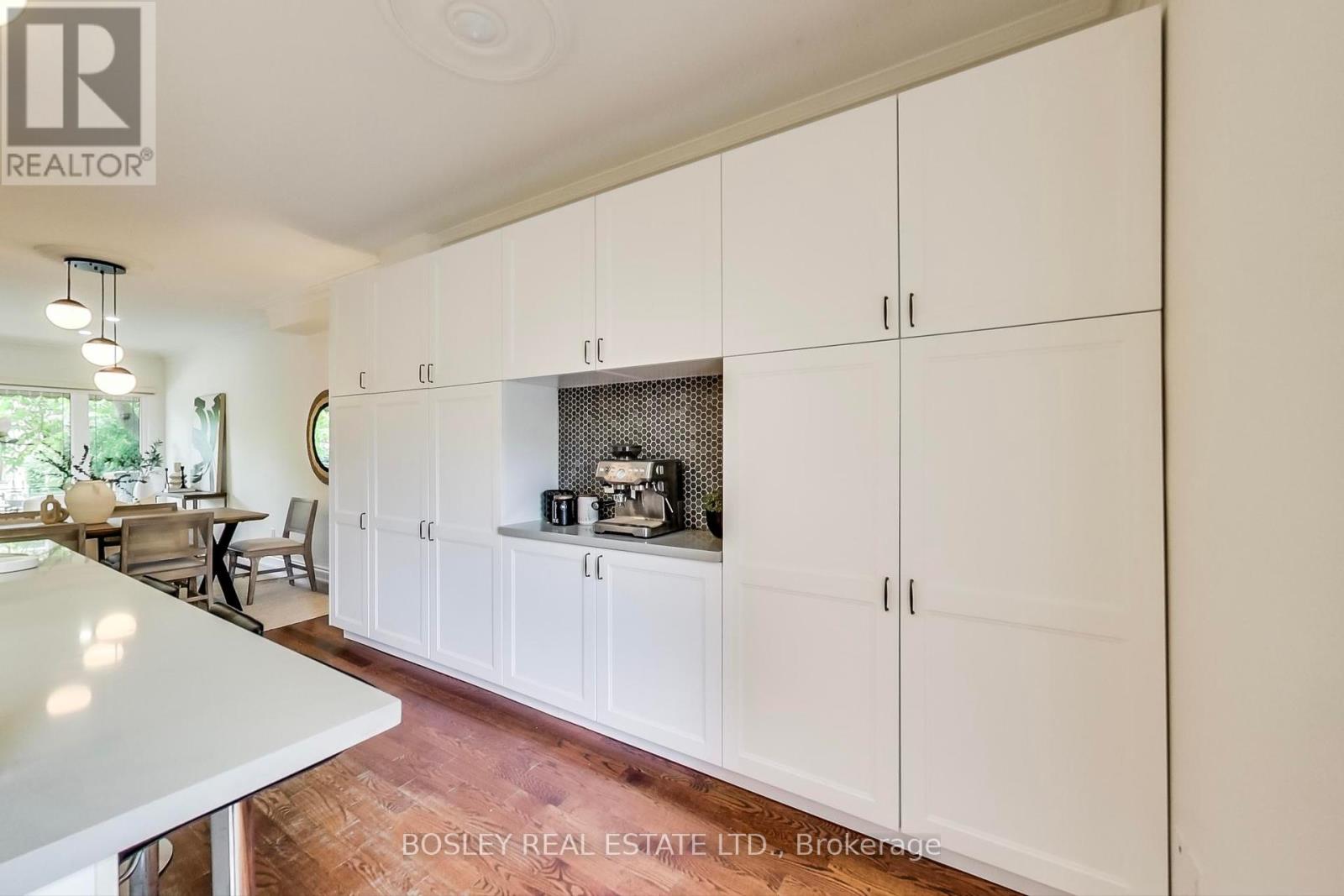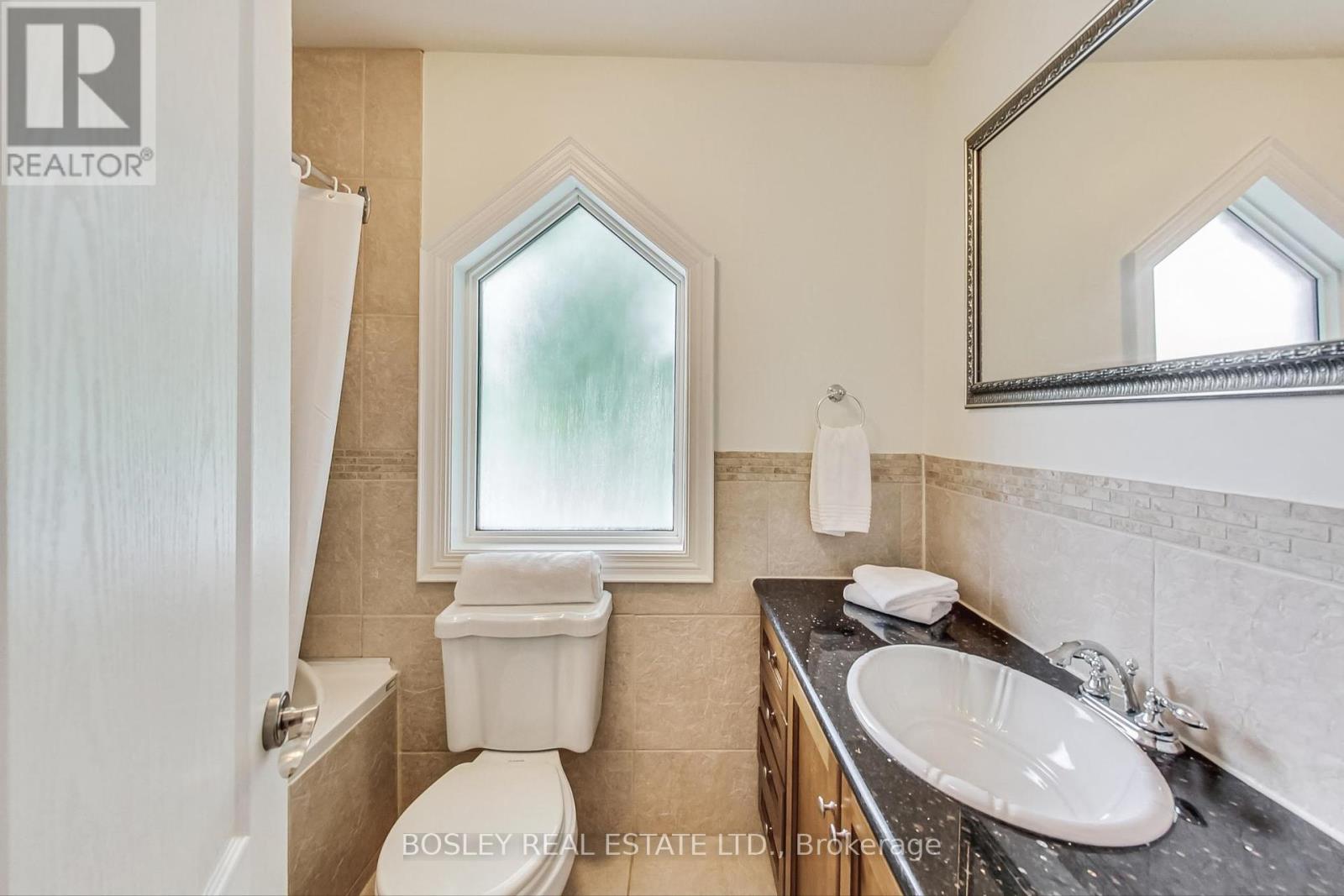$1,949,000.00
16 CRUIKSHANK AVENUE, Toronto E03, Ontario, M4K1S7, Canada Listing ID: E8453386| Bathrooms | Bedrooms | Property Type |
|---|---|---|
| 4 | 3 | Single Family |
Stylish urban living on a quiet street in coveted JACKMAN school district near vibrant Danforth. 3 min walk to Line 2 Pape Station: future hub of the Ontario Line subway, now under construction - 4 stops to Downtown! Bright and sophisticated north/south exposure and open main floor design is an entertainers dream. Large chefs kitchen with new appliances, breakfast bar, coffee bar, and swoon-worthy pantry. Rare main floor powder room. Wide stairs, huge principal bedroom with 3-pc ensuite, 2 b/in closets, cathedral ceiling and two-storey windows overlooking a treed landscape. Jacuzzi in main bath. Fully finished, high ceiling basement with 3pc bath and built-in murphy bed for guests. New washer/dryer in laundry room and rough-in for central vac. Walkout to large private backyard, perfect for summer garden parties. Home equipped with Starlink, level 2 EV charger, and WiFi home automation light switches. Turn-key and move-in ready for the most discerning buyer.
Approved variances and engineering plans for an additional side window, front-yard basement walkout and an ancillary building/garden suite (11dx22wx13h) with utilities, perfect for office, workshop or studio. (id:31565)

Paul McDonald, Sales Representative
Paul McDonald is no stranger to the Toronto real estate market. With over 21 years experience and having dealt with every aspect of the business from simple house purchases to condo developments, you can feel confident in his ability to get the job done.| Level | Type | Length | Width | Dimensions |
|---|---|---|---|---|
| Second level | Primary Bedroom | 4.89 m | 4.63 m | 4.89 m x 4.63 m |
| Second level | Bedroom 2 | 3.58 m | 2.67 m | 3.58 m x 2.67 m |
| Second level | Bedroom 3 | 3.02 m | 3.58 m | 3.02 m x 3.58 m |
| Basement | Family room | 8.38 m | 4.18 m | 8.38 m x 4.18 m |
| Basement | Office | 8.38 m | 4.18 m | 8.38 m x 4.18 m |
| Basement | Laundry room | 2.8 m | 1.22 m | 2.8 m x 1.22 m |
| Main level | Living room | 6.9 m | 4.74 m | 6.9 m x 4.74 m |
| Main level | Dining room | 6.9 m | 4.74 m | 6.9 m x 4.74 m |
| Main level | Kitchen | 4.59 m | 4.17 m | 4.59 m x 4.17 m |
| Amenity Near By | |
|---|---|
| Features | Carpet Free |
| Maintenance Fee | |
| Maintenance Fee Payment Unit | |
| Management Company | |
| Ownership | Freehold |
| Parking |
|
| Transaction | For sale |
| Bathroom Total | 4 |
|---|---|
| Bedrooms Total | 3 |
| Bedrooms Above Ground | 3 |
| Appliances | Water Heater, Dishwasher, Dryer, Refrigerator, Stove, Washer, Window Coverings |
| Basement Development | Finished |
| Basement Features | Separate entrance, Walk out |
| Basement Type | N/A (Finished) |
| Construction Style Attachment | Detached |
| Cooling Type | Central air conditioning |
| Exterior Finish | Stone, Stucco |
| Fireplace Present | |
| Flooring Type | Hardwood, Laminate |
| Foundation Type | Block |
| Half Bath Total | 1 |
| Heating Fuel | Natural gas |
| Heating Type | Forced air |
| Stories Total | 2 |
| Type | House |
| Utility Water | Municipal water |









































