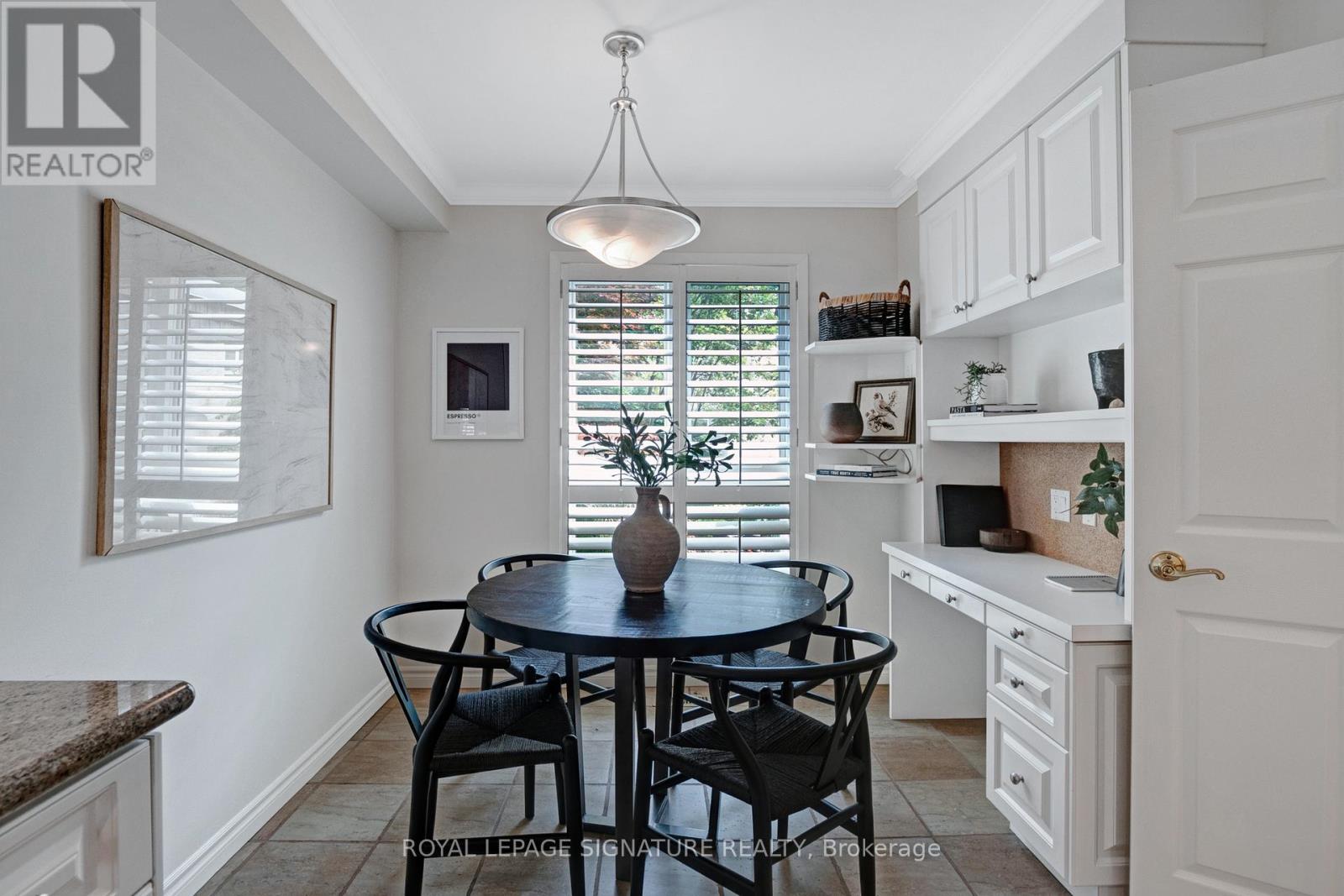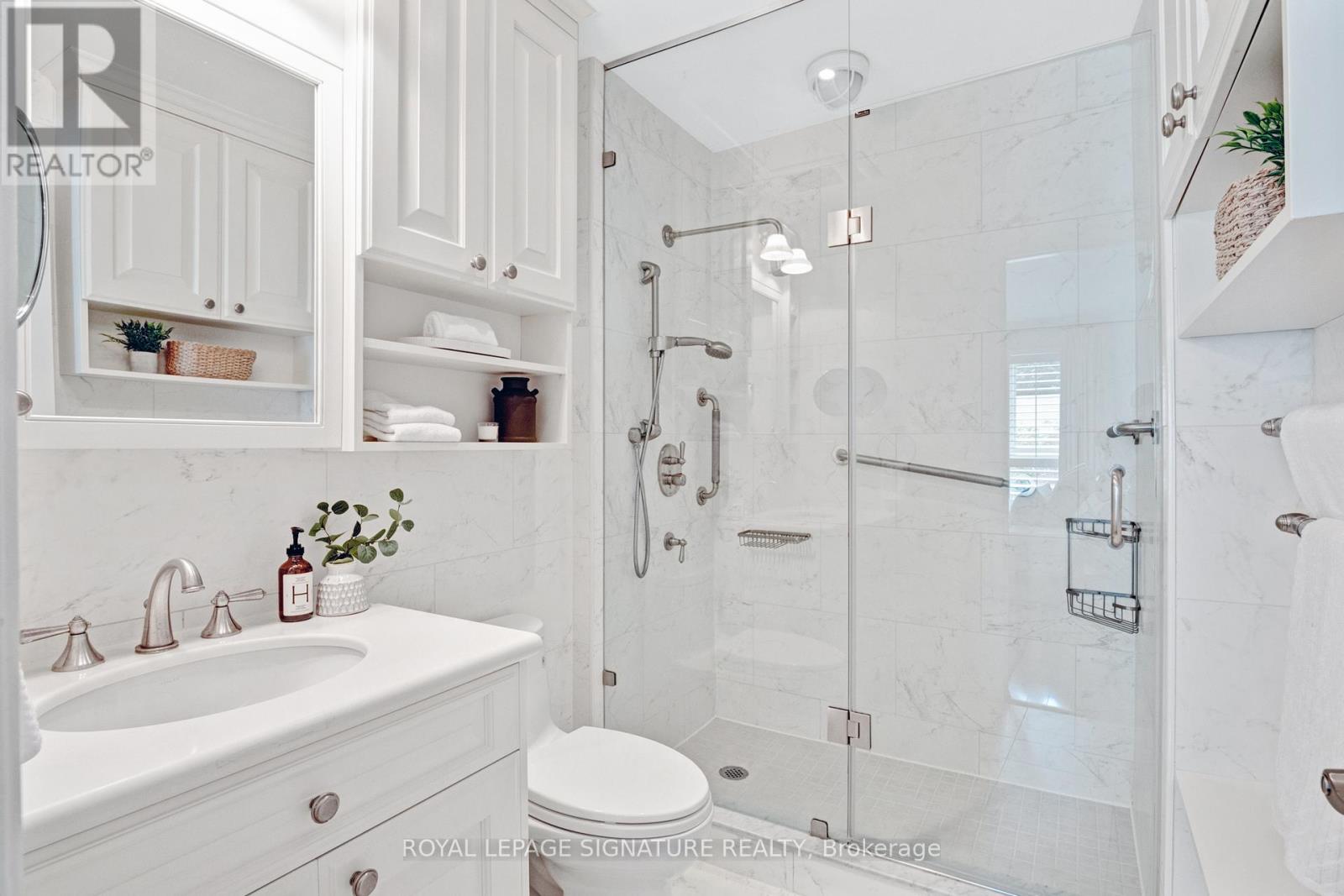$1,398,000.00
16 CARTWHEEL MILLWAY, Toronto, Ontario, M2L1P6, Canada Listing ID: C8463262| Bathrooms | Bedrooms | Property Type |
|---|---|---|
| 3 | 4 | Single Family |
*Escape within the beautifully landscaped grounds of this special townhome community of Bayview Mills* This tastefully updated, spacious Heathcote model (over 2500 sq ft including the walk-out lower level) feels and functions like a traditional 2-storey home* Open concept living / dining room leads to the balcony - ideal for BBQs* Updated eat-in kitchen/desk area* Main floor 2pc* 4 generous bedrooms* Primary retreat with 3pc ensuite, walk-in closet & built-in storage* Bright walkout lower level leads to the lush rear garden - a perfect place to relax & entertain family & friends* Carefree living - enjoy the grounds & the convenience of your own driveway/garage (with EV charger) without any maintenance! Condo Corp looks after: snow, lawn cutting, landscaping, garbage & recycling pick-up at your driveway, roofs & windows* Beat the summer heat in the outdoor swimming pool* Enjoy this wonderful safe community on this special, quiet, low-traffic cul-de-sac with caring neighbours*
*Steps to groceries, pharmacy, banks, coffee shop, eateries, arena, parks/playgrounds*Easy access to TTC, York Mills Subway & 401* Top ranked schools: Harrison PS, Windfields MS and York Mills CI* (id:31565)

Paul McDonald, Sales Representative
Paul McDonald is no stranger to the Toronto real estate market. With over 21 years experience and having dealt with every aspect of the business from simple house purchases to condo developments, you can feel confident in his ability to get the job done.| Level | Type | Length | Width | Dimensions |
|---|---|---|---|---|
| Second level | Primary Bedroom | 4.37 m | 3.86 m | 4.37 m x 3.86 m |
| Second level | Bedroom 2 | 3.86 m | 3.07 m | 3.86 m x 3.07 m |
| Second level | Bedroom 3 | 3.61 m | 2.87 m | 3.61 m x 2.87 m |
| Second level | Bedroom 4 | 3.61 m | 2.69 m | 3.61 m x 2.69 m |
| Lower level | Recreational, Games room | 7.59 m | 5.19 m | 7.59 m x 5.19 m |
| Main level | Living room | 5.13 m | 3.51 m | 5.13 m x 3.51 m |
| Main level | Dining room | 4.06 m | 3.53 m | 4.06 m x 3.53 m |
| Main level | Kitchen | 4.04 m | 2.21 m | 4.04 m x 2.21 m |
| Main level | Eating area | 2.75 m | 2.39 m | 2.75 m x 2.39 m |
| Amenity Near By | Hospital, Park, Public Transit, Schools |
|---|---|
| Features | Cul-de-sac, Balcony, In suite Laundry |
| Maintenance Fee | 1466.46 |
| Maintenance Fee Payment Unit | Monthly |
| Management Company | Crossbridge Condominium Services Michelle Moran:416-449-6764 |
| Ownership | Condominium/Strata |
| Parking |
|
| Transaction | For sale |
| Bathroom Total | 3 |
|---|---|
| Bedrooms Total | 4 |
| Bedrooms Above Ground | 4 |
| Amenities | Visitor Parking |
| Basement Development | Finished |
| Basement Features | Walk out |
| Basement Type | N/A (Finished) |
| Cooling Type | Central air conditioning |
| Exterior Finish | Brick |
| Fireplace Present | |
| Foundation Type | Poured Concrete |
| Heating Fuel | Natural gas |
| Heating Type | Forced air |
| Stories Total | 2 |
| Type | Row / Townhouse |
































