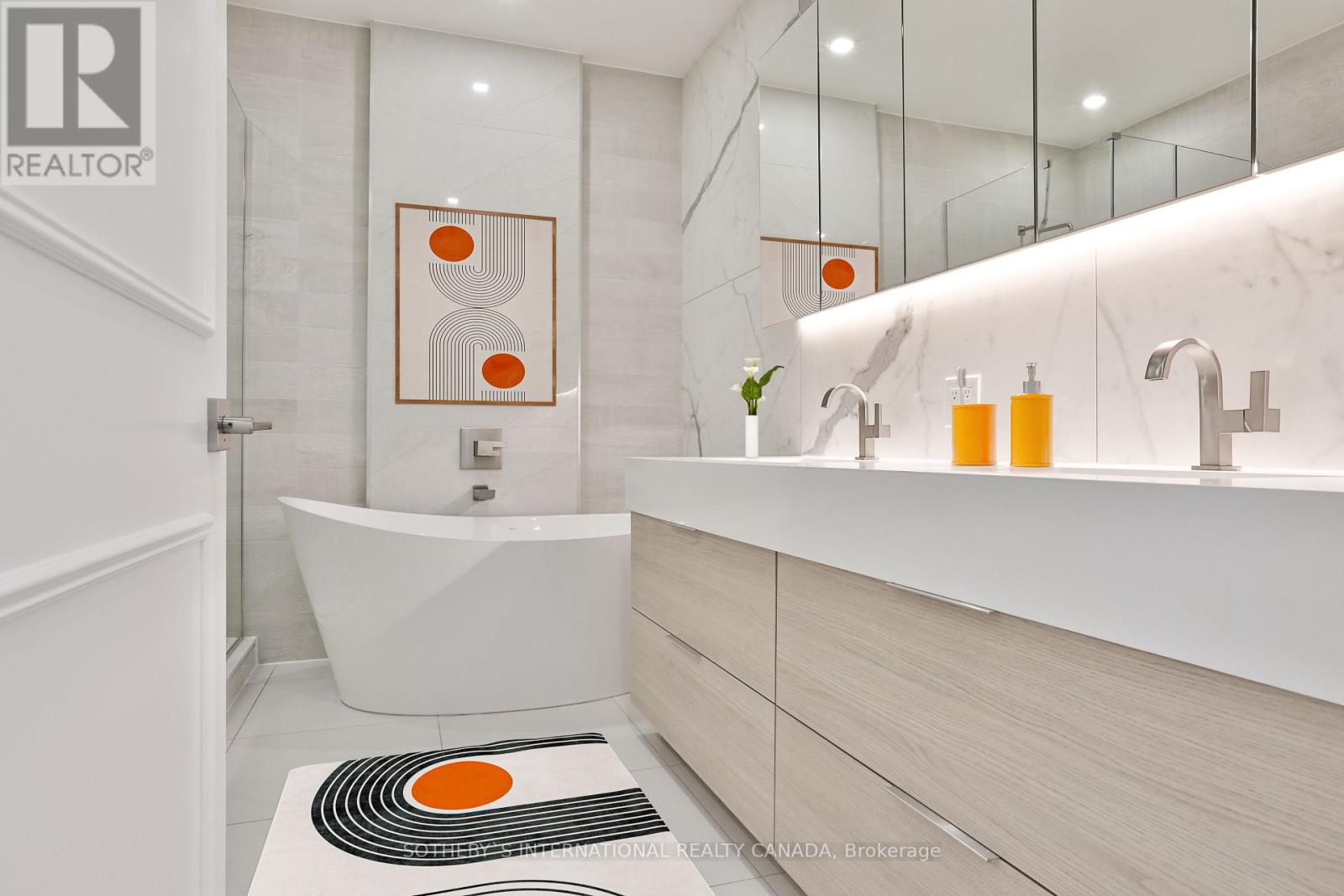$11,267.00 / monthly
15E - 61 YORKVILLE AVENUE, Toronto (Annex), Ontario, M5R1B7, Canada Listing ID: C10417628| Bathrooms | Bedrooms | Property Type |
|---|---|---|
| 3 | 3 | Single Family |
Step into this stunning, newly renovated penthouse at Minto Yorkville, offering approximately 1,880sq. ft. of refined living space. Featuring an open-concept layout, this 2-bedroom + den, 2.5-bathroom suite is designed with modern sophistication and breathtaking views. Floor-to-ceiling windows flood the space with natural light, highlighting the luxurious finishes throughout. The luxurious primary suite boasts a large walk-in closet and a spa-like ensuite bath, offering the ultimate in comfort and style. The second bedroom also features a generous ensuite bath, ensuring privacy and convenience for guests or family. Enjoy the private terrace with spectacular views the perfect spot for watching the sunset. This exceptional Yorkville penthouse is the epitome of sophisticated city living - located in vibrant upscale neighbourhood, close to premium shops, restaurants, parks art galleries, museum and public transit. Don't miss the chance to call it home its a true gem!
Includes use of: Wolf Oven, Wolf Stovetop, Wolf microwave, Sub Zero Fridge. Second parking available for $300/month. Pictures have been virtually staged. (id:31565)

Paul McDonald, Sales Representative
Paul McDonald is no stranger to the Toronto real estate market. With over 21 years experience and having dealt with every aspect of the business from simple house purchases to condo developments, you can feel confident in his ability to get the job done.| Level | Type | Length | Width | Dimensions |
|---|---|---|---|---|
| Main level | Living room | 4.27 m | 6.1 m | 4.27 m x 6.1 m |
| Main level | Dining room | 7.01 m | 4.57 m | 7.01 m x 4.57 m |
| Main level | Kitchen | 7.01 m | 4.57 m | 7.01 m x 4.57 m |
| Main level | Primary Bedroom | 5.18 m | 4.57 m | 5.18 m x 4.57 m |
| Main level | Bedroom 2 | 3.05 m | 3.96 m | 3.05 m x 3.96 m |
| Main level | Den | 3.05 m | 2.74 m | 3.05 m x 2.74 m |
| Amenity Near By | Hospital, Park, Public Transit, Schools |
|---|---|
| Features | Balcony, Carpet Free |
| Maintenance Fee | |
| Maintenance Fee Payment Unit | |
| Management Company | Minto Apartments Limited Partnership |
| Ownership | Condominium/Strata |
| Parking |
|
| Transaction | For rent |
| Bathroom Total | 3 |
|---|---|
| Bedrooms Total | 3 |
| Bedrooms Above Ground | 2 |
| Bedrooms Below Ground | 1 |
| Amenities | Security/Concierge, Exercise Centre |
| Cooling Type | Central air conditioning |
| Exterior Finish | Brick |
| Fireplace Present | |
| Flooring Type | Hardwood |
| Half Bath Total | 1 |
| Size Interior | 1599.9864 - 1798.9853 sqft |
| Type | Apartment |

















