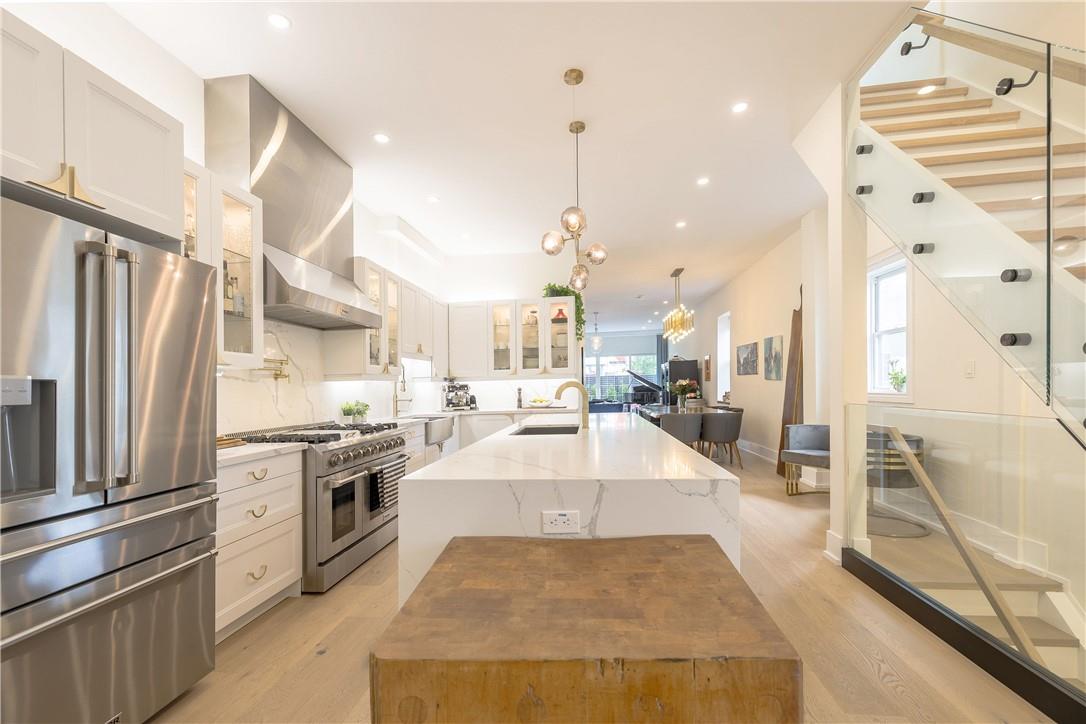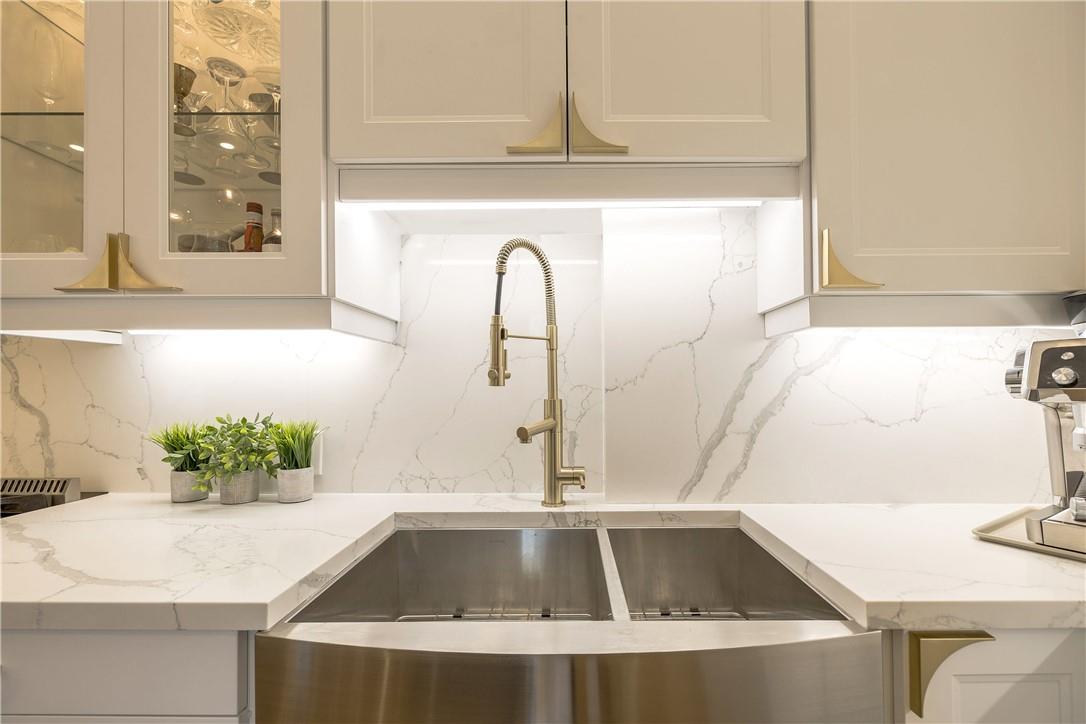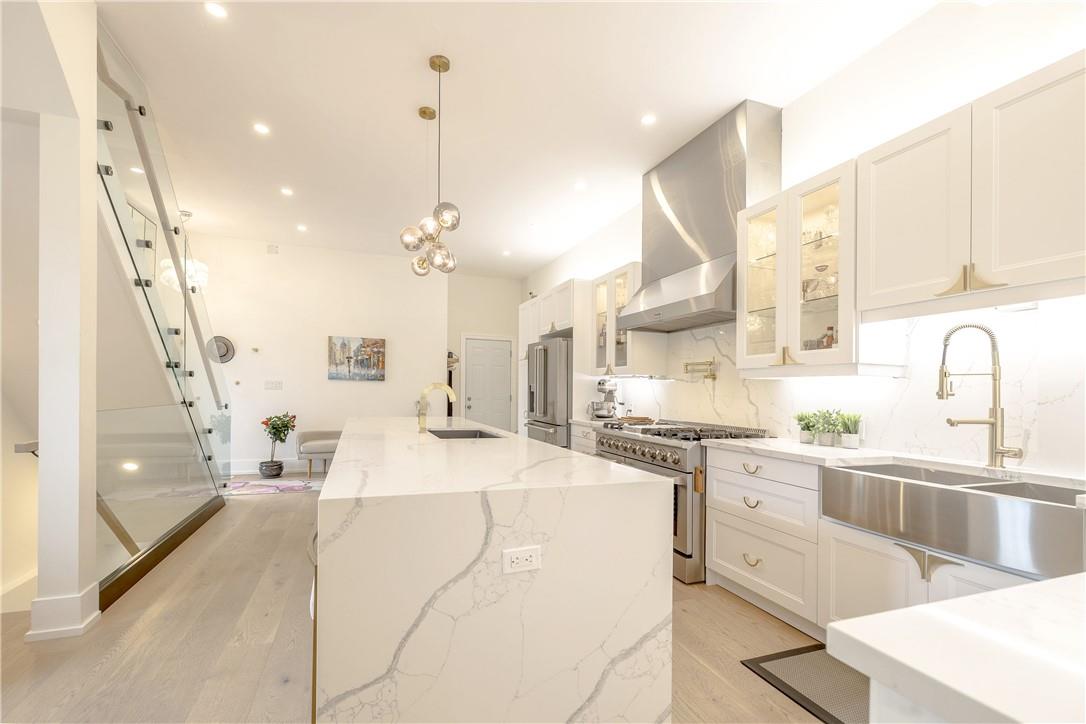$2,695,000.00
158 SYMINGTON Avenue, Toronto, Ontario, M6P3W6, Canada Listing ID: H4198197| Bathrooms | Bedrooms | Property Type |
|---|---|---|
| 4 | 5 | Single Family |
In the heart of trendy Junction Triangle, this entertainers dream is a unique blend of historic presence and modern renovation w/3000 sq ft of finished living space. The grand living space welcomes you w/nearly 11-foot ceilings, staircase with glass railing, 16ft glass sliding doors leading to a courtyard, an oversized liv rm, long dining room, mn flr bath. The heart of the home is the chefs kitchen w/massive 11-foot quartz waterfall island seating 6, a 48" THOR range & appliances, quartz backsplash, & a walk-in pantry. The 2nd flr showcases the 300sqft rooftop deck and fam rm w/wet bar. 2 bedrooms, full bath, and bdrm level laundry room. The 3rd floor primary retreat boasts a huge walk-in closet, full bath w/heated flrs, and your primary plus access to another potential roof deck. The Basement reveals a 4-piece spa bath w/freestanding tub and rainfall shower next to a rec rm/5th bedroom. New tankless water heater (owned), New furnace (23), New AC (23), new 200 amp panel, new sump pump and waterproofing (all under warranty.) The house is extensively upgraded w/new triple pane windows, new doors, too many upgrades to mention. An attached 1.5 car garage w an EV charger and 4 car driveway. Easy access to UpExpress, Go, and Bloor subway stations, Toronto Bike share and nearby restaurants, shops, cafes, breweries, and parks. The house retains one beautiful nod to its past: a preserved Bordens Ice Cream vintage glass sign located on the south wall from the original 1930s pharmacy. (id:31565)

Paul McDonald, Sales Representative
Paul McDonald is no stranger to the Toronto real estate market. With over 21 years experience and having dealt with every aspect of the business from simple house purchases to condo developments, you can feel confident in his ability to get the job done.| Level | Type | Length | Width | Dimensions |
|---|---|---|---|---|
| Second level | 3pc Bathroom | na | na | 10' '' x 5' '' |
| Second level | Laundry room | na | na | 6' 7'' x 4' 10'' |
| Second level | Bedroom | na | na | 11' 7'' x 9' 4'' |
| Second level | Bedroom | na | na | 12' 8'' x 11' 7'' |
| Second level | Family room | na | na | 14' '' x 11' 7'' |
| Third level | 3pc Bathroom | na | na | 8' '' x 6' 2'' |
| Third level | Bedroom | na | na | 10' 5'' x 5' 8'' |
| Third level | Primary Bedroom | na | na | 15' '' x 12' 8'' |
| Basement | 4pc Bathroom | na | na | 9' '' x 8' 2'' |
| Basement | Bedroom | na | na | 22' 6'' x 7' 6'' |
| Ground level | 3pc Bathroom | na | na | 6' 5'' x 5' 9'' |
| Ground level | Living room | na | na | 24' '' x 16' '' |
| Ground level | Dining room | na | na | 12' 0'' x 9' 0'' |
| Ground level | Kitchen | na | na | 24' 5'' x 16' 7'' |
| Amenity Near By | |
|---|---|
| Features | Double width or more driveway, Paved driveway |
| Maintenance Fee | |
| Maintenance Fee Payment Unit | |
| Management Company | |
| Ownership | Freehold |
| Parking |
|
| Transaction | For sale |
| Bathroom Total | 4 |
|---|---|
| Bedrooms Total | 5 |
| Bedrooms Above Ground | 4 |
| Bedrooms Below Ground | 1 |
| Appliances | Dishwasher, Dryer, Refrigerator, Washer & Dryer, Range, Window Coverings |
| Architectural Style | 3 Level |
| Basement Development | Finished |
| Basement Type | Full (Finished) |
| Constructed Date | 1908 |
| Construction Style Attachment | Detached |
| Cooling Type | Central air conditioning |
| Exterior Finish | Brick |
| Fireplace Present | |
| Heating Fuel | Natural gas |
| Heating Type | Forced air |
| Size Exterior | 2401 sqft |
| Size Interior | 2401 sqft |
| Stories Total | 3 |
| Type | House |
| Utility Water | Municipal water |














































