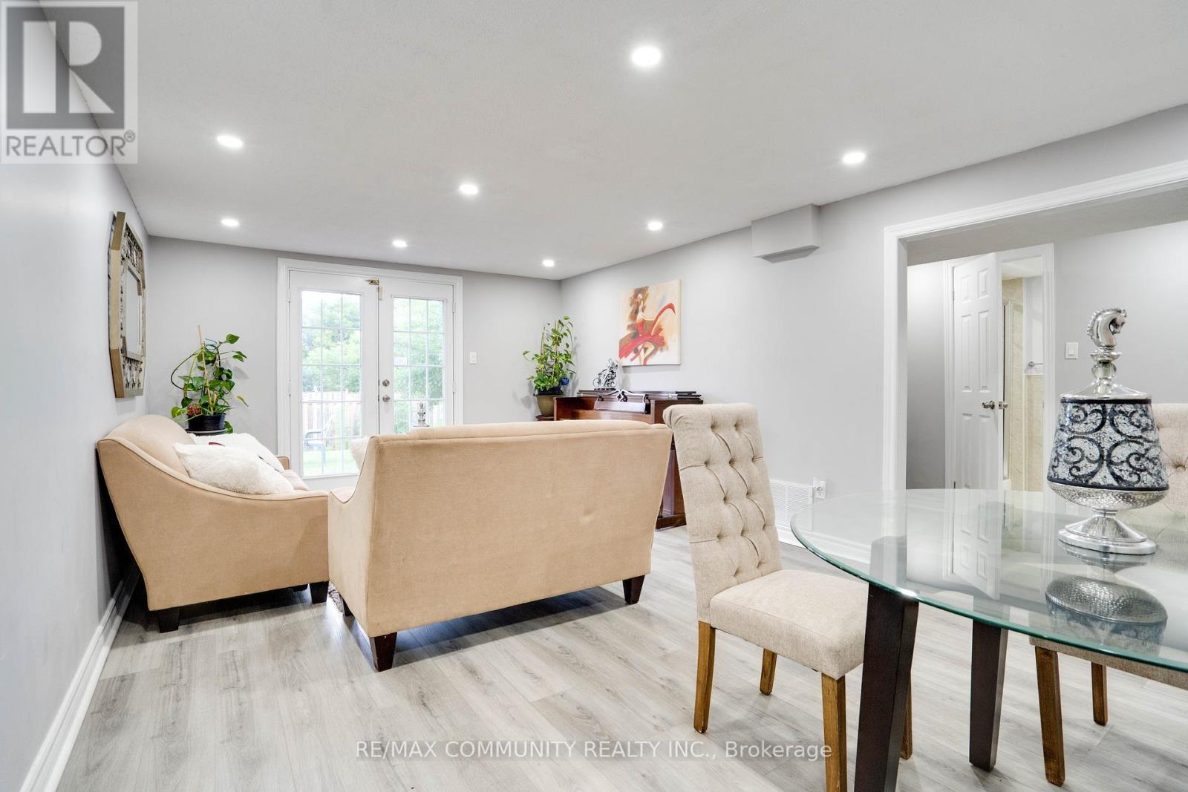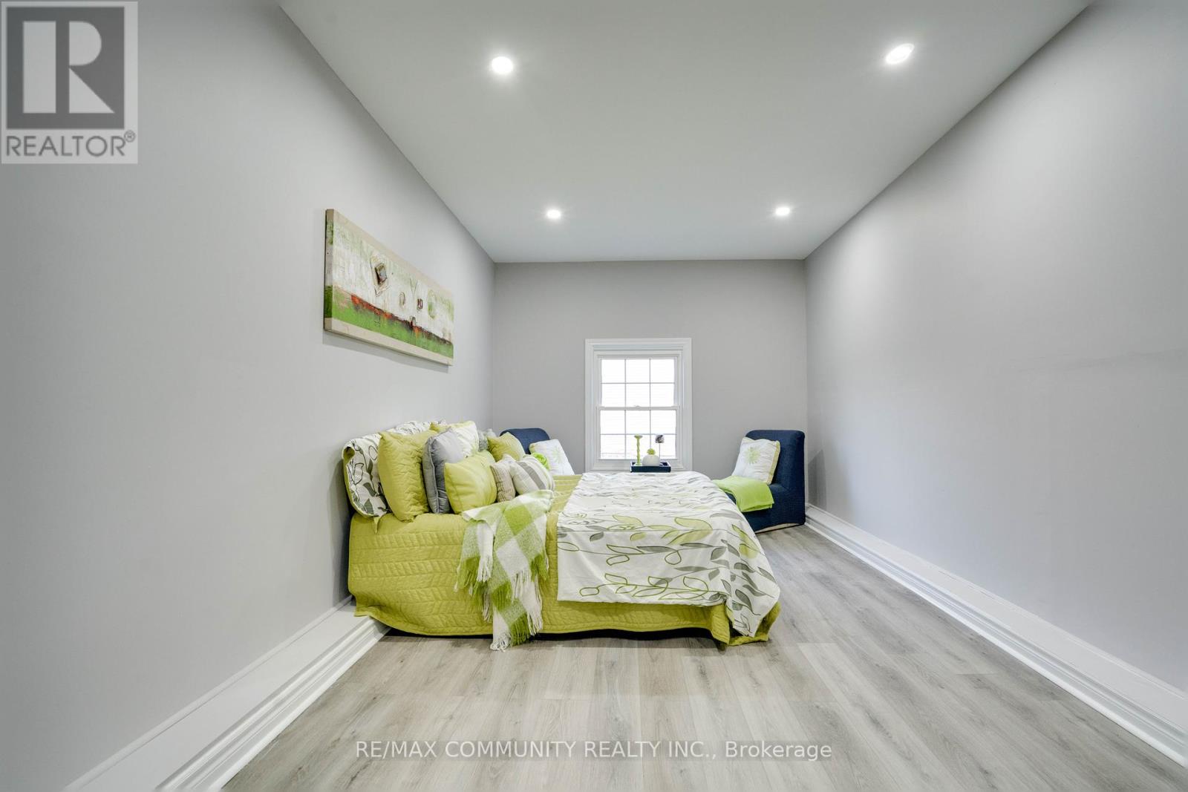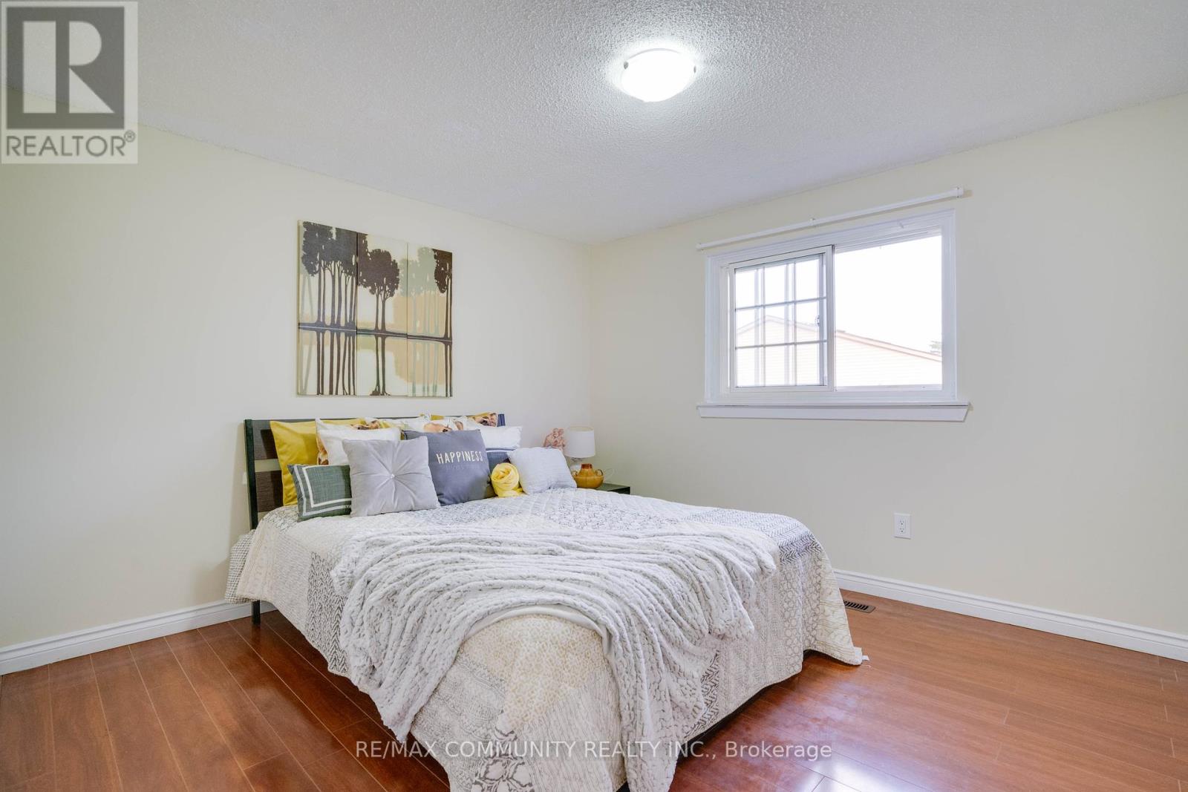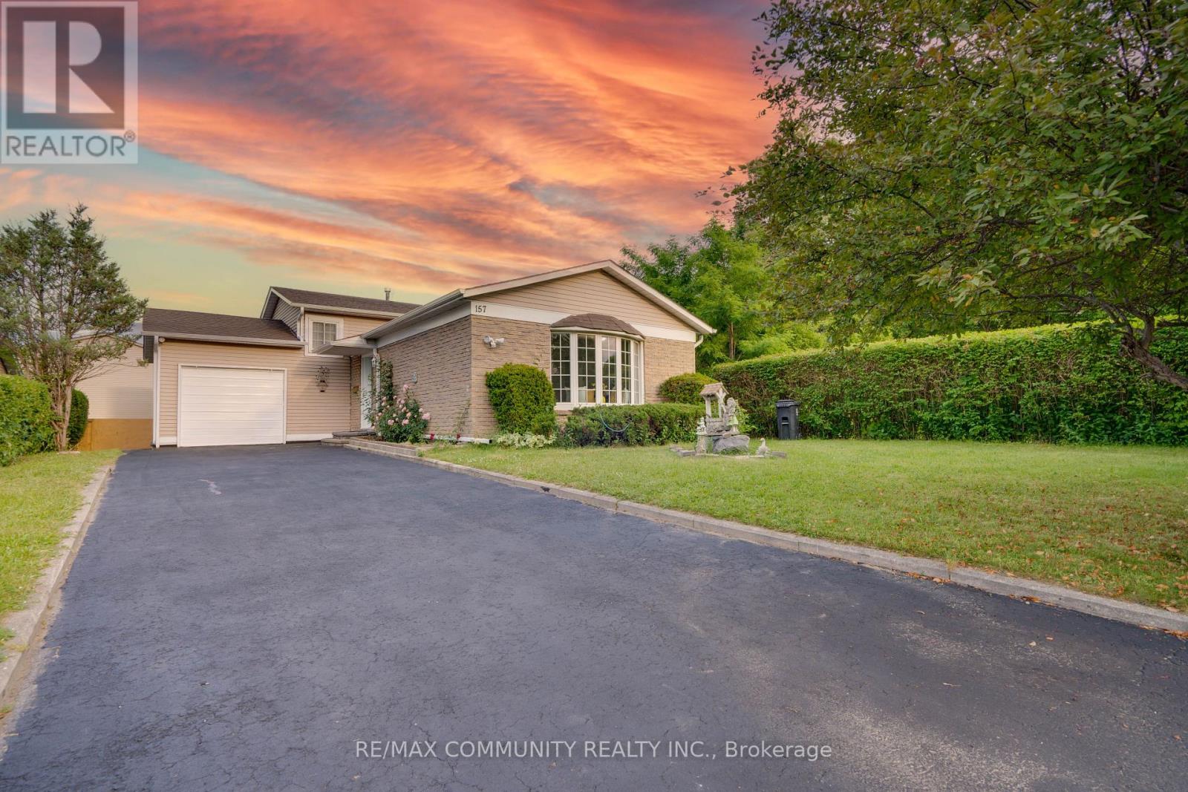$999,900.00
157 JOHN TABOR TRAIL, Toronto, Ontario, M1B2P7, Canada Listing ID: E8466804| Bathrooms | Bedrooms | Property Type |
|---|---|---|
| 2 | 4 | Single Family |
**Location! Location! Location! Don't miss this incredible opportunity to own a beautifully renovated home! **This stunning, sun-filled 3+1-bedroom, 2-bathroom & 2 Kitchen detached house is nestled in a serene and family-friendly neighborhood. The newly renovated kitchen boasts stainless steel appliances and pot lights throughout, complemented by brand new light fixtures. The tastefully finished basement and a spacious backyard make it perfect for entertaining. Just minutes from schools, shopping, Highway 401, TTC bus service, the Zoo, & countless amenities, this home offers unparalleled convenience. The in-law suite provides excellent income potential. Enjoy the large driveway and private front and back yards, surrounded by nature. You must see it to believe it!
The in-law suite provides excellent income potential. Enjoy the large driveway and private front and back yards, surrounded by nature. You must see it to believe it! (id:31565)

Paul McDonald, Sales Representative
Paul McDonald is no stranger to the Toronto real estate market. With over 21 years experience and having dealt with every aspect of the business from simple house purchases to condo developments, you can feel confident in his ability to get the job done.| Level | Type | Length | Width | Dimensions |
|---|---|---|---|---|
| Second level | Primary Bedroom | 3.78 m | 3.3 m | 3.78 m x 3.3 m |
| Second level | Bedroom 2 | 2.74 m | 2.7 m | 2.74 m x 2.7 m |
| Second level | Bedroom 3 | 3.92 m | 3.2 m | 3.92 m x 3.2 m |
| Basement | Kitchen | 2.88 m | 3.63 m | 2.88 m x 3.63 m |
| Basement | Laundry room | 1.45 m | 2.57 m | 1.45 m x 2.57 m |
| Basement | Bedroom | 6.11 m | 3.28 m | 6.11 m x 3.28 m |
| Basement | Living room | 2.98 m | 3.7 m | 2.98 m x 3.7 m |
| Basement | Dining room | 3.81 m | 3.7 m | 3.81 m x 3.7 m |
| Main level | Living room | 5.4 m | 3.45 m | 5.4 m x 3.45 m |
| Main level | Dining room | 3 m | 2.54 m | 3 m x 2.54 m |
| Main level | Kitchen | 4.55 m | 2.4 m | 4.55 m x 2.4 m |
| Amenity Near By | |
|---|---|
| Features | |
| Maintenance Fee | |
| Maintenance Fee Payment Unit | |
| Management Company | |
| Ownership | Freehold |
| Parking |
|
| Transaction | For sale |
| Bathroom Total | 2 |
|---|---|
| Bedrooms Total | 4 |
| Bedrooms Above Ground | 3 |
| Bedrooms Below Ground | 1 |
| Appliances | Water Heater, Dryer, Refrigerator, Stove, Two stoves, Washer |
| Basement Features | Apartment in basement, Walk out |
| Basement Type | N/A |
| Construction Style Attachment | Detached |
| Construction Style Split Level | Backsplit |
| Cooling Type | Window air conditioner |
| Exterior Finish | Brick, Aluminum siding |
| Fireplace Present | |
| Foundation Type | Brick |
| Heating Fuel | Natural gas |
| Heating Type | Forced air |
| Type | House |
| Utility Water | Municipal water |




































