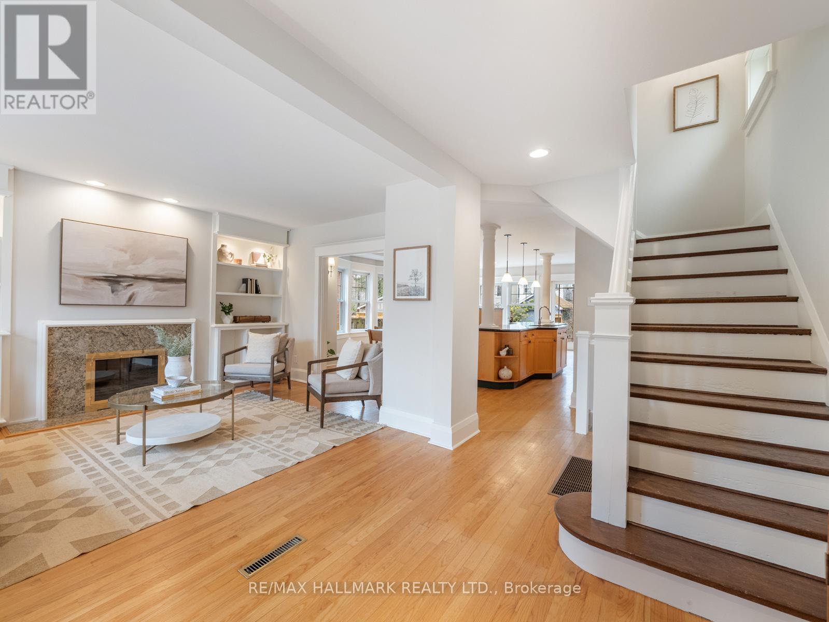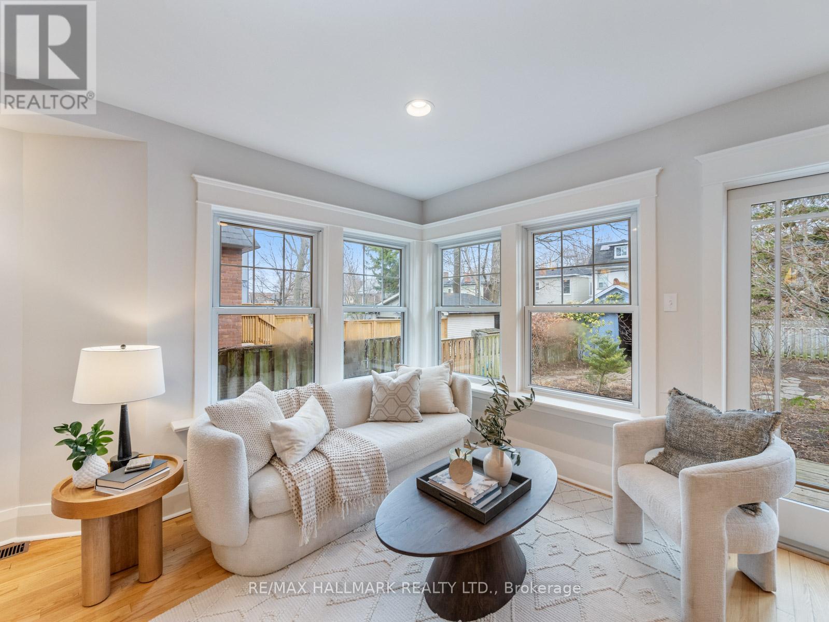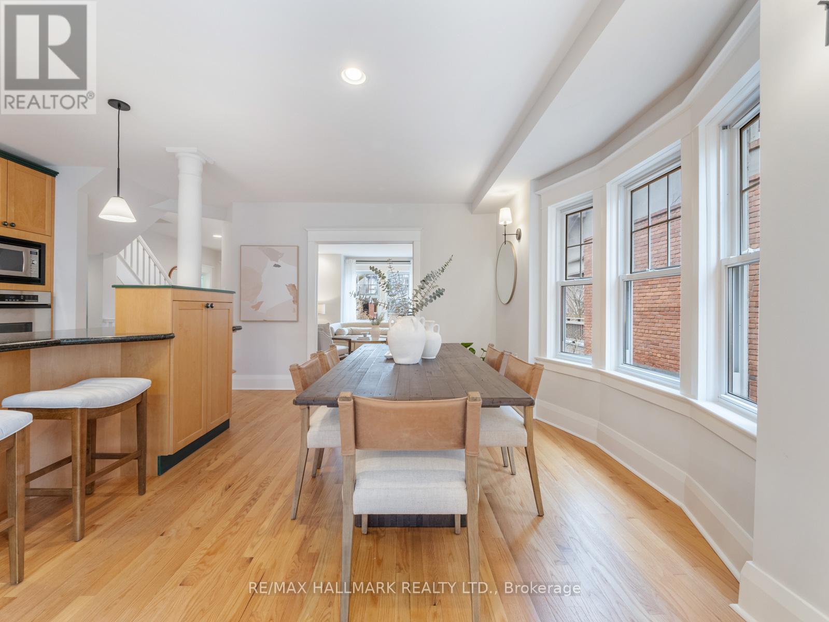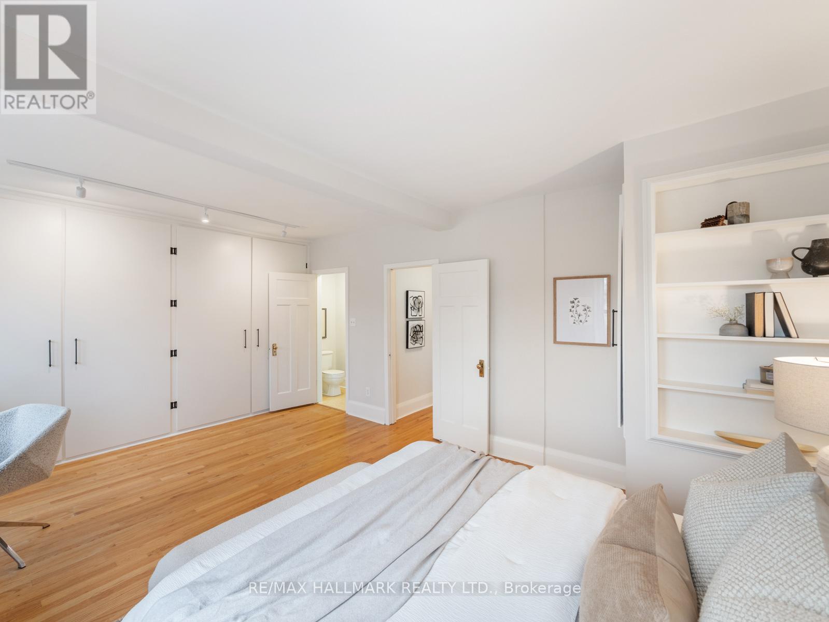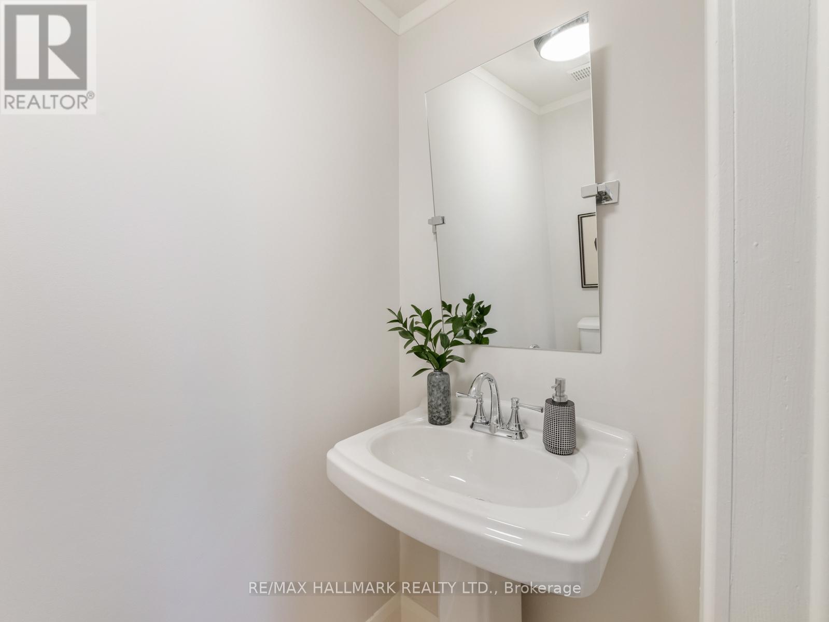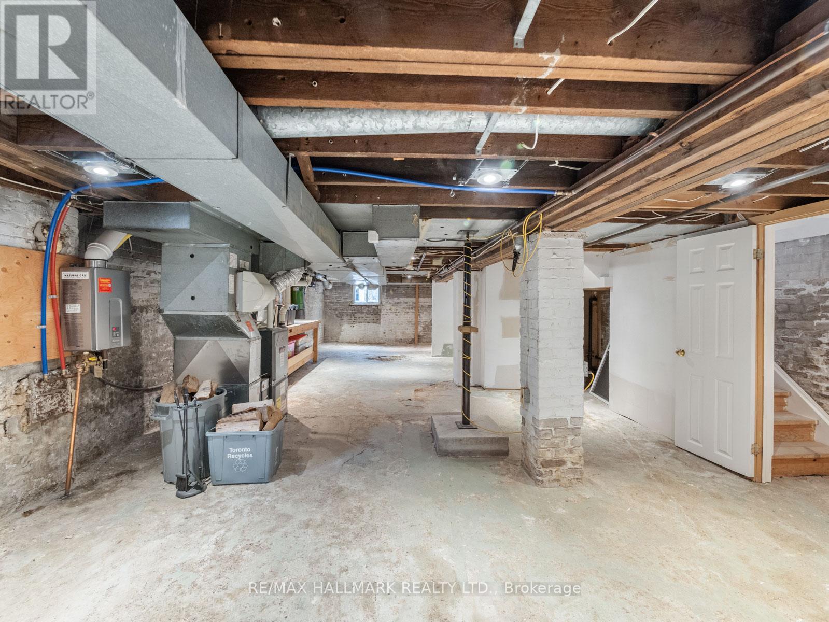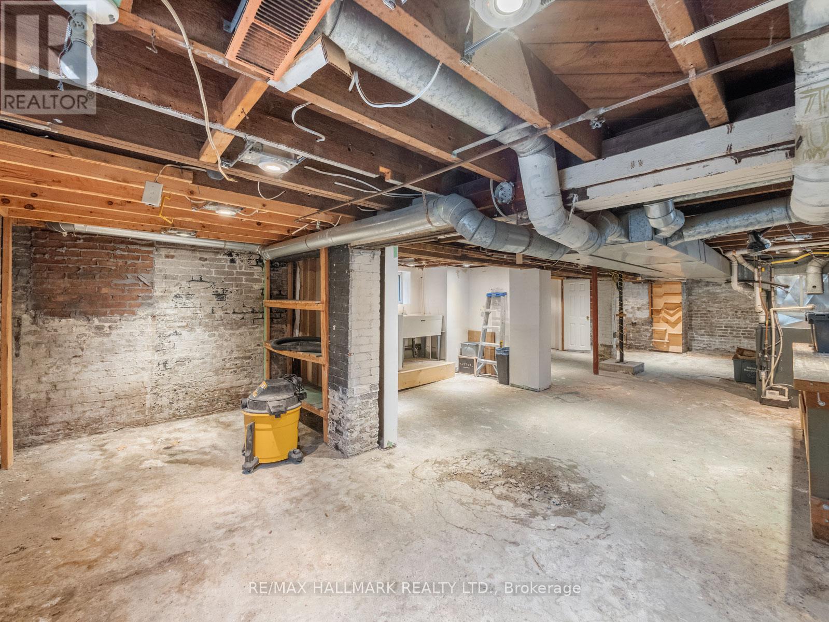$1,699,000.00
154 HAMMERSMITH AVENUE, Toronto (The Beaches), Ontario, M4E2W8, Canada Listing ID: E12066765| Bathrooms | Bedrooms | Property Type |
|---|---|---|
| 2 | 3 | Single Family |
Welcome to the heart of Beach living! Quietly nestled away on a mature tree lined street, Hammersmith offers the convenience of being steps from Queen, the Beach & Glen Stewart Ravine, while still providing the peace, quite and exclusivity of one of the best streets in the Beach! This charming home is situated on a generously sized lot (approx 33 ft x 130 ft ) offers the convenience of a private driveway, space (inside & out), incredible light, & endless potential - originally a 3 bedroom home & easily converted back to 3 by adding a wall in front bed & door to hall. A beautiful magnolia tree greets you upon arrival, setting the tone for the warmth & character you'll find inside.The open-concept main floor is designed with entertaining in mind, featuring a spacious kitchen with ample counter space & storage, seamlessly flowing into both a formal front living room & a cozy family room at the rear. Idea layout whether hosting a gathering or enjoying daily family living. Upstairs features 2 expansive bedrooms drenched with natural light (easily converted back to 3 bed). The principal has wall to wall closets & a 2-piece ensuite. The 2nd bedroom is west facing with bay windows spanning the entire rear of the home, a walk in closet, & an attached seating room. The main bathroom has a generous footprint, with plenty of space for your dream spa oasis. The private driveway adds convenience, while the coveted flat street lined with mature trees enhances the peaceful, community ambiance. For full use of the 4 car private driveway, simply remove side garden & partial fence. An unfinished basement, with its side entrance & large above-grade windows, offers incredible potential for future expansion ideal for a growing family, inlaw suite, or a custom retreat. Don't miss this rare opportunity to own a character home that offers space, light, flexibility, & timeless charm all in one of the most desirable locations in the Beach. (id:31565)

Paul McDonald, Sales Representative
Paul McDonald is no stranger to the Toronto real estate market. With over 21 years experience and having dealt with every aspect of the business from simple house purchases to condo developments, you can feel confident in his ability to get the job done.| Level | Type | Length | Width | Dimensions |
|---|---|---|---|---|
| Second level | Primary Bedroom | 4.32 m | 5.53 m | 4.32 m x 5.53 m |
| Second level | Bathroom | 0.88 m | 1.99 m | 0.88 m x 1.99 m |
| Second level | Bedroom 2 | 5.33 m | 2.76 m | 5.33 m x 2.76 m |
| Second level | Study | 3.28 m | 3.62 m | 3.28 m x 3.62 m |
| Second level | Bathroom | 4.42 m | 2.81 m | 4.42 m x 2.81 m |
| Lower level | Laundry room | 3.31 m | 2.17 m | 3.31 m x 2.17 m |
| Lower level | Workshop | 12.28 m | 5.14 m | 12.28 m x 5.14 m |
| Main level | Foyer | 3.77 m | 2.24 m | 3.77 m x 2.24 m |
| Main level | Living room | 4.97 m | 3.86 m | 4.97 m x 3.86 m |
| Main level | Kitchen | 7.94 m | 3.61 m | 7.94 m x 3.61 m |
| Main level | Dining room | 4.74 m | 2.79 m | 4.74 m x 2.79 m |
| Main level | Family room | 2.4 m | 2.34 m | 2.4 m x 2.34 m |
| Amenity Near By | |
|---|---|
| Features | |
| Maintenance Fee | |
| Maintenance Fee Payment Unit | |
| Management Company | |
| Ownership | Freehold |
| Parking |
|
| Transaction | For sale |
| Bathroom Total | 2 |
|---|---|
| Bedrooms Total | 3 |
| Bedrooms Above Ground | 3 |
| Amenities | Fireplace(s) |
| Appliances | Central Vacuum, Cooktop, Dishwasher, Dryer, Microwave, Oven, Hood Fan, Washer, Refrigerator |
| Basement Development | Unfinished |
| Basement Features | Separate entrance |
| Basement Type | N/A (Unfinished) |
| Construction Style Attachment | Detached |
| Cooling Type | Central air conditioning |
| Exterior Finish | Brick |
| Fireplace Present | True |
| Fireplace Total | 2 |
| Flooring Type | Hardwood |
| Foundation Type | Brick |
| Half Bath Total | 1 |
| Heating Fuel | Natural gas |
| Heating Type | Forced air |
| Size Interior | 1500 - 2000 sqft |
| Stories Total | 2 |
| Type | House |
| Utility Water | Municipal water |








