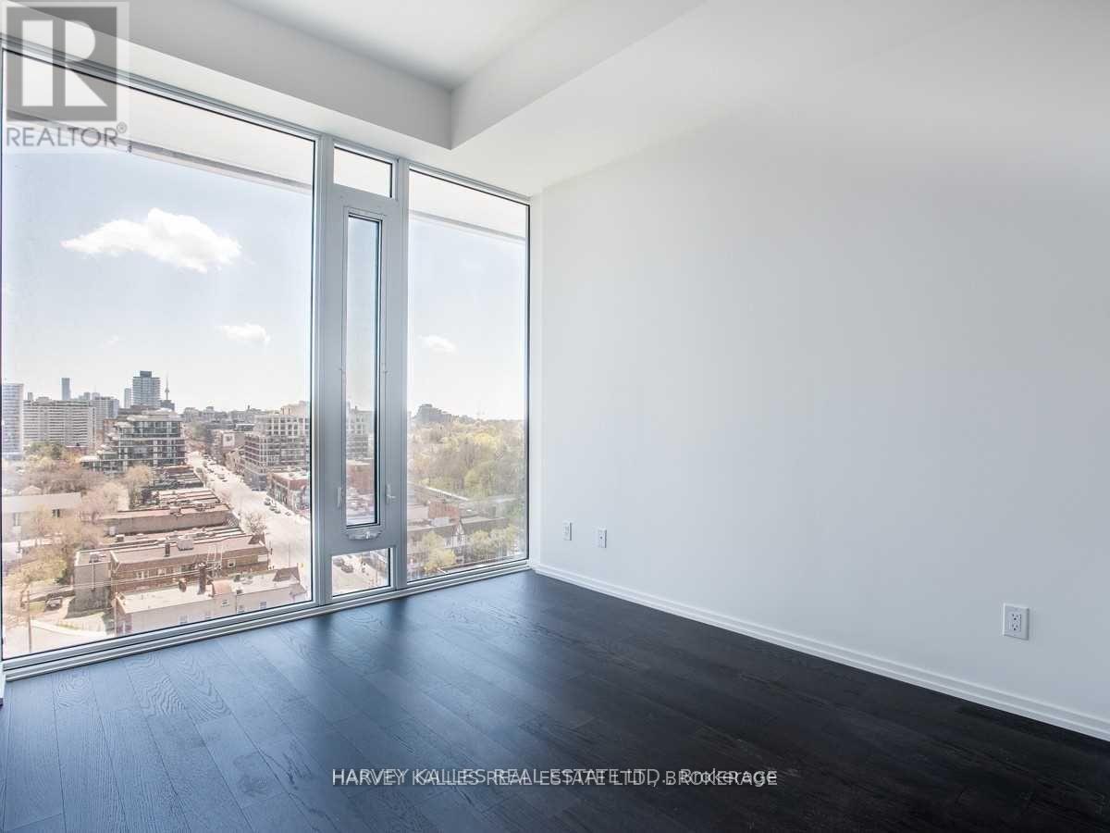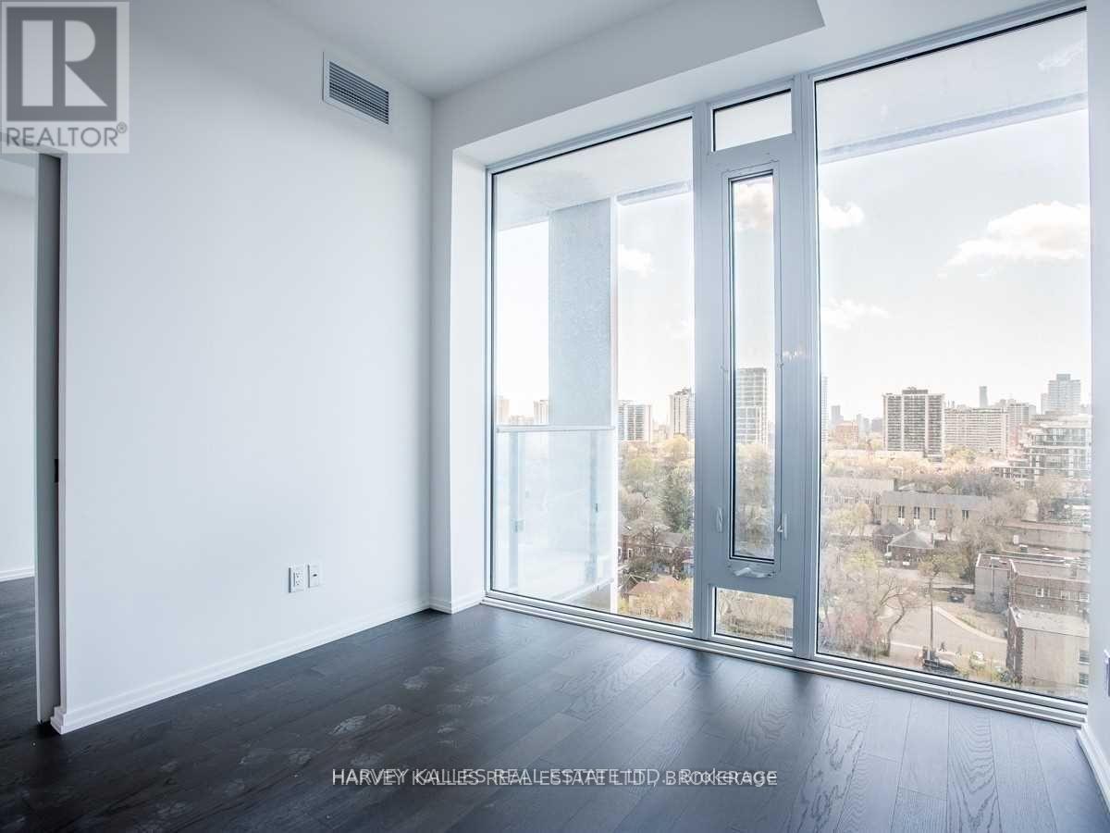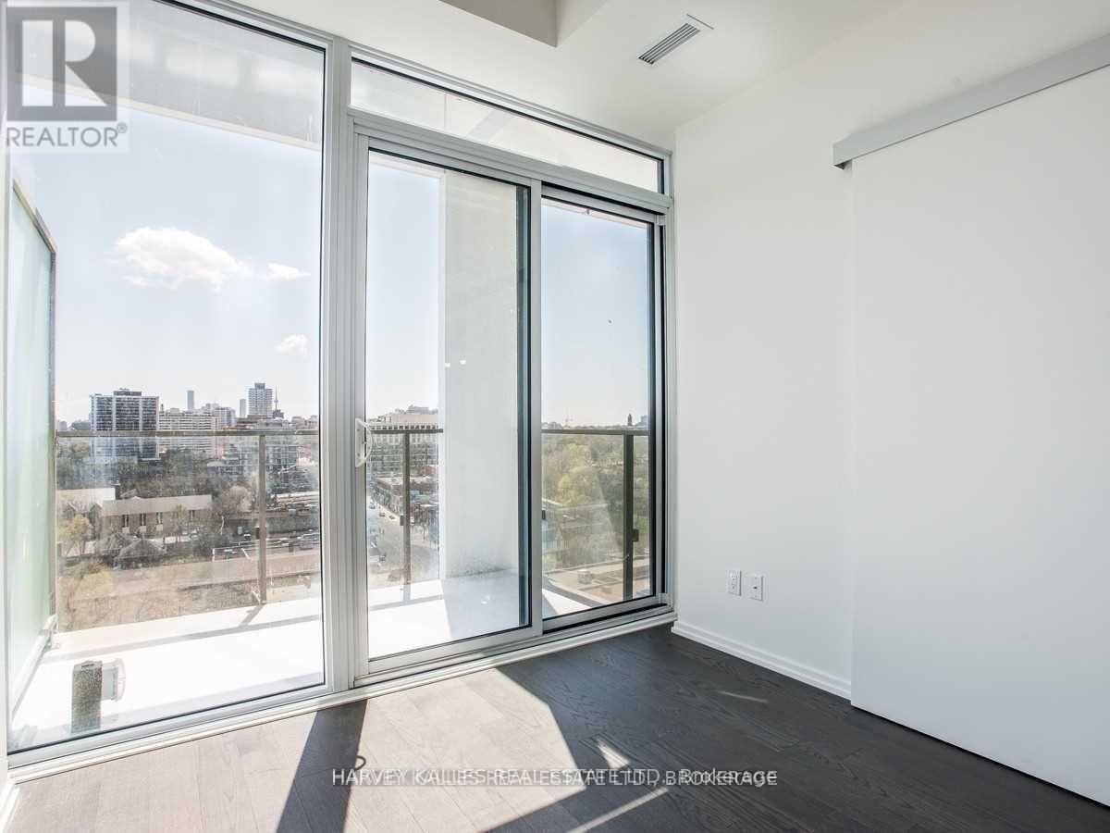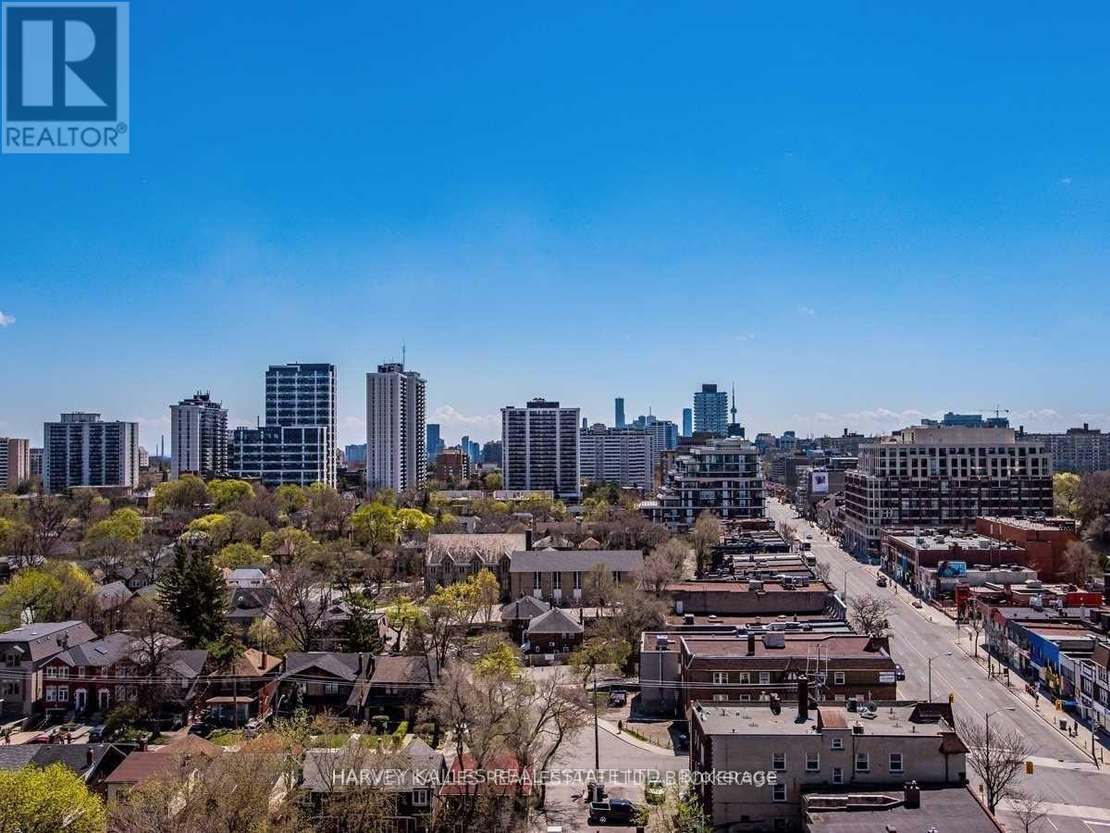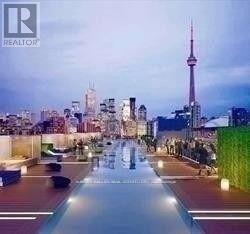$2,600.00 / monthly
1524 - 8 HILLSDALE AVENUE E, Toronto, Ontario, M4S1T5, Canada Listing ID: C8469554| Bathrooms | Bedrooms | Property Type |
|---|---|---|
| 1 | 2 | Single Family |
DescriptionPrestigious Art Shoppe Lofts + Condos In Vibrant Yonge & Eglinton. 1+1 Showpiece With 10' Smooth Ceiling, Bright Unobstructed South View Of City. Major Public Transit Hub (Ttc Subway, Future Crosstown Lrt). Shopping, Restaurants, Entertainment, Offices. Lobbies Designed By Renowned Karl Lagerfeld. Interiors Designed By Cecconi Simone. Over 80,000Sf Dedicated To Retail. Premium 1 Bedroom+Den In Premium Condo Building
Integrated Appliances: Fridge, Stove Top, Oven, Dishwasher, Washer/Dryer, 4 Pc Ensuite Bath, Amenities: Gym,Party Room, Saunas, Roof Top Pool, Hot Tub, Bbq, Lounge, Games Room, Courtyard/Garden. (id:31565)

Paul McDonald, Sales Representative
Paul McDonald is no stranger to the Toronto real estate market. With over 21 years experience and having dealt with every aspect of the business from simple house purchases to condo developments, you can feel confident in his ability to get the job done.Room Details
| Level | Type | Length | Width | Dimensions |
|---|---|---|---|---|
| Flat | Living room | na | na | Measurements not available |
| Flat | Dining room | na | na | Measurements not available |
| Flat | Primary Bedroom | na | na | Measurements not available |
| Flat | Den | na | na | Measurements not available |
Additional Information
| Amenity Near By | |
|---|---|
| Features | |
| Maintenance Fee | |
| Maintenance Fee Payment Unit | |
| Management Company | First Residential Services |
| Ownership | Condominium/Strata |
| Parking |
|
| Transaction | For rent |
Building
| Bathroom Total | 1 |
|---|---|
| Bedrooms Total | 2 |
| Bedrooms Above Ground | 1 |
| Bedrooms Below Ground | 1 |
| Amenities | Security/Concierge, Exercise Centre, Party Room |
| Cooling Type | Central air conditioning |
| Fireplace Present | |
| Heating Fuel | Natural gas |
| Heating Type | Forced air |
| Type | Apartment |







