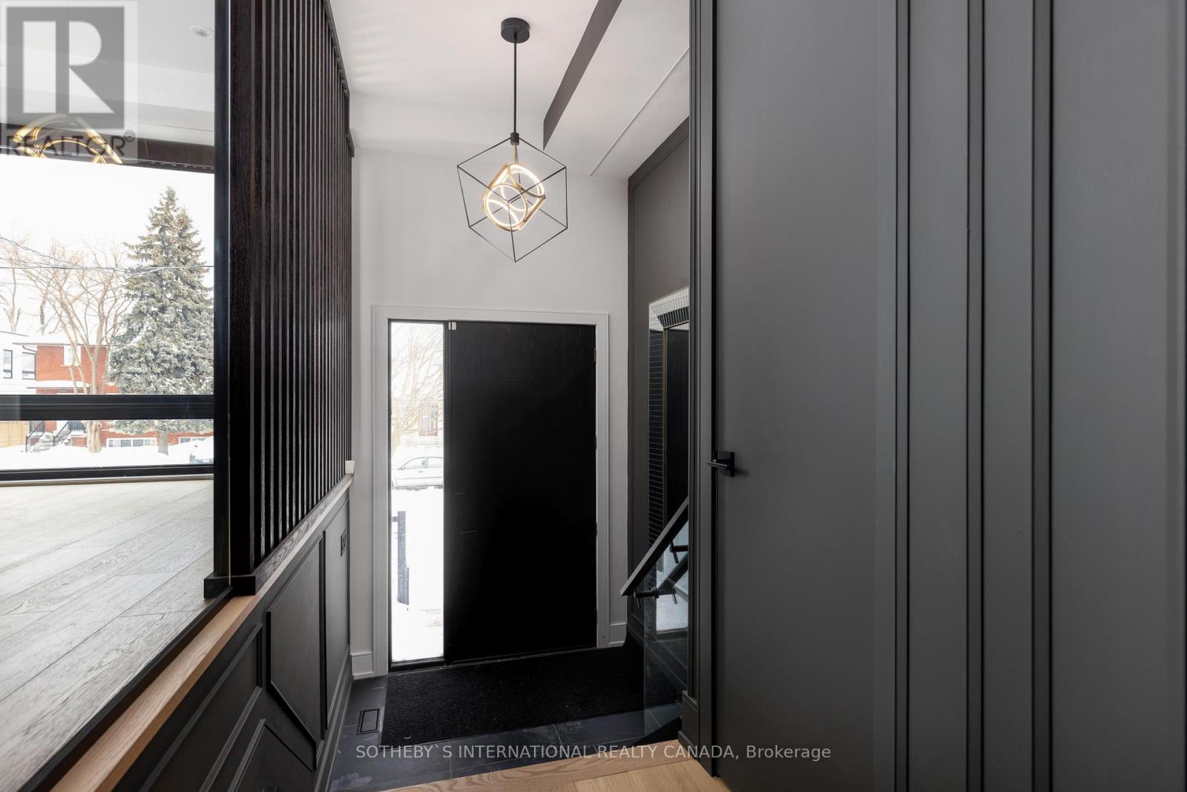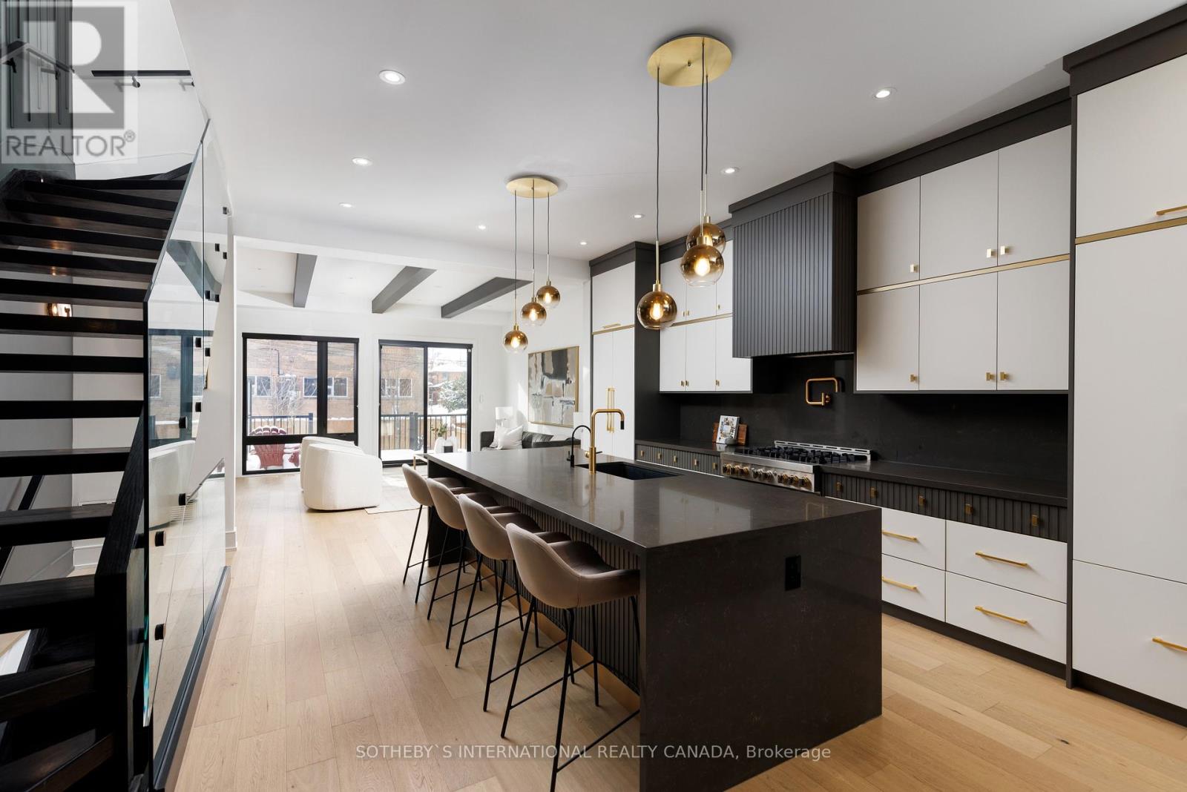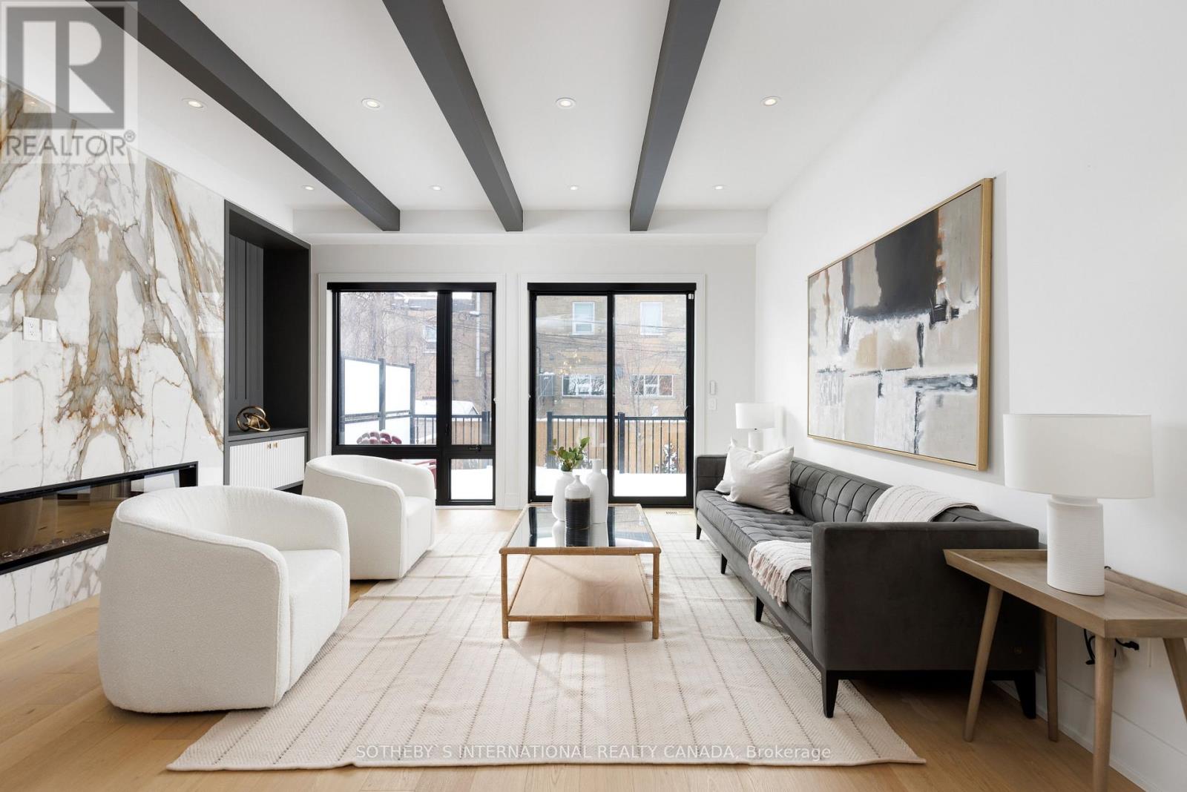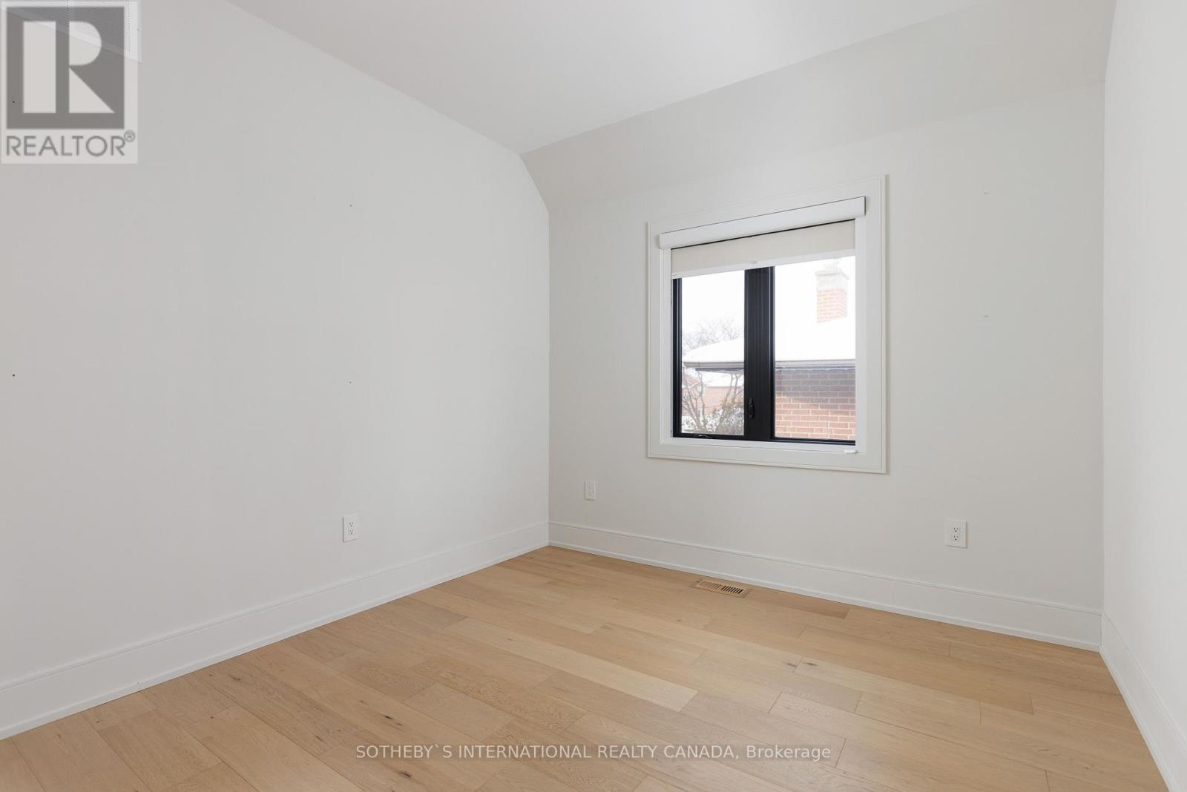This stunning, custom-built home offers the perfect blend of modern elegance, comfort, and convenience. Designed with impeccable craftsmanship and top-of-the-line finishes, every detail has been thoughtfully curated to create a space that is as functional as it is breathtaking. From soaring 10-foot ceilings to rich hardwood floors throughout, this home exudes sophistication at every turn. At the heart of the home is a chef-inspired custom kitchen, complete with premium appliances, sleek cabinetry, and ample storageideal for hosting intimate gatherings or preparing gourmet meals with ease. Natural light floods the open-concept living and dining areas, enhancing the home's warm and inviting ambiance. Upstairs, the primary suite serves as a private retreat, featuring a balcony where you can enjoy your morning coffee while taking in the fresh air. The spa-like ensuite is a true sanctuary, boasting a luxurious soaker tub, an oversized glass-enclosed shower, and elegant finishes that create the perfect oasis for relaxation. The custom-built closets offer ample storage and organization, ensuring a clutter-free and serene living space. Additional bedrooms are generously sized with thoughtfully designed layouts, perfect for family members or guests. The fully finished basement with a walkout provides incredible versatility ideal for a recreation room, home theater, gym, or even a private suite for extended family. The garage is equally impressive, featuring epoxied floors adding durability. Nestled in a prime location, this home offers both luxury and convenience. Situated close to premier shopping, major highways, parks, trails, and downtown, it provides easy access to everything you need while still offering a tranquil and peaceful setting. Designed for those who appreciate uncompromising quality, timeless elegance, and modern luxury, this home represents the pinnacle of refined living, where every detail has been carefully curated to offer a truly elevated lifestyle (id:31565)






















































