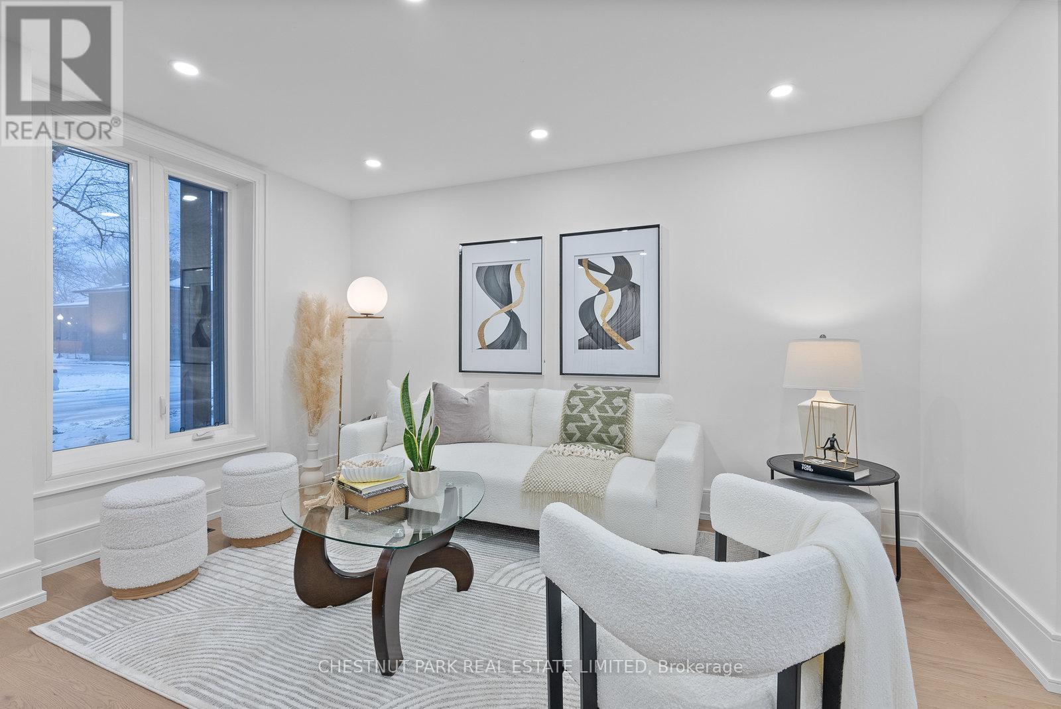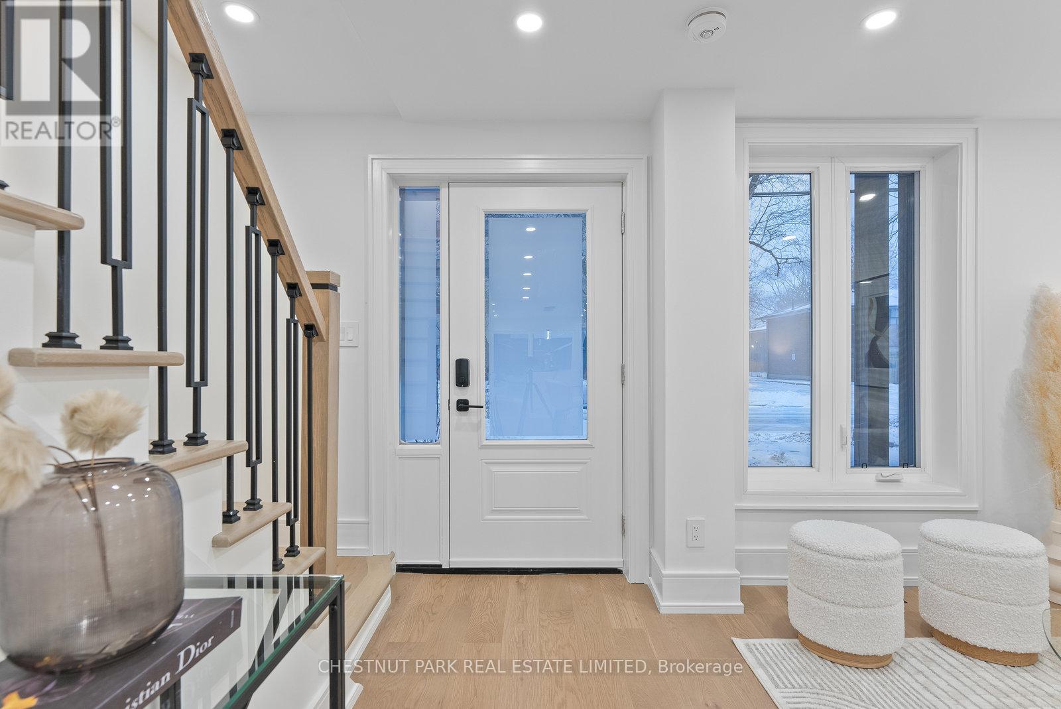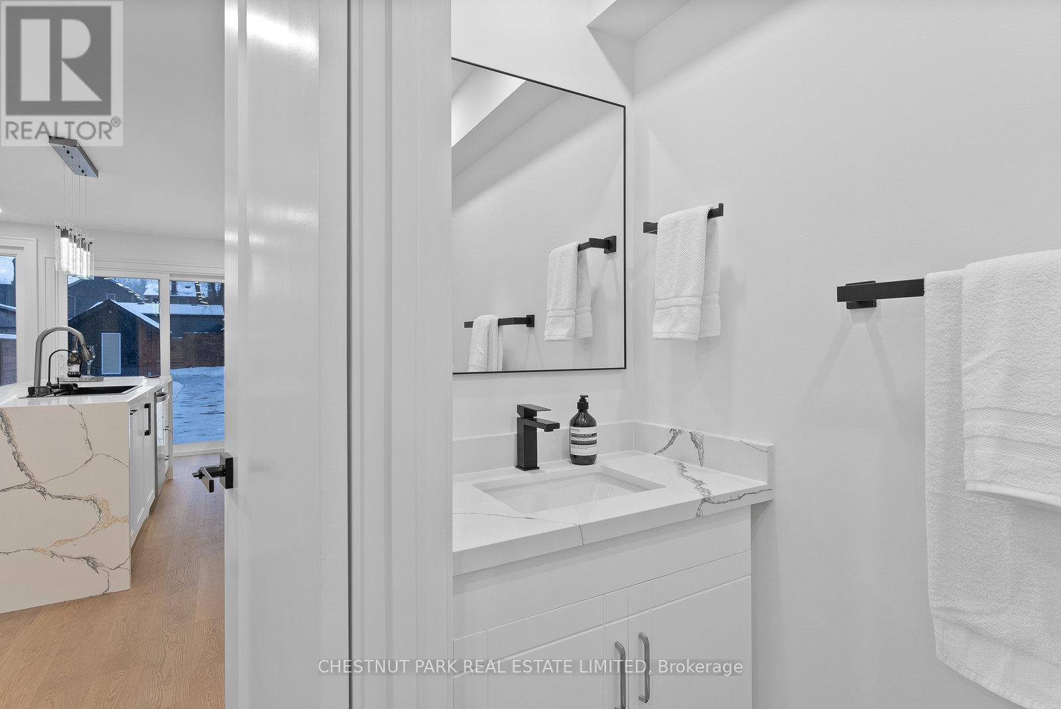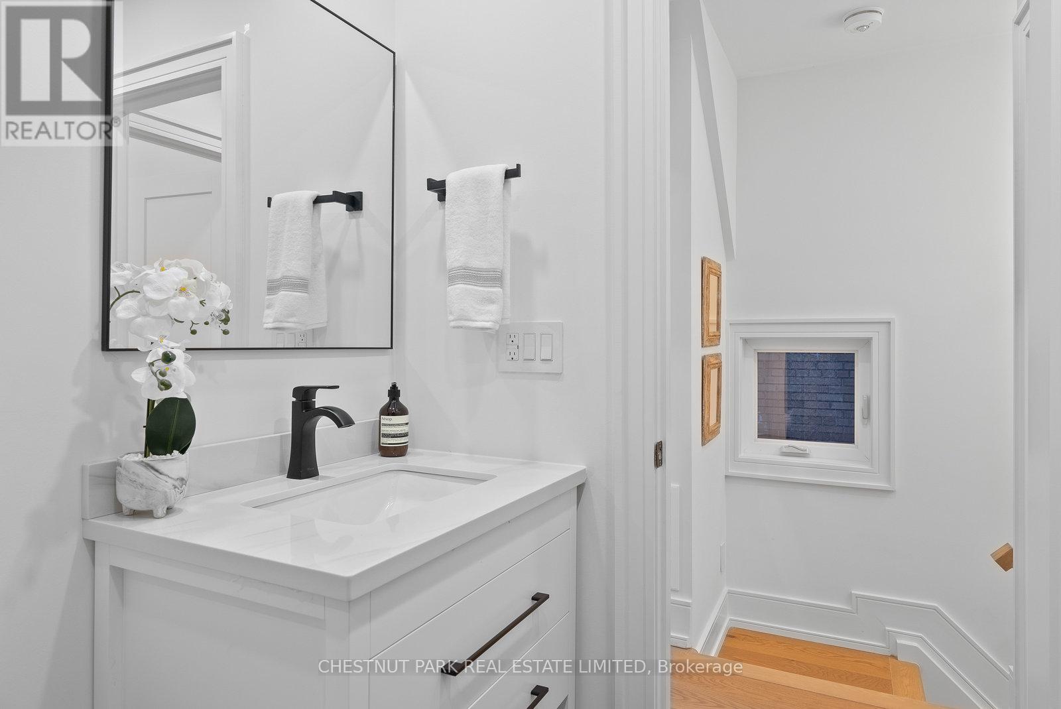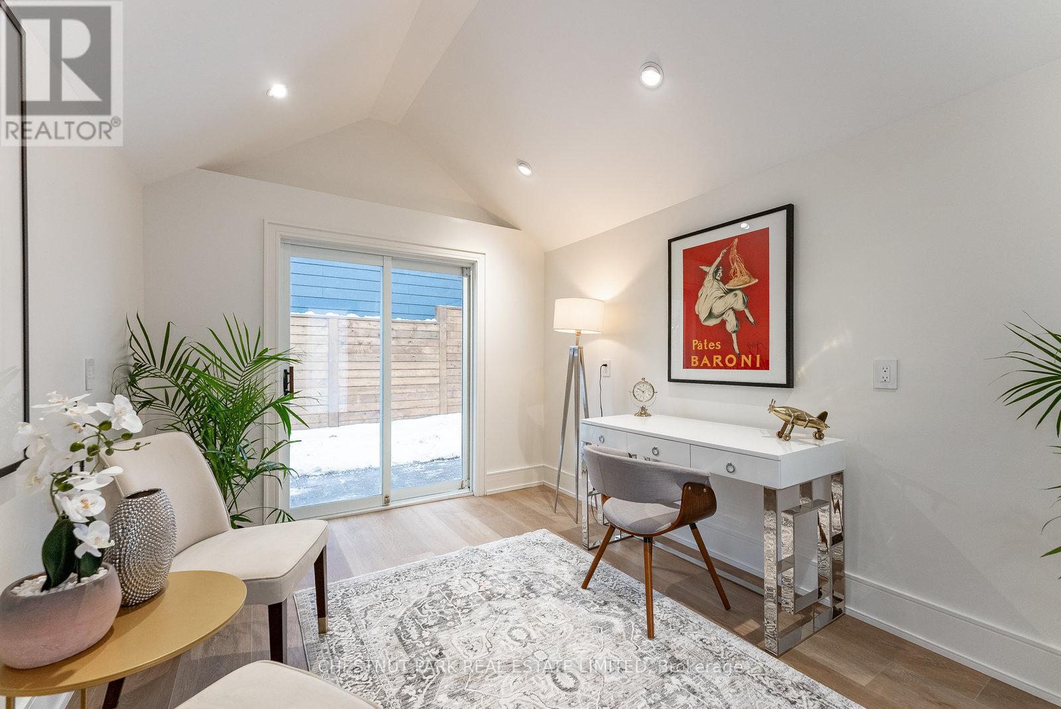$1,199,863.00
152 BARRINGTON AVENUE, Toronto (Crescent Town), Ontario, M4C4Z2, Canada Listing ID: E11975637| Bathrooms | Bedrooms | Property Type |
|---|---|---|
| 3 | 3 | Single Family |
Bearing the Best on Barrington! Welcome to this stunning, fully renovated 2-storey home with 2+1 bedrooms and 3 bathrooms, offering 1,293 square feet of total living space across three finished levels. Thoughtfully designed with style and sophistication, this home is bathed in natural light from expansive windows, creating a bright and inviting atmosphere. The open-concept main floor is an entertainers dream, featuring sleek engineered hardwood floors, a show stopping 8-foot waterfall island with quartz countertops, brand-new smart appliances, modern pot lights with dimmers, and a convenient powder room. Rear doors lead to a beautifully landscaped, fully fenced backyard with a BBQ gas line hookup, and a 146-square-foot heated, powered home office perfect for work, play, or relaxation. Sliding doors from the office open to an additional private garden retreat, offering even more outdoor enjoyment. Upstairs, vaulted ceilings enhance two sunlit bedrooms, served by a sleek 3-piece bathroom. The lower level extends the living space with a cozy family room featuring a walkout to the backyard, a spacious bedroom, and a spa-like 4-piece bathroom. Outside, meticulously designed front and back gardens add to the home's curb appeal, while a fully paved mutual driveway provides parking for two vehicles and includes an EV charger outlet. Steps from the indoor pool at Main Square Community Centre and Danforth GO Station, which takes just 14 minutes to reach Union Station. Your dream home in East York is here...move-in ready, stylish, and waiting for you! (id:31565)

Paul McDonald, Sales Representative
Paul McDonald is no stranger to the Toronto real estate market. With over 21 years experience and having dealt with every aspect of the business from simple house purchases to condo developments, you can feel confident in his ability to get the job done.| Level | Type | Length | Width | Dimensions |
|---|---|---|---|---|
| Lower level | Family room | 5.51 m | 3.09 m | 5.51 m x 3.09 m |
| Lower level | Bathroom | 1.49 m | 3.08 m | 1.49 m x 3.08 m |
| Lower level | Bedroom 3 | 2.97 m | 2.37 m | 2.97 m x 2.37 m |
| Main level | Kitchen | 4.3 m | 3.4 m | 4.3 m x 3.4 m |
| Main level | Office | 3.92 m | 2.9 m | 3.92 m x 2.9 m |
| Main level | Dining room | 3.17 m | 2.49 m | 3.17 m x 2.49 m |
| Main level | Living room | 3.95 m | 4.55 m | 3.95 m x 4.55 m |
| Upper Level | Primary Bedroom | 2.9 m | 3.65 m | 2.9 m x 3.65 m |
| Upper Level | Bedroom 2 | 2.79 m | 3.4 m | 2.79 m x 3.4 m |
| Upper Level | Bathroom | 1.55 m | 2.69 m | 1.55 m x 2.69 m |
| Amenity Near By | Park, Public Transit, Schools |
|---|---|
| Features | Paved yard, Carpet Free, Sump Pump |
| Maintenance Fee | |
| Maintenance Fee Payment Unit | |
| Management Company | |
| Ownership | Freehold |
| Parking |
|
| Transaction | For sale |
| Bathroom Total | 3 |
|---|---|
| Bedrooms Total | 3 |
| Bedrooms Above Ground | 2 |
| Bedrooms Below Ground | 1 |
| Appliances | Water Heater - Tankless |
| Basement Development | Finished |
| Basement Features | Walk out |
| Basement Type | Full (Finished) |
| Construction Status | Insulation upgraded |
| Construction Style Attachment | Detached |
| Cooling Type | Central air conditioning |
| Exterior Finish | Brick, Steel |
| Fireplace Present | |
| Flooring Type | Hardwood, Laminate, Porcelain Tile |
| Foundation Type | Poured Concrete |
| Half Bath Total | 1 |
| Heating Fuel | Natural gas |
| Heating Type | Forced air |
| Size Interior | 699.9943 - 1099.9909 sqft |
| Stories Total | 2 |
| Type | House |
| Utility Water | Municipal water |





