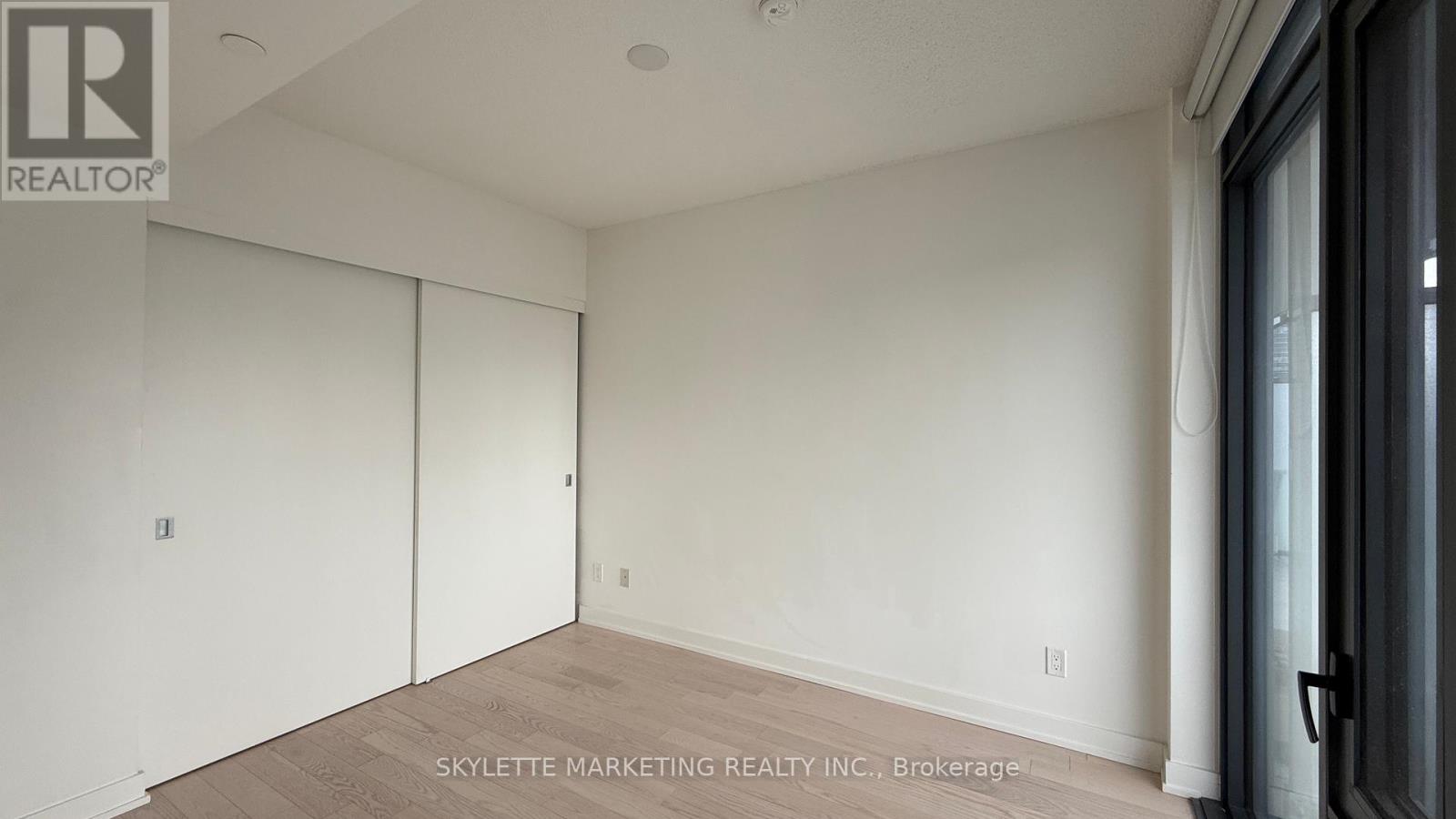$2,400.00 / monthly
1516 - 25 RICHMOND STREET E, Toronto (Church-Yonge Corridor), Ontario, M5C0A6, Canada Listing ID: C11927477| Bathrooms | Bedrooms | Property Type |
|---|---|---|
| 1 | 2 | Single Family |
1 BR + DEN IS 517 SQ.FT + 101 SQ.FT OVERSIZED BALCONY + WINDOW COVERINGS | Welcome to Yonge+Rich | Live in unparalleled luxury high above the city with soaring ceilings, floor to ceiling windows, gourmet kitchens + spa-like baths | Embrace the very best of the city just mere steps to subway, PATH, Eaton Centre, U of T, Financial + Entertainment District | Distinct + elegantly appointed private residences **EXTRAS** Experience a new standard in exclusive living w/ state of the art amenities | Outdoor swimming + poolside lounge, hot plunge, bbq area, yoga pilates room, his + her steam room, billiard, fitness room, kitchen dining + bar lounge + much more (id:31565)

Paul McDonald, Sales Representative
Paul McDonald is no stranger to the Toronto real estate market. With over 21 years experience and having dealt with every aspect of the business from simple house purchases to condo developments, you can feel confident in his ability to get the job done.Room Details
| Level | Type | Length | Width | Dimensions |
|---|---|---|---|---|
| Main level | Living room | 5.02 m | 3.07 m | 5.02 m x 3.07 m |
| Main level | Dining room | 5.02 m | 3.07 m | 5.02 m x 3.07 m |
| Main level | Kitchen | 5.02 m | 3.07 m | 5.02 m x 3.07 m |
| Main level | Primary Bedroom | 2.7 m | 3.2 m | 2.7 m x 3.2 m |
| Main level | Den | 1.52 m | 1.92 m | 1.52 m x 1.92 m |
Additional Information
| Amenity Near By | Hospital, Park, Place of Worship, Public Transit, Schools |
|---|---|
| Features | Balcony, Carpet Free |
| Maintenance Fee | |
| Maintenance Fee Payment Unit | |
| Management Company | Forest Hill Kipling - 416.519.6186 |
| Ownership | Condominium/Strata |
| Parking |
|
| Transaction | For rent |
Building
| Bathroom Total | 1 |
|---|---|
| Bedrooms Total | 2 |
| Bedrooms Above Ground | 1 |
| Bedrooms Below Ground | 1 |
| Amenities | Security/Concierge, Exercise Centre, Visitor Parking, Separate Electricity Meters |
| Cooling Type | Central air conditioning |
| Exterior Finish | Concrete |
| Fireplace Present | |
| Flooring Type | Laminate |
| Heating Fuel | Natural gas |
| Heating Type | Forced air |
| Size Interior | 499.9955 - 598.9955 sqft |
| Type | Apartment |


































