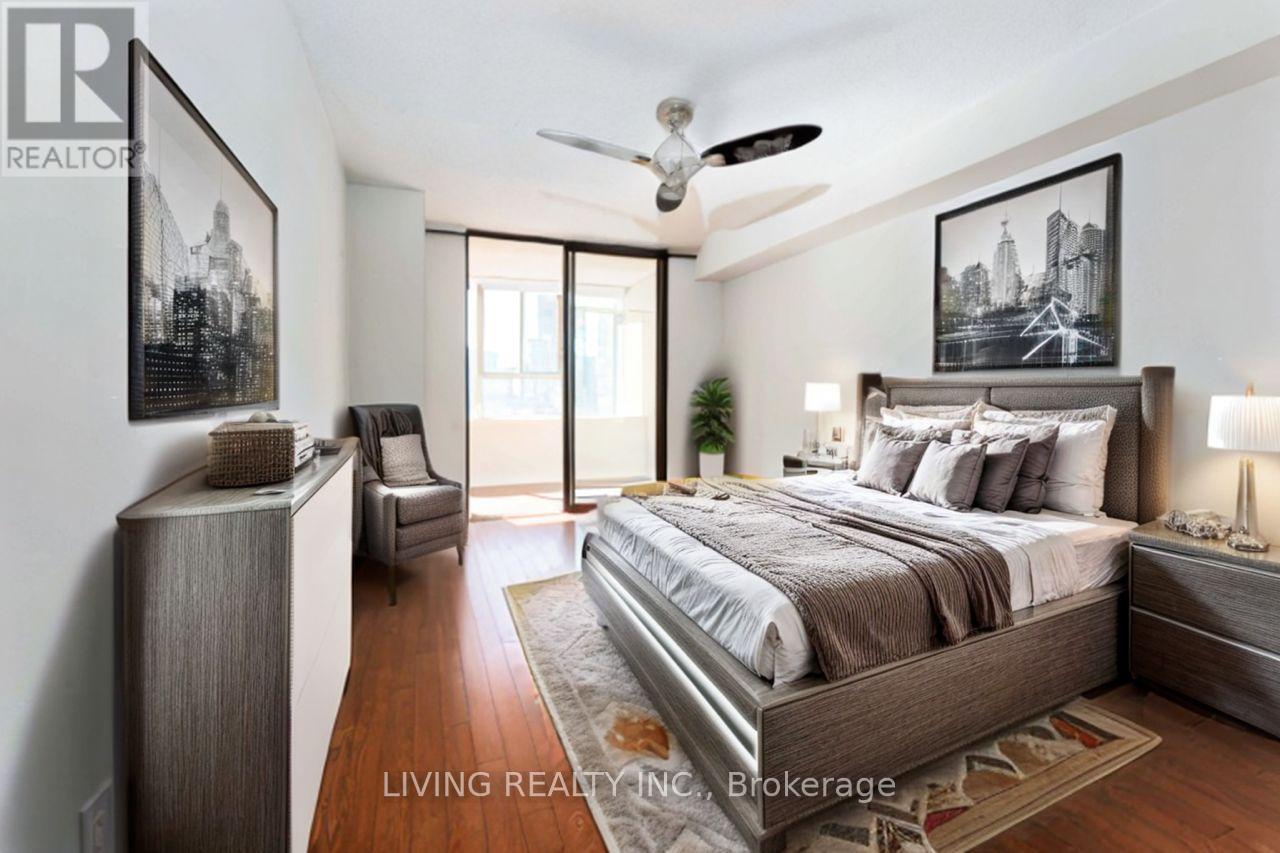$838,000.00
#1515 - 45 CARLTON STREET, Toronto (Church-Yonge Corridor), Ontario, M5B2H9, Canada Listing ID: C8436452| Bathrooms | Bedrooms | Property Type |
|---|---|---|
| 2 | 4 | Single Family |
Welcome to The Lexington! A luxurious condo in the heart of Toronto directly across from the historic Maple Leaf Gardens (now Loblaws). With over 1,200 sq.ft., this spacious unit features 2 large bedrooms, 2 sun-filled solarium rooms with a gorgeous south-facing views of the CN Tower, and 2 full bathrooms. Well-managed building w/ 24hr security guard/concierge, party rm, exercise rm, indoor pool, sauna, whirlpool, billiards rm, squash courts, walking track, beautiful library and play rm for kids, 3rd floor BBQ deck and rooftop terrace! Steps from the subway, Yonge-Dundas Square, Toronto Metropolitan University & U of T, Eaton Centre, Hospital Row, Bay St. and so much more! 98 Walkscore, 96 Transit score, Tons of amenities in one of the best buildings in the city.
Include All Electrical Light Fixtures, New Stainless Steel Range, Stainless Dishwasher, Fridge, Window Coverings, And Laundry Room With Washer And Dryer. (id:31565)

Paul McDonald, Sales Representative
Paul McDonald is no stranger to the Toronto real estate market. With over 21 years experience and having dealt with every aspect of the business from simple house purchases to condo developments, you can feel confident in his ability to get the job done.| Level | Type | Length | Width | Dimensions |
|---|---|---|---|---|
| Other | Living room | 2.86 m | 3.22 m | 2.86 m x 3.22 m |
| Other | Dining room | 4.56 m | 4.67 m | 4.56 m x 4.67 m |
| Other | Primary Bedroom | 4.61 m | 3.07 m | 4.61 m x 3.07 m |
| Other | Bedroom 2 | 4.6 m | 3.17 m | 4.6 m x 3.17 m |
| Other | Solarium | 1.15 m | 3.07 m | 1.15 m x 3.07 m |
| Other | Solarium | 1.39 m | 2.17 m | 1.39 m x 2.17 m |
| Amenity Near By | Hospital, Public Transit, Schools |
|---|---|
| Features | |
| Maintenance Fee | 1194.76 |
| Maintenance Fee Payment Unit | Monthly |
| Management Company | Lexingtom Property Management - 416-977-0729 |
| Ownership | Condominium/Strata |
| Parking |
|
| Transaction | For sale |
| Bathroom Total | 2 |
|---|---|
| Bedrooms Total | 4 |
| Bedrooms Above Ground | 2 |
| Bedrooms Below Ground | 2 |
| Amenities | Exercise Centre, Recreation Centre |
| Appliances | Dishwasher, Dryer, Range, Refrigerator, Washer, Window Coverings |
| Cooling Type | Central air conditioning |
| Exterior Finish | Concrete |
| Fireplace Present | |
| Heating Fuel | Natural gas |
| Heating Type | Forced air |
| Size Interior | 1199.9898 - 1398.9887 sqft |
| Type | Apartment |
















