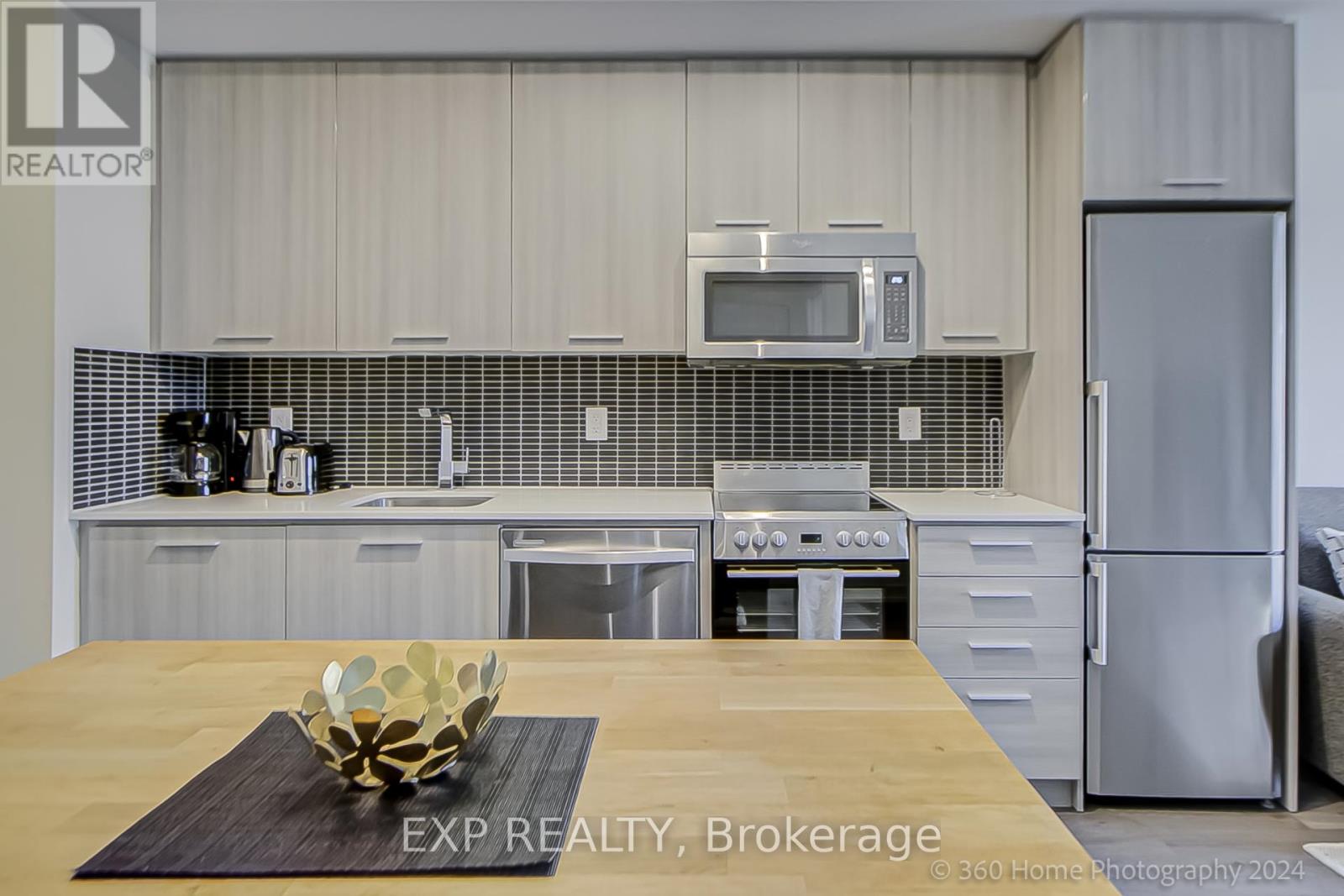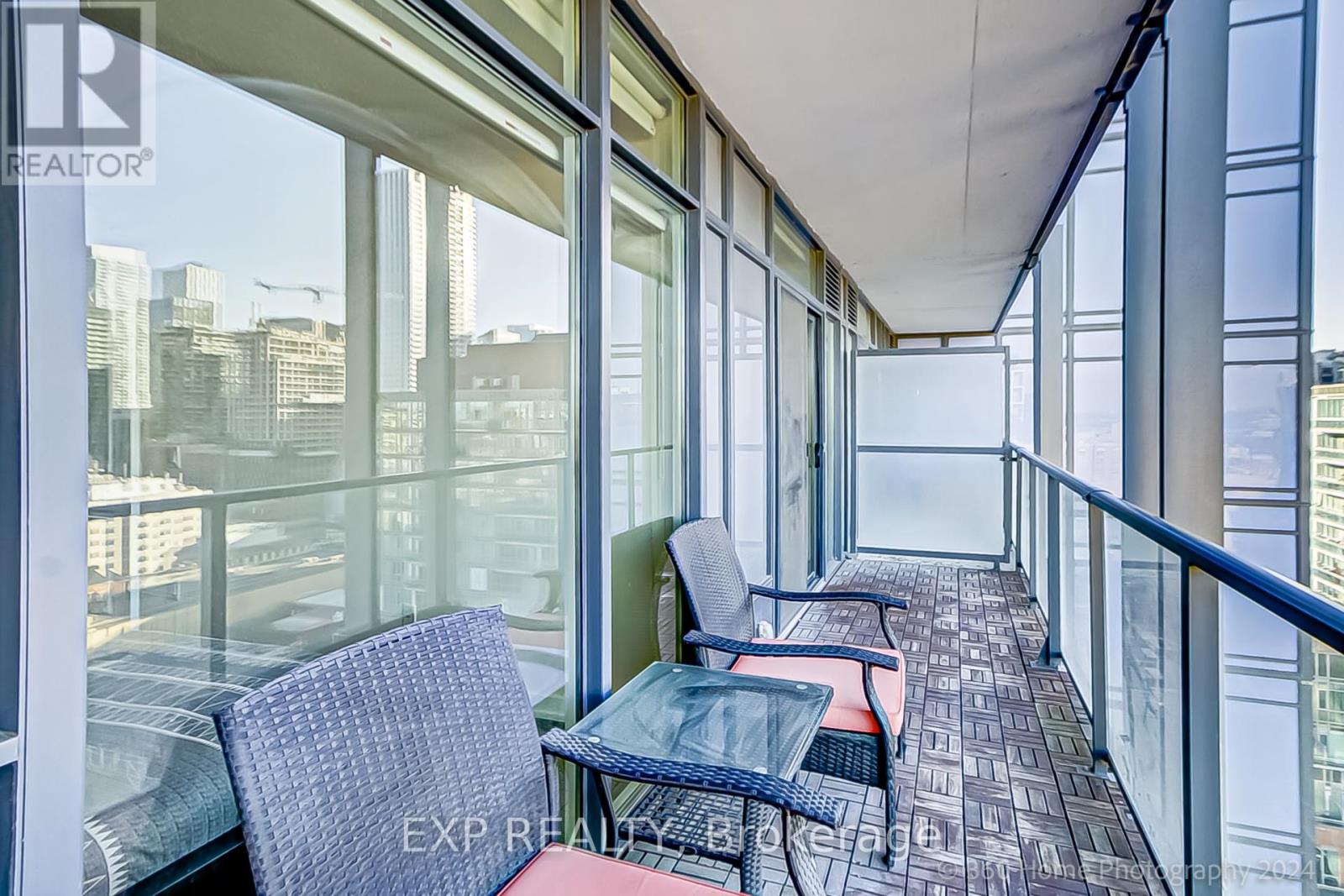$520,000.00
1515 - 105 GEORGE STREET, Toronto (Moss Park), Ontario, M5A0L4, Canada Listing ID: C11914265| Bathrooms | Bedrooms | Property Type |
|---|---|---|
| 1 | 1 | Single Family |
Modern 1 Bedroom Suite With Oversized Parking And Locker. Bright 9' Floor-To-Ceiling Windows. Open Concept With Walk Out To 20' Wide Balcony. A Slick Kitchen With Quartz Counters, Stainless Steal Appliances And Large Sit Up Island For Plenty Of Extra Counter Space. Bedroom With Floor to Ceiling Windows And Double Closets. Steps To St Lawrence Market and George Brown College. 10 Min Walk To Financial District. Walk & Transit Score 100, Bike Score 98.
Elf's, Window Coverings,
- Fridge (2019),
- Stove (2019),
- Built-In Dishwasher,
- Bi Microwave, Washer/Dryer (2019). (id:31565)

Paul McDonald, Sales Representative
Paul McDonald is no stranger to the Toronto real estate market. With over 21 years experience and having dealt with every aspect of the business from simple house purchases to condo developments, you can feel confident in his ability to get the job done.Room Details
| Level | Type | Length | Width | Dimensions |
|---|---|---|---|---|
| Ground level | Bedroom | 2.8 m | 2.92 m | 2.8 m x 2.92 m |
| Ground level | Living room | 3.11 m | 2.76 m | 3.11 m x 2.76 m |
| Ground level | Kitchen | 3.11 m | 3.74 m | 3.11 m x 3.74 m |
| Ground level | Dining room | 3.11 m | 3.74 m | 3.11 m x 3.74 m |
Additional Information
| Amenity Near By | |
|---|---|
| Features | Balcony |
| Maintenance Fee | 678.12 |
| Maintenance Fee Payment Unit | Monthly |
| Management Company | Crossbridge Condominium Services |
| Ownership | Condominium/Strata |
| Parking |
|
| Transaction | For sale |
Building
| Bathroom Total | 1 |
|---|---|
| Bedrooms Total | 1 |
| Bedrooms Above Ground | 1 |
| Amenities | Security/Concierge, Exercise Centre, Party Room, Visitor Parking, Storage - Locker |
| Appliances | Furniture |
| Cooling Type | Central air conditioning |
| Exterior Finish | Brick, Concrete |
| Fireplace Present | |
| Flooring Type | Laminate |
| Heating Fuel | Natural gas |
| Heating Type | Forced air |
| Size Interior | 499.9955 - 598.9955 sqft |
| Type | Apartment |





































