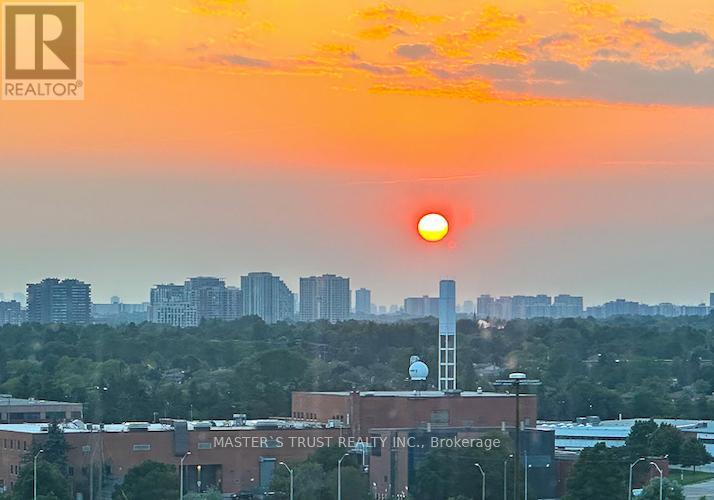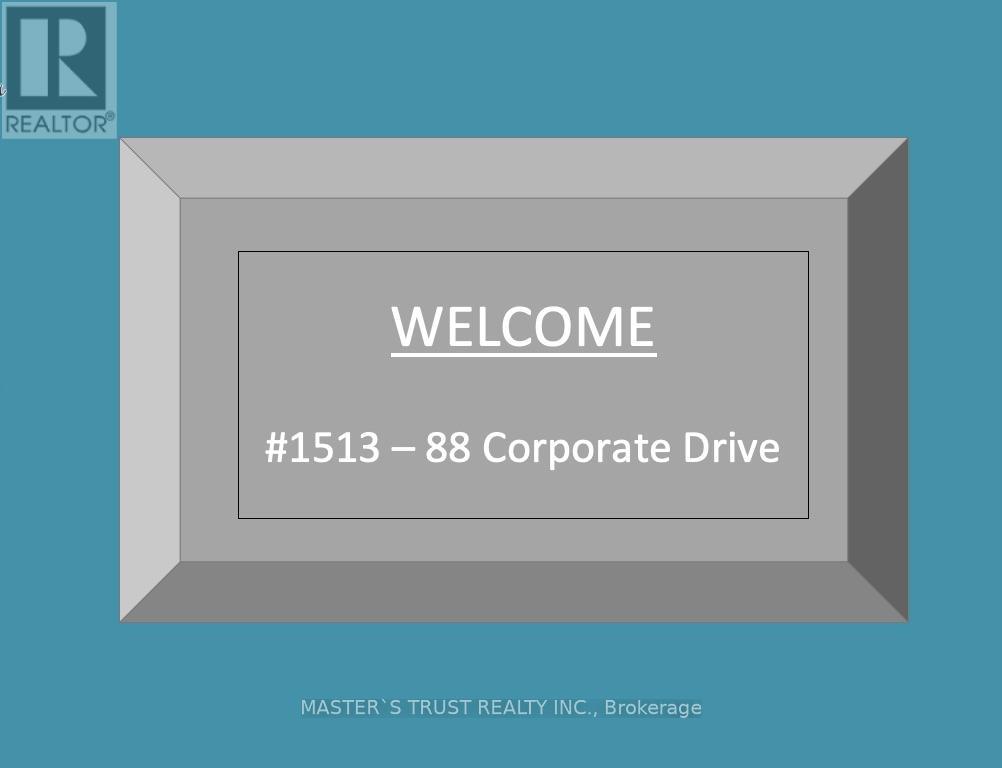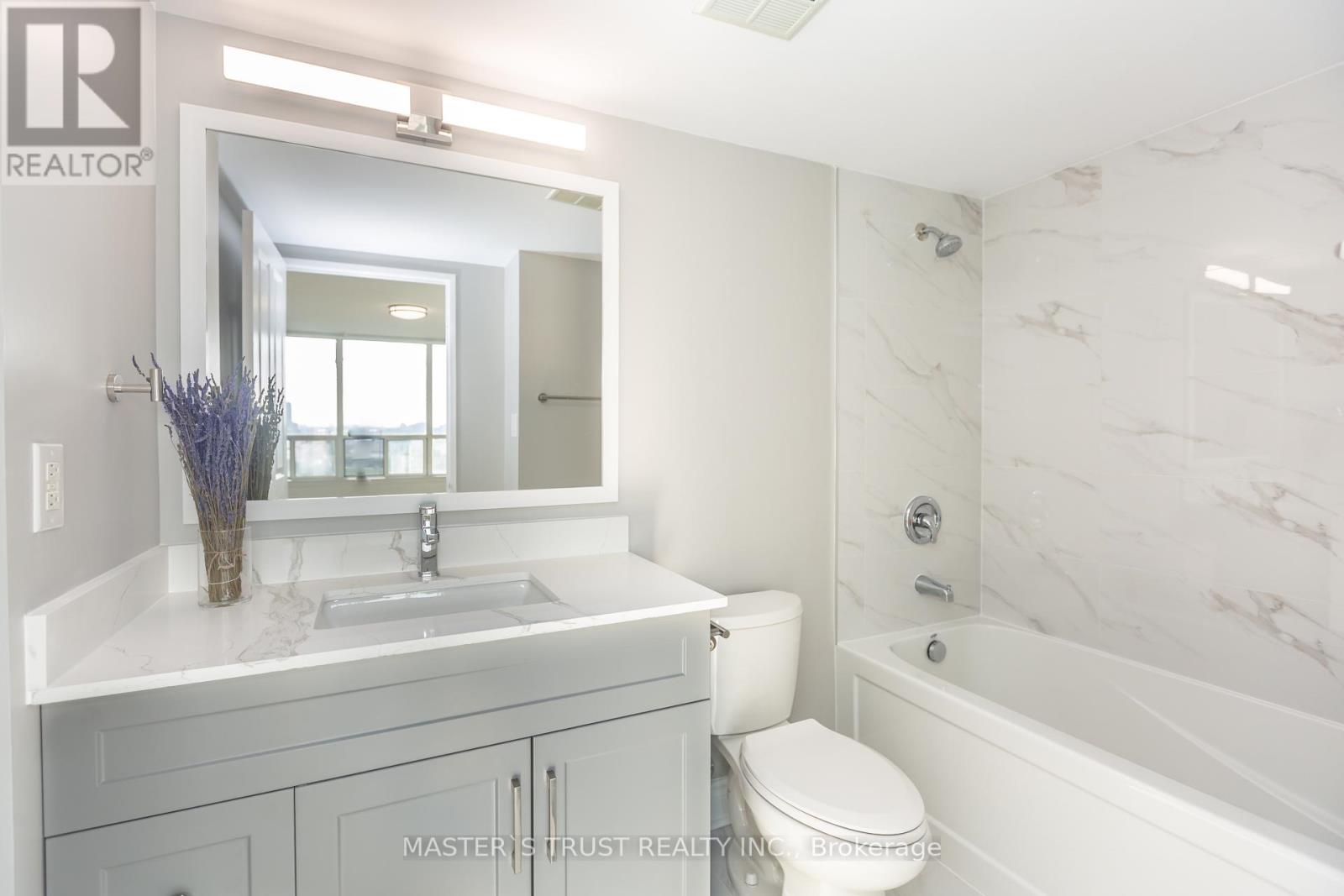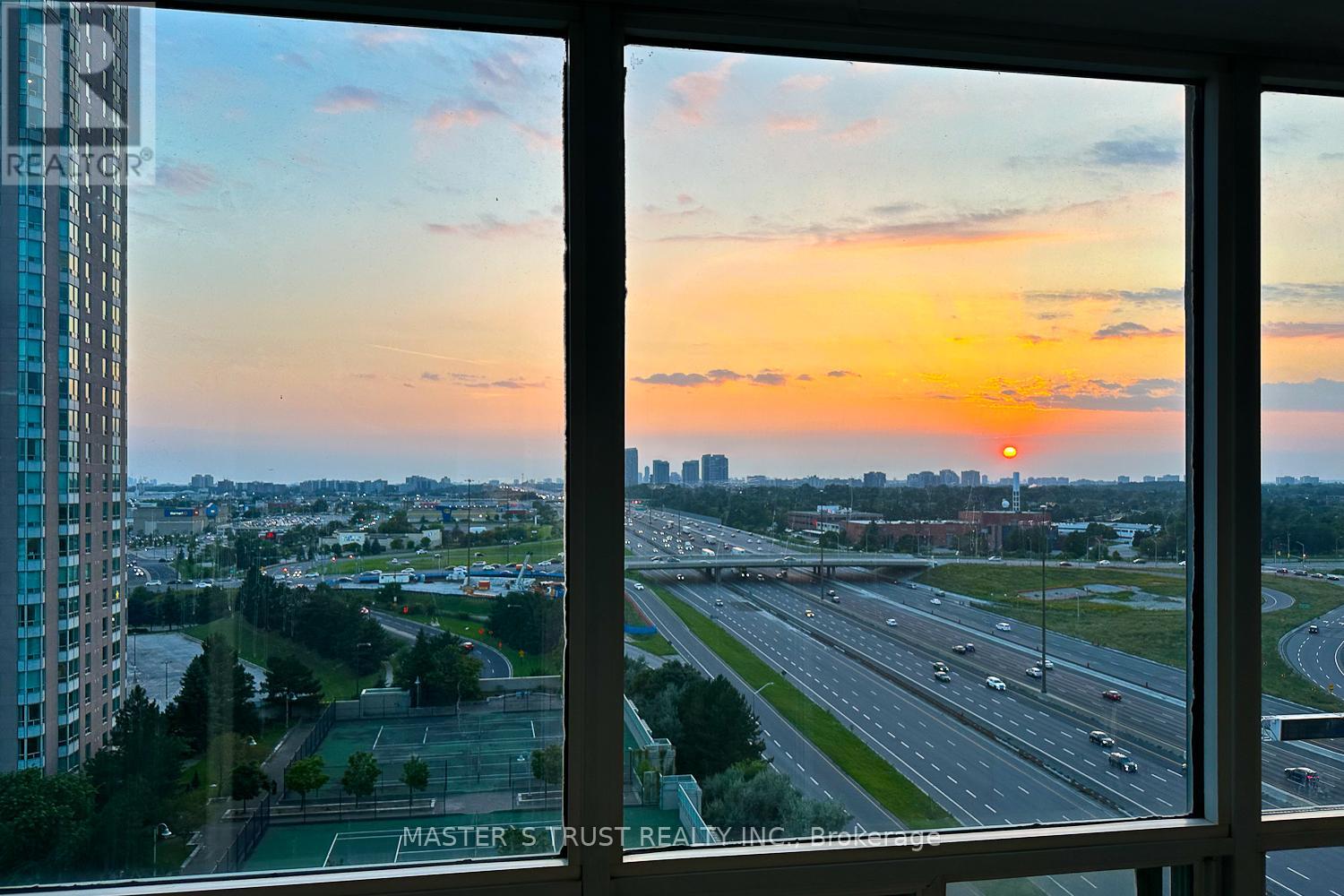$645,000.00
1513 - 88 CORPORATE DRIVE, Toronto (Woburn), Ontario, M1H3G6, Canada Listing ID: E9282818| Bathrooms | Bedrooms | Property Type |
|---|---|---|
| 2 | 3 | Single Family |
Welcome to this Tastefully Renovated Elegant Condo! A Very SPACIOUS & SUN FILLED 2+1 Bedroom, perfect for growing families, MUST SEE! Primary Bedroom can fit a King Bed, NEW FULLY Renovated 4 Pc Ensuite & W/I Closet. 2nd Bedroom and Living Room have direct access to Den. LARGE Den/Solarium can be 3rd Bedroom-Office-Kids Playroom with Unobstructed West Sunset Views! Split Bedroom Layout. Open Concept Floor Plan. Refreshed Functional Kitchen with NEW Backsplash, overlooking your separate Living Room & Dining Room. NEWLY Upgraded 3 Pc Washroom. FRESH Paint, NEW Modern Lighting Fixtures, and Laminate Floors Throughout. Most Convenient PARKING Spot next to the garage entry, steps to Elevators and your Locker Room! 24/7 gated security, Award-Winning Tridel-Built, Maintenance fee includes all utilities (Heat, Hydro & Water) and luxury amenities: Underground Car Wash, Indoor/Outdoor Pools, Tennis/Squash/Racket Courts, Gym, Party/Card Room, Bowling Alley, BBQ, Covered Visitor Parking, Guest Rooms & more! TTC/Pharmacy downstairs, Steps to Shopping-Scarborough Town Centre, Easy Access to Hwy 401! *** Well Cared by Original Owner. MOVE IN READY, Immediate Occupancy. *** Come and See Your New Home Today!
Fridge, Stove, Washer & Dryer, Dish Washer, Window Coverings, Mirrored Walls in Dining Room, elfs (id:31565)

Paul McDonald, Sales Representative
Paul McDonald is no stranger to the Toronto real estate market. With over 21 years experience and having dealt with every aspect of the business from simple house purchases to condo developments, you can feel confident in his ability to get the job done.| Level | Type | Length | Width | Dimensions |
|---|---|---|---|---|
| Flat | Primary Bedroom | 4.94 m | 3.66 m | 4.94 m x 3.66 m |
| Flat | Bedroom 2 | 3.72 m | 2.35 m | 3.72 m x 2.35 m |
| Flat | Den | 4.63 m | 2.44 m | 4.63 m x 2.44 m |
| Flat | Living room | 5.03 m | 3.08 m | 5.03 m x 3.08 m |
| Flat | Dining room | 4.27 m | 2.93 m | 4.27 m x 2.93 m |
| Flat | Kitchen | 2.77 m | 2.77 m | 2.77 m x 2.77 m |
| Flat | Laundry room | 1.5 m | 1.4 m | 1.5 m x 1.4 m |
| Flat | Storage | 2 m | 1.2 m | 2 m x 1.2 m |
| Amenity Near By | Public Transit |
|---|---|
| Features | Carpet Free, In suite Laundry |
| Maintenance Fee | 837.65 |
| Maintenance Fee Payment Unit | Monthly |
| Management Company | Del Property Management |
| Ownership | Condominium/Strata |
| Parking |
|
| Transaction | For sale |
| Bathroom Total | 2 |
|---|---|
| Bedrooms Total | 3 |
| Bedrooms Above Ground | 2 |
| Bedrooms Below Ground | 1 |
| Amenities | Exercise Centre, Visitor Parking, Car Wash, Storage - Locker |
| Cooling Type | Central air conditioning |
| Exterior Finish | Brick |
| Fireplace Present | |
| Fire Protection | Security guard |
| Flooring Type | Laminate, Ceramic |
| Heating Fuel | Natural gas |
| Heating Type | Forced air |
| Type | Apartment |



































