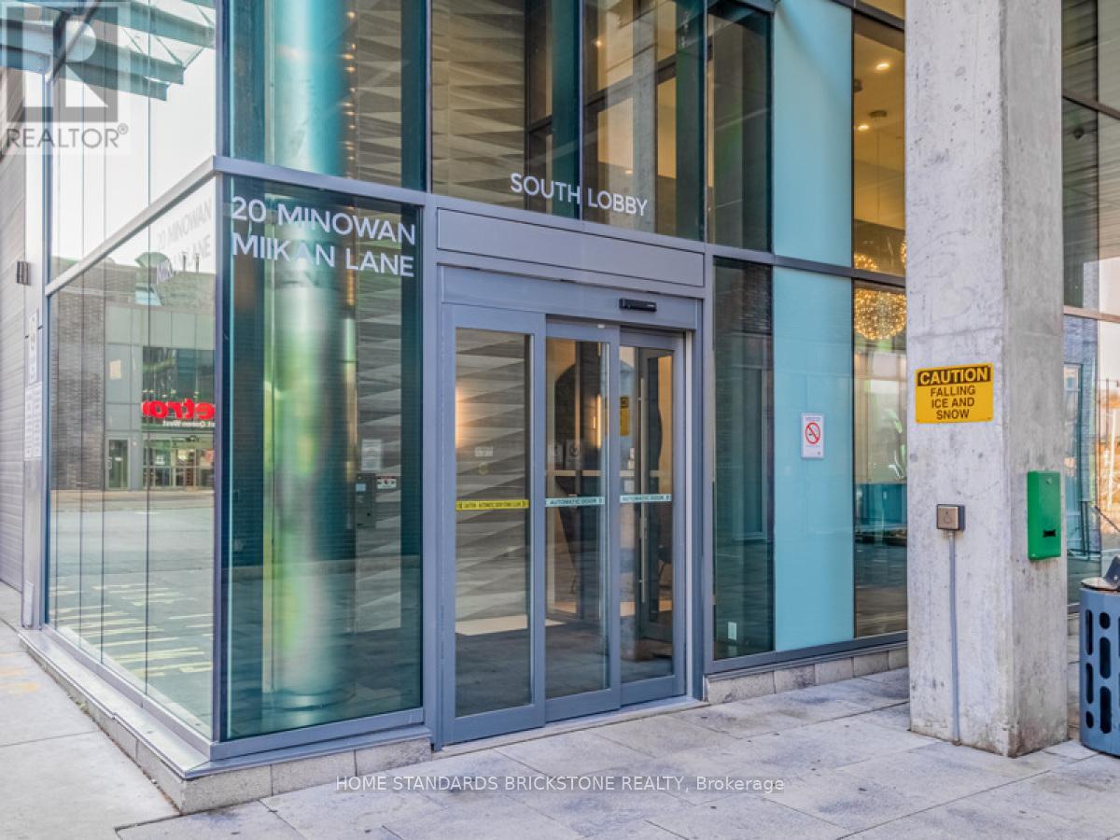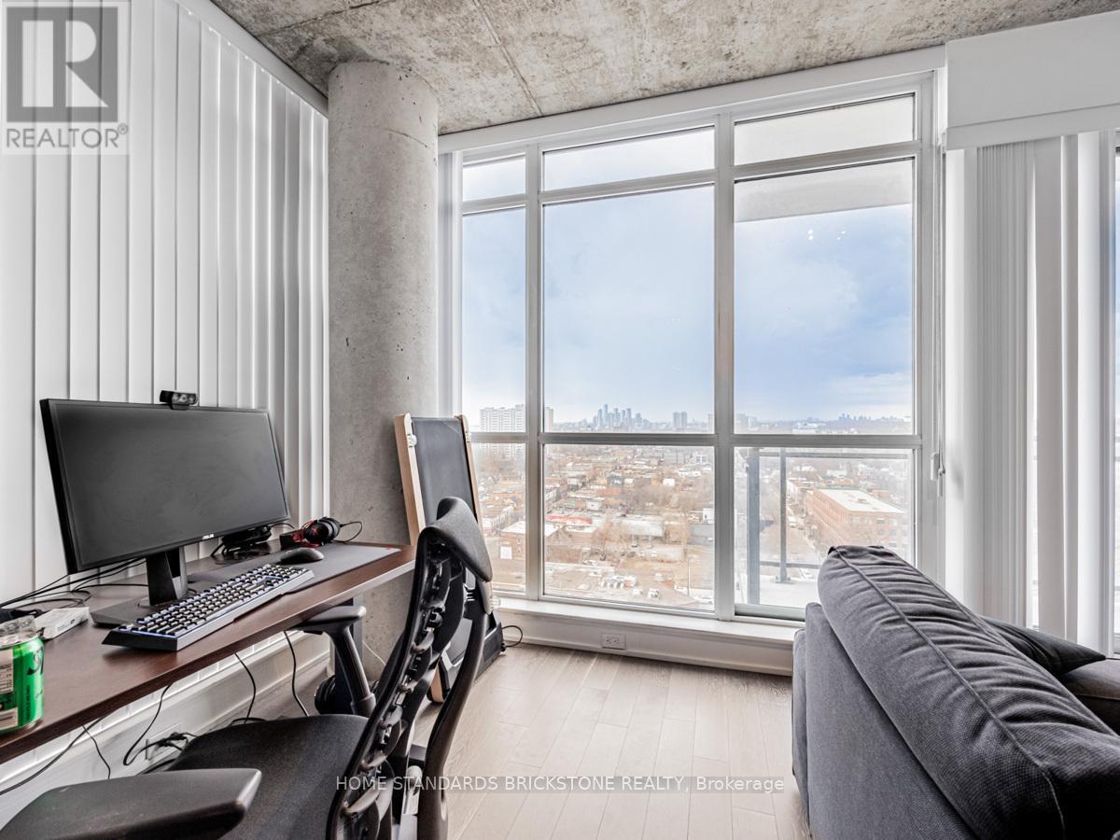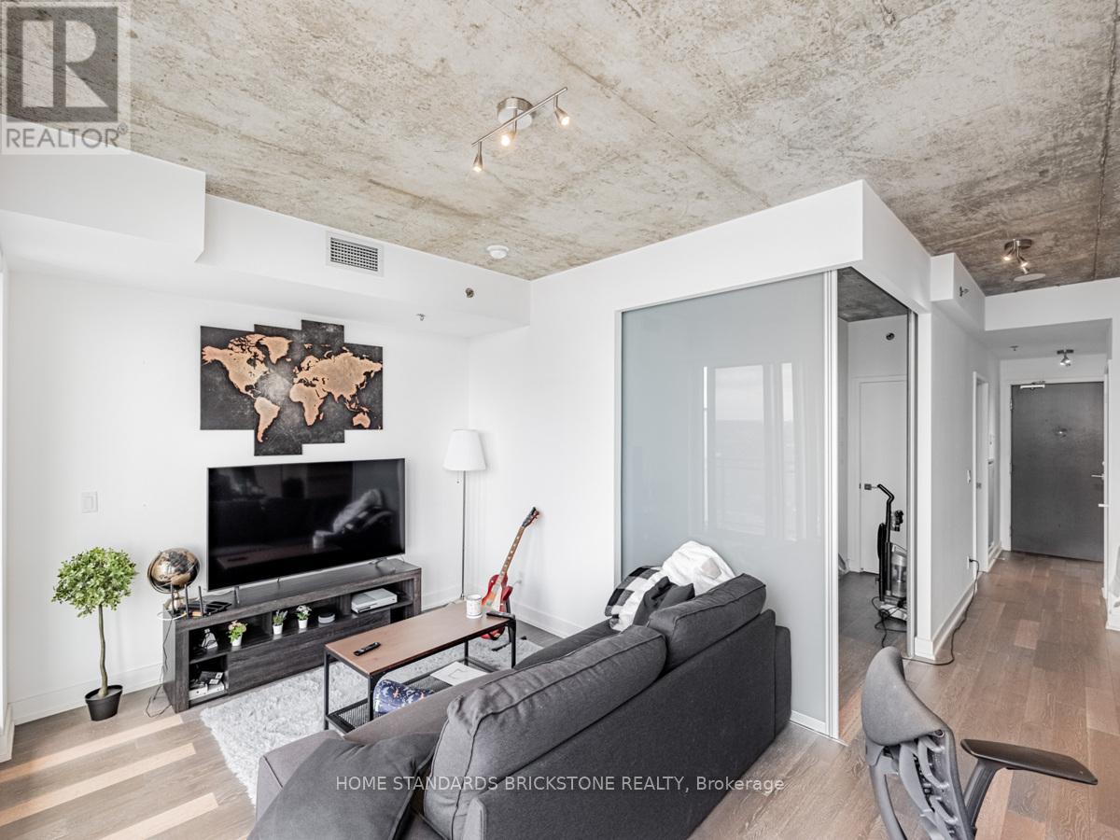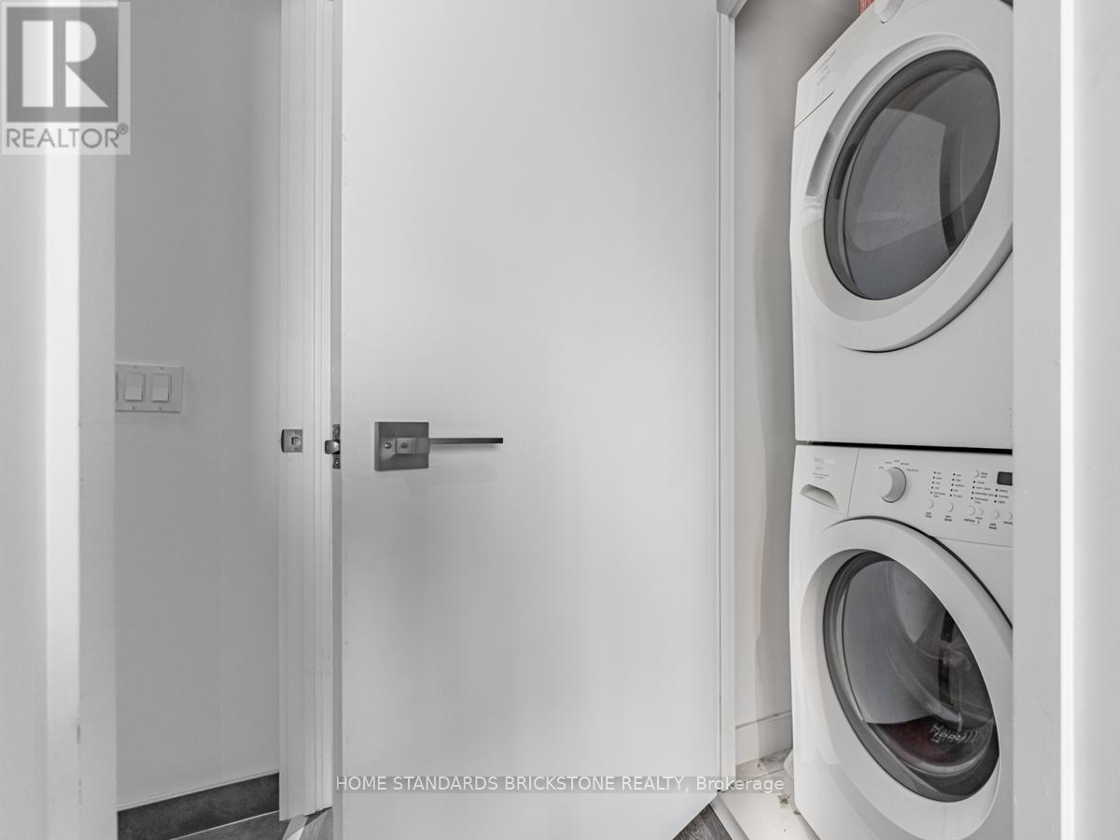$519,000.00
1510 - 20 MINOWAN MIIKAN LANE, Toronto C01, Ontario, M6J0E5, Canada Listing ID: C8451452| Bathrooms | Bedrooms | Property Type |
|---|---|---|
| 1 | 1 | Single Family |
Experience urban living at its finest in this bright, one-bedroom corner unit at the Carnaby Condos. With engineered hardwood flooring, a modern kitchen, and a balcony offering south and west views, this unit is the epitome of comfort and style. Floor-to-ceiling windows and a 9-foot ceiling flood the space with light, enhancing the spacious living and dining area. Enjoy access to exceptional amenities, including a gym, party room, concierge, and patios with BBQs. The convenience of a Metro, Starbucks, and Dollar Store on-site, plus TTC at your doorstep, makes city living a breeze. Steps away from Queen West, Ossington, and Trinity Bellwoods Park, this condo is perfect for those seeking a vibrant lifestyle in the heart of Toronto. (id:31565)

Paul McDonald, Sales Representative
Paul McDonald is no stranger to the Toronto real estate market. With over 21 years experience and having dealt with every aspect of the business from simple house purchases to condo developments, you can feel confident in his ability to get the job done.| Level | Type | Length | Width | Dimensions |
|---|---|---|---|---|
| Flat | Primary Bedroom | 3.13 m | 2.75 m | 3.13 m x 2.75 m |
| Flat | Living room | 5.03 m | 2.88 m | 5.03 m x 2.88 m |
| Flat | Dining room | na | na | Measurements not available |
| Flat | Kitchen | 2.59 m | 1.63 m | 2.59 m x 1.63 m |
| Amenity Near By | |
|---|---|
| Features | Balcony |
| Maintenance Fee | 367.38 |
| Maintenance Fee Payment Unit | Monthly |
| Management Company | Crossbridge Condominium Services 416-531-6798 |
| Ownership | Condominium/Strata |
| Parking |
|
| Transaction | For sale |
| Bathroom Total | 1 |
|---|---|
| Bedrooms Total | 1 |
| Bedrooms Above Ground | 1 |
| Amenities | Party Room, Security/Concierge, Exercise Centre, Visitor Parking |
| Appliances | Blinds, Dishwasher, Dryer, Refrigerator, Stove, Washer |
| Cooling Type | Central air conditioning |
| Exterior Finish | Concrete |
| Fireplace Present | |
| Flooring Type | Laminate |
| Heating Fuel | Natural gas |
| Heating Type | Forced air |
| Type | Apartment |
































