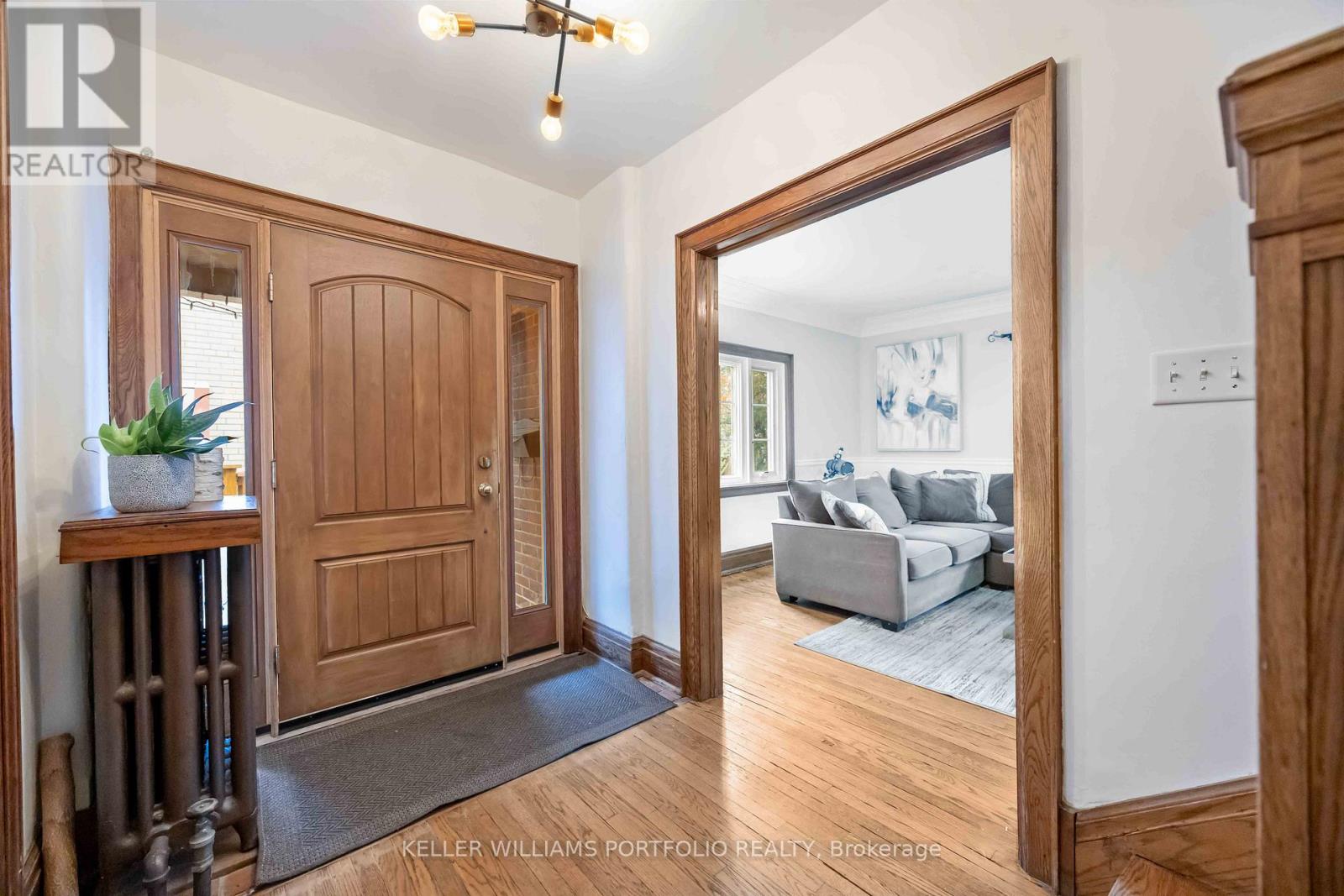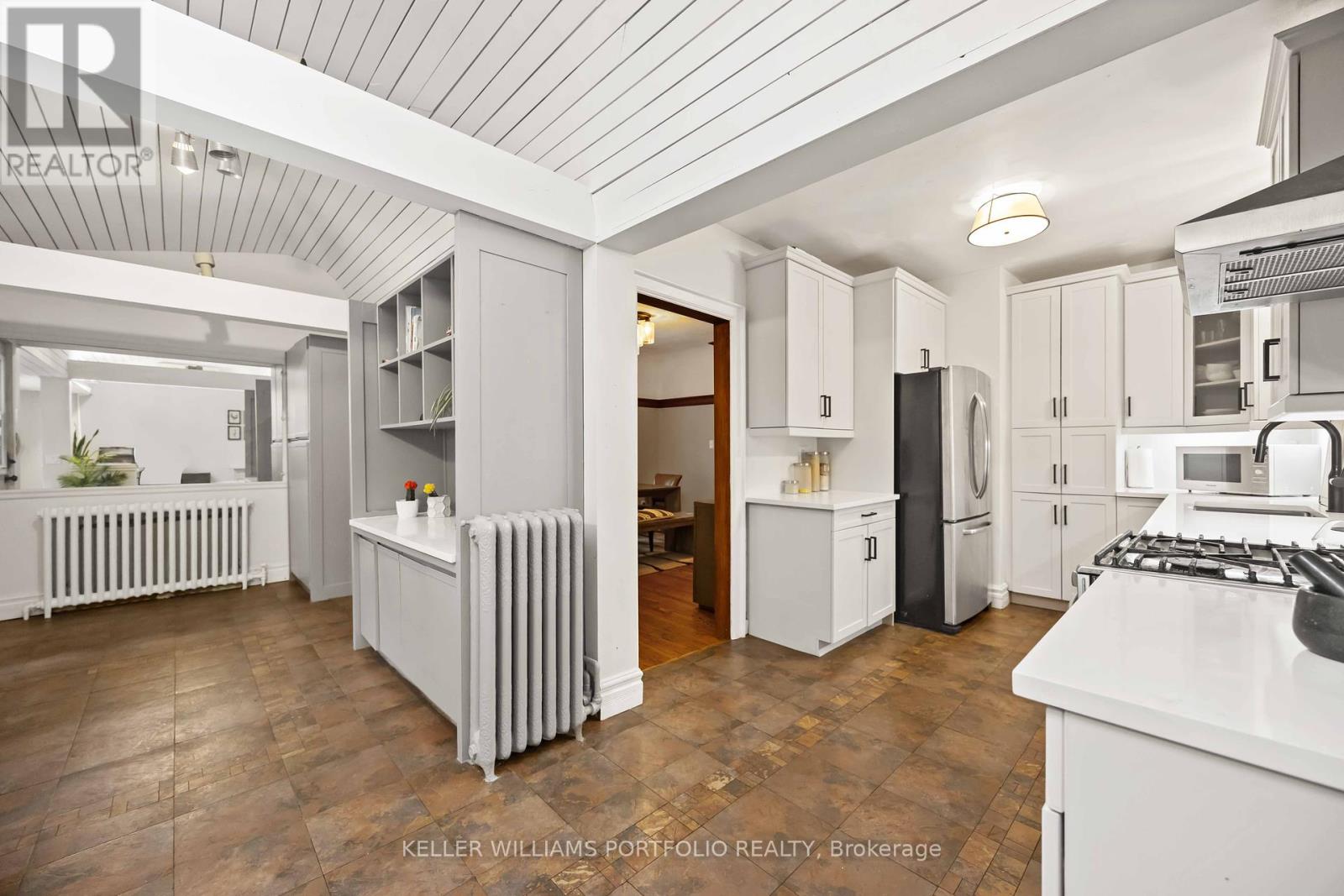$1,675,000.00
151 COURCELETTE ROAD, Toronto (Birchcliffe-Cliffside), Ontario, M1N2T1, Canada Listing ID: E10409540| Bathrooms | Bedrooms | Property Type |
|---|---|---|
| 3 | 5 | Single Family |
Here is where your New Story Begins... This Spacious Detached 2-Storey Family Home with Dedicated 2-Car Parking, Nestled in Desirable Upper Beach, Steps from Sought After Courcelette Elementary School, Boasts 4 +1Bedrooms,Updated Kitchen with Custom Cabinetry Throughout. 3 Renovated Bathrooms, A Backyard Retreat Designed and Featured on HGTV's Backyard Builds that Cannot Be Missed. The Home Features Hardwood Floors, A Grand Family Room with Fireplace, A Great Space For Entertaining and Family Gatherings. The Well Positioned Dining Room Leads into a Bright and Airy Gourmet Kitchen with Quartz Countertops and Breakfast Nook Overlooking A Thoughtfully Designed Backyard Retreat Features a Cozy Urban Cabin for Work, Play, or Recharge. The Garden Patio and Sunk-in Firepit Invites Gatherings with Friends and Family. The Finished Basement with Guest Room and Complete Updated Washroom, offers A Place for Work/Workout/Play or lounge and More... (id:31565)

Paul McDonald, Sales Representative
Paul McDonald is no stranger to the Toronto real estate market. With over 21 years experience and having dealt with every aspect of the business from simple house purchases to condo developments, you can feel confident in his ability to get the job done.| Level | Type | Length | Width | Dimensions |
|---|---|---|---|---|
| Second level | Primary Bedroom | 4 m | 3.3 m | 4 m x 3.3 m |
| Second level | Bedroom 2 | 3.6 m | 3.5 m | 3.6 m x 3.5 m |
| Second level | Bedroom 3 | 4 m | 3.3 m | 4 m x 3.3 m |
| Second level | Bedroom 4 | 4 m | 3.3 m | 4 m x 3.3 m |
| Basement | Bedroom 5 | 3.8 m | 3.3 m | 3.8 m x 3.3 m |
| Basement | Laundry room | 3 m | 1.74 m | 3 m x 1.74 m |
| Basement | Recreational, Games room | 5.8 m | 3.9 m | 5.8 m x 3.9 m |
| Main level | Kitchen | 4.5 m | 2.45 m | 4.5 m x 2.45 m |
| Main level | Living room | 6 m | 4 m | 6 m x 4 m |
| Main level | Dining room | 4.2 m | 3.9 m | 4.2 m x 3.9 m |
| Main level | Eating area | 6 m | 3.5 m | 6 m x 3.5 m |
| Main level | Foyer | 4.5 m | 2 m | 4.5 m x 2 m |
| Amenity Near By | |
|---|---|
| Features | |
| Maintenance Fee | |
| Maintenance Fee Payment Unit | |
| Management Company | |
| Ownership | Freehold |
| Parking |
|
| Transaction | For sale |
| Bathroom Total | 3 |
|---|---|
| Bedrooms Total | 5 |
| Bedrooms Above Ground | 4 |
| Bedrooms Below Ground | 1 |
| Amenities | Fireplace(s) |
| Appliances | Water Heater, Dishwasher, Dryer, Refrigerator, Stove, Washer |
| Basement Development | Finished |
| Basement Type | N/A (Finished) |
| Construction Style Attachment | Detached |
| Cooling Type | Wall unit |
| Exterior Finish | Brick Facing, Stucco |
| Fireplace Present | True |
| Fireplace Total | 1 |
| Flooring Type | Hardwood |
| Foundation Type | Unknown |
| Half Bath Total | 1 |
| Heating Fuel | Natural gas |
| Heating Type | Radiant heat |
| Stories Total | 2 |
| Type | House |
| Utility Water | Municipal water |







































