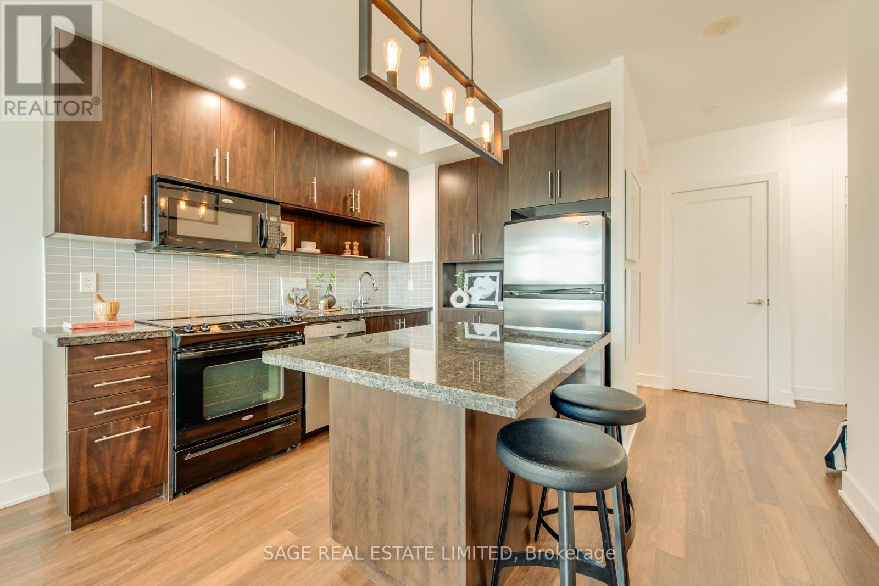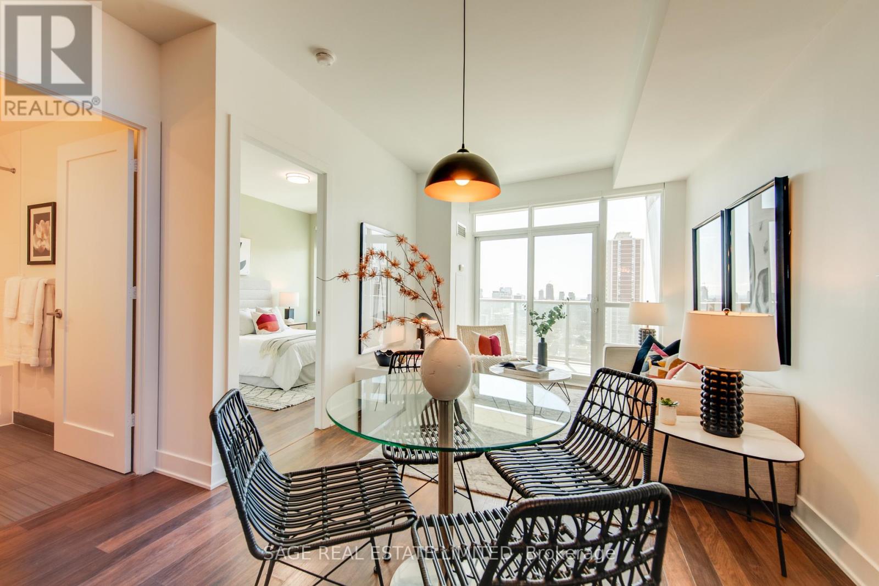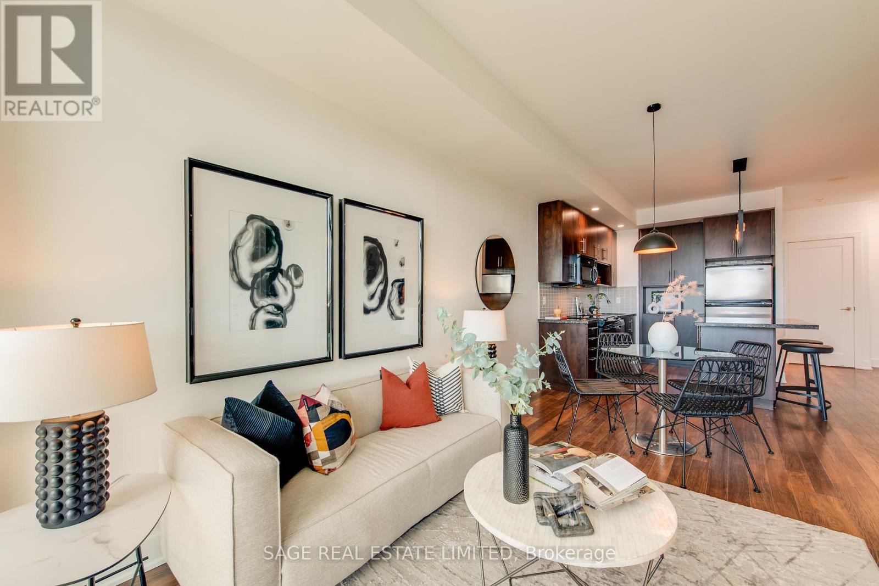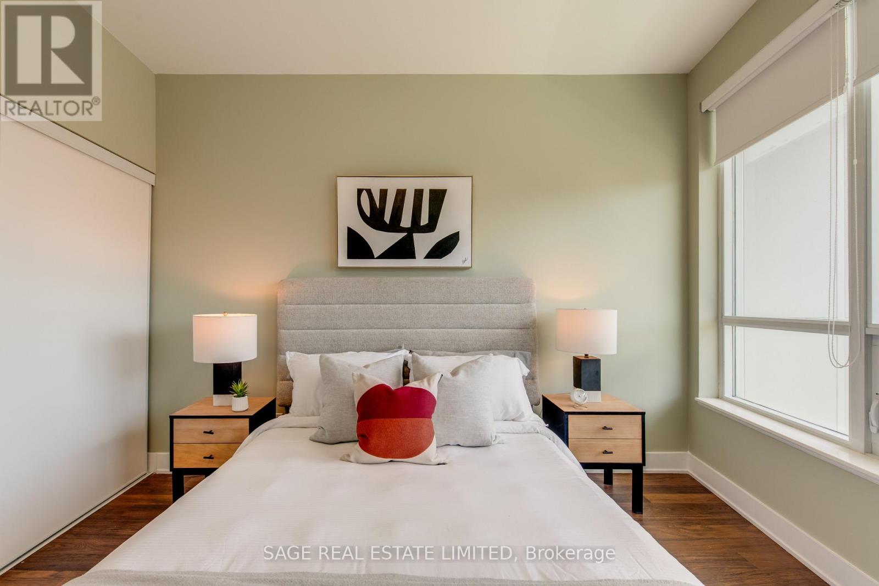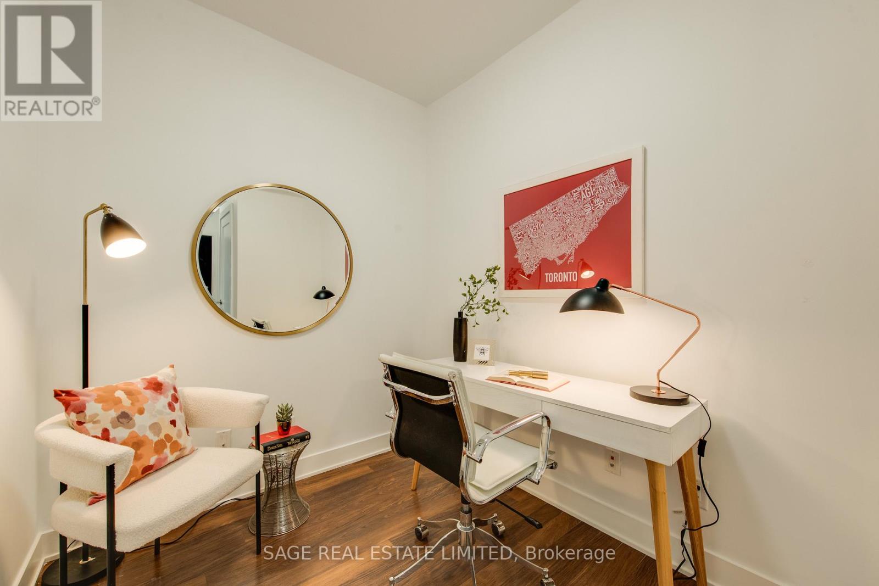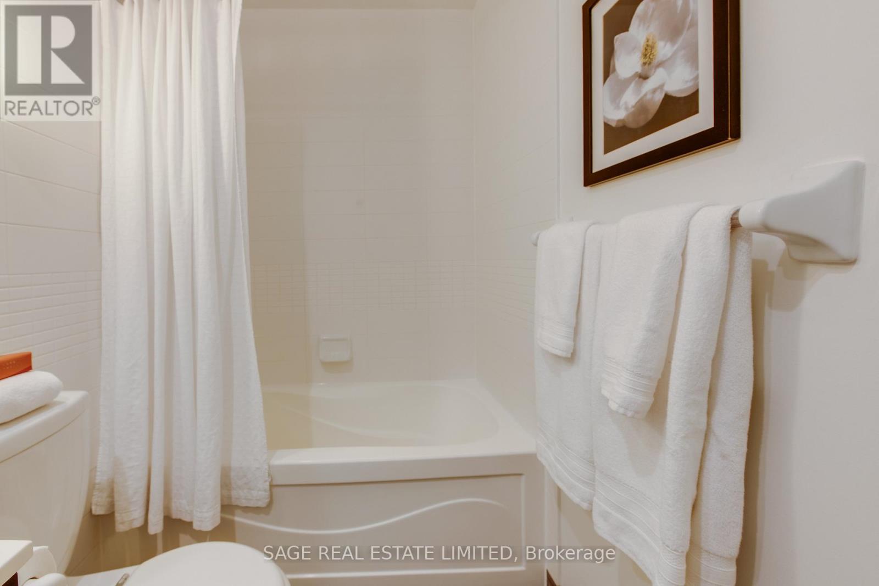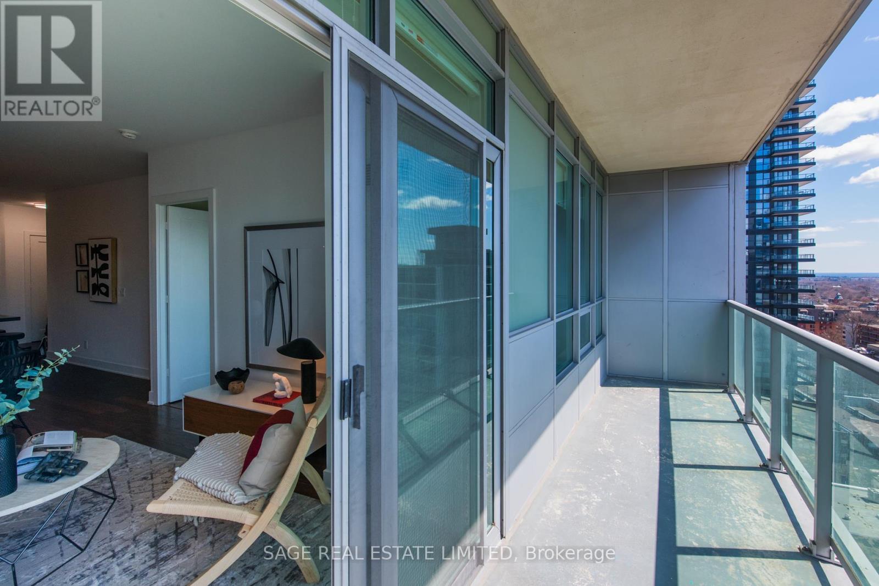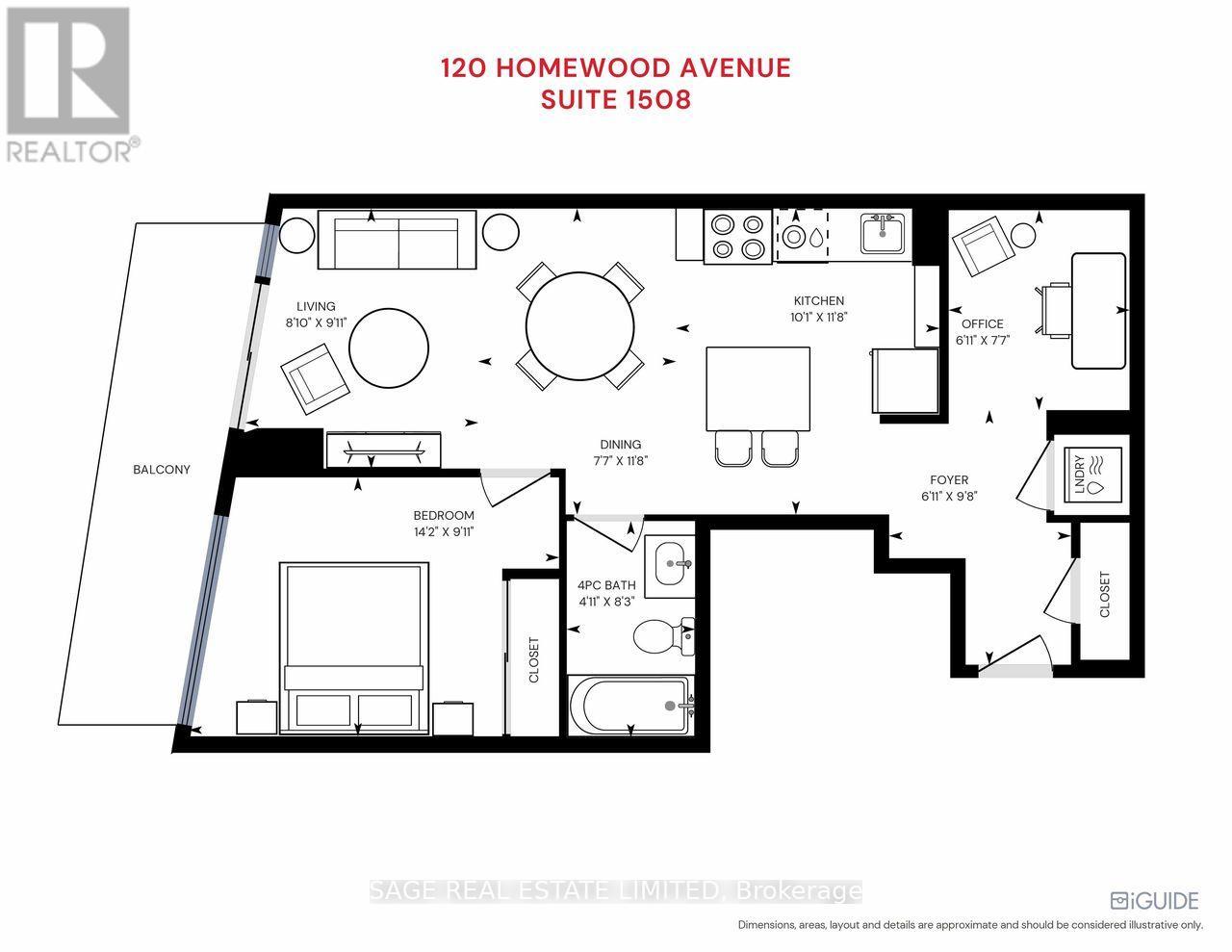$674,999.00
1508 - 120 HOMEWOOD AVENUE, Toronto (North St. James Town), Ontario, M4Y2J3, Canada Listing ID: C12098797| Bathrooms | Bedrooms | Property Type |
|---|---|---|
| 1 | 2 | Single Family |
Refined city living at its best. This meticulously maintained 1+den suite offers 664 square feet of well-designed space, framed by soaring 9-foot smooth ceilings and drenched in southern sunlight. A full-width (90+SF) balcony spans the unit, offering expansive, unobstructed views that bring the skyline right into your living room. The open-concept kitchen features an upgraded faucet, sleek granite countertops, ample cabinetry, and a functional center island that seamlessly blends culinary prep and casual hosting. Newly installed LED lighting: potlights and ceiling mounts enhance the clean lines and modern feel throughout. Freshly painted walls, newly smoothed ceilings (leave the popcorn for the movie theatre) and refined finishes underscore the premium touches, while the den provides an ideal work-from-home setup without compromising flow or space. The bedroom is generously proportioned with substantial closet space and a large south facing window, while the spa-like bathroom showcases quality fixtures and a timeless design. Owned parking w/built in double bike rack and storage locker are included, and the entire unit reflects thoughtful upgrades meant for a discerning buyer who values both form and function. This well-managed Tridel building elevates convenience with 24-hour concierge, visitor parking, and an impressive suite of amenities: a fully equipped fitness center, outdoor pool with cabanas, hot tub, BBQ area, party room, theatre, and meeting space. Located steps to transit, shops, parks, dining, and everything downtown Toronto has to offer this is a turnkey opportunity for those who expect more from condo living. (id:31565)

Paul McDonald, Sales Representative
Paul McDonald is no stranger to the Toronto real estate market. With over 21 years experience and having dealt with every aspect of the business from simple house purchases to condo developments, you can feel confident in his ability to get the job done.| Level | Type | Length | Width | Dimensions |
|---|---|---|---|---|
| Flat | Living room | 5 m | 3.02 m | 5 m x 3.02 m |
| Flat | Dining room | 3.02 m | 3.56 m | 3.02 m x 3.56 m |
| Flat | Kitchen | 3.06 m | 3.56 m | 3.06 m x 3.56 m |
| Flat | Primary Bedroom | 4.31 m | 3.01 m | 4.31 m x 3.01 m |
| Flat | Den | 2.1 m | 2.32 m | 2.1 m x 2.32 m |
| Flat | Other | 5.97 m | 1.34 m | 5.97 m x 1.34 m |
| Amenity Near By | |
|---|---|
| Features | Balcony, Carpet Free, In suite Laundry |
| Maintenance Fee | 557.61 |
| Maintenance Fee Payment Unit | Monthly |
| Management Company | Del Property Management |
| Ownership | Condominium/Strata |
| Parking |
|
| Transaction | For sale |
| Bathroom Total | 1 |
|---|---|
| Bedrooms Total | 2 |
| Bedrooms Above Ground | 1 |
| Bedrooms Below Ground | 1 |
| Age | 16 to 30 years |
| Amenities | Security/Concierge, Exercise Centre, Party Room, Visitor Parking, Separate Heating Controls, Separate Electricity Meters, Storage - Locker |
| Appliances | Water meter, Blinds, Dishwasher, Dryer, Freezer, Microwave, Stove, Washer, Refrigerator |
| Cooling Type | Central air conditioning |
| Exterior Finish | Aluminum siding, Concrete |
| Fireplace Present | |
| Fire Protection | Alarm system, Smoke Detectors |
| Flooring Type | Laminate, Concrete |
| Foundation Type | Poured Concrete |
| Size Interior | 600 - 699 sqft |
| Type | Apartment |





