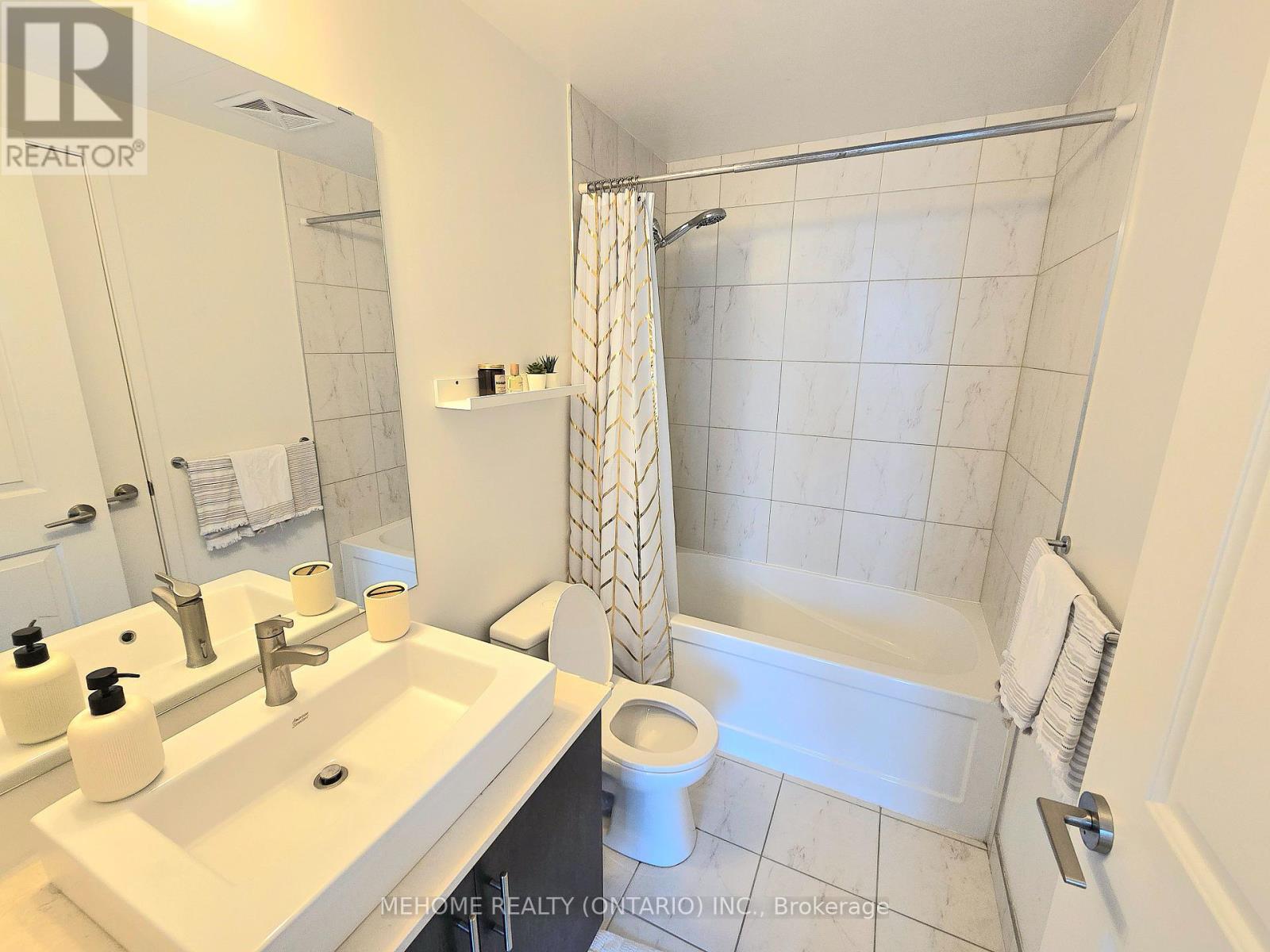$3,700.00 / monthly
1508 - 1 THE ESPLANADE DRIVE, Toronto (Waterfront Communities), Ontario, M5E0A8, Canada Listing ID: C9270511| Bathrooms | Bedrooms | Property Type |
|---|---|---|
| 2 | 2 | Single Family |
Backstage Condo Located at a Prime Location Where is home to the Citys Top Corporate Headquarters, Banks and FirmsAlong with Noteworthy Restaurants, Pubs and the Iconic Landmark, St. Lawrence Market, a Culinary Hotspot Featuring More Than 120 Merchants and Farmers. This Beautiful and Practical 2bdrm&2bath Unit is Filled with a Bright Sunshine, SE & Lake View Through Floor to Ceiling Windows. Modern Open Concept with L-shape Kitchen Offer More Storage Space with a Kitchen Island, Two Separately Located Bdrms Offer Enhanced Privacy. 9ft Smooth Ceiling. Engineered Hardwood Flooring Throughout. Enjoy the Top-Notch Amenities Such As A Well-Equipped Gym, Guest Suites, Party Room, Theatre, Outdoor Infinity Pool, Indoor Jacuzzi, and 24 hr Concierge. Not Only Modern Living Spaces But Also Unparalleled Convenience! Don't Miss It!
5th fl party room with lounge area. Indoor Jacuzzi, outdoor rooftop terrace including an infinity pool, lounge, bb and tanning deck. 6th fl theatre room, bar lounge and 2-guest suites. 7th fl fitness and weight areas and a yoga studio. (id:31565)

Paul McDonald, Sales Representative
Paul McDonald is no stranger to the Toronto real estate market. With over 21 years experience and having dealt with every aspect of the business from simple house purchases to condo developments, you can feel confident in his ability to get the job done.| Level | Type | Length | Width | Dimensions |
|---|---|---|---|---|
| Ground level | Living room | 6.72 m | 3.65 m | 6.72 m x 3.65 m |
| Ground level | Dining room | 6.72 m | 3.65 m | 6.72 m x 3.65 m |
| Ground level | Kitchen | 2.53 m | 2.44 m | 2.53 m x 2.44 m |
| Ground level | Primary Bedroom | 3.35 m | 3 m | 3.35 m x 3 m |
| Ground level | Bedroom 2 | 2.9 m | 2.83 m | 2.9 m x 2.83 m |
| Amenity Near By | Public Transit, Hospital, Schools, Park |
|---|---|
| Features | Balcony, Carpet Free |
| Maintenance Fee | |
| Maintenance Fee Payment Unit | |
| Management Company | Crossbirdge Condominium Services. 416-601-1758 |
| Ownership | Condominium/Strata |
| Parking |
|
| Transaction | For rent |
| Bathroom Total | 2 |
|---|---|
| Bedrooms Total | 2 |
| Bedrooms Above Ground | 2 |
| Amenities | Party Room, Sauna, Exercise Centre, Separate Electricity Meters, Storage - Locker, Security/Concierge |
| Appliances | Dishwasher, Dryer, Microwave, Refrigerator, Stove, Washer, Window Coverings |
| Cooling Type | Central air conditioning |
| Exterior Finish | Concrete |
| Fireplace Present | |
| Fire Protection | Security system, Smoke Detectors |
| Flooring Type | Laminate |
| Heating Fuel | Natural gas |
| Heating Type | Forced air |
| Size Interior | 799.9932 - 898.9921 sqft |
| Type | Apartment |







































