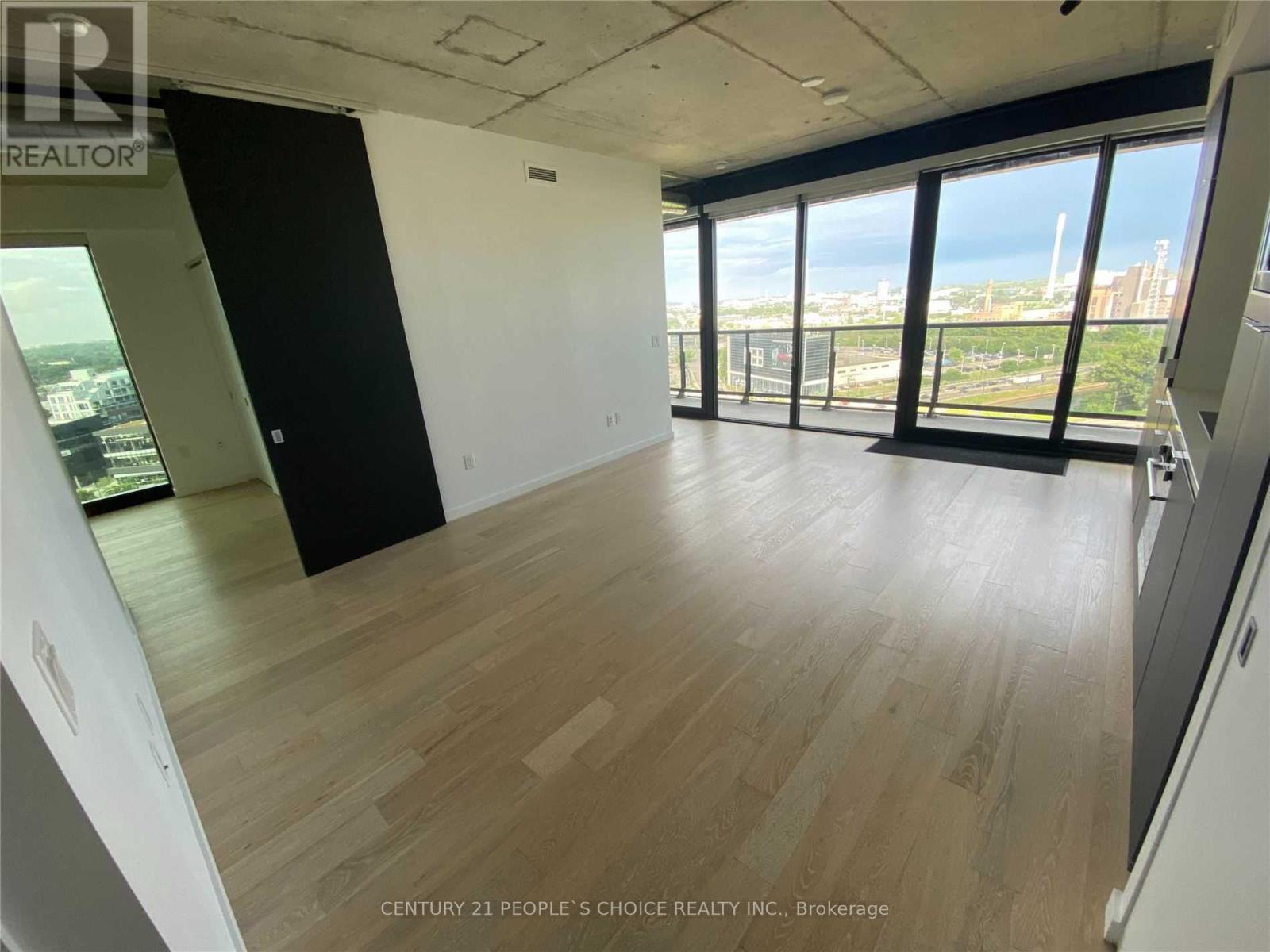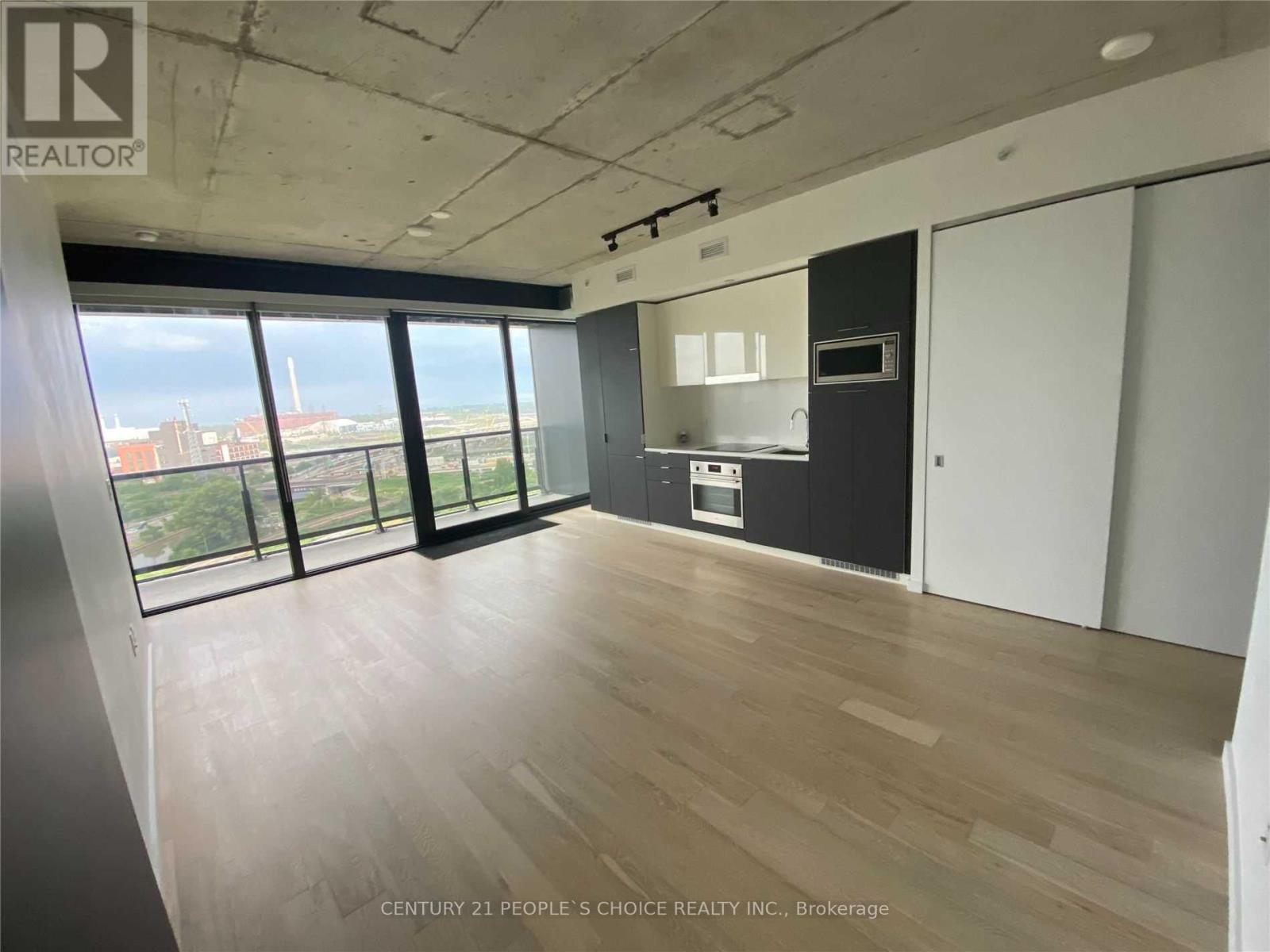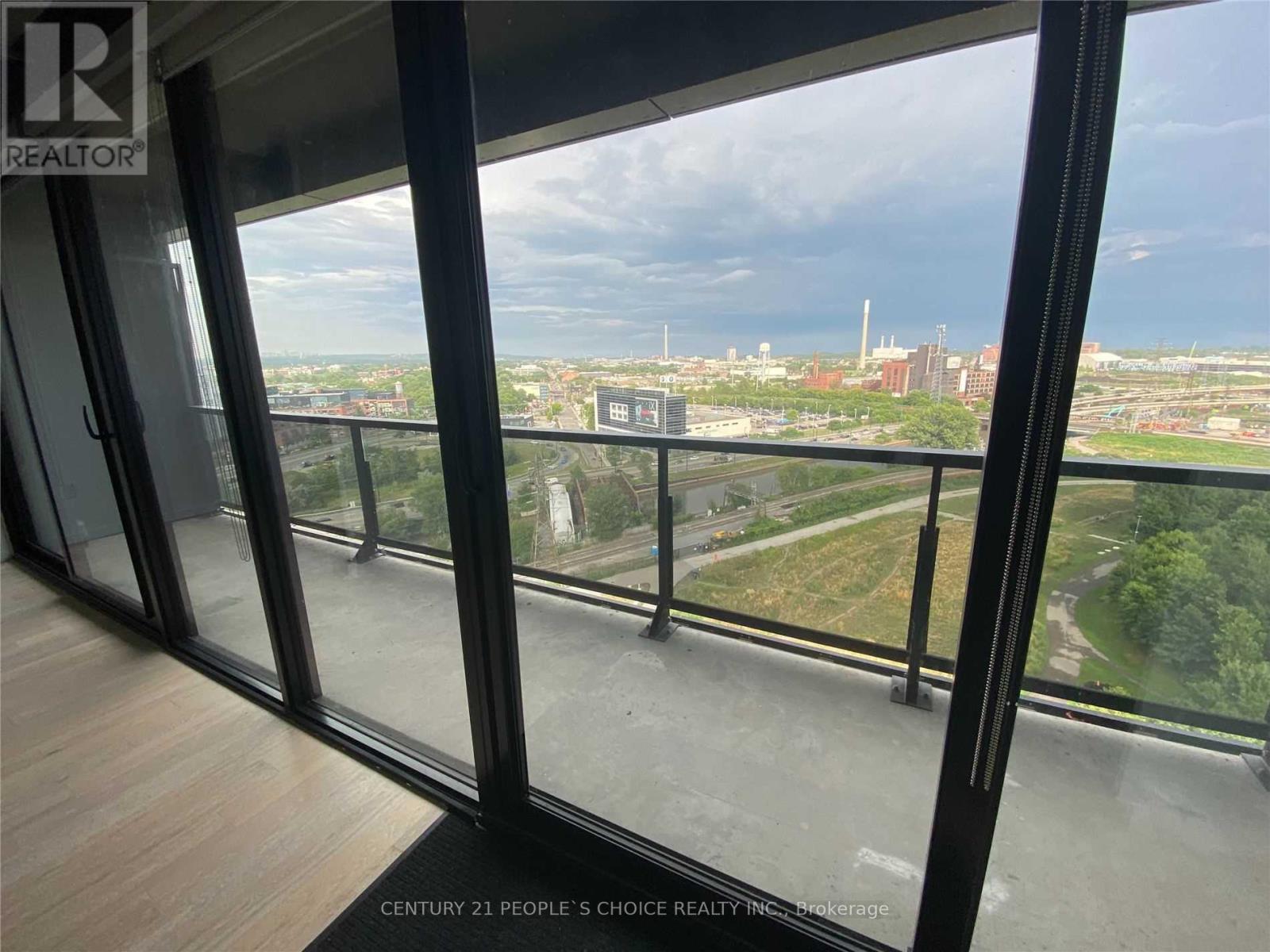$799,000.00
1507 - 170 BAYVIEW AVENUE, Toronto (Waterfront Communities), Ontario, M5A0M4, Canada Listing ID: C11904312| Bathrooms | Bedrooms | Property Type |
|---|---|---|
| 2 | 2 | Single Family |
Location Location Location Architecturally Striking Rivercity Phase 3. Situated In Toronto's WestDon Lands & Walking Distance To Leslieville, Distillery District & Corktown Commons Park. Approx.770Sqft & 108Sqft Balcony. Featuring Contemporary Loft Style Corner Apartment With Spectacular ParkViews, 2 Bedroom, 2 Baths, 9Ft Exposed Concrete Ceilings, Spa Like Bathrooms, Designer Kitchen, Wall-To-Wall Windows. 1 Parking & 1 Storage Locker Included. (id:31565)

Paul McDonald, Sales Representative
Paul McDonald is no stranger to the Toronto real estate market. With over 21 years experience and having dealt with every aspect of the business from simple house purchases to condo developments, you can feel confident in his ability to get the job done.Room Details
| Level | Type | Length | Width | Dimensions |
|---|---|---|---|---|
| Flat | Living room | na | na | Measurements not available |
| Flat | Dining room | na | na | Measurements not available |
| Flat | Kitchen | na | na | Measurements not available |
| Flat | Primary Bedroom | na | na | Measurements not available |
| Flat | Bedroom 2 | na | na | Measurements not available |
| Flat | Bathroom | na | na | Measurements not available |
| Flat | Bathroom | na | na | Measurements not available |
Additional Information
| Amenity Near By | Park, Public Transit |
|---|---|
| Features | Balcony, In suite Laundry |
| Maintenance Fee | 728.28 |
| Maintenance Fee Payment Unit | Monthly |
| Management Company | Crossbridge Condominim Services |
| Ownership | Condominium/Strata |
| Parking |
|
| Transaction | For sale |
Building
| Bathroom Total | 2 |
|---|---|
| Bedrooms Total | 2 |
| Bedrooms Above Ground | 2 |
| Amenities | Security/Concierge, Exercise Centre, Party Room, Recreation Centre, Storage - Locker |
| Appliances | Dishwasher, Dryer, Microwave, Refrigerator, Stove, Washer |
| Cooling Type | Central air conditioning |
| Exterior Finish | Brick, Concrete |
| Fireplace Present | |
| Flooring Type | Hardwood |
| Heating Fuel | Natural gas |
| Heating Type | Forced air |
| Size Interior | 699.9943 - 798.9932 sqft |
| Type | Apartment |













