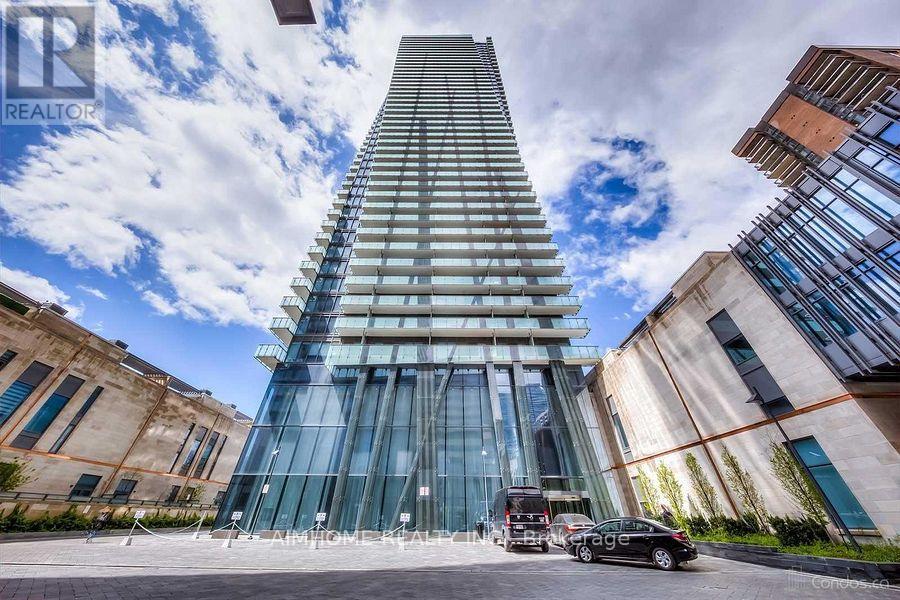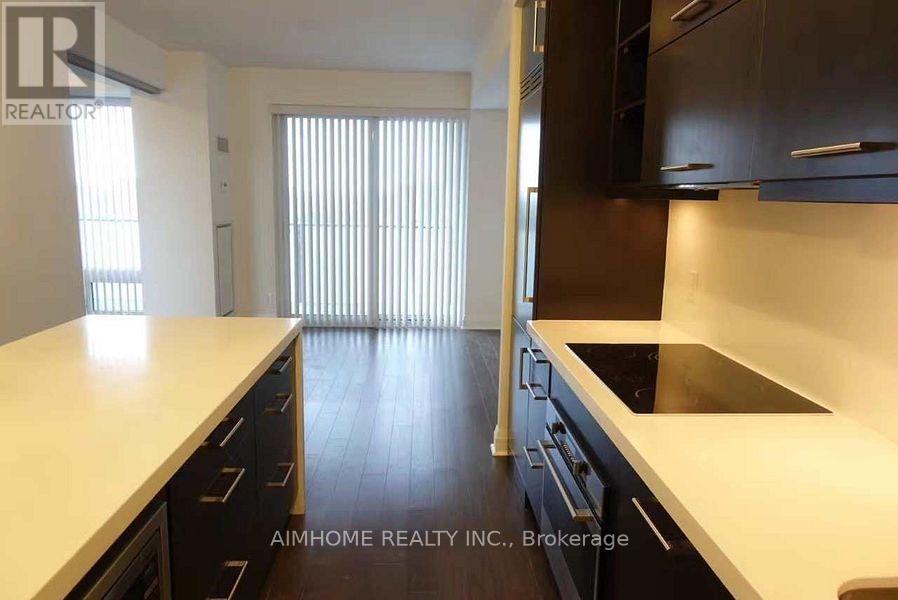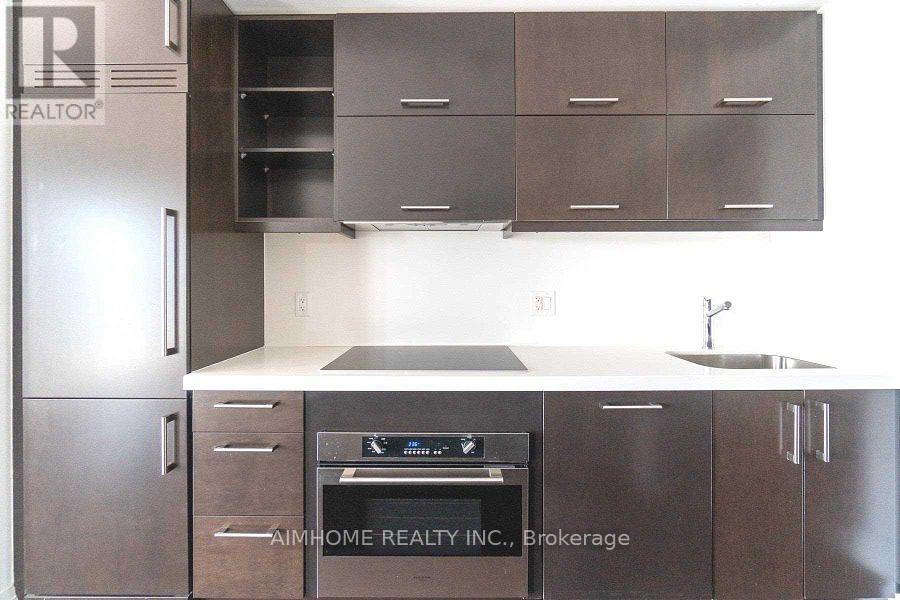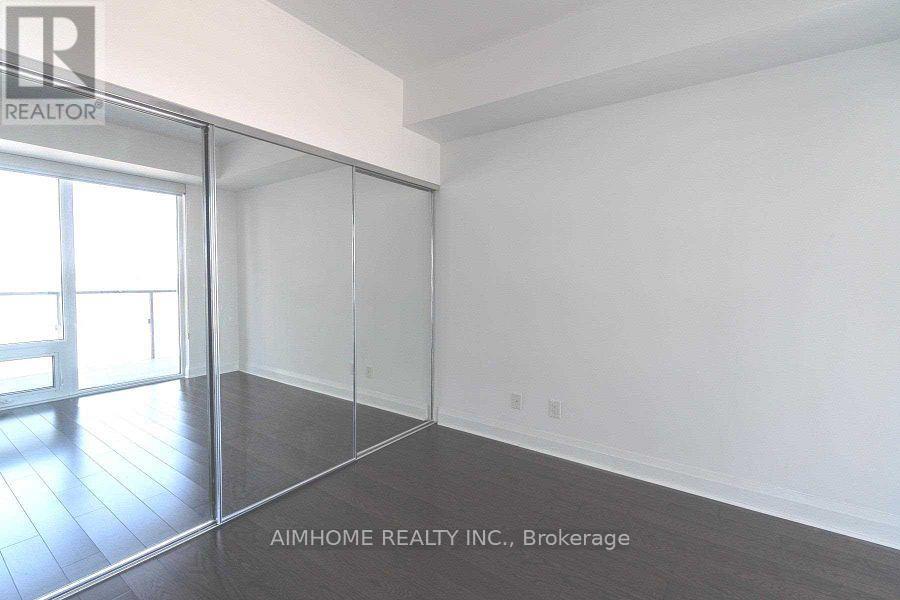$3,000.00 / monthly
1506 - 1080 BAY STREET, Toronto (Bay Street Corridor), Ontario, M5S0A5, Canada Listing ID: C11907686| Bathrooms | Bedrooms | Property Type |
|---|---|---|
| 1 | 2 | Single Family |
Luxury U Condo In The Heart Of Downtown Toronto For Rent. One Bedroom + Den (648 Sq.Ft. And 132 Sq.Ft. Balcony), 9 Ft Ceiling, Beautiful Finishes With Caesar Stone Counters/Backsplash Slab, Hardwood Floor Throughout, 3-Storey Lobby With 24 Hrs Concierge, 4,500 Sf Facilities With A Wraparound Balcony, Party Room, Billiard, Fitness Room, Yoga Studio, Library, Steam Room, Steps To St. Michael's Campus, Restaurants, Shops And All Amenities. (id:31565)

Paul McDonald, Sales Representative
Paul McDonald is no stranger to the Toronto real estate market. With over 21 years experience and having dealt with every aspect of the business from simple house purchases to condo developments, you can feel confident in his ability to get the job done.Room Details
| Level | Type | Length | Width | Dimensions |
|---|---|---|---|---|
| Ground level | Living room | 7.02 m | 3.56 m | 7.02 m x 3.56 m |
| Ground level | Dining room | 7.02 m | 3.56 m | 7.02 m x 3.56 m |
| Ground level | Kitchen | 7.02 m | 3.56 m | 7.02 m x 3.56 m |
| Ground level | Primary Bedroom | 3.38 m | 3 m | 3.38 m x 3 m |
| Ground level | Den | 2.87 m | 2.07 m | 2.87 m x 2.07 m |
Additional Information
| Amenity Near By | |
|---|---|
| Features | Balcony, Carpet Free |
| Maintenance Fee | |
| Maintenance Fee Payment Unit | |
| Management Company | Shelter Canadian Properties Ltd |
| Ownership | Condominium/Strata |
| Parking |
|
| Transaction | For rent |
Building
| Bathroom Total | 1 |
|---|---|
| Bedrooms Total | 2 |
| Bedrooms Above Ground | 1 |
| Bedrooms Below Ground | 1 |
| Amenities | Security/Concierge, Exercise Centre, Party Room, Visitor Parking |
| Cooling Type | Central air conditioning |
| Exterior Finish | Brick |
| Fireplace Present | |
| Flooring Type | Laminate |
| Heating Fuel | Natural gas |
| Heating Type | Forced air |
| Size Interior | 599.9954 - 698.9943 sqft |
| Type | Apartment |



















