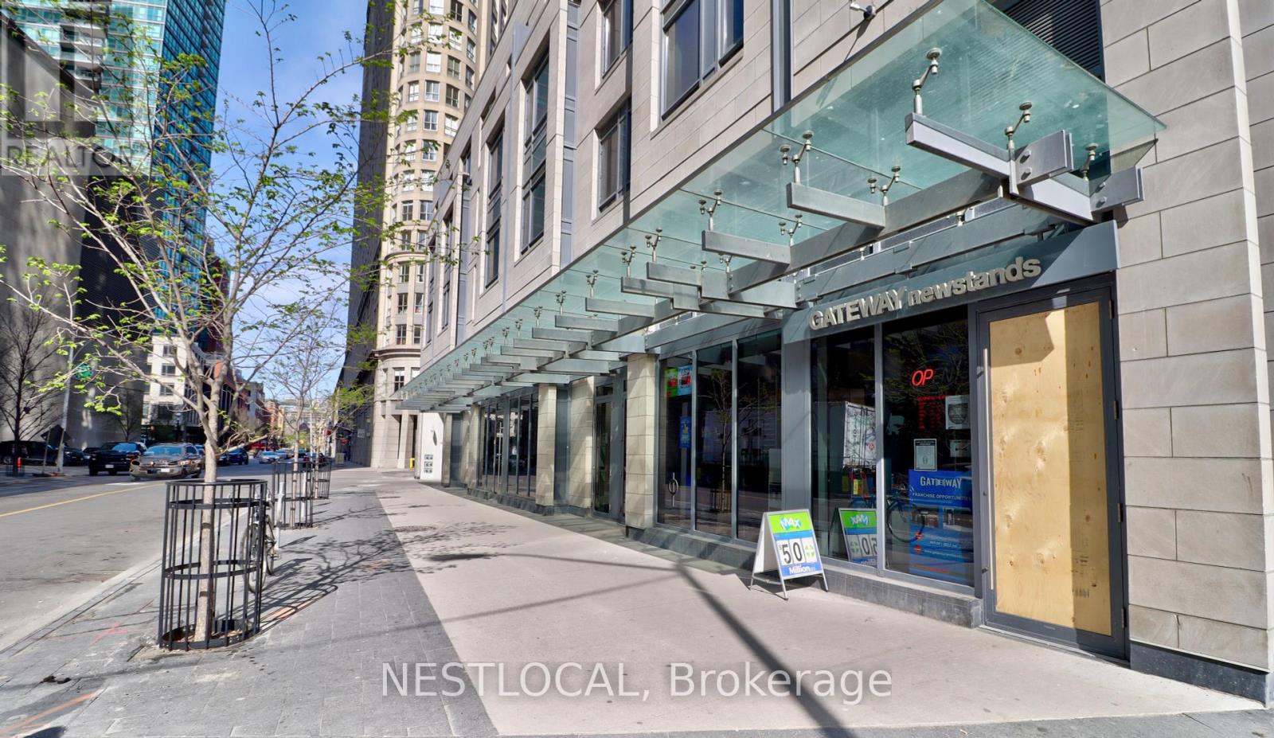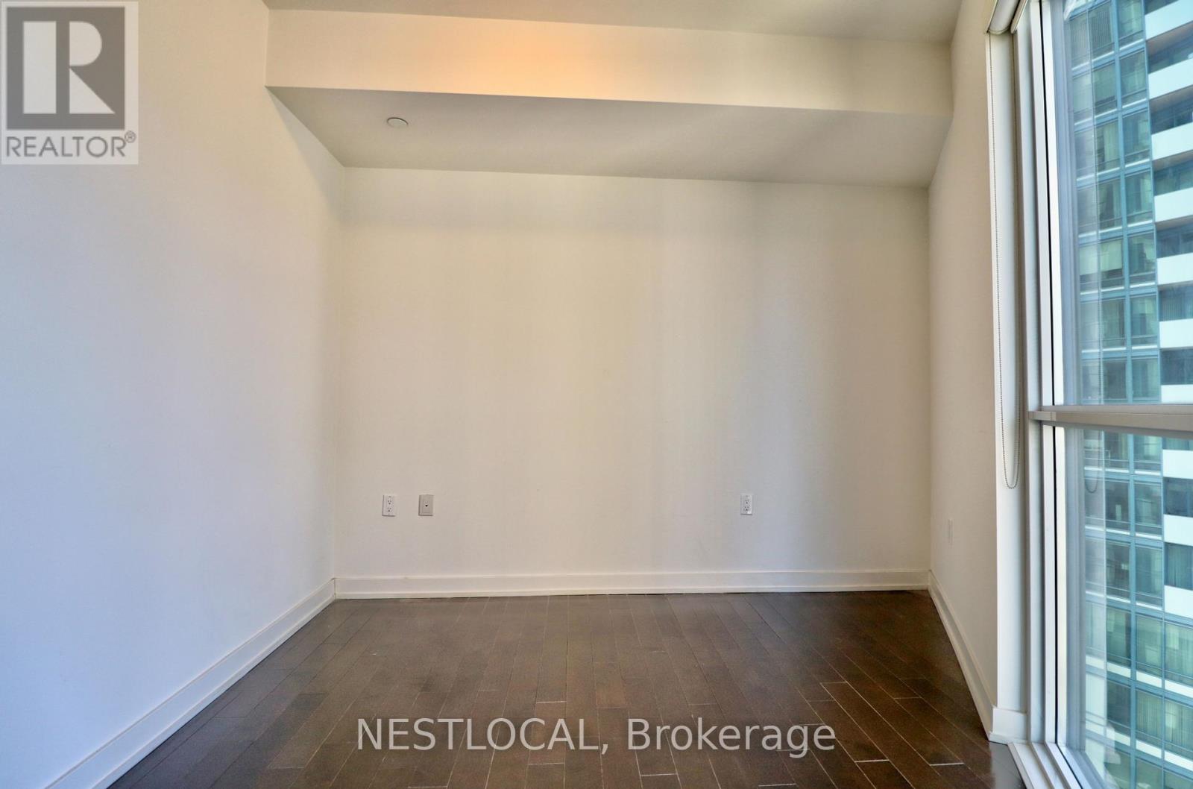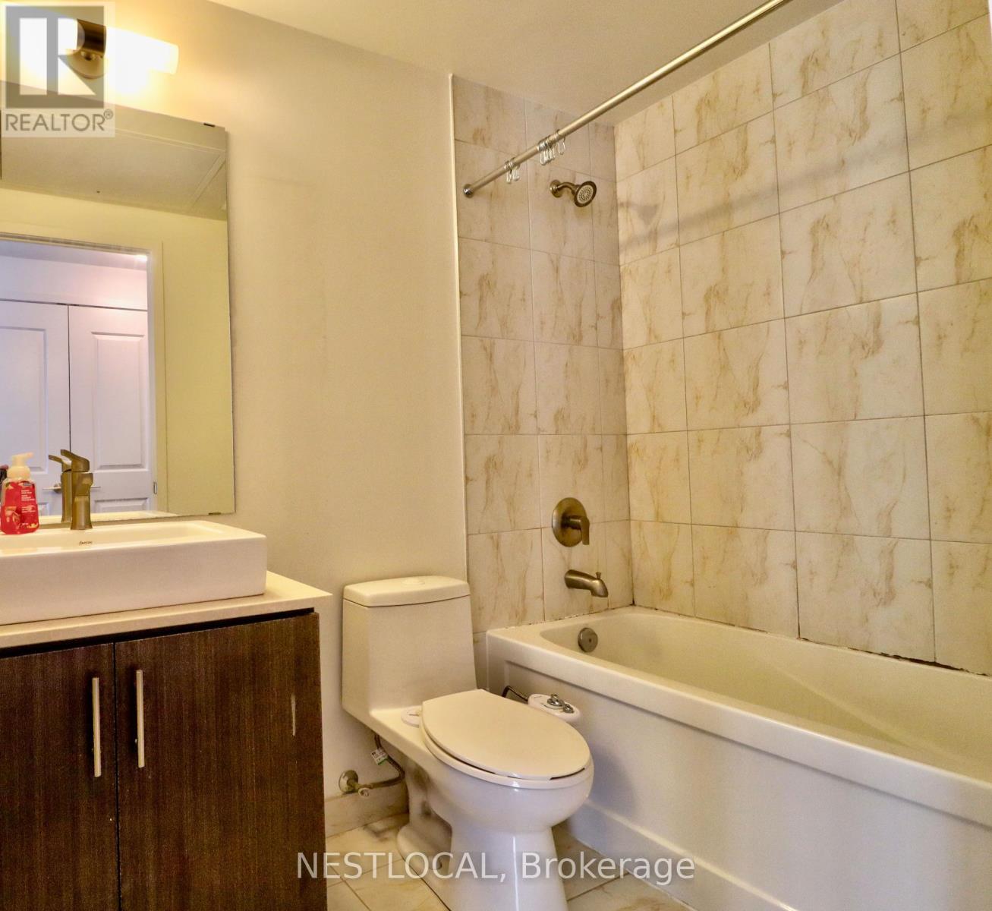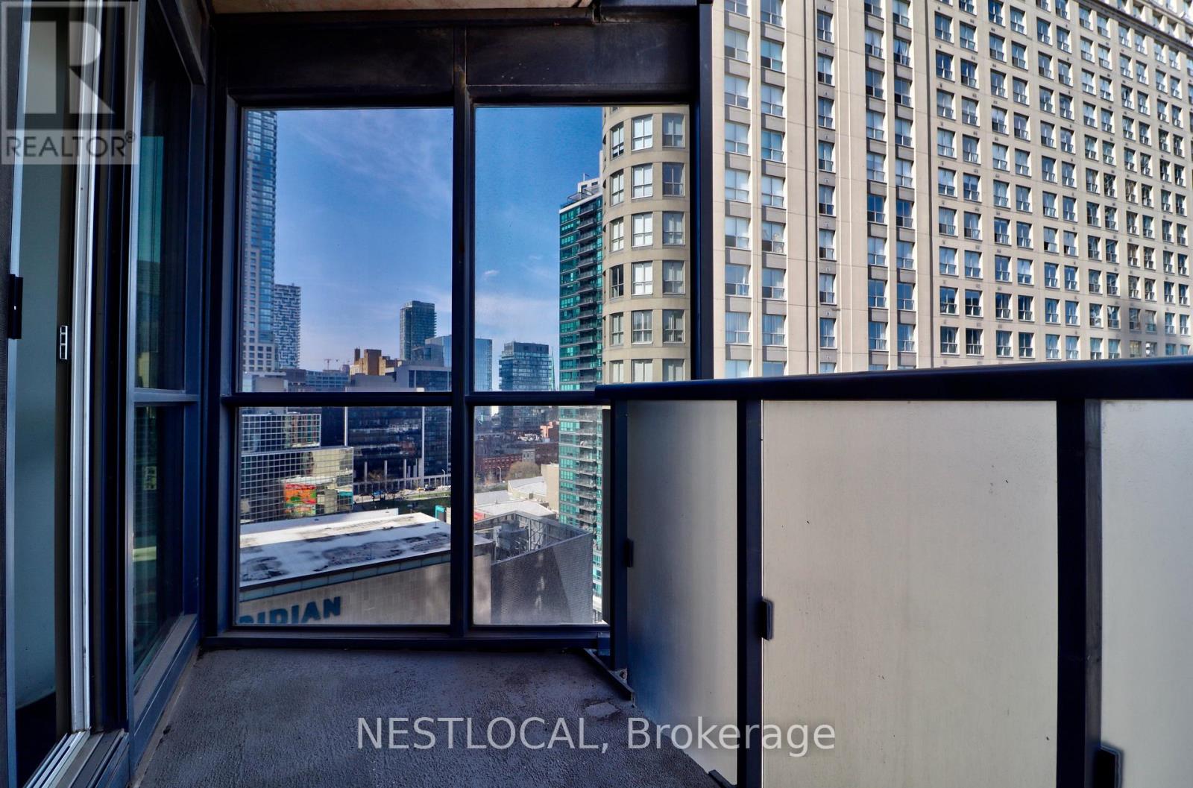$2,730.00 / monthly
1506 - 1 THE ESPLANADE, Toronto (Waterfront Communities), Ontario, M5E0A8, Canada Listing ID: C11912035| Bathrooms | Bedrooms | Property Type |
|---|---|---|
| 1 | 2 | Single Family |
Rarely offered 690 sqft. corner 1+1 bed in the heart of the downtown core! Fully open concept suite w/ hardwood floors throughout & breakfast bar in the kitchen. Unobstructed north-western exposure w/ wrap-around floor-to-ceiling windows. Walk to Scotiabank Arena, St. Lawrence Market & Union Station. TTC & Gardiner EXP/DVP nearby. Future walkway connection to the PATH. Amenities include a full gym, podium rooftop terrace w/ bbq's, party/media room, & outdoor infinity pool w/ sauna.
1 underground parking space included. (id:31565)

Paul McDonald, Sales Representative
Paul McDonald is no stranger to the Toronto real estate market. With over 21 years experience and having dealt with every aspect of the business from simple house purchases to condo developments, you can feel confident in his ability to get the job done.Room Details
| Level | Type | Length | Width | Dimensions |
|---|---|---|---|---|
| Flat | Kitchen | 3.66 m | 2.44 m | 3.66 m x 2.44 m |
| Flat | Living room | 4.61 m | 3.75 m | 4.61 m x 3.75 m |
| Flat | Dining room | 4.61 m | 3.75 m | 4.61 m x 3.75 m |
| Flat | Primary Bedroom | 3.32 m | 3.23 m | 3.32 m x 3.23 m |
| Flat | Den | 2.53 m | 2.44 m | 2.53 m x 2.44 m |
Additional Information
| Amenity Near By | Hospital, Park, Public Transit |
|---|---|
| Features | Balcony, Carpet Free, In suite Laundry |
| Maintenance Fee | |
| Maintenance Fee Payment Unit | |
| Management Company | Crossbridge Condominium Services |
| Ownership | Condominium/Strata |
| Parking |
|
| Transaction | For rent |
Building
| Bathroom Total | 1 |
|---|---|
| Bedrooms Total | 2 |
| Bedrooms Above Ground | 1 |
| Bedrooms Below Ground | 1 |
| Amenities | Security/Concierge, Exercise Centre, Recreation Centre, Visitor Parking |
| Appliances | Dryer, Washer, Window Coverings |
| Cooling Type | Central air conditioning |
| Exterior Finish | Brick Facing, Concrete |
| Fireplace Present | |
| Flooring Type | Hardwood |
| Heating Fuel | Natural gas |
| Heating Type | Forced air |
| Size Interior | 599.9954 - 698.9943 sqft |
| Type | Apartment |




















