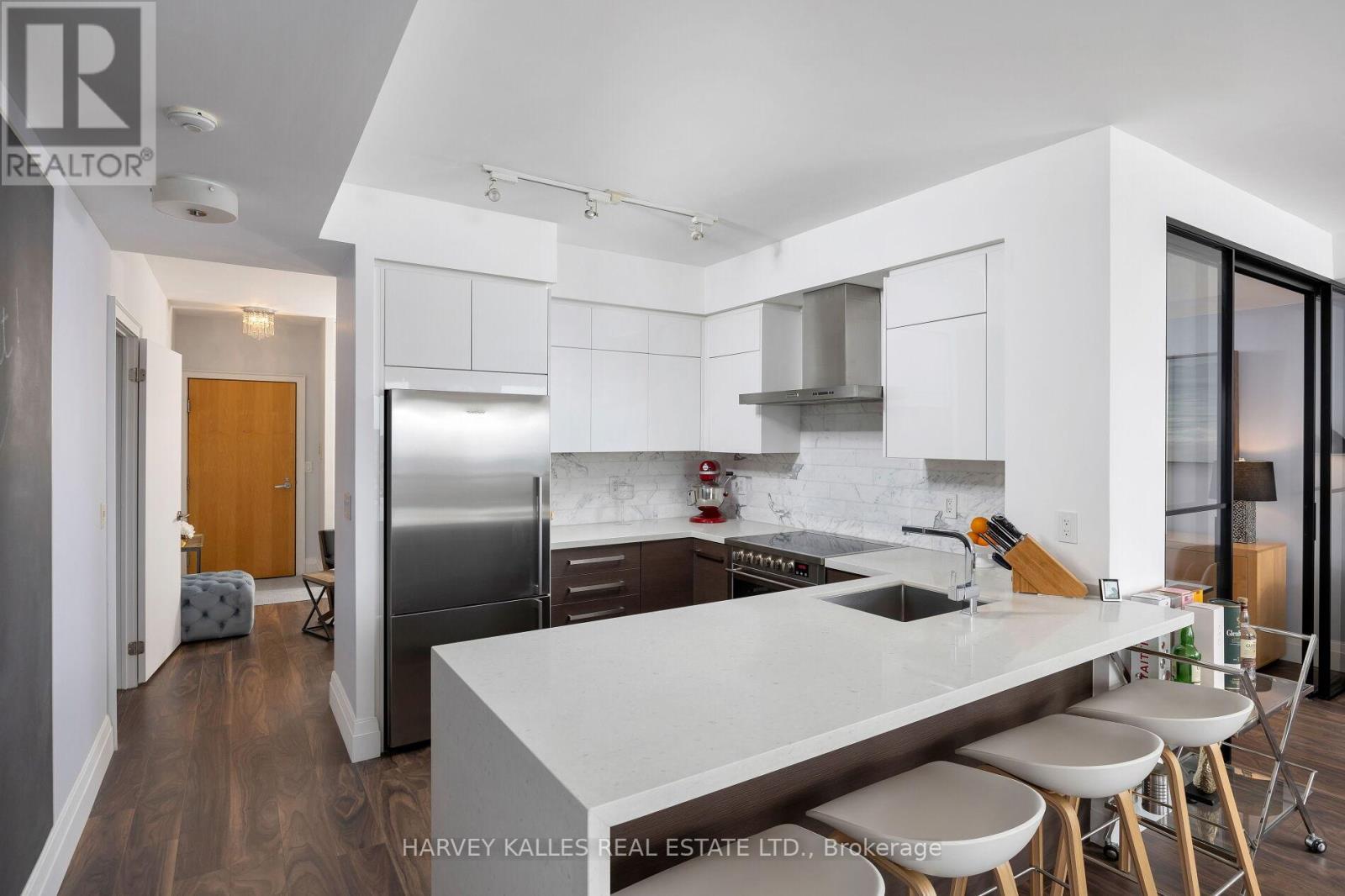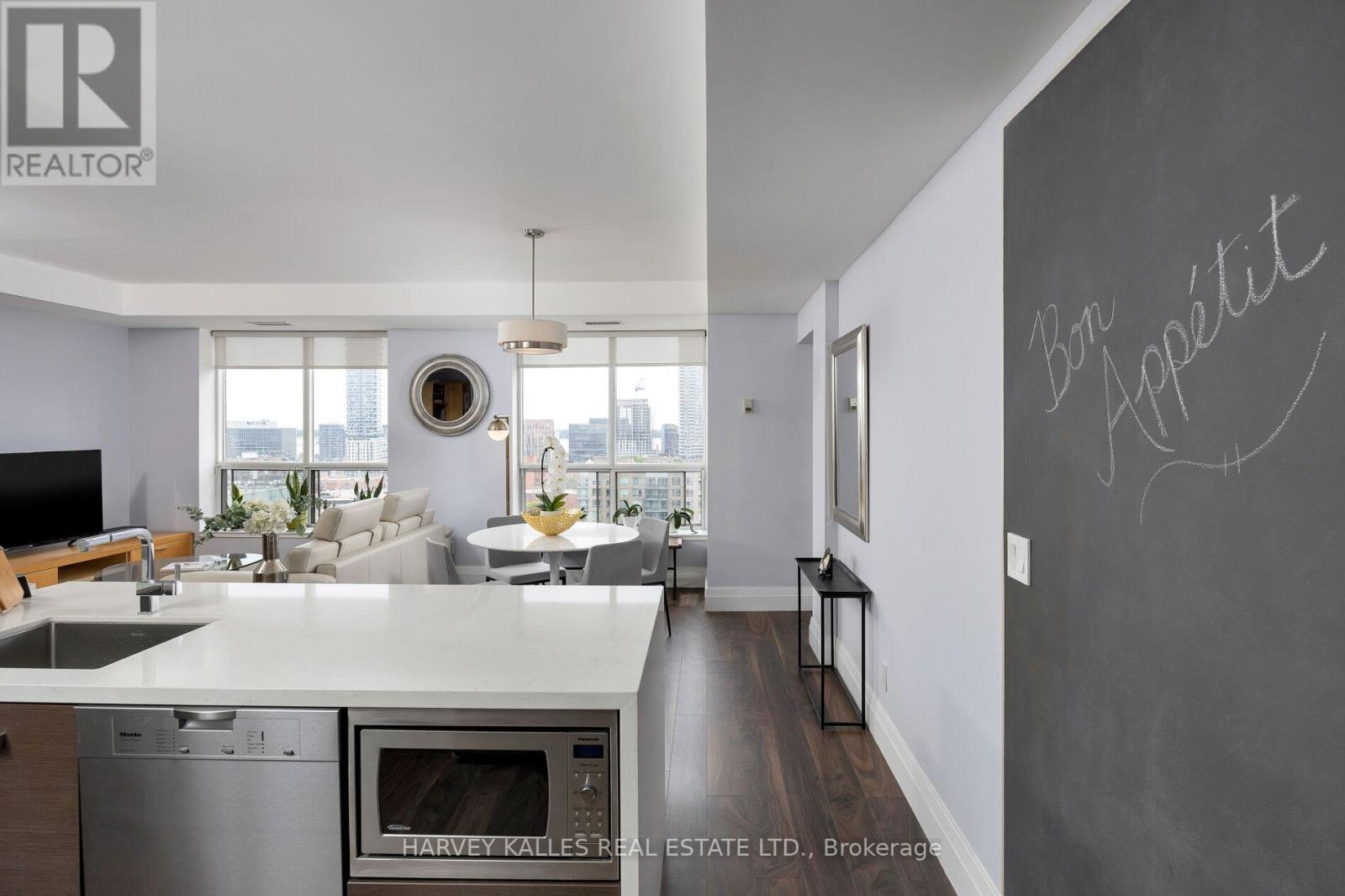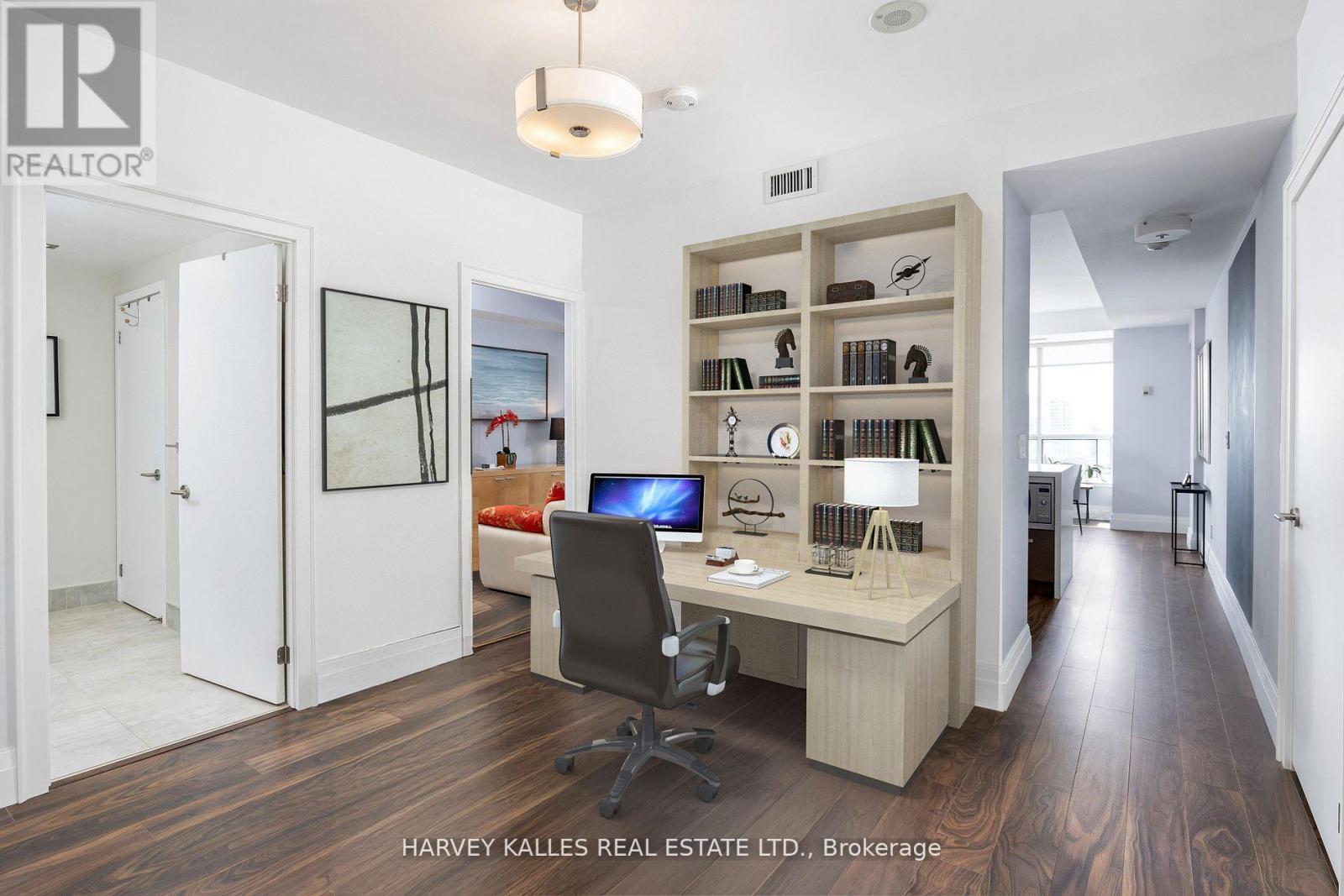$1,130,000.00
1505 - 168 KING STREET E, Toronto (Moss Park), Ontario, M5A1J3, Canada Listing ID: C9369778| Bathrooms | Bedrooms | Property Type |
|---|---|---|
| 2 | 3 | Single Family |
Wake up to stunning unobstructed south views of the waters and St Lawrence Market from your redesigned sub penthouse suite at prestigious King George Square, nestled in one of Toronto's most desired neighbourhoods. Carefully upgraded with true pride of ownership, taste and details. Efficient floor plan offers flexibility of room usage with generous room sizes and storage. Walnut finished engineered flooring throughout. Sizeable Den for study/office or sitting lounge. White gloss floor-to-ceiling custom closets and cabinetry presents ample storage capacity. Modern chefs inspired Kitchen w/ European custom cabinetry, appliances, marble backsplash & Caesarstone waterfall/ counters. Extensive sun lit living and dinning rooms look out to beautiful views. Spacious Master Bedroom offers a walk-in closet, 4-piece ensuite and walkout to a private balcony. Sizeable Guest Bedroom presents abundant space for queen size bed, currently used for professional meetings/office purposes. Top quality European full span bedroom partition glass walls and suspended sliding doors, new under 10yr warranty, added comfort of privacy by motorized roller shades.3 blocks from Financial District, King Street East Design district, George Brown, the waterfront and Distillery District. Long standing reputation of mature executive catered ownership, condo management and healthy reserve funds.1,110 sq. ft of interior space, 2+1 Bed, 2 Bath, Prkg and Lckr. 24 h concierge, exercise, sauna, deck and garden, and party meeting room. Your forever home awaits in this awarded National Geographic's Top 10 Food Market in the World... (id:31565)

Paul McDonald, Sales Representative
Paul McDonald is no stranger to the Toronto real estate market. With over 21 years experience and having dealt with every aspect of the business from simple house purchases to condo developments, you can feel confident in his ability to get the job done.| Level | Type | Length | Width | Dimensions |
|---|---|---|---|---|
| Main level | Den | 3.23 m | 3.32 m | 3.23 m x 3.32 m |
| Main level | Living room | 6.38 m | 4.54 m | 6.38 m x 4.54 m |
| Main level | Dining room | 6.38 m | 4.54 m | 6.38 m x 4.54 m |
| Main level | Kitchen | 4 m | 3.4 m | 4 m x 3.4 m |
| Main level | Primary Bedroom | 2.87 m | 4 m | 2.87 m x 4 m |
| Main level | Bedroom 2 | 3.05 m | 3.38 m | 3.05 m x 3.38 m |
| Amenity Near By | |
|---|---|
| Features | Wheelchair access, Balcony, Carpet Free |
| Maintenance Fee | 1259.24 |
| Maintenance Fee Payment Unit | Monthly |
| Management Company | Icon Property Management 416-369-0390 |
| Ownership | Condominium/Strata |
| Parking |
|
| Transaction | For sale |
| Bathroom Total | 2 |
|---|---|
| Bedrooms Total | 3 |
| Bedrooms Above Ground | 2 |
| Bedrooms Below Ground | 1 |
| Age | 16 to 30 years |
| Amenities | Security/Concierge, Exercise Centre, Recreation Centre, Sauna, Party Room, Separate Electricity Meters, Storage - Locker |
| Appliances | Garage door opener remote(s), Blinds |
| Cooling Type | Central air conditioning |
| Exterior Finish | Brick |
| Fireplace Present | |
| Fire Protection | Alarm system, Monitored Alarm, Security guard, Security system, Smoke Detectors |
| Heating Fuel | Natural gas |
| Heating Type | Heat Pump |
| Size Interior | 1000 - 1199 sqft |
| Type | Apartment |







































