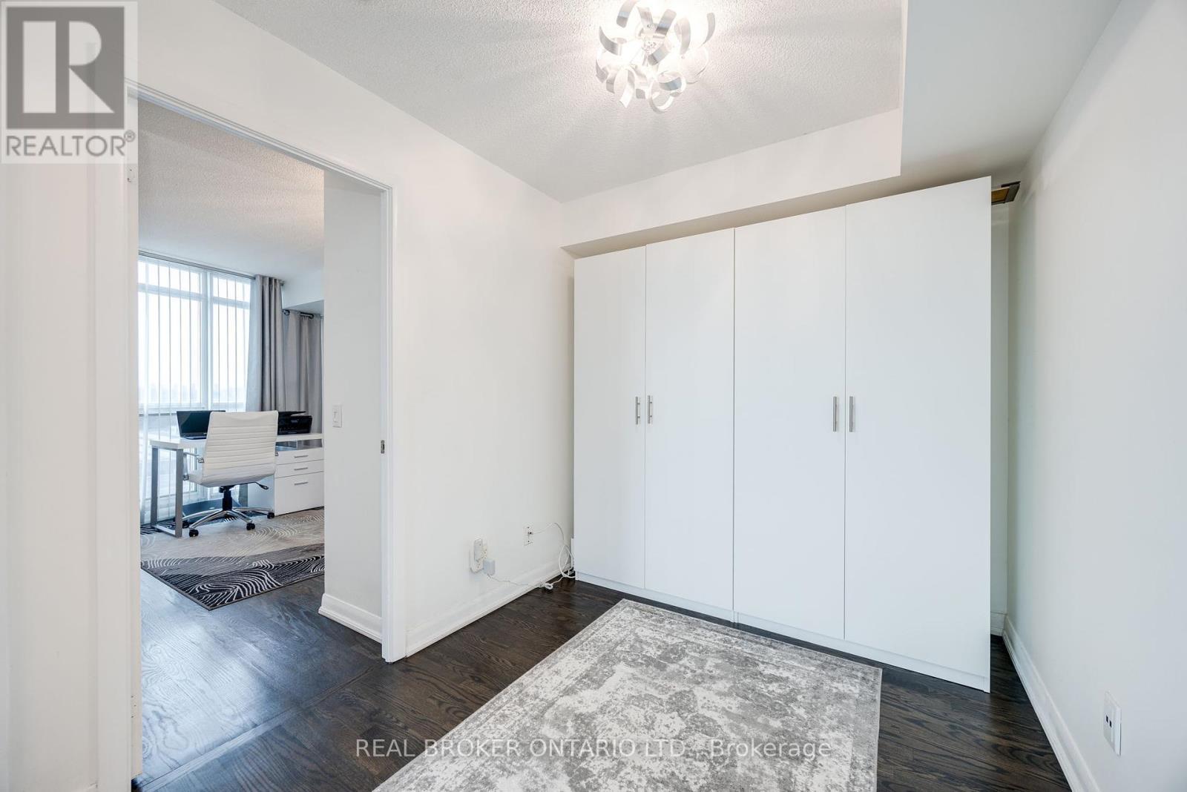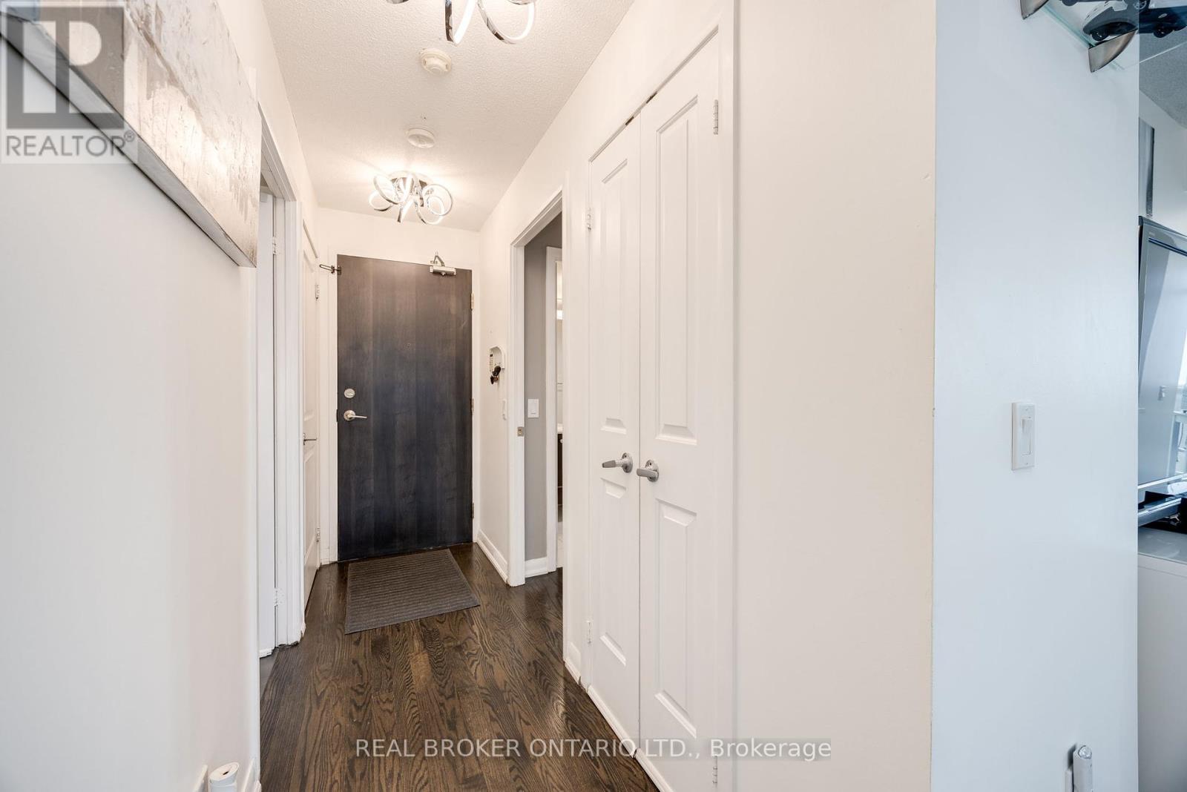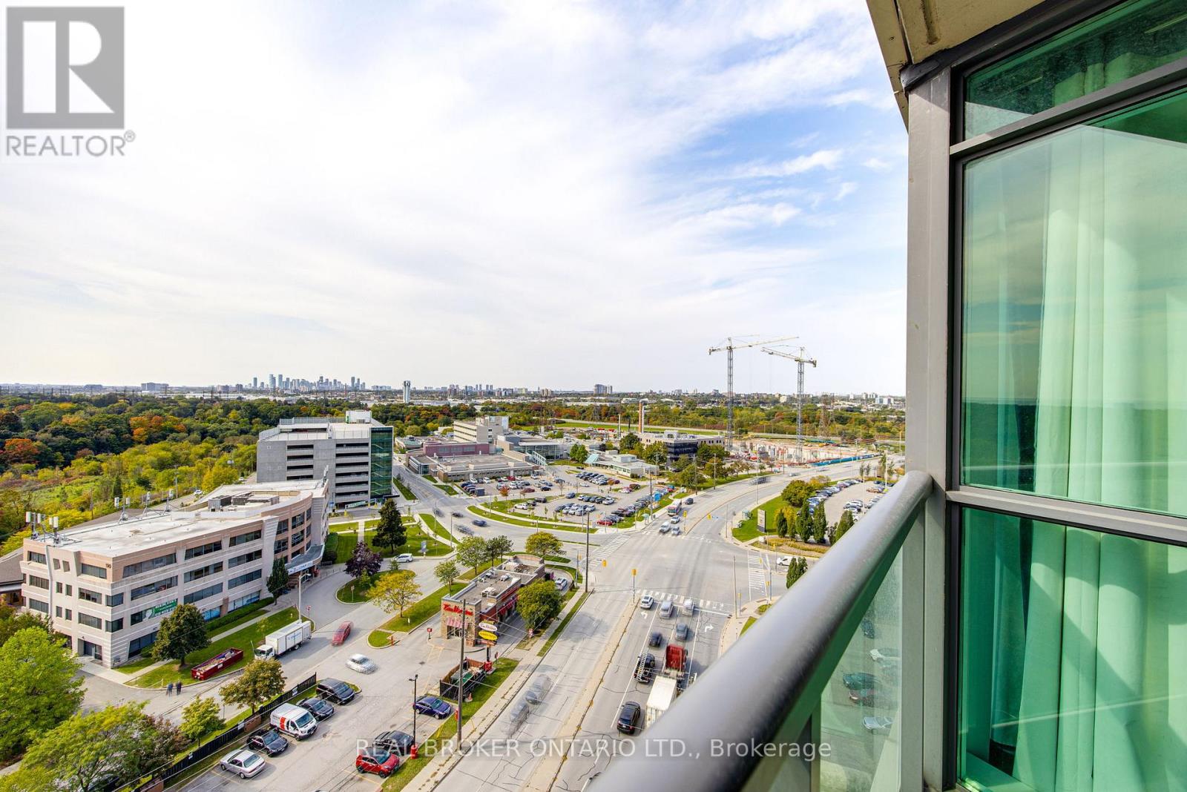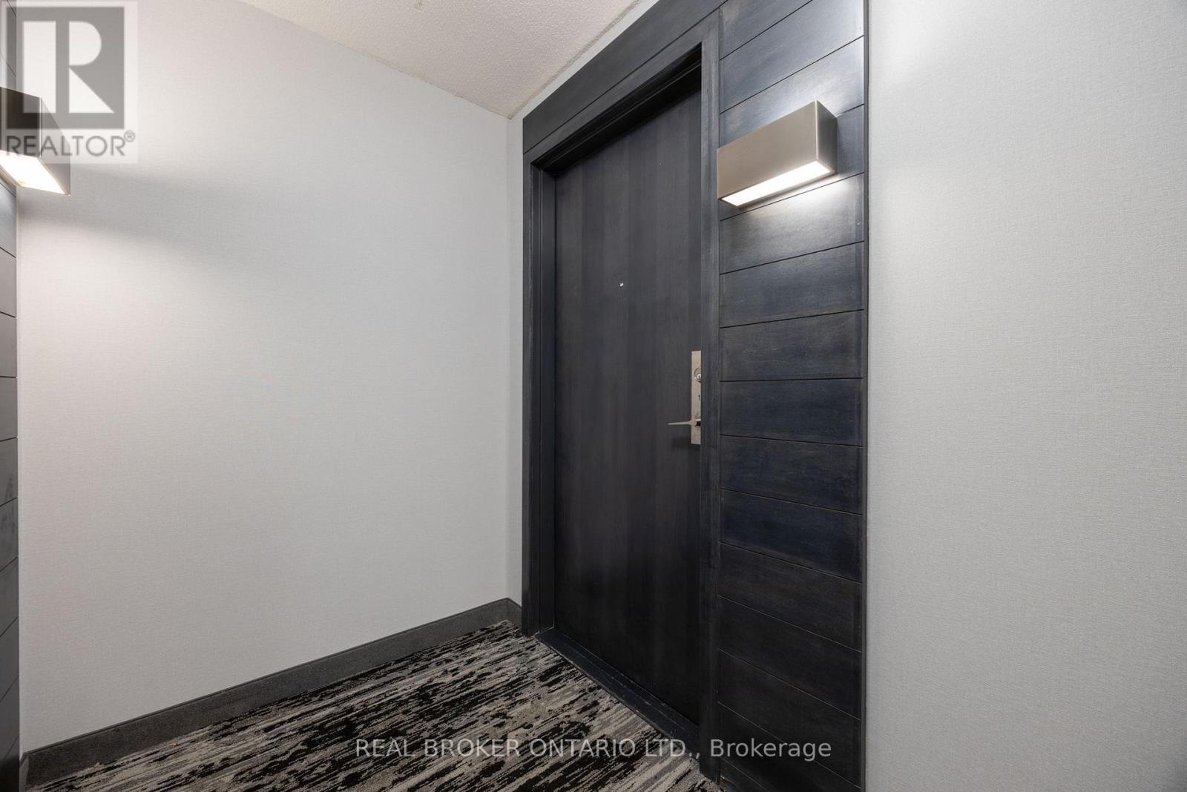$768,800.00
1504 - 235 SHERWAY GARDENS ROAD, Toronto (Islington-City Centre West), Ontario, M9C0A2, Canada Listing ID: W10410456| Bathrooms | Bedrooms | Property Type |
|---|---|---|
| 2 | 3 | Single Family |
Rare Sought-After, Corner Unit with Splendid Views in the Heart of Etobicoke. This bright and spacious condo home at nearly 1,000 sq ft has a beautiful open living area with natural light streaming in from the wraparound floor-to-ceiling windows providing fabulous uninterrupted panoramic views. It has a large eat-in kitchen with pantry and breakfast area. The main bedroom is generously-sized with a huge walk-in and spa-like ensuite. The cozy den is a flexible space that works perfectly as a home office, library, or customized to your needs. Step out to the balcony, which offers more of that amazing cityscape and views extending to the Lake plus breathtaking sunsets. In this unit comfort is guaranteed, convenience is key, and maintenance is a breeze. This is the perfect urban retreat! The building features 5-star recreation facilities including an indoor pool, hot tub, sauna, gym, party room, and more.
Steps to everything upscale Sherway Gardens, Trillium Queensway Hospital, ravine trails, Valley Park, schools, and so much more. Quick and easy access to the highways, public transit, the airport, and anywhere you need to go. (id:31565)

Paul McDonald, Sales Representative
Paul McDonald is no stranger to the Toronto real estate market. With over 21 years experience and having dealt with every aspect of the business from simple house purchases to condo developments, you can feel confident in his ability to get the job done.| Level | Type | Length | Width | Dimensions |
|---|---|---|---|---|
| Flat | Living room | 5.83 m | 5.15 m | 5.83 m x 5.15 m |
| Flat | Dining room | 5.83 m | 5.15 m | 5.83 m x 5.15 m |
| Flat | Kitchen | 4.25 m | 2.52 m | 4.25 m x 2.52 m |
| Flat | Primary Bedroom | 3.76 m | 3.12 m | 3.76 m x 3.12 m |
| Flat | Bedroom 2 | 3.26 m | 2.77 m | 3.26 m x 2.77 m |
| Flat | Den | 2.79 m | 2.28 m | 2.79 m x 2.28 m |
| Amenity Near By | Hospital, Park, Public Transit, Schools |
|---|---|
| Features | Ravine, Balcony |
| Maintenance Fee | 889.39 |
| Maintenance Fee Payment Unit | Monthly |
| Management Company | Crossbridge Condominium Services |
| Ownership | Condominium/Strata |
| Parking |
|
| Transaction | For sale |
| Bathroom Total | 2 |
|---|---|
| Bedrooms Total | 3 |
| Bedrooms Above Ground | 2 |
| Bedrooms Below Ground | 1 |
| Amenities | Security/Concierge, Exercise Centre, Visitor Parking, Party Room, Storage - Locker |
| Appliances | Dishwasher, Dryer, Microwave, Oven, Refrigerator, Stove, Washer, Window Coverings |
| Cooling Type | Central air conditioning |
| Exterior Finish | Concrete |
| Fireplace Present | |
| Flooring Type | Hardwood |
| Heating Fuel | Natural gas |
| Heating Type | Forced air |
| Size Interior | 899.9921 - 998.9921 sqft |
| Type | Apartment |




































