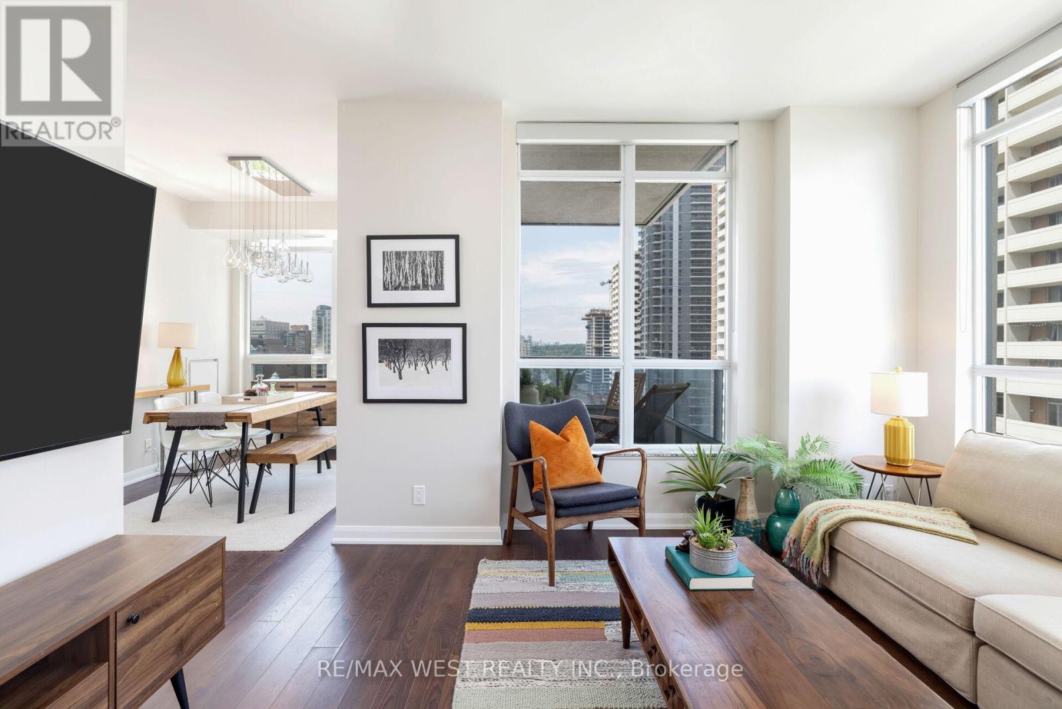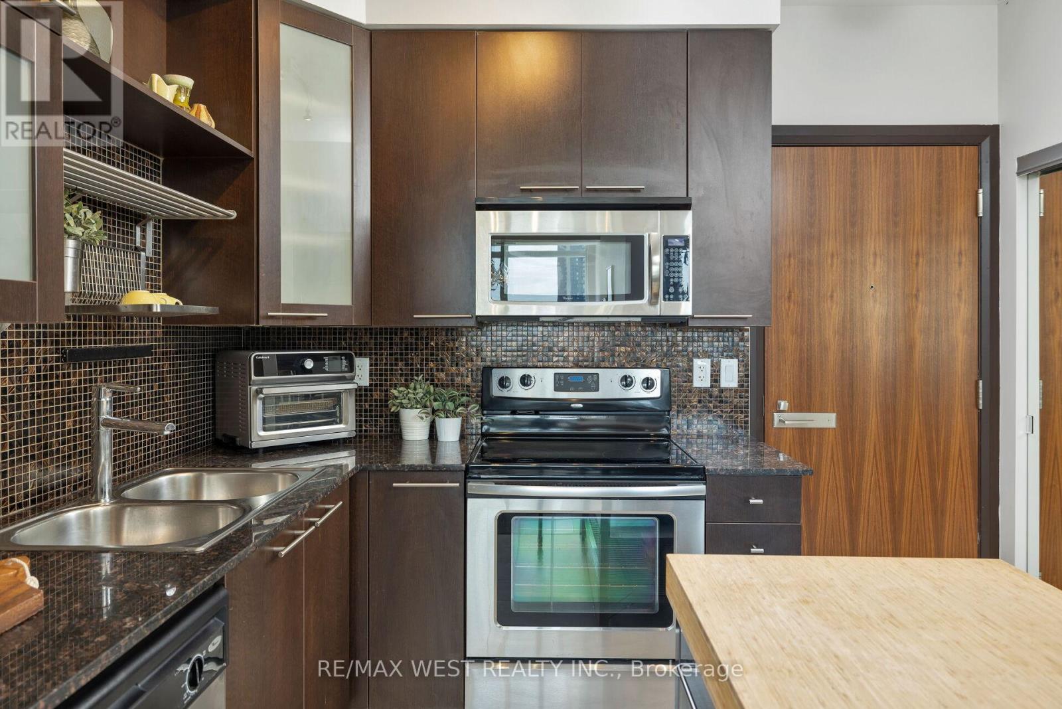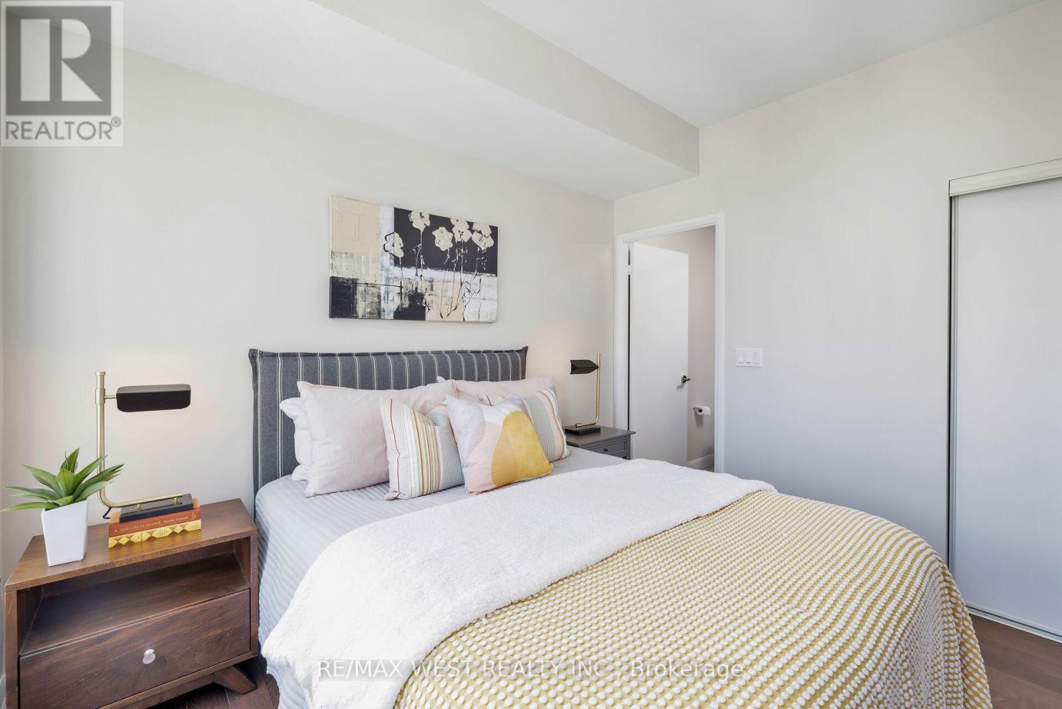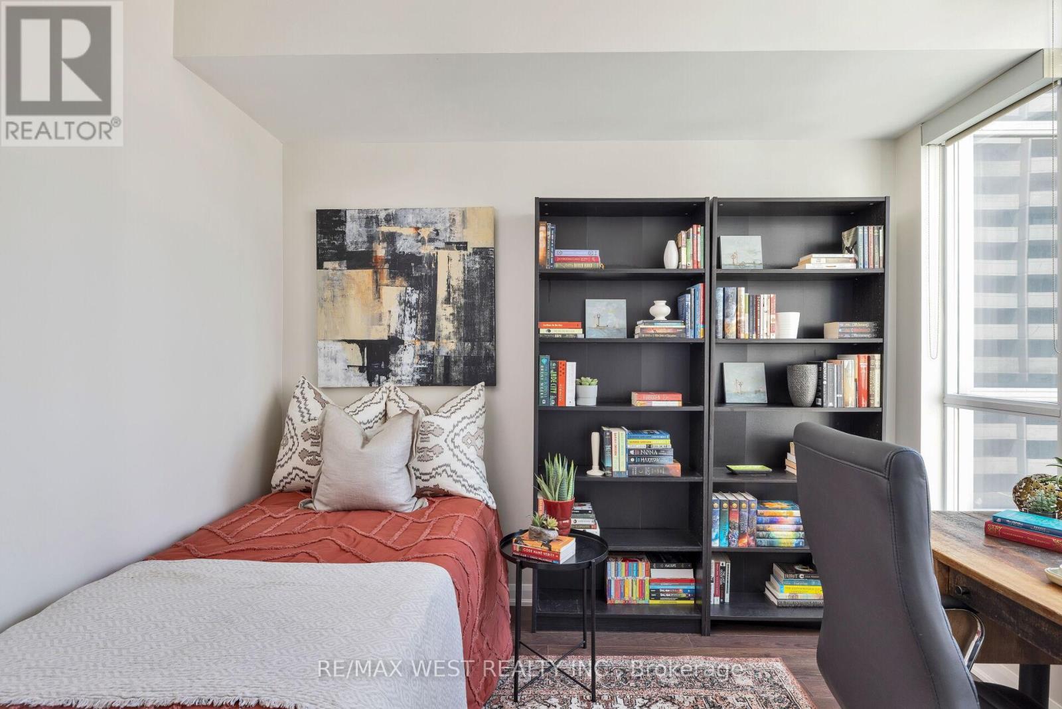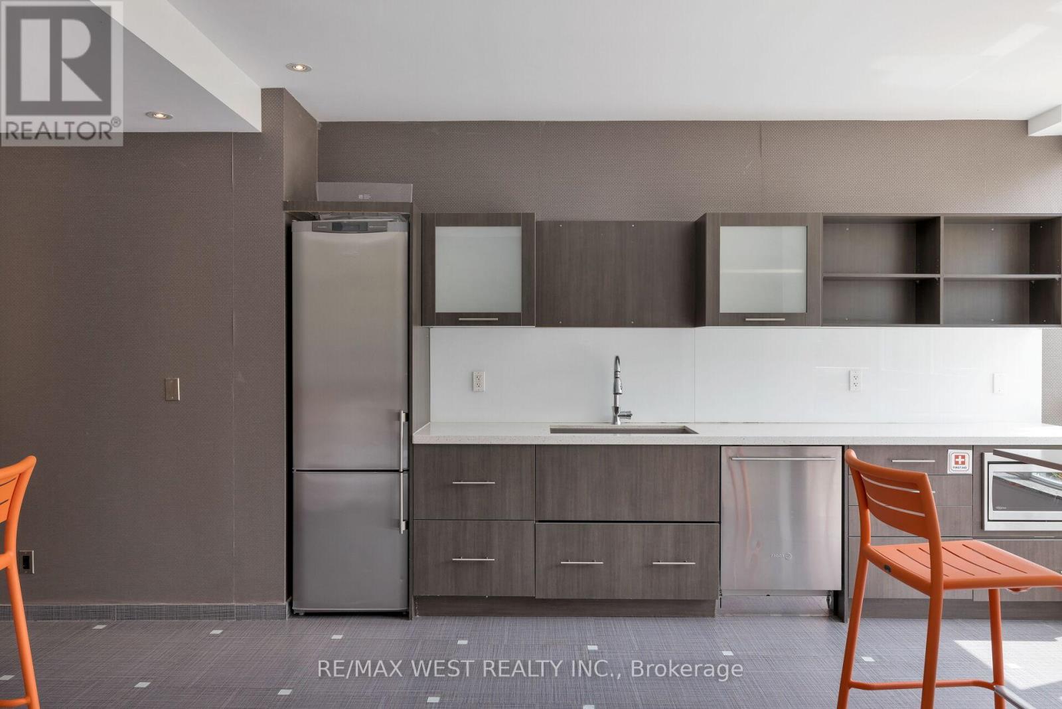$765,000.00
1503 - 500 SHERBOURNE STREET, Toronto, Ontario, M4X1L1, Canada Listing ID: C8428632| Bathrooms | Bedrooms | Property Type |
|---|---|---|
| 2 | 3 | Single Family |
Bright & inviting split 2 + 1 bedroom, 2 bath, corner unit with North & East (and a little SE) skyline views. The smart layout makes this an ideal space for a couple, or a professional looking for a comfortable work from home/live space. Desirable split bedroom layout ensures privacy, boasting a primary bedroom with a 3-piece ensuite bathroom. The additional bedroom is generously sized. The dining room offers flexibility as an office. The kitchen features granite counter tops, plenty of cupboard space & stainless steel appliances. Adjacent to the kitchen, you'll find a spacious, full dining room with a walk-out to a private balcony, offering an outdoor retreat. Plenty of storage & ensuite laundry. Locker is included & there is an option to rent a parking spot (currently paying $160 per month.) An excellent, well-maintained building featuring a concierge, modern gym, lounge areas, private movie theatre, meeting room, rooftop BBQ lounge & terrace, private party rooms, games room, guest suites, sauna, parking garage & visitor parking. Located in Toronto's Upper East Side. In a gentrifying, dynamic neighbourhood. Walk to everything & anything you could need. (id:31565)

Paul McDonald, Sales Representative
Paul McDonald is no stranger to the Toronto real estate market. With over 21 years experience and having dealt with every aspect of the business from simple house purchases to condo developments, you can feel confident in his ability to get the job done.| Level | Type | Length | Width | Dimensions |
|---|---|---|---|---|
| Main level | Kitchen | 3.95 m | 3.91 m | 3.95 m x 3.91 m |
| Main level | Dining room | 3.99 m | 2.71 m | 3.99 m x 2.71 m |
| Main level | Living room | 3.97 m | 3.21 m | 3.97 m x 3.21 m |
| Main level | Primary Bedroom | 3.3 m | 3.3 m | 3.3 m x 3.3 m |
| Main level | Bathroom | 1.84 m | 1.8 m | 1.84 m x 1.8 m |
| Main level | Bedroom 2 | 3.68 m | 3.19 m | 3.68 m x 3.19 m |
| Main level | Bathroom | 1.53 m | 2.47 m | 1.53 m x 2.47 m |
| Amenity Near By | |
|---|---|
| Features | Balcony, In suite Laundry |
| Maintenance Fee | 662.14 |
| Maintenance Fee Payment Unit | Monthly |
| Management Company | Principle Property Management |
| Ownership | Condominium/Strata |
| Parking |
|
| Transaction | For sale |
| Bathroom Total | 2 |
|---|---|
| Bedrooms Total | 3 |
| Bedrooms Above Ground | 2 |
| Bedrooms Below Ground | 1 |
| Amenities | Security/Concierge, Exercise Centre, Party Room, Sauna, Storage - Locker |
| Appliances | Dishwasher, Dryer, Refrigerator, Stove, Washer, Window Coverings |
| Cooling Type | Central air conditioning |
| Exterior Finish | Concrete |
| Fireplace Present | |
| Heating Fuel | Natural gas |
| Heating Type | Forced air |
| Type | Apartment |


