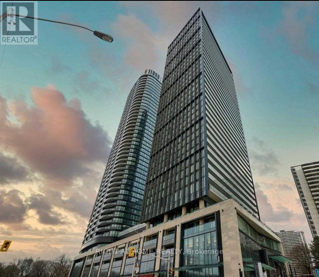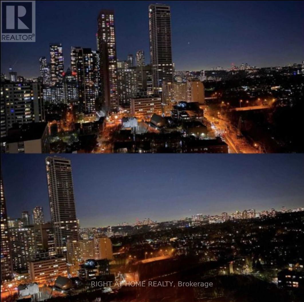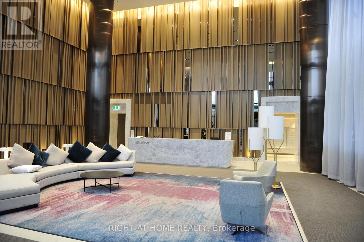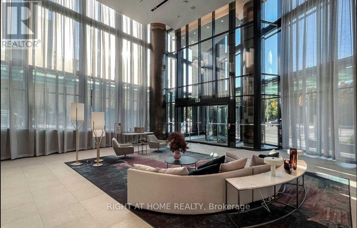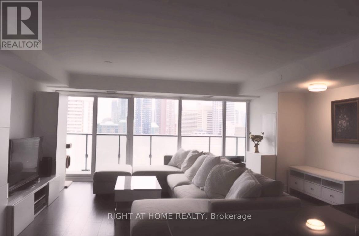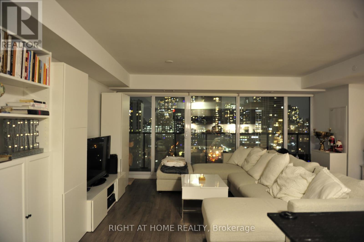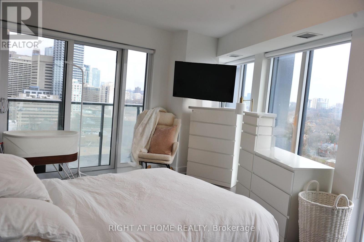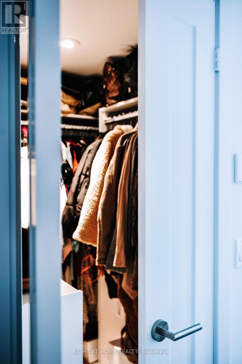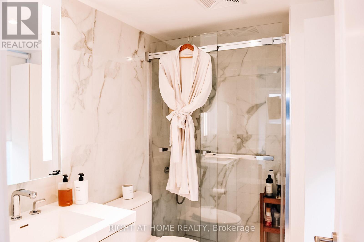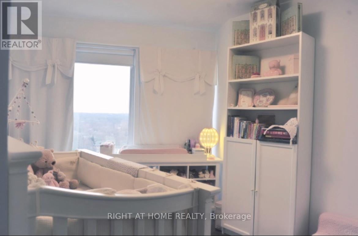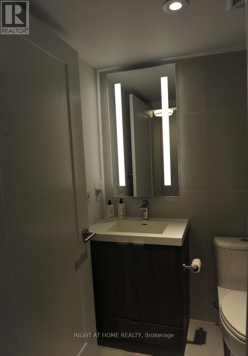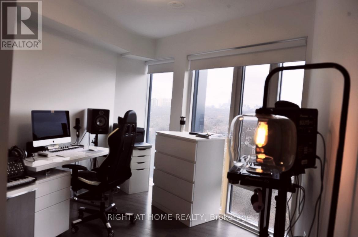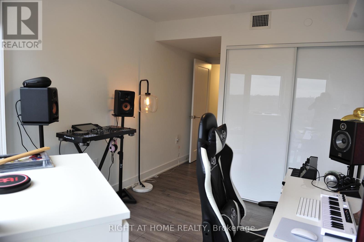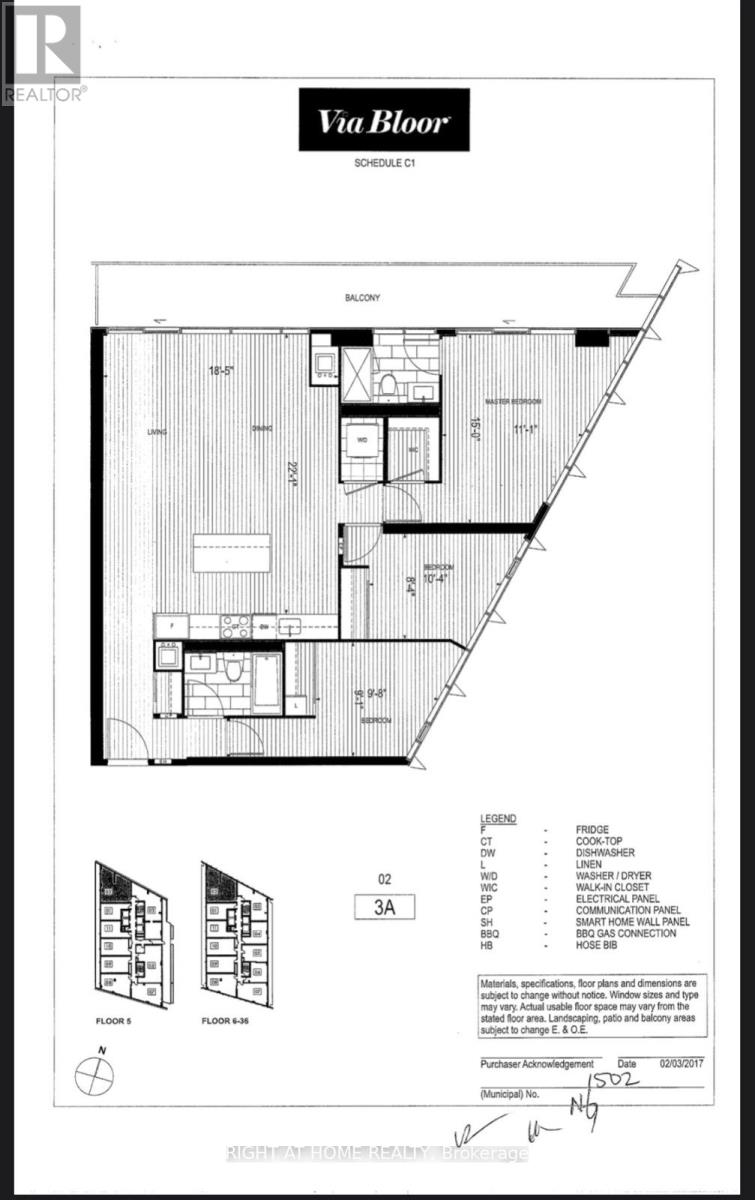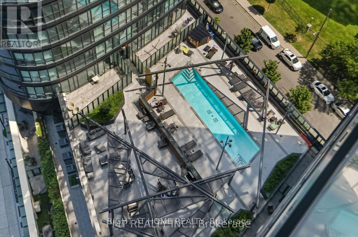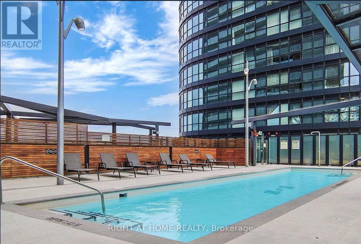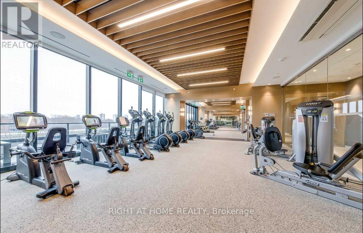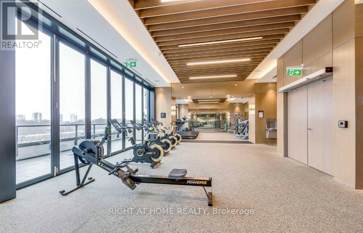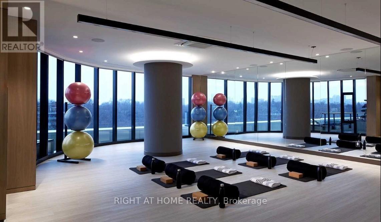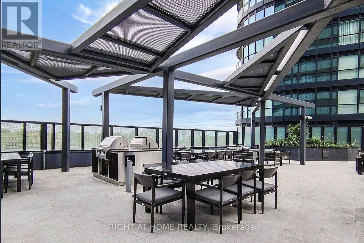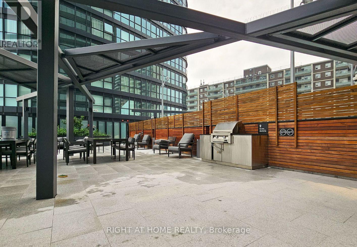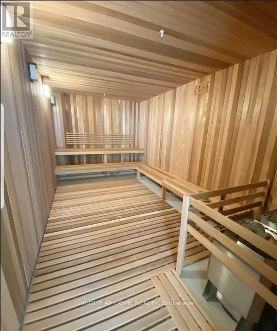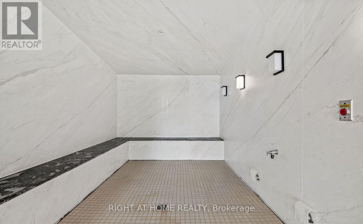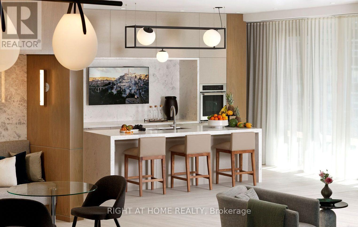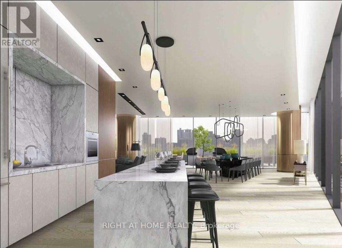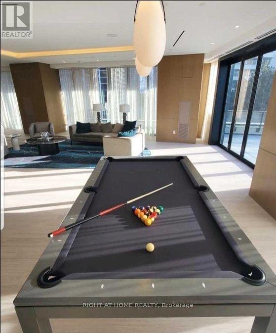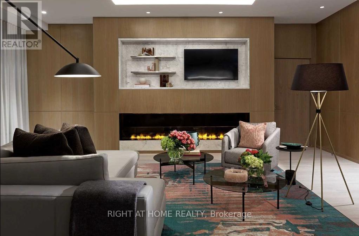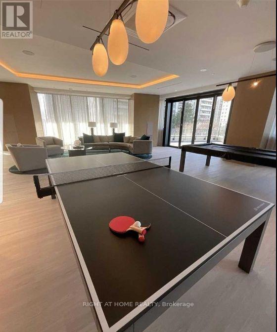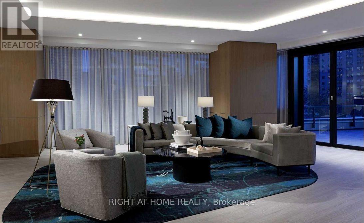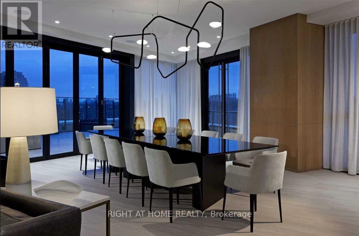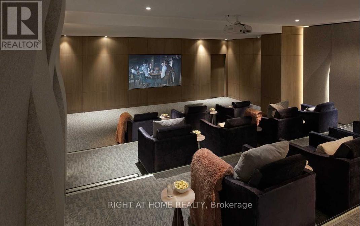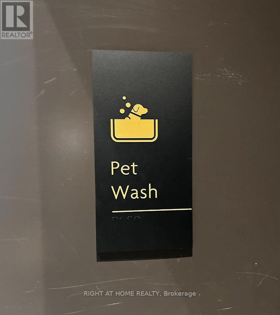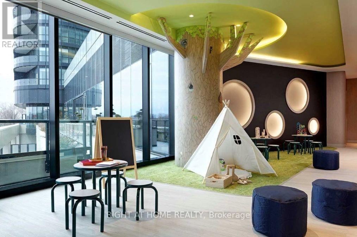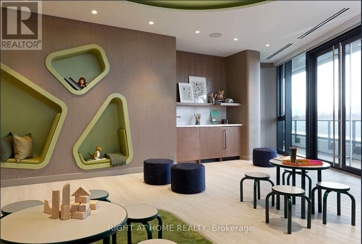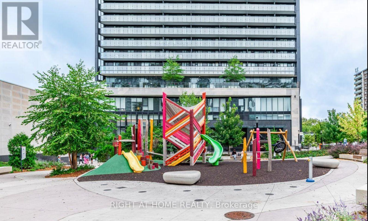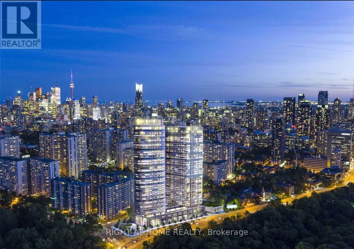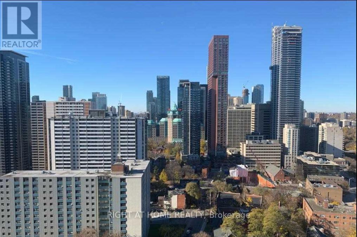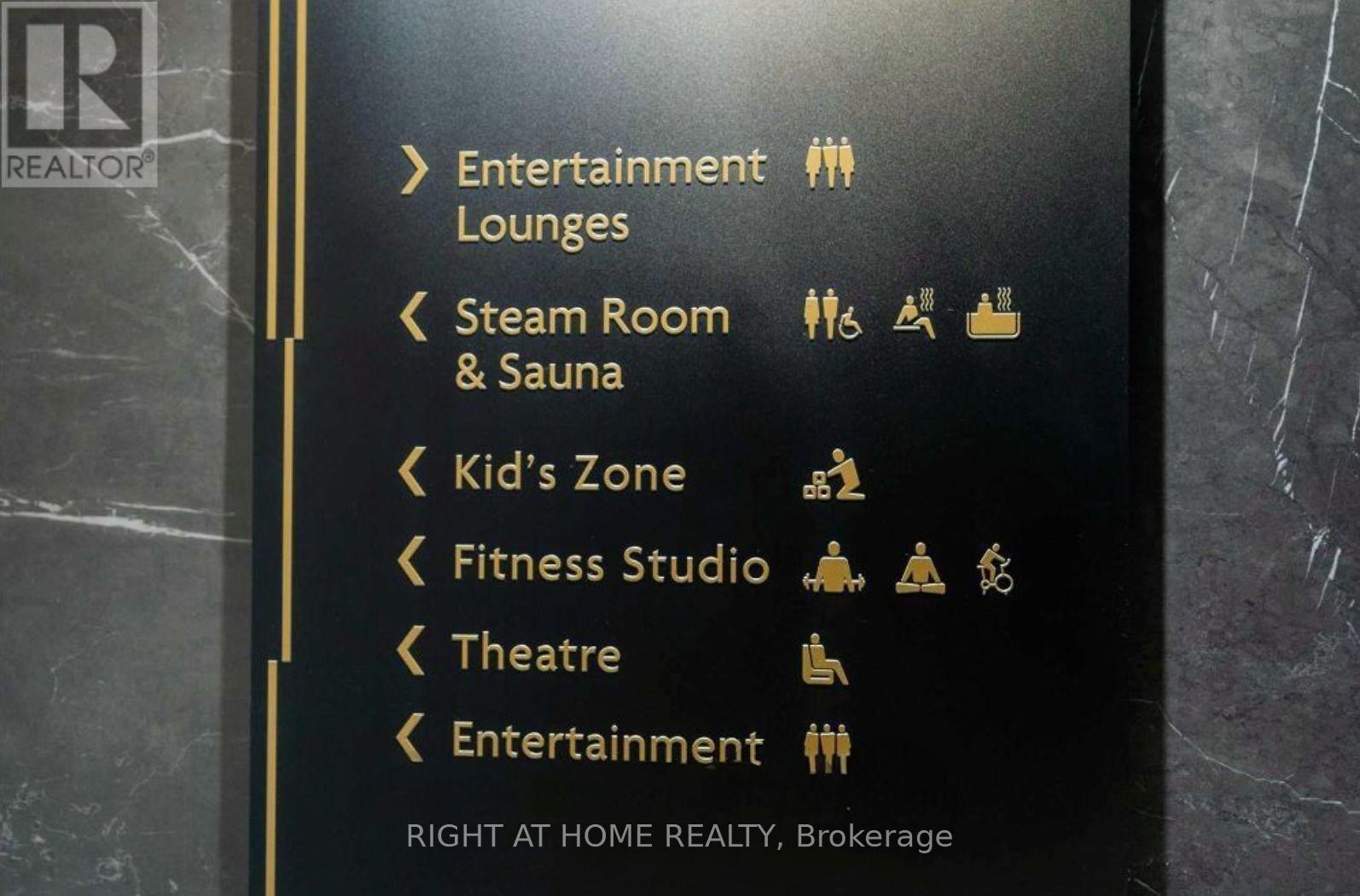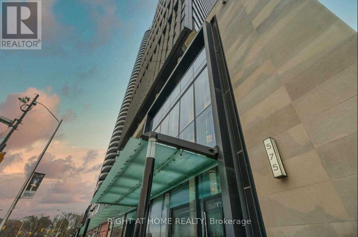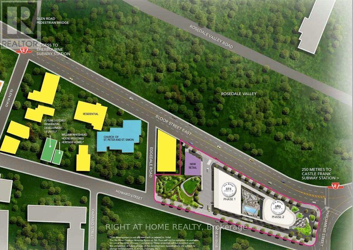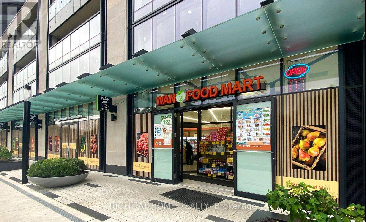$1,189,888.00
1502 - 575 BLOOR STREET E, Toronto (North St. James Town), Ontario, M4W0B2, Canada Listing ID: C11994548| Bathrooms | Bedrooms | Property Type |
|---|---|---|
| 2 | 3 | Single Family |
Stunning NW Corner Unit at The Residences of Via Bloor by TridelThis luxurious 3-bedroom, 2-bathroom condo offers nearly 1,400 square feet of meticulously designed living space. Floor-to-ceiling windows throughout the unit provide unobstructed views, flooding the space with natural light. The open-concept kitchen is outfitted with high-end fixtures and ample cabinetry, perfect for both cooking and entertaining. The spacious living room and primary bedroom both feature walkouts to the large balcony, while the primary suite includes a walk-in closet and a private ensuite.This amenity-rich building offers both style and convenience, with parking on P1 and a large locker. Located just steps from Yorkville, it is perfectly situated between two TTC stations, close to grocery stores, restaurants, highways, and scenic trails, combining luxury with effortless access to everything you need.Building Features & Amenities:Smart Home system, keyless entry, Smart-Park, 24-hour security, guest parking, gym, yoga studio, pet wash station, three party rooms, outdoor pool, TWO hot tubs, sauna, guest suites, BBQ area, bike storage, movie theatre, entertainment lounge, ping pong, and a pool/snooker table. (id:31565)

Paul McDonald, Sales Representative
Paul McDonald is no stranger to the Toronto real estate market. With over 21 years experience and having dealt with every aspect of the business from simple house purchases to condo developments, you can feel confident in his ability to get the job done.| Level | Type | Length | Width | Dimensions |
|---|---|---|---|---|
| Main level | Dining room | 6.74 m | 5.64 m | 6.74 m x 5.64 m |
| Main level | Kitchen | 6.74 m | 5.64 m | 6.74 m x 5.64 m |
| Main level | Primary Bedroom | 4.57 m | 3.38 m | 4.57 m x 3.38 m |
| Main level | Bedroom 2 | 3.17 m | 2.53 m | 3.17 m x 2.53 m |
| Main level | Bedroom 3 | 2.77 m | 2.68 m | 2.77 m x 2.68 m |
| Main level | Bathroom | na | na | Measurements not available |
| Main level | Bathroom | na | na | Measurements not available |
| Amenity Near By | Park, Public Transit, Schools |
|---|---|
| Features | Conservation/green belt, Balcony, Carpet Free, In suite Laundry |
| Maintenance Fee | 1043.00 |
| Maintenance Fee Payment Unit | Monthly |
| Management Company | Del Property Management |
| Ownership | Condominium/Strata |
| Parking |
|
| Transaction | For sale |
| Bathroom Total | 2 |
|---|---|
| Bedrooms Total | 3 |
| Bedrooms Above Ground | 3 |
| Age | 0 to 5 years |
| Amenities | Security/Concierge, Exercise Centre, Visitor Parking, Storage - Locker |
| Appliances | Oven - Built-In, Range, Intercom, Garage door opener remote(s), Sauna |
| Cooling Type | Central air conditioning |
| Exterior Finish | Concrete, Stone |
| Fireplace Present | |
| Fire Protection | Alarm system, Security guard, Security system, Smoke Detectors, Monitored Alarm |
| Flooring Type | Laminate |
| Heating Fuel | Natural gas |
| Heating Type | Forced air |
| Size Interior | 1000 - 1199 sqft |
| Type | Apartment |


