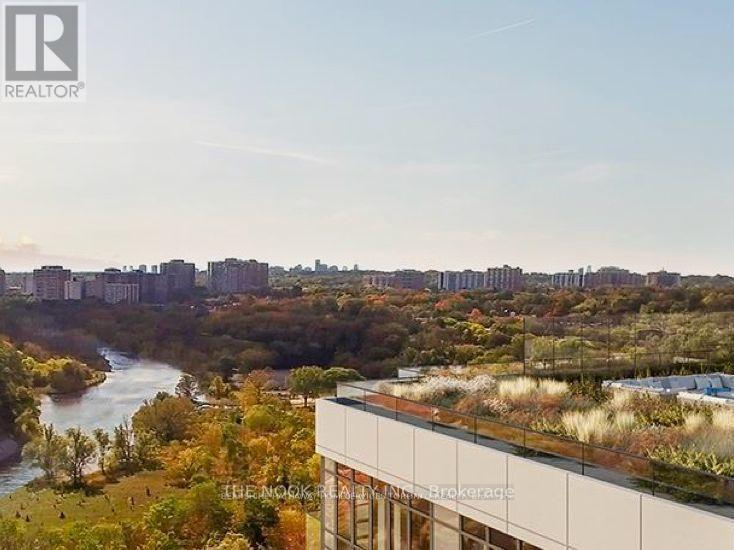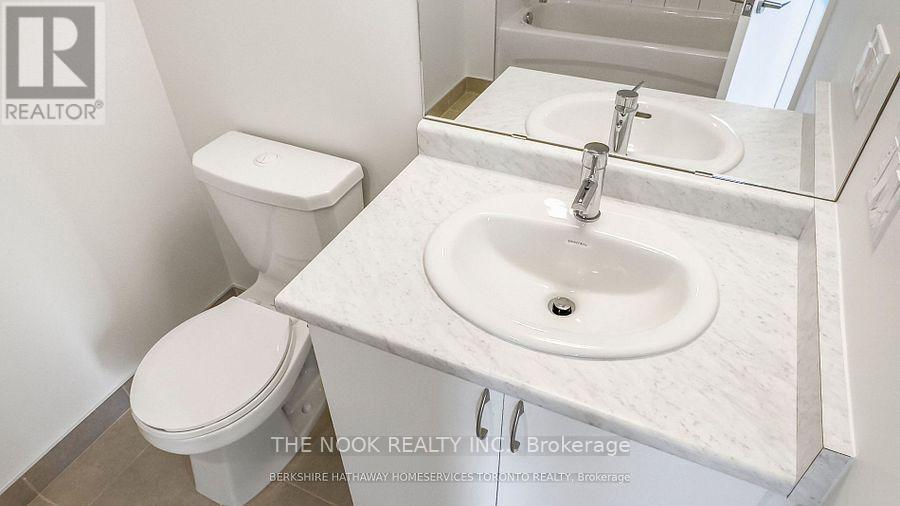$2,600.00 / monthly
1501 - 10 WILBY CRESCENT, Toronto (Weston), Ontario, M9N1E5, Canada Listing ID: W11934559| Bathrooms | Bedrooms | Property Type |
|---|---|---|
| 2 | 2 | Single Family |
Discover the epitome of urban living in this meticulously upgraded two-bedroom, two-bathroom corner unit condo, ideally nestled by the serene Humber River in Toronto. With stunning city views from its private balcony, this residence offers a harmonious blend of style and comfort. Laminate flooring throughout sets the stage for an open-concept living and dining area, flooded with natural light. The modern kitchen showcases top-notch upgrades and appliances. Two generously-sized bedrooms with *BRAND NEW FLOORING* boast ample closet space, while two beautifully appointed bathrooms complete the picture. In this building, residents enjoy a range of amenities, including a fitness center and party room, all complemented by 24/7 security. (id:31565)

Paul McDonald, Sales Representative
Paul McDonald is no stranger to the Toronto real estate market. With over 21 years experience and having dealt with every aspect of the business from simple house purchases to condo developments, you can feel confident in his ability to get the job done.| Level | Type | Length | Width | Dimensions |
|---|---|---|---|---|
| Main level | Bedroom | 2.7 m | 3.9 m | 2.7 m x 3.9 m |
| Main level | Bedroom 2 | 3 m | 2.7 m | 3 m x 2.7 m |
| Amenity Near By | Park, Public Transit, Schools |
|---|---|
| Features | Cul-de-sac, Balcony |
| Maintenance Fee | |
| Maintenance Fee Payment Unit | |
| Management Company | Del |
| Ownership | Condominium/Strata |
| Parking |
|
| Transaction | For rent |
| Bathroom Total | 2 |
|---|---|
| Bedrooms Total | 2 |
| Bedrooms Above Ground | 2 |
| Amenities | Exercise Centre, Party Room, Visitor Parking, Storage - Locker |
| Cooling Type | Central air conditioning |
| Exterior Finish | Concrete |
| Fireplace Present | |
| Flooring Type | Laminate |
| Heating Fuel | Natural gas |
| Heating Type | Forced air |
| Size Interior | 699.9943 - 798.9932 sqft |
| Type | Apartment |


























