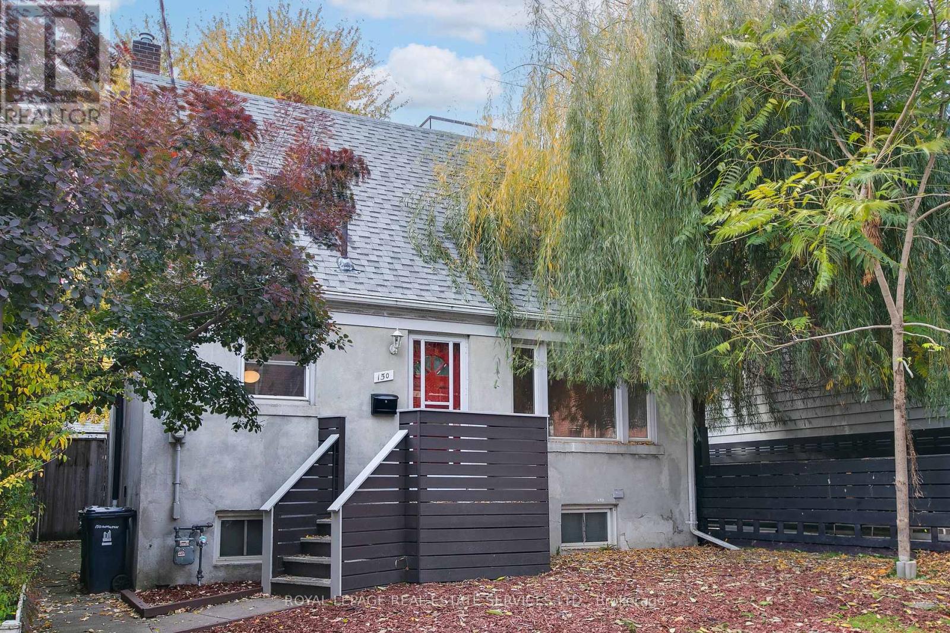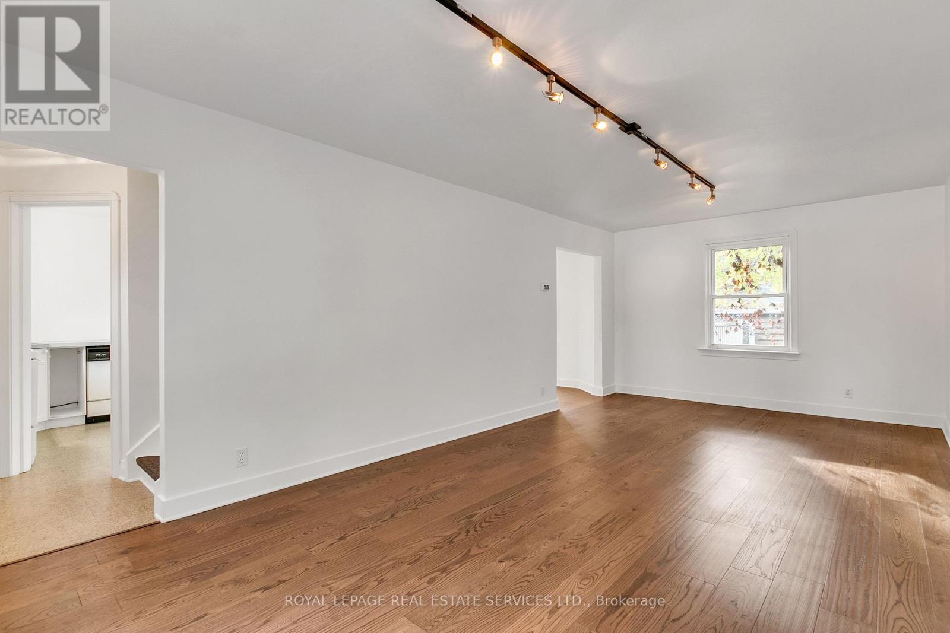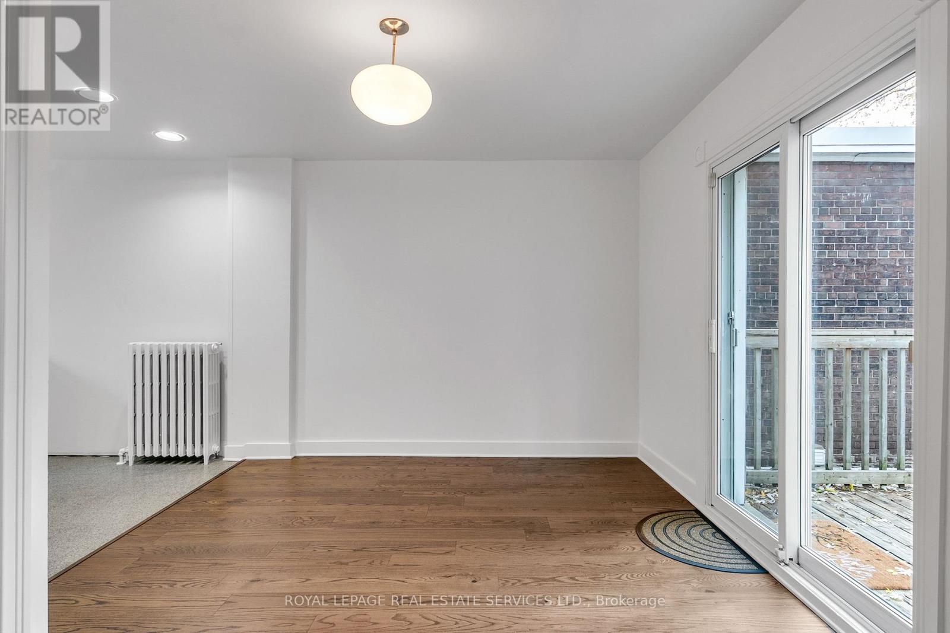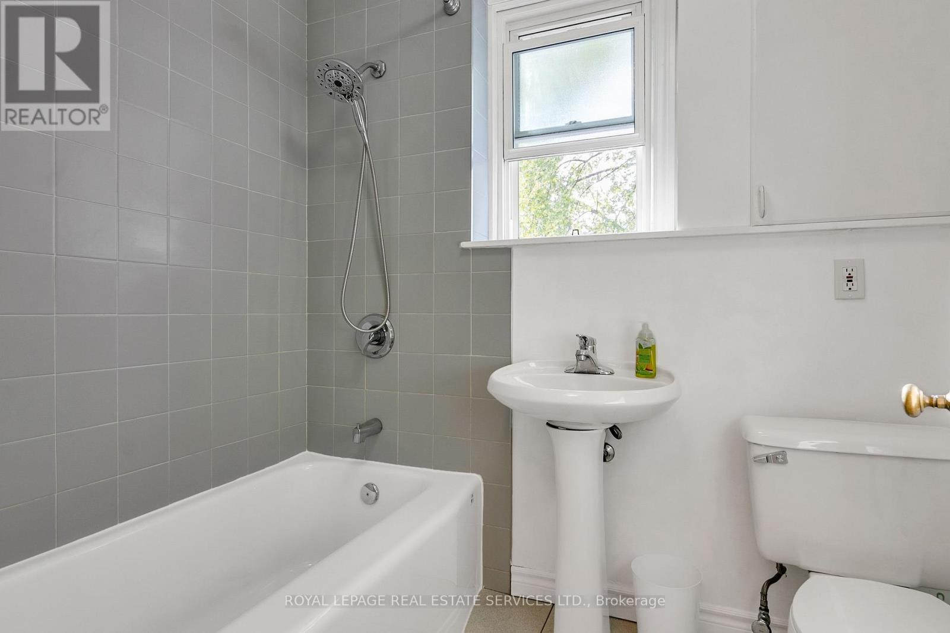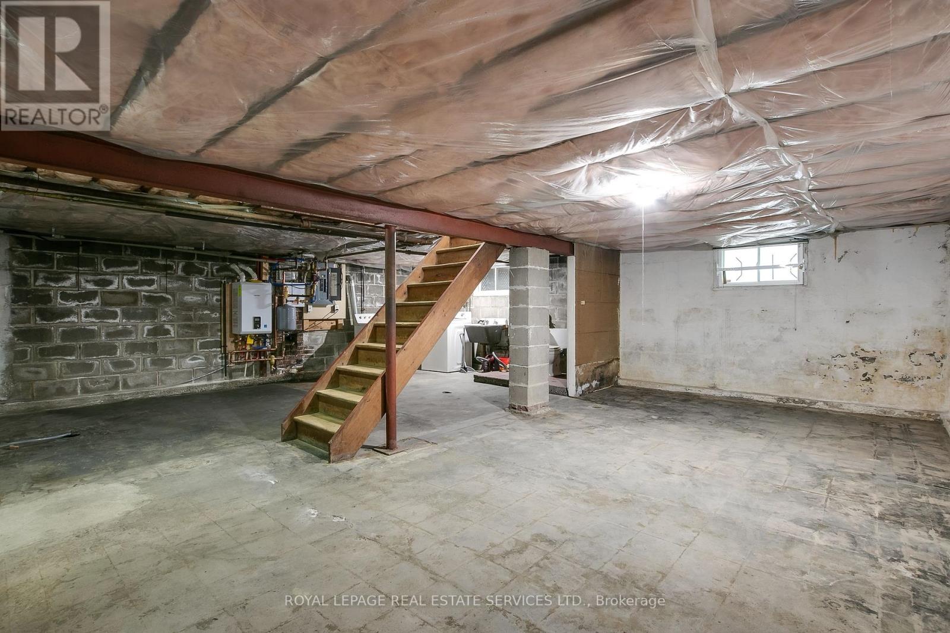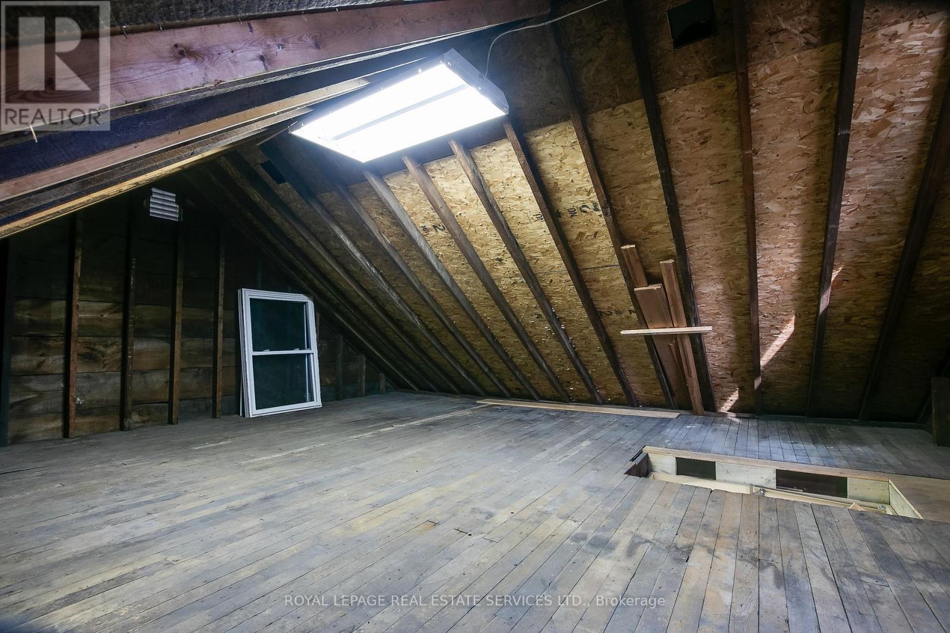$1,525,000.00
150 HAMILTON STREET, Toronto (South Riverdale), Ontario, M4M2E1, Canada Listing ID: E10208924| Bathrooms | Bedrooms | Property Type |
|---|---|---|
| 2 | 2 | Single Family |
Rare opportunity to own a double-lot detached house with a double garage and lane access in the highly coveted South Riverdale/Riverside neighbourhood! Huge attic over the garage, perfect for a future studio. Large fully fenced backyard with private deck. Energy efficient home with a brand-new combi gas boiler with radiator heating and on demand hot water! Main house roof 2022, garage roof 2021. Unique 30-foot-wide frontage and a very solid built 2 car garage, giving the future owner an opportunity to expand the existing home or to build a new one on this fabulous lot. Ideal location for walking, cycling, with a great park system/Don River extensive trails, great local cafes and restaurants, schools and library. Easy access to downtown, to the Danforth, Chinatown East, Leslieville and The Beaches. Quick access to DVP and 24 hr. TTC. Don't miss this unique opportunity in the East End! Open House - Sat & Sun 2-4 !
New engineered hardwood floor - main level, new linoleum floor in the kitchen, double lot, detached double garage, loft area room above the garage, natural gas hookup for BBQ. Lane access perfect for any construction. Endless opportunities! (id:31565)

Paul McDonald, Sales Representative
Paul McDonald is no stranger to the Toronto real estate market. With over 21 years experience and having dealt with every aspect of the business from simple house purchases to condo developments, you can feel confident in his ability to get the job done.| Level | Type | Length | Width | Dimensions |
|---|---|---|---|---|
| Second level | Primary Bedroom | 4.8 m | 3.45 m | 4.8 m x 3.45 m |
| Second level | Bedroom 2 | 4.8 m | 2.95 m | 4.8 m x 2.95 m |
| Main level | Living room | 6.83 m | 3.45 m | 6.83 m x 3.45 m |
| Main level | Dining room | 6.83 m | 2.95 m | 6.83 m x 2.95 m |
| Main level | Kitchen | 6.83 m | 2.95 m | 6.83 m x 2.95 m |
| Amenity Near By | Park, Place of Worship, Public Transit, Schools |
|---|---|
| Features | Lane, Lighting, Level, Carpet Free |
| Maintenance Fee | |
| Maintenance Fee Payment Unit | |
| Management Company | |
| Ownership | Freehold |
| Parking |
|
| Transaction | For sale |
| Bathroom Total | 2 |
|---|---|
| Bedrooms Total | 2 |
| Bedrooms Above Ground | 2 |
| Appliances | Garage door opener remote(s), Water Heater - Tankless, Dishwasher, Dryer, Stove, Washer |
| Basement Development | Unfinished |
| Basement Type | N/A (Unfinished) |
| Construction Style Attachment | Detached |
| Cooling Type | Wall unit |
| Exterior Finish | Stucco |
| Fireplace Present | |
| Fire Protection | Smoke Detectors |
| Flooring Type | Hardwood, Linoleum |
| Foundation Type | Block |
| Half Bath Total | 1 |
| Heating Fuel | Natural gas |
| Heating Type | Radiant heat |
| Size Interior | 1099.9909 - 1499.9875 sqft |
| Stories Total | 1.5 |
| Type | House |
| Utility Water | Municipal water |


